5550 Fieldston Road #8D, Bronx, NY 10471
Local realty services provided by:ERA Top Service Realty
5550 Fieldston Road #8D,Bronx, NY 10471
$399,000
- 3 Beds
- 2 Baths
- 1,292 sq. ft.
- Co-op
- Pending
Listed by:hermi aquino
Office:re/max distinguished hms.&prop
MLS#:868000
Source:OneKey MLS
Price summary
- Price:$399,000
- Price per sq. ft.:$308.82
About this home
Welcome to Apartment 8D at Fieldstondale. A rarely available and lovingly maintained 3-bedroom, 2-bathroom corner co-op with sweeping views, incredible natural light, and unmatched tranquility in the heart of Riverdale. Offered for the first time in over 30 years, this top-floor home is a true gem combining spacious living, thoughtful design, and an unbeatable location.
Situated on the southeast corner of the building, this apartment enjoys sunshine all day and peaceful views overlooking Van Cortlandt Park. With no adjacent apartment on one side and no exposure to major roads, this residence offers privacy and quiet rarely found in city living. The home features three open exposures, making it warm and inviting in every season.
Inside, you'll find a bright and expansive layout. The oversized primary bedroom includes a walk-in closet and two additional corner closets, along with standard closets providing excellent storage options. The second bedroom is generous and sunlit, while the third bedroom adjoins the dining area and can be opened to create an impressive 32-foot-wide open space connecting to the living room, enhancing the sense of airiness and flow.
A private terrace off the living room is ideal for enjoying morning coffee or evening sunsets. Hardwood floors run throughout, and the apartment features abundant closet space.
Fieldstondale is a financially sound, 100% owner-occupied co-op with a live-in superintendent, central laundry, bicycle storage, and a community room. The building is pet-friendly, welcoming your four-legged companions. Parking is waitlisted, but there is ample street parking nearby with no alternate side rules (an added convenience in the city).
The location is simply unbeatable. Fieldston Road becomes a quiet, private street with no through traffic, perfect for peaceful strolls or family walks. Van Cortlandt Park is just a 5-minute walk away, offering trails, ball fields, a golf course, and countless recreational activities. The Riverdale Y is also within walking distance, as are local shops, cafés, and dining.
For commuters, the home offers easy access to multiple transportation options, including the Metro-North, express buses, and the subway, with direct service to Manhattan. Bronx buses and local routes add to the convenience.
Families will appreciate proximity to some of New York City’s most respected private and public schools, including Riverdale Country School, Horace Mann, and Fieldston School.
After three decades of cherished ownership, this home is ready to welcome its next chapter. Whether you're seeking peaceful living surrounded by green space or quick access to the best of city life, Apartment 8D offers the perfect balance of comfort, character, and convenience.
Don’t miss this rare opportunity to own one of Riverdale’s finest apartments.
Contact an agent
Home facts
- Year built:1960
- Listing ID #:868000
- Added:119 day(s) ago
- Updated:September 25, 2025 at 01:28 PM
Rooms and interior
- Bedrooms:3
- Total bathrooms:2
- Full bathrooms:2
- Living area:1,292 sq. ft.
Heating and cooling
- Heating:Natural Gas
Structure and exterior
- Year built:1960
- Building area:1,292 sq. ft.
Schools
- High school:Contact Agent
- Middle school:Call Listing Agent
- Elementary school:Contact Agent
Utilities
- Water:Public
- Sewer:Public Sewer
Finances and disclosures
- Price:$399,000
- Price per sq. ft.:$308.82
New listings near 5550 Fieldston Road #8D
- New
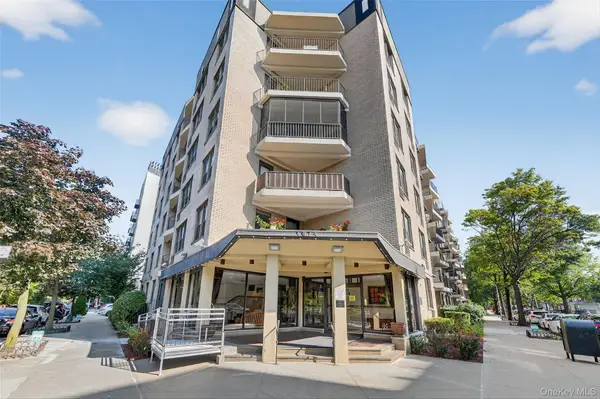 $214,999Active1 beds 1 baths675 sq. ft.
$214,999Active1 beds 1 baths675 sq. ft.1874 Pelham Parkway S #6E, Bronx, NY 10461
MLS# 916988Listed by: DE LUCA REALTY GROUP INC - New
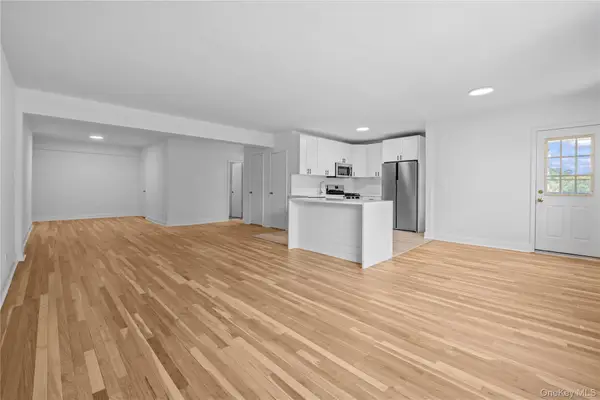 $455,000Active2 beds 2 baths1,002 sq. ft.
$455,000Active2 beds 2 baths1,002 sq. ft.3601 Johnson Avenue #4M, Bronx, NY 10463
MLS# 917191Listed by: GOULD PROPERTIES & MANAGEMENT - Open Sat, 9:30 to 10:30amNew
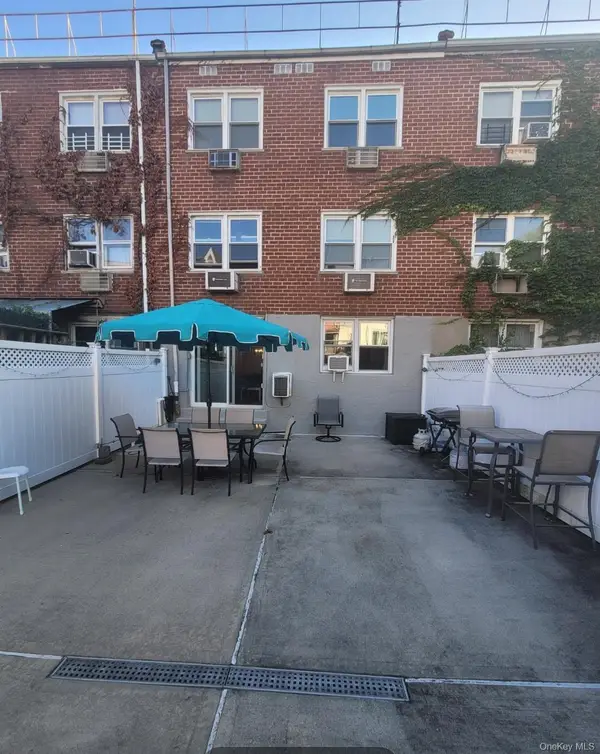 $1,150,000Active4 beds 4 baths2,914 sq. ft.
$1,150,000Active4 beds 4 baths2,914 sq. ft.259 Kearney Avenue, Bronx, NY 10465
MLS# 915165Listed by: WINZONE REALTY INC - Coming Soon
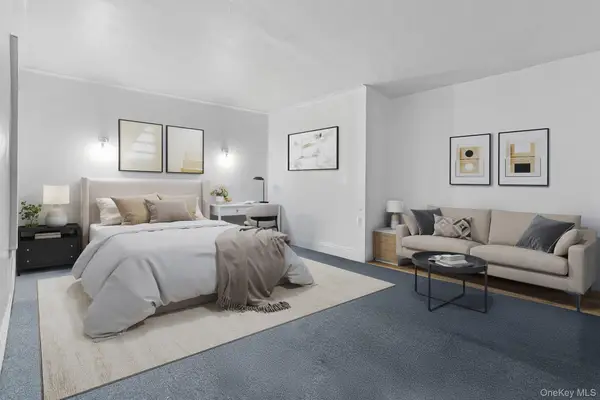 $100,000Coming Soon-- beds 1 baths
$100,000Coming Soon-- beds 1 baths941 Jerome Avenue #11C, Bronx, NY 10452
MLS# 891895Listed by: KELLER WILLIAMS REALTY NYC GRP - Coming Soon
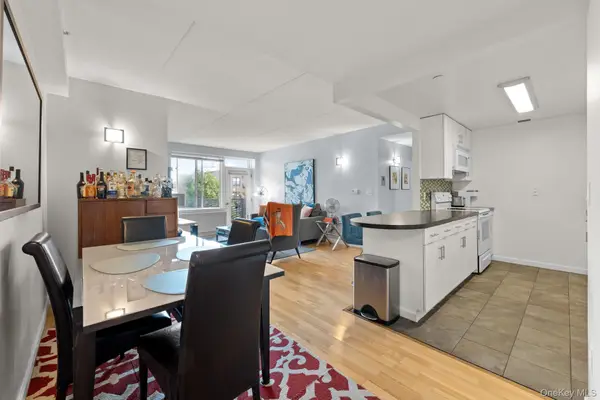 $290,000Coming Soon2 beds 2 baths
$290,000Coming Soon2 beds 2 baths853 Macy Place #5D, Bronx, NY 10455
MLS# 914164Listed by: KELLER WILLIAMS REALTY NYC GRP - New
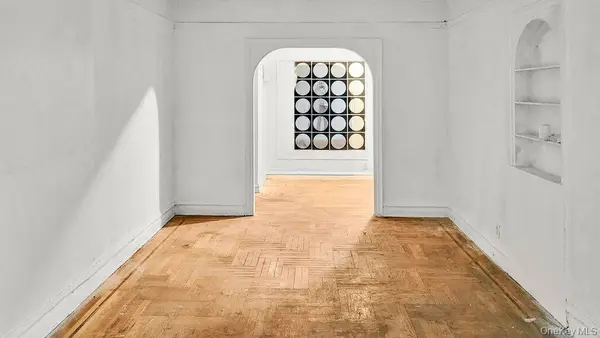 $209,000Active2 beds 1 baths1,200 sq. ft.
$209,000Active2 beds 1 baths1,200 sq. ft.1075 Grand Concourse #1N, Bronx, NY 10452
MLS# 917121Listed by: WEICHERT NEW HOMES CO - New
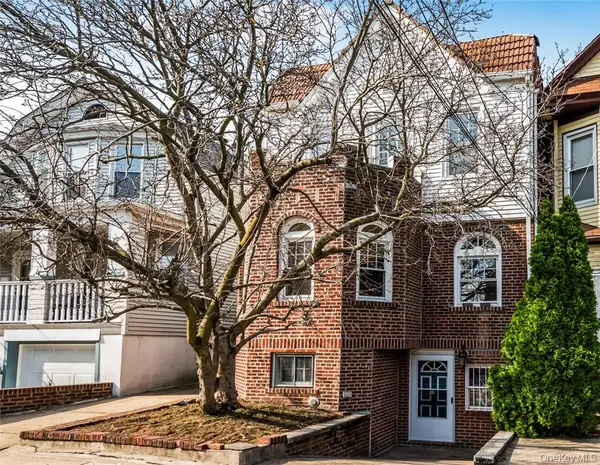 $769,000Active4 beds 3 baths2,160 sq. ft.
$769,000Active4 beds 3 baths2,160 sq. ft.115 East 235th Street, Bronx, NY 10470
MLS# 917050Listed by: DOUBLE C REALTY - New
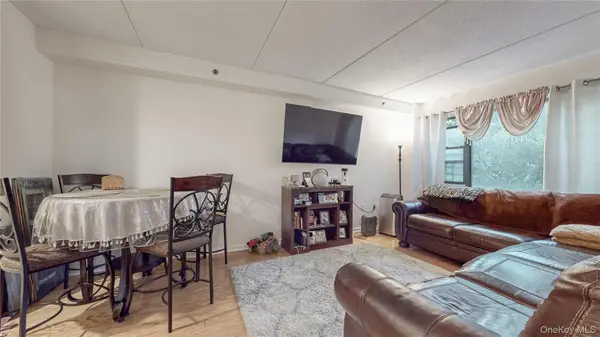 $185,000Active2 beds 1 baths875 sq. ft.
$185,000Active2 beds 1 baths875 sq. ft.1275 Grant Avenue #2G, Bronx, NY 10456
MLS# 917011Listed by: EXP REALTY - New
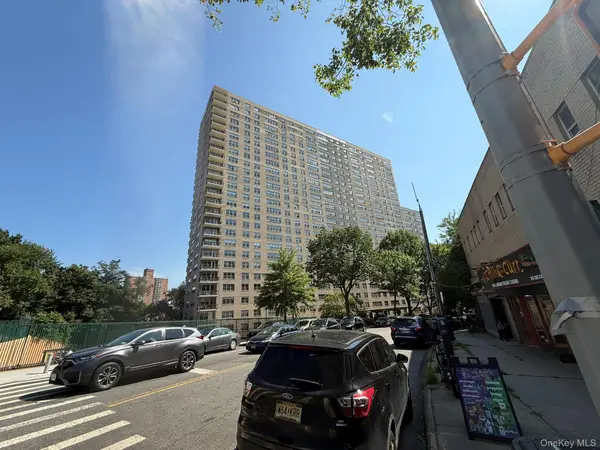 $262,500Active1 beds 1 baths885 sq. ft.
$262,500Active1 beds 1 baths885 sq. ft.555 Kappock Street #11P, Bronx, NY 10463
MLS# 916866Listed by: VYLLA HOME - New
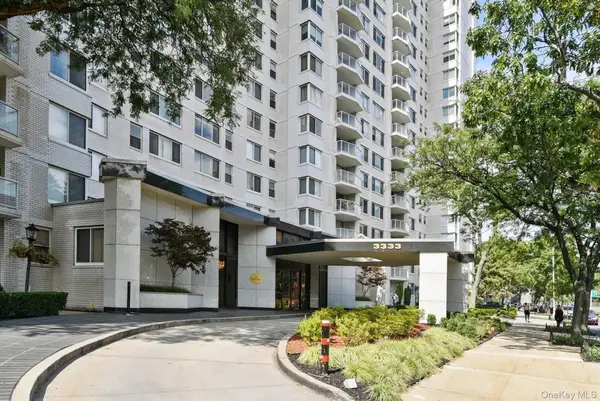 $640,000Active2 beds 2 baths1,239 sq. ft.
$640,000Active2 beds 2 baths1,239 sq. ft.3333 Henry Hudson Parkway #23H, Bronx, NY 10463
MLS# 916885Listed by: BROWN HARRIS STEVENS
