5610 Netherland Avenue #2A, Bronx, NY 10471
Local realty services provided by:ERA Insite Realty Services
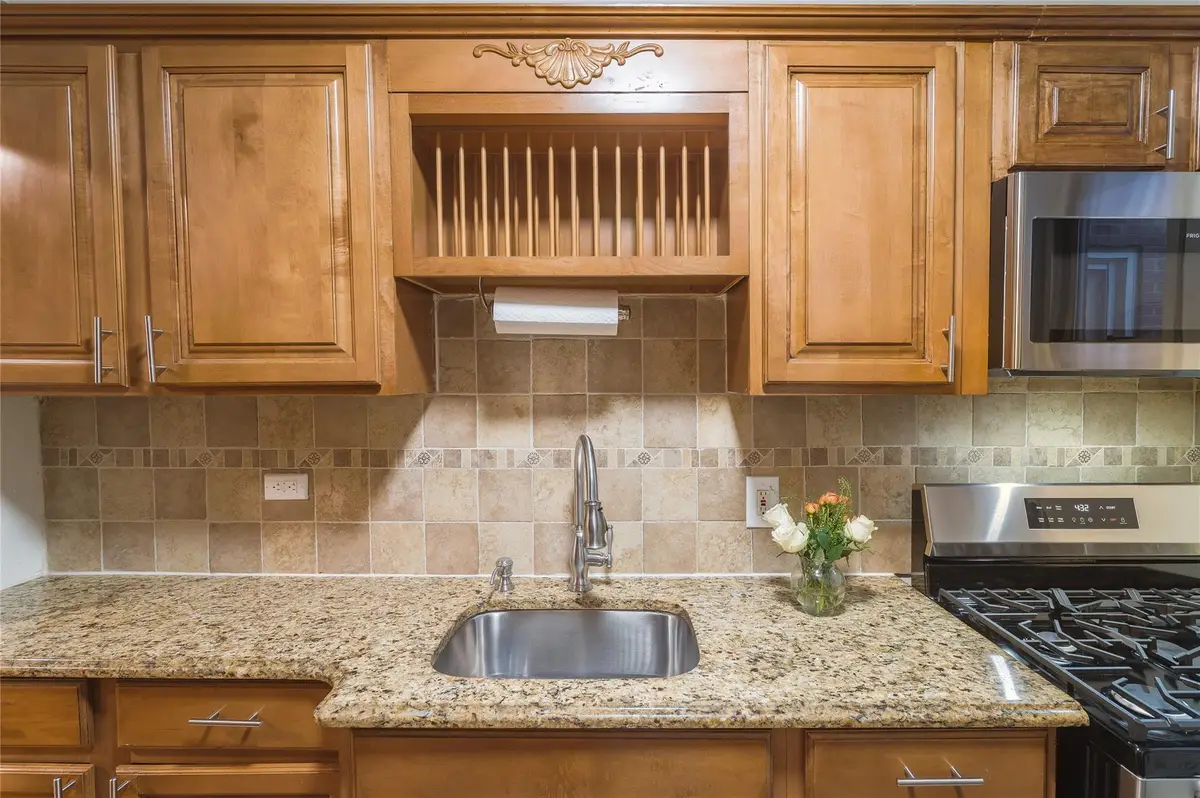
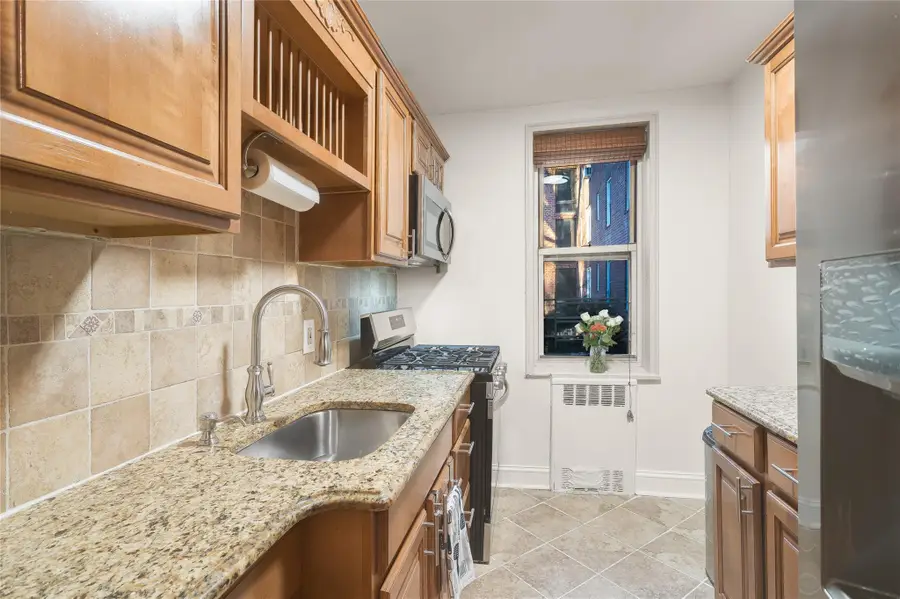
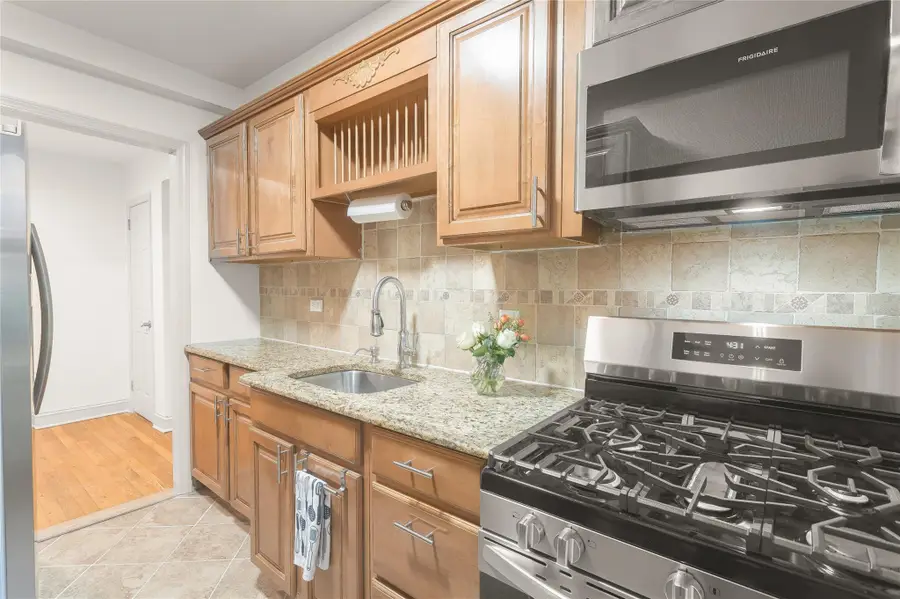
5610 Netherland Avenue #2A,Bronx, NY 10471
$265,000
- 2 Beds
- 1 Baths
- 800 sq. ft.
- Co-op
- Active
Listed by:jennifer a. breu
Office:breu churchill
MLS#:818593
Source:One Key MLS
Price summary
- Price:$265,000
- Price per sq. ft.:$331.25
About this home
LIKE NEW! Completely renovated STUNNING 2 bedroom at Netherland Gardens! This two-bedroom home gets tons of beautiful light, both southern and western. The hardwood floors are in incredible shape. The kitchen has been renovated with brand-new appliances and tons of cabinet storage. The entry foyer is big enough for a small dining area or home office. The living area has a pretty view of a Japanese Maple in the courtyard and is big enough for an additional dining table. The main bedroom, facing south and west, has beautiful views of the landscaped grounds and two closets. The hallway connecting the bedrooms has a sizable linen closet. The bathroom has been completely renovated.
Netherland Gardens is a very well-run CO-OP with impeccably cared-for landscaped grounds. There is on-site management, and parking is available on the private street for all tenants with indoor and outdoor rented spaces. Storage is also available in each building. A private children’s playground and a beautiful community room is available to rent with a fully functioning kitchen. Park benches and umbrellas are available throughout the grounds for tenants to enjoy. This wonderful Co-op is a block to local/express buses and plenty of shopping and restaurants. Metro North is close by for a quick commute into Grand Central. PLS NOTE: No more than 25% Debt to Income ratios.
Contact an agent
Home facts
- Year built:1949
- Listing Id #:818593
- Added:197 day(s) ago
- Updated:August 10, 2025 at 06:38 PM
Rooms and interior
- Bedrooms:2
- Total bathrooms:1
- Full bathrooms:1
- Living area:800 sq. ft.
Heating and cooling
- Heating:Natural Gas
Structure and exterior
- Year built:1949
- Building area:800 sq. ft.
Schools
- High school:Riverdale/Kingsbridge (Ms/Hs 141)
- Middle school:Riverdale/Kingsbridge (Ms/Hs 141)
- Elementary school:Ps 81 Robert J Christen
Utilities
- Water:Public
- Sewer:Public Sewer
Finances and disclosures
- Price:$265,000
- Price per sq. ft.:$331.25
New listings near 5610 Netherland Avenue #2A
- New
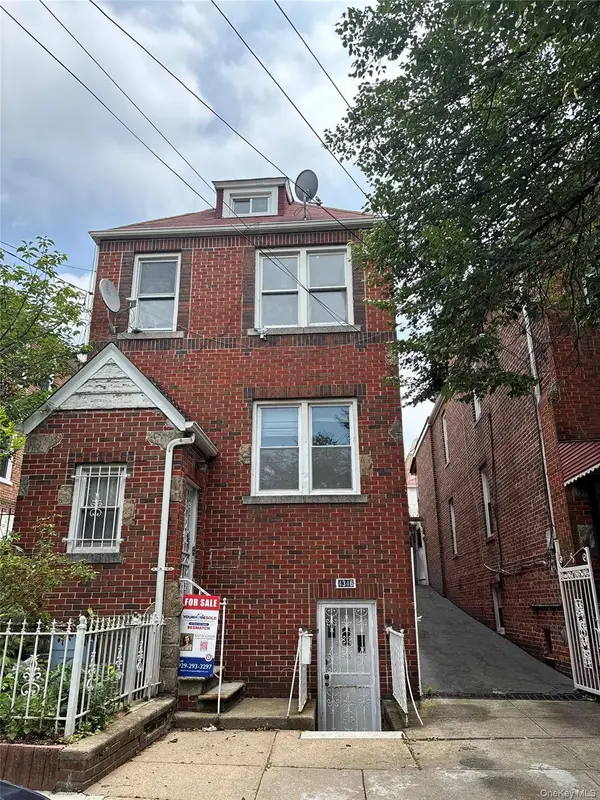 $679,999Active4 beds 3 baths3,465 sq. ft.
$679,999Active4 beds 3 baths3,465 sq. ft.4346 Carpenter Avenue, Bronx, NY 10466
MLS# 899487Listed by: YOURHOMESOLD GUARANTEED REALTY - New
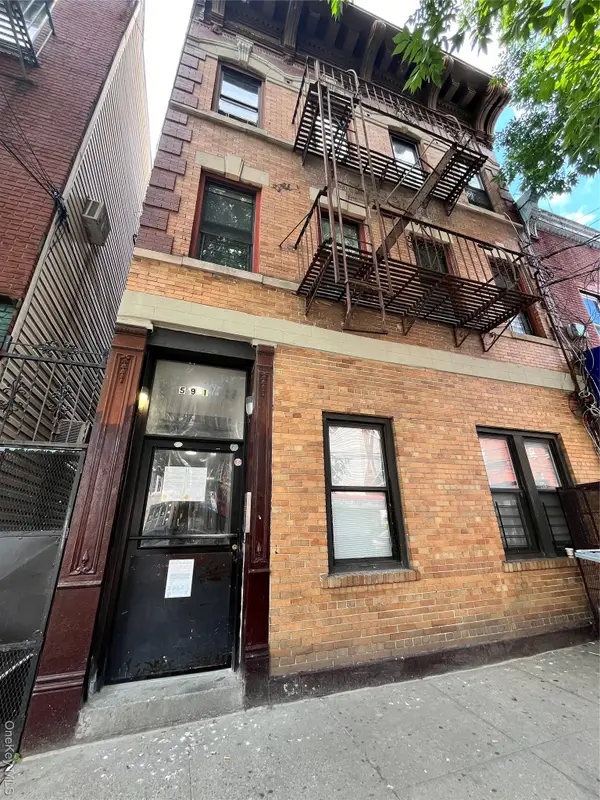 $1,249,999Active11 beds 6 baths8,000 sq. ft.
$1,249,999Active11 beds 6 baths8,000 sq. ft.591 Van Nest Avenue, Bronx, NY 10460
MLS# 901606Listed by: COLDWELL BANKER AMERICAN HOMES - New
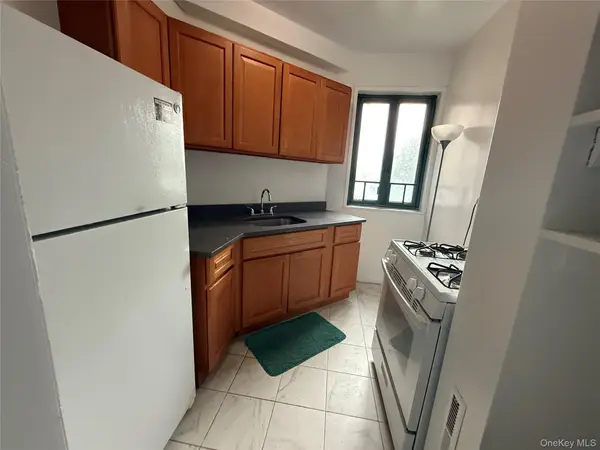 $239,000Active1 beds 1 baths635 sq. ft.
$239,000Active1 beds 1 baths635 sq. ft.1598 Unionport Road #2D, Bronx, NY 10462
MLS# 901538Listed by: HAN TANG REALTY INC. - New
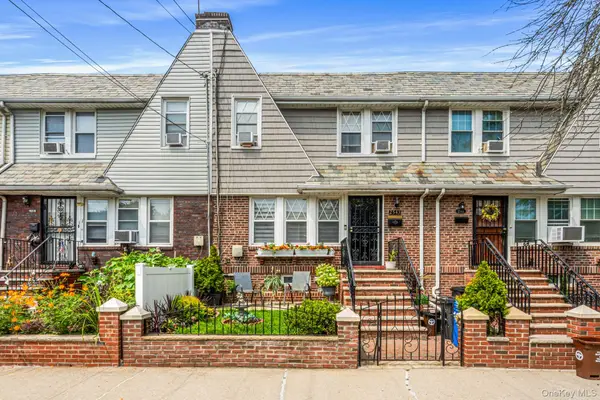 $658,888Active3 beds 2 baths1,360 sq. ft.
$658,888Active3 beds 2 baths1,360 sq. ft.2543 Mickle Avenue, Bronx, NY 10469
MLS# 901590Listed by: KELLER WILLIAMS RLTY LANDMARK - New
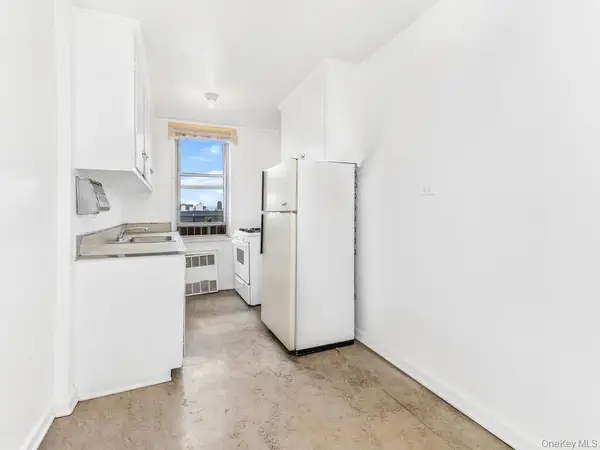 $180,000Active2 beds 1 baths920 sq. ft.
$180,000Active2 beds 1 baths920 sq. ft.1425 Thieriot Avenue #6C, Bronx, NY 10460
MLS# 899367Listed by: EXIT REALTY PREMIUM - New
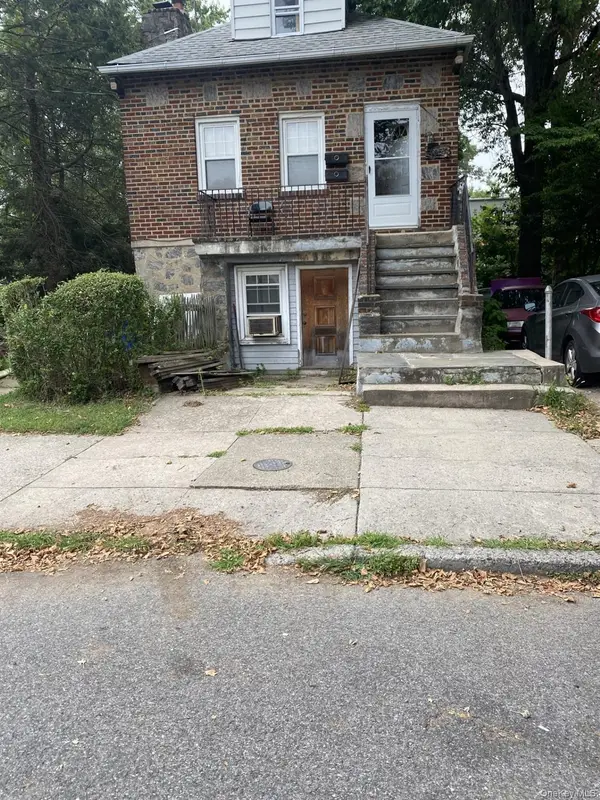 $799,900Active3 beds 2 baths
$799,900Active3 beds 2 baths4051 Grace Avenue, Bronx, NY 10466
MLS# 899331Listed by: KELLER WILLIAMS REALTY GROUP - Open Sun, 2 to 3:30pmNew
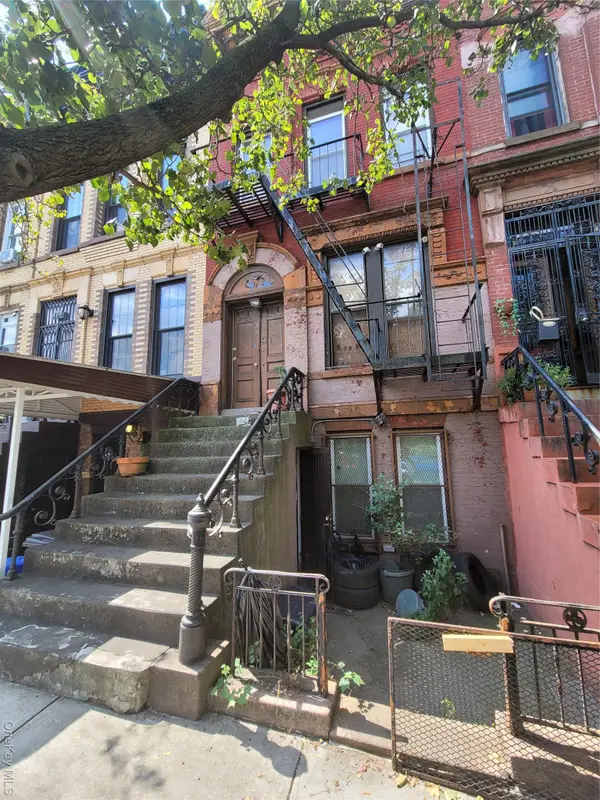 $1,199,999Active-- beds -- baths2,160 sq. ft.
$1,199,999Active-- beds -- baths2,160 sq. ft.422 E 134th Street, Bronx, NY 10454
MLS# 901476Listed by: KELLER WILLIAMS REALTY NYC GRP - New
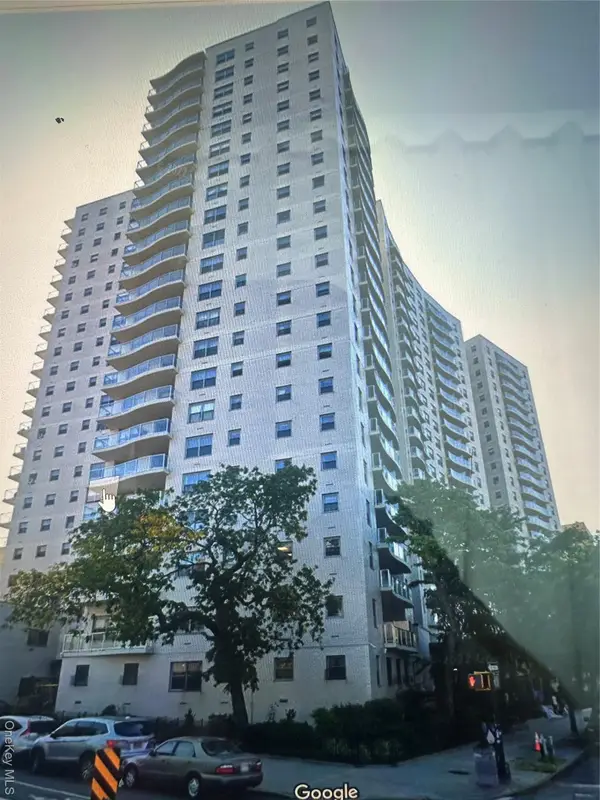 $469,000Active3 beds 2 baths1,300 sq. ft.
$469,000Active3 beds 2 baths1,300 sq. ft.1020 Grand Concourse #6R, Bronx, NY 10451
MLS# 899384Listed by: JGERENA REAL ESTATE GROUP, LLC - Open Sat, 12 to 3pmNew
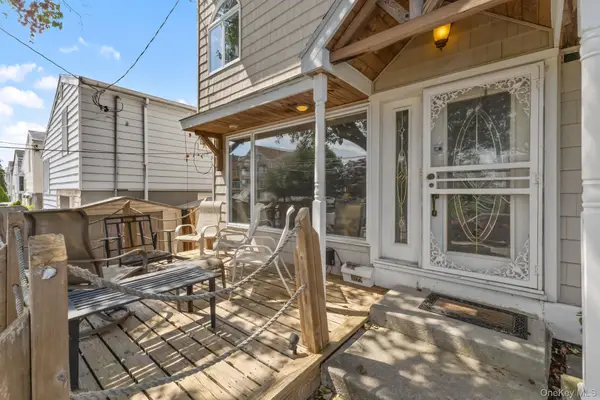 $699,000Active3 beds 2 baths1,350 sq. ft.
$699,000Active3 beds 2 baths1,350 sq. ft.3199 Tierney Place, Bronx, NY 10465
MLS# 901230Listed by: EXIT REALTY PRIVATE CLIENT - Open Sat, 11am to 1pmNew
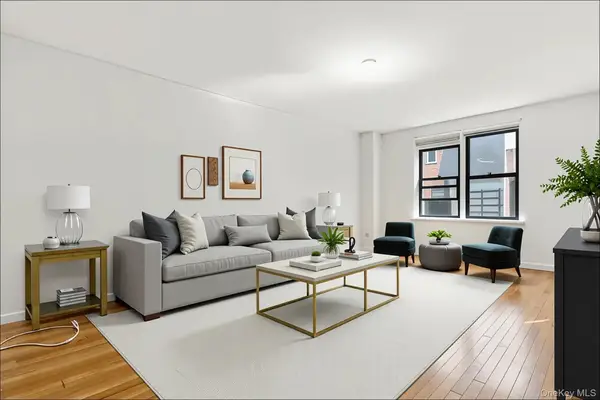 $192,500Active1 beds 1 baths750 sq. ft.
$192,500Active1 beds 1 baths750 sq. ft.665 Thwaites Place #4V, Bronx, NY 10467
MLS# 900532Listed by: LINK NY REALTY
