Local realty services provided by:ERA Caputo Realty
5640 Netherland Avenue #1B,Bronx, NY 10463
$174,900
- 1 Beds
- 1 Baths
- 750 sq. ft.
- Co-op
- Active
Listed by: michael a. brown
Office: keller williams realty group
MLS#:905188
Source:OneKey MLS
Price summary
- Price:$174,900
- Price per sq. ft.:$233.2
About this home
Welcome to Netherland Gardens, where charm meets convenience. This sun-filled one-bedroom home blends classic pre-war character with thoughtful modern updates. The spacious living room enjoys serene garden views, while the kitchen offers sleek cabinetry, generous counter space, and room to cook and entertain with ease. The king-sized bedroom is a quiet retreat, complete with ample closets for smart storage.
Monthly maintenance is $1,115.05, which covers basic maintenance ($918.85), parking ($100), electricity ($50), and a special assessment ($46.20)—offering exceptional value and peace of mind.
Netherland Gardens is a beautifully landscaped, park-like community with on-site management, playgrounds, and benches scattered throughout lush green courtyards. Residents enjoy easy parking options, additional storage, and a community room with a full kitchen for gatherings. With express/local buses steps away, Metro-North nearby, and a variety of shops and restaurants just around the corner, this location delivers both convenience and lifestyle. A perfect blend of comfort, community, and value—your Bronx oasis awaits. Did I mention this home comes with a deeded indoor parking space.
Contact an agent
Home facts
- Year built:1949
- Listing ID #:905188
- Added:157 day(s) ago
- Updated:January 30, 2026 at 12:28 PM
Rooms and interior
- Bedrooms:1
- Total bathrooms:1
- Full bathrooms:1
- Living area:750 sq. ft.
Heating and cooling
- Heating:Steam
Structure and exterior
- Year built:1949
- Building area:750 sq. ft.
Schools
- High school:Belmont Preparatory High School
- Middle school:Riverdale/Kingsbridge (Ms/Hs 141)
- Elementary school:Ps 81 Robert J Christen
Utilities
- Water:Public
- Sewer:Public Sewer
Finances and disclosures
- Price:$174,900
- Price per sq. ft.:$233.2
New listings near 5640 Netherland Avenue #1B
- New
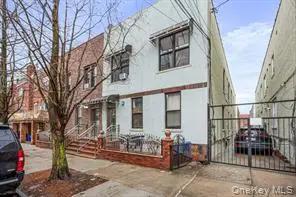 $1,499,000Active7 beds 6 baths3,616 sq. ft.
$1,499,000Active7 beds 6 baths3,616 sq. ft.1715 Saint Peters Avenue, Bronx, NY 10461
MLS# 956739Listed by: ISLAND ADVANTAGE REALTY LLC - New
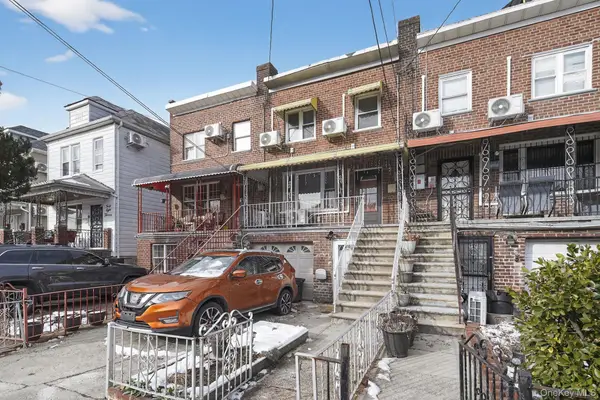 $625,000Active3 beds 1 baths1,836 sq. ft.
$625,000Active3 beds 1 baths1,836 sq. ft.4817 Wilder Avenue, Bronx, NY 10470
MLS# 955349Listed by: EXP REALTY - New
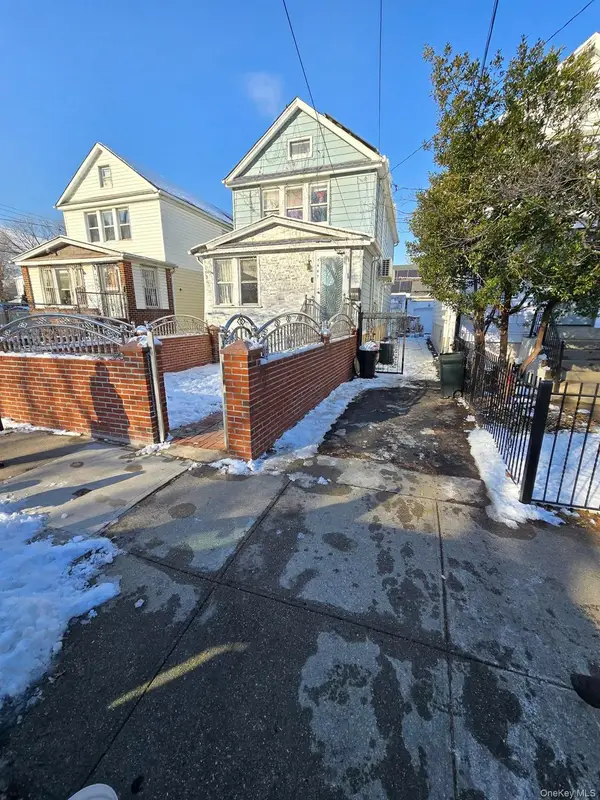 $750,000Active3 beds 3 baths1,886 sq. ft.
$750,000Active3 beds 3 baths1,886 sq. ft.1907 Lacombe Avenue, Bronx, NY 10473
MLS# 956715Listed by: PROGRESS REALTY INC. - New
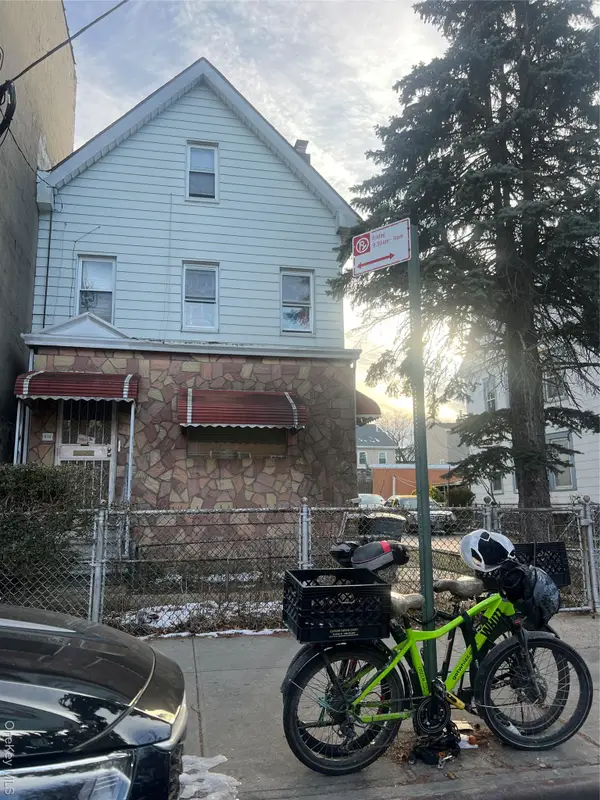 $799,000Active-- beds -- baths
$799,000Active-- beds -- baths838 E 226 Th, Bronx, NY 10466
MLS# 956705Listed by: BARTLEY HOME REALTY LLC - New
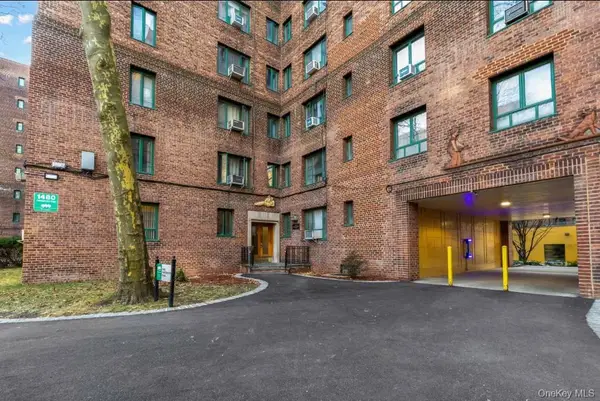 $215,000Active1 beds 1 baths569 sq. ft.
$215,000Active1 beds 1 baths569 sq. ft.1480 Parkchester Road, Bronx, NY 10462
MLS# 956609Listed by: SOLER REALTY - Open Sat, 1 to 3pmNew
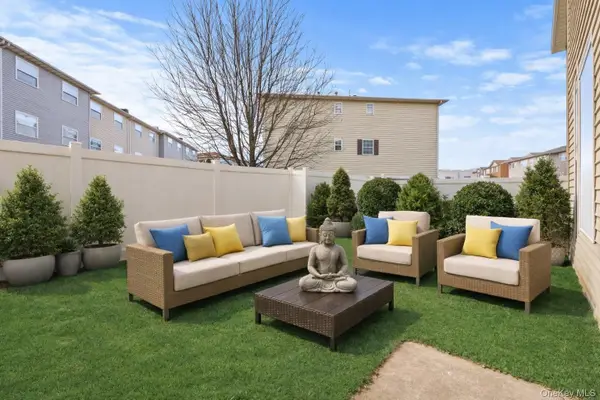 $549,000Active3 beds 2 baths1,206 sq. ft.
$549,000Active3 beds 2 baths1,206 sq. ft.169 Surf Drive #109, Bronx, NY 10473
MLS# 956679Listed by: HOWARD HANNA RAND REALTY - New
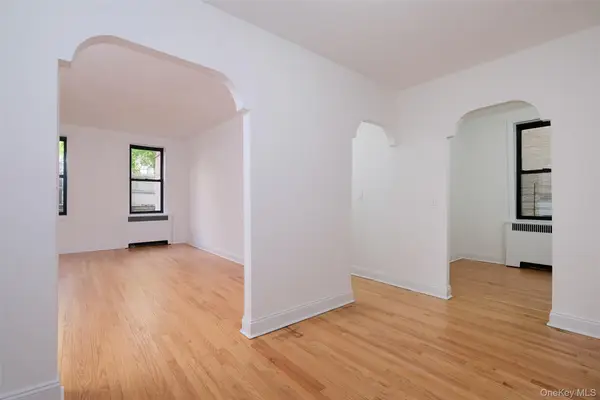 $199,000Active2 beds 1 baths858 sq. ft.
$199,000Active2 beds 1 baths858 sq. ft.340 E Mosholu Parkway S #1-A, Bronx, NY 10458
MLS# 946598Listed by: HOULIHAN LAWRENCE INC. - New
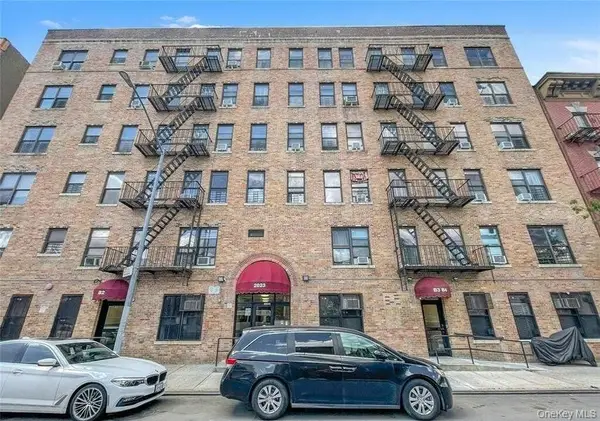 $169,000Active2 beds 1 baths900 sq. ft.
$169,000Active2 beds 1 baths900 sq. ft.2023 Belmont Avenue #5d, Bronx, NY 10457
MLS# 947625Listed by: S I PREMIERE PROPERTIES - New
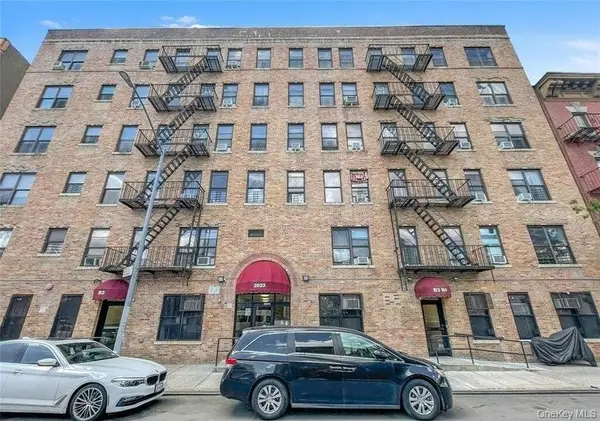 $169,000Active2 beds 1 baths198 sq. ft.
$169,000Active2 beds 1 baths198 sq. ft.2023 Belmont Avenue #4c, Bronx, NY 10457
MLS# 947634Listed by: S I PREMIERE PROPERTIES - New
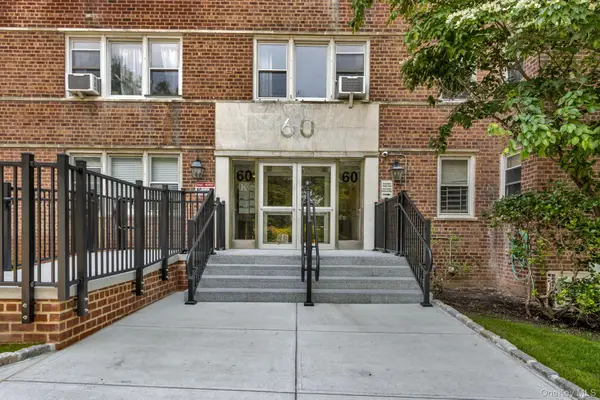 $178,728Active2 beds 1 baths811 sq. ft.
$178,728Active2 beds 1 baths811 sq. ft.60 Knolls Crescent #7L, Bronx, NY 10463
MLS# 948291Listed by: ROBERT E. HILL INC.

