Local realty services provided by:ERA Top Service Realty
5700 Arlington Avenue #6T,Bronx, NY 10471
$329,000
- 1 Beds
- 1 Baths
- 800 sq. ft.
- Co-op
- Active
Listed by: annette m. gould
Office: gould properties & management
MLS#:927285
Source:OneKey MLS
Price summary
- Price:$329,000
- Price per sq. ft.:$411.25
About this home
Refined Urban Living with Iconic Views
Brand-New Gut Renovation – One Bedroom with Balcony and Manhattan & Hudson River Views NO BOARD APPROVAL
Experience elevated living in this beautifully reimagined 6th-floor residence, offering breathtaking, unobstructed views of the Manhattan skyline and Hudson River. Every detail of this brand-new gut renovation has been thoughtfully designed to combine modern sophistication with everyday comfort.
The home features an open-concept living and dining area with new flooring throughout, a modern kitchen, an in-unit washer and dryer, and a private balcony—perfect for enjoying morning coffee or evening sunsets against a stunning city and river backdrop. Expansive windows fill the interior with natural light, creating an inviting and tranquil atmosphere.
Residents enjoy a resort-style amenity package, including 24-hour concierge and security, a state-of-the-art fitness center, seasonal swimming pool, tennis court, and gazebo lounge area. Additional highlights include EV charging stations, a private dog park, children’s playground, on-site café, and community events that make this building truly feel like home.
Pet-friendly: 1 dog or 2 cats permitted. 10% down payment. No board approval required.
Approximate square footage is 800
Contact an agent
Home facts
- Year built:1961
- Listing ID #:927285
- Added:100 day(s) ago
- Updated:January 30, 2026 at 12:28 PM
Rooms and interior
- Bedrooms:1
- Total bathrooms:1
- Full bathrooms:1
- Living area:800 sq. ft.
Heating and cooling
- Heating:Steam
Structure and exterior
- Year built:1961
- Building area:800 sq. ft.
Schools
- High school:Contact Agent
- Middle school:Call Listing Agent
- Elementary school:Contact Agent
Utilities
- Water:Public
- Sewer:Public Sewer
Finances and disclosures
- Price:$329,000
- Price per sq. ft.:$411.25
New listings near 5700 Arlington Avenue #6T
- New
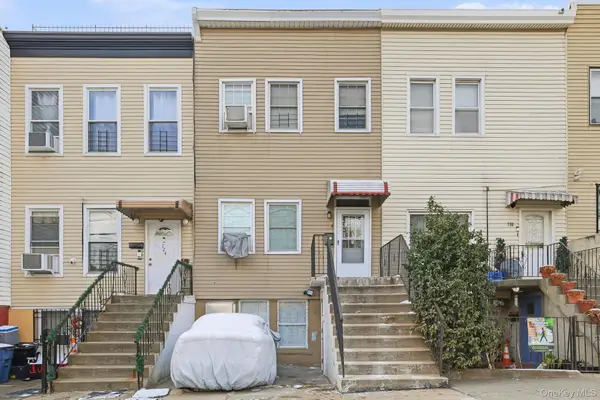 $889,000Active4 beds 2 baths2,448 sq. ft.
$889,000Active4 beds 2 baths2,448 sq. ft.722 E 134th Street E, Bronx, NY 10454
MLS# 955548Listed by: HOWARD HANNA NYC LLC - New
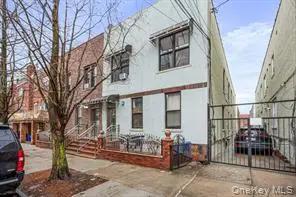 $1,499,000Active7 beds 6 baths3,616 sq. ft.
$1,499,000Active7 beds 6 baths3,616 sq. ft.1715 Saint Peters Avenue, Bronx, NY 10461
MLS# 956739Listed by: ISLAND ADVANTAGE REALTY LLC - New
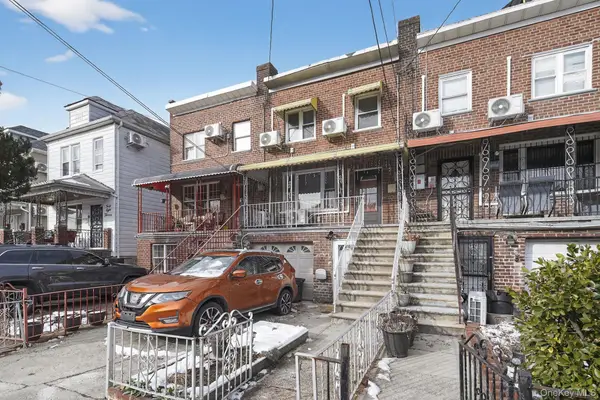 $625,000Active3 beds 1 baths1,836 sq. ft.
$625,000Active3 beds 1 baths1,836 sq. ft.4817 Wilder Avenue, Bronx, NY 10470
MLS# 955349Listed by: EXP REALTY - New
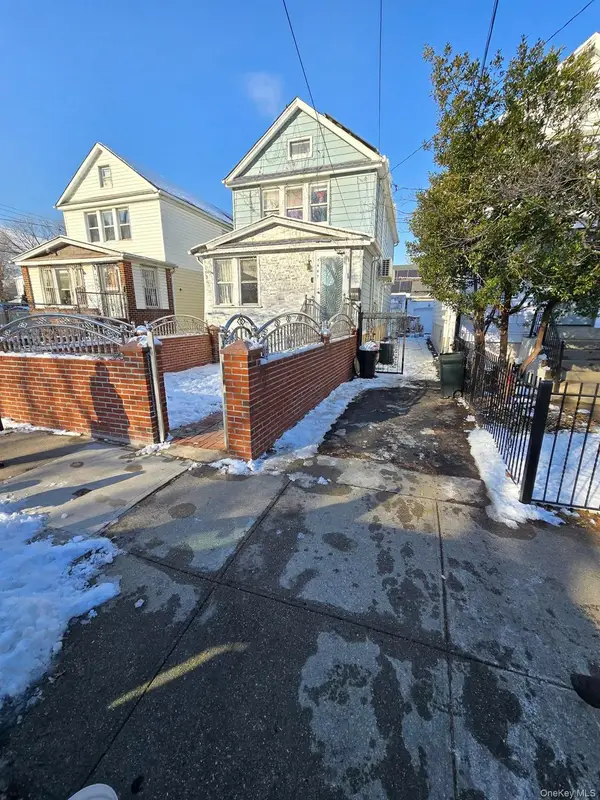 $750,000Active3 beds 3 baths1,886 sq. ft.
$750,000Active3 beds 3 baths1,886 sq. ft.1907 Lacombe Avenue, Bronx, NY 10473
MLS# 956715Listed by: PROGRESS REALTY INC. - New
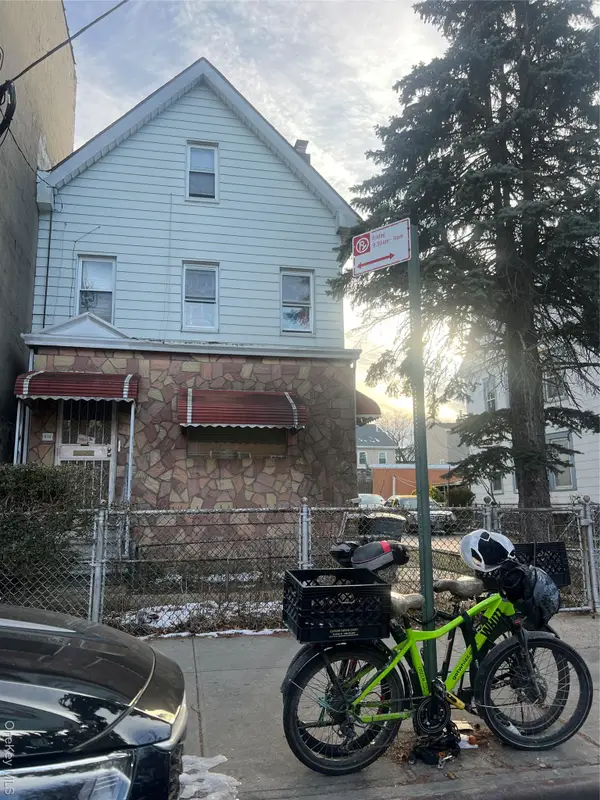 $799,000Active-- beds -- baths
$799,000Active-- beds -- baths838 E 226 Th, Bronx, NY 10466
MLS# 956705Listed by: BARTLEY HOME REALTY LLC - New
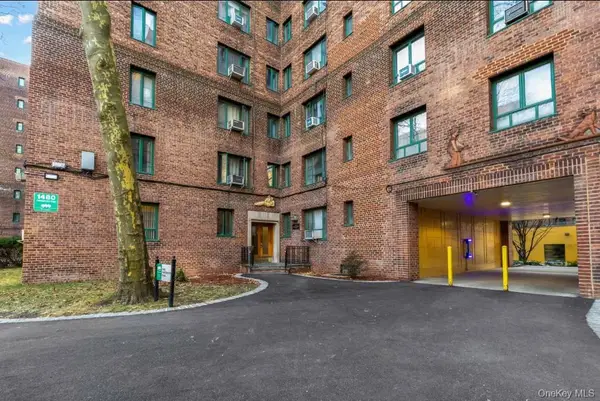 $215,000Active1 beds 1 baths569 sq. ft.
$215,000Active1 beds 1 baths569 sq. ft.1480 Parkchester Road, Bronx, NY 10462
MLS# 956609Listed by: SOLER REALTY - Open Sat, 1 to 3pmNew
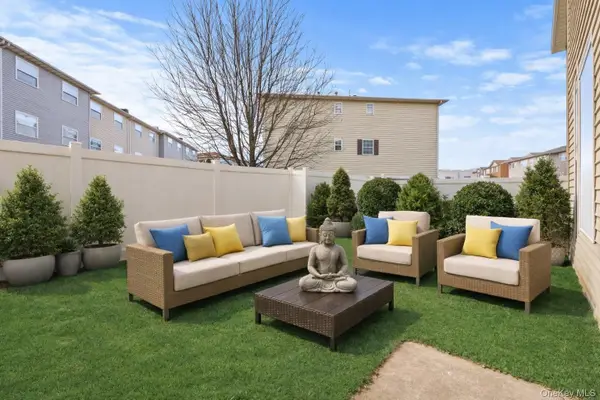 $549,000Active3 beds 2 baths1,206 sq. ft.
$549,000Active3 beds 2 baths1,206 sq. ft.169 Surf Drive #109, Bronx, NY 10473
MLS# 956679Listed by: HOWARD HANNA RAND REALTY - New
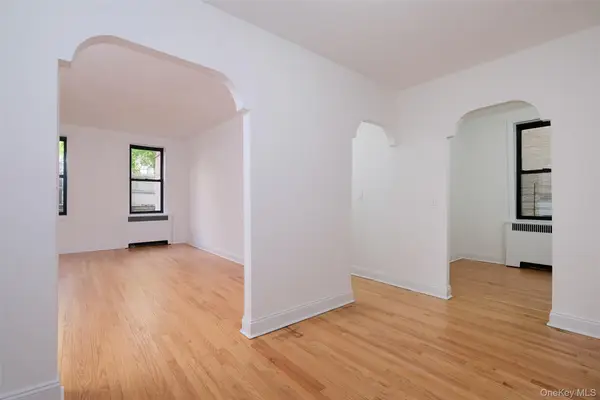 $199,000Active2 beds 1 baths858 sq. ft.
$199,000Active2 beds 1 baths858 sq. ft.340 E Mosholu Parkway S #1-A, Bronx, NY 10458
MLS# 946598Listed by: HOULIHAN LAWRENCE INC. - New
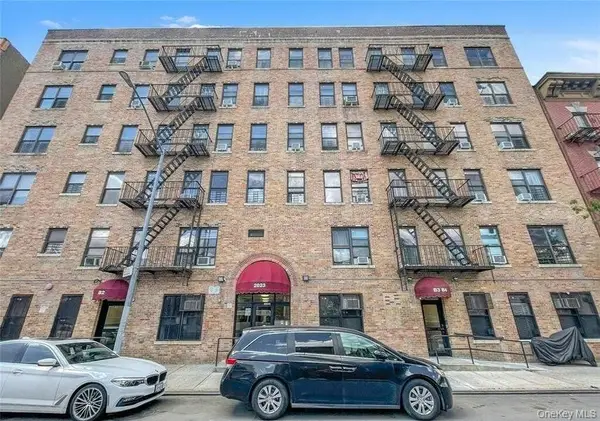 $169,000Active2 beds 1 baths900 sq. ft.
$169,000Active2 beds 1 baths900 sq. ft.2023 Belmont Avenue #5d, Bronx, NY 10457
MLS# 947625Listed by: S I PREMIERE PROPERTIES - New
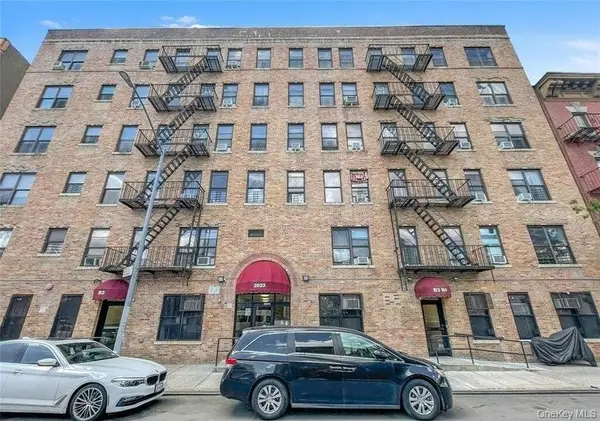 $169,000Active2 beds 1 baths198 sq. ft.
$169,000Active2 beds 1 baths198 sq. ft.2023 Belmont Avenue #4c, Bronx, NY 10457
MLS# 947634Listed by: S I PREMIERE PROPERTIES

