Local realty services provided by:ERA Insite Realty Services
601 Pelham Parkway N #106,Bronx, NY 10467
$350,000
- 2 Beds
- 2 Baths
- 1,232 sq. ft.
- Co-op
- Active
Listed by: steven geiger
Office: william raveis real estate
MLS#:904367
Source:OneKey MLS
Price summary
- Price:$350,000
- Price per sq. ft.:$284.09
About this home
Spacious Art Deco Coop in Prime Pelham Parkway Location.
Welcome to this beautifully updated 2-bedroom, 2-bath cooperative apartment in one of Pelham Parkway’s most sought-after Art Deco buildings. Offering over 1,200 square feet of living space, this home blends classic pre-war charm with modern updates.
The apartment features generously sized rooms with gleaming hardwood floors and abundant natural light throughout. The updated kitchen is designed for both style and function, while the two renovated bathrooms bring a fresh touch. The oversized living and dining areas provide excellent flow, perfect for entertaining or comfortable everyday living.
Situated on the second floor, this residence combines easy access with a sense of privacy. The building itself reflects timeless Art Deco character and is conveniently located near public transportation, highways, the Bronx Zoo, and the New York Botanical Garden.
Move-in ready and offering space rarely found in the city, this home is an exceptional opportunity for buyers seeking comfort, convenience, and classic design in a vibrant neighborhood.
Contact an agent
Home facts
- Year built:1937
- Listing ID #:904367
- Added:148 day(s) ago
- Updated:January 30, 2026 at 12:28 PM
Rooms and interior
- Bedrooms:2
- Total bathrooms:2
- Full bathrooms:2
- Living area:1,232 sq. ft.
Heating and cooling
- Heating:Steam
Structure and exterior
- Year built:1937
- Building area:1,232 sq. ft.
Schools
- High school:Contact Agent
- Middle school:Call Listing Agent
- Elementary school:Contact Agent
Utilities
- Water:Public
- Sewer:Public Sewer
Finances and disclosures
- Price:$350,000
- Price per sq. ft.:$284.09
New listings near 601 Pelham Parkway N #106
- New
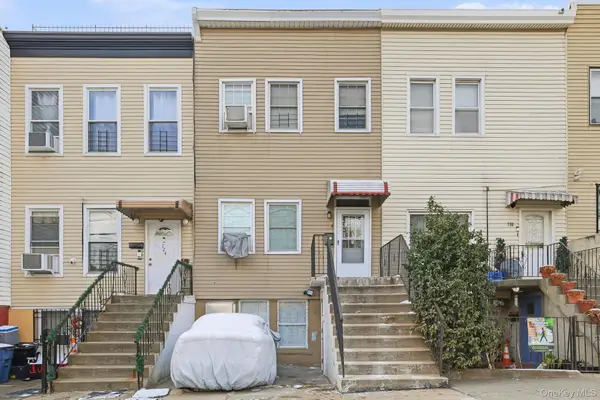 $889,000Active4 beds 2 baths2,448 sq. ft.
$889,000Active4 beds 2 baths2,448 sq. ft.722 E 134th Street E, Bronx, NY 10454
MLS# 955548Listed by: HOWARD HANNA NYC LLC - New
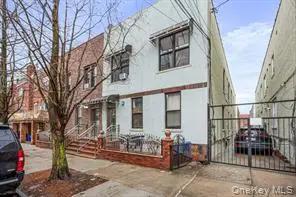 $1,499,000Active7 beds 6 baths3,616 sq. ft.
$1,499,000Active7 beds 6 baths3,616 sq. ft.1715 Saint Peters Avenue, Bronx, NY 10461
MLS# 956739Listed by: ISLAND ADVANTAGE REALTY LLC - New
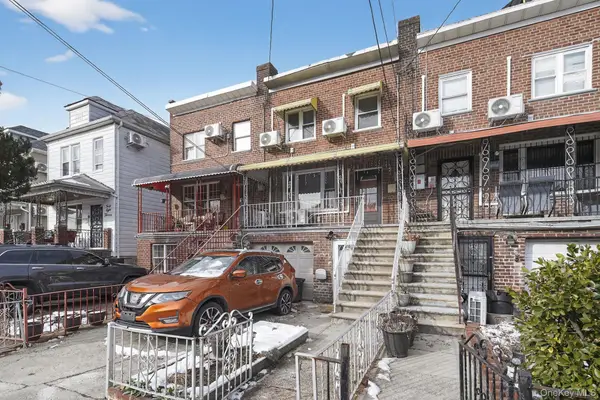 $625,000Active3 beds 1 baths1,836 sq. ft.
$625,000Active3 beds 1 baths1,836 sq. ft.4817 Wilder Avenue, Bronx, NY 10470
MLS# 955349Listed by: EXP REALTY - New
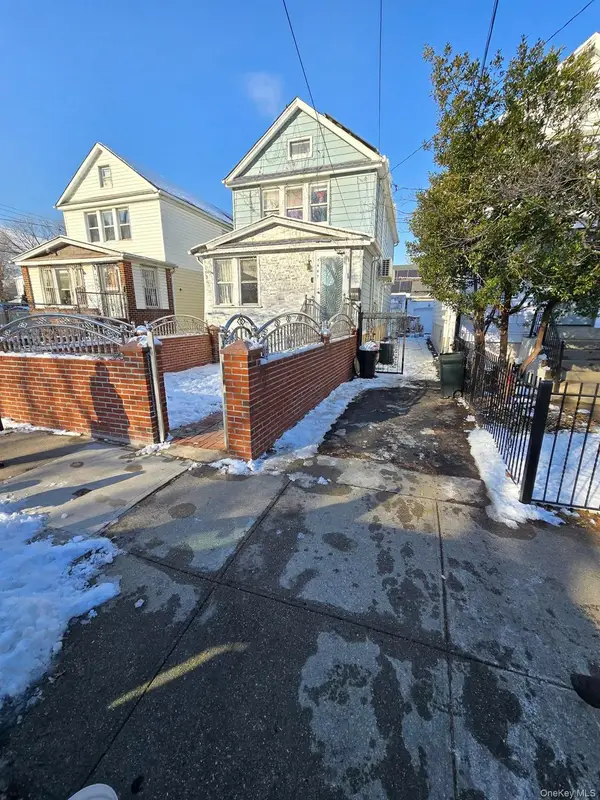 $750,000Active3 beds 3 baths1,886 sq. ft.
$750,000Active3 beds 3 baths1,886 sq. ft.1907 Lacombe Avenue, Bronx, NY 10473
MLS# 956715Listed by: PROGRESS REALTY INC. - New
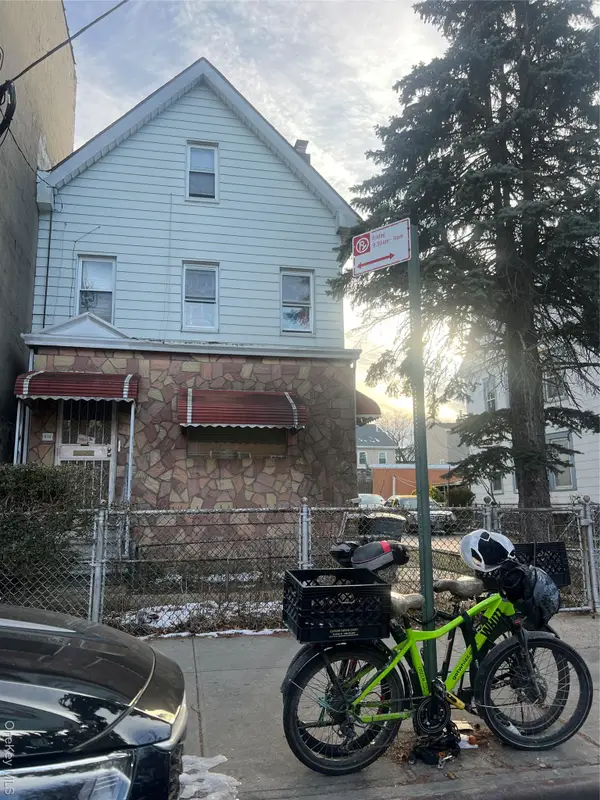 $799,000Active-- beds -- baths
$799,000Active-- beds -- baths838 E 226 Th, Bronx, NY 10466
MLS# 956705Listed by: BARTLEY HOME REALTY LLC - New
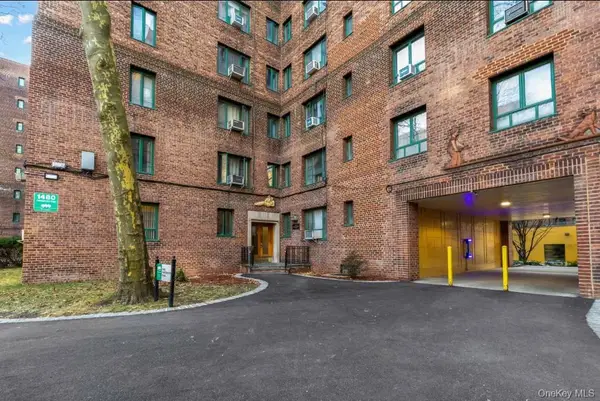 $215,000Active1 beds 1 baths569 sq. ft.
$215,000Active1 beds 1 baths569 sq. ft.1480 Parkchester Road, Bronx, NY 10462
MLS# 956609Listed by: SOLER REALTY - Open Sat, 1 to 3pmNew
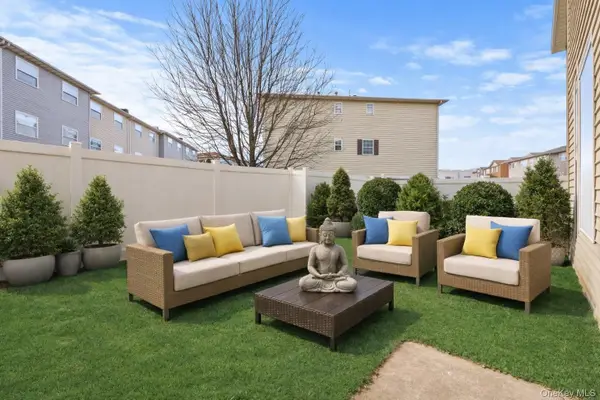 $549,000Active3 beds 2 baths1,206 sq. ft.
$549,000Active3 beds 2 baths1,206 sq. ft.169 Surf Drive #109, Bronx, NY 10473
MLS# 956679Listed by: HOWARD HANNA RAND REALTY - New
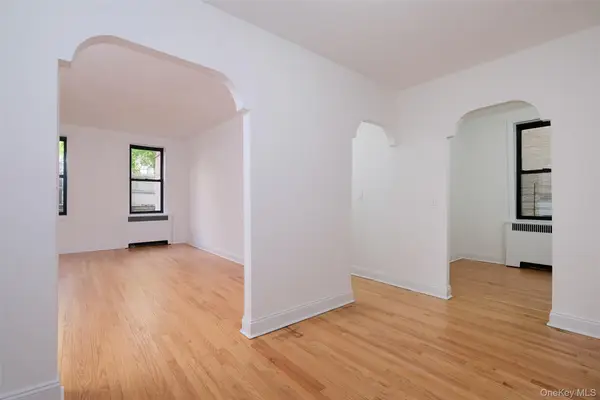 $199,000Active2 beds 1 baths858 sq. ft.
$199,000Active2 beds 1 baths858 sq. ft.340 E Mosholu Parkway S #1-A, Bronx, NY 10458
MLS# 946598Listed by: HOULIHAN LAWRENCE INC. - New
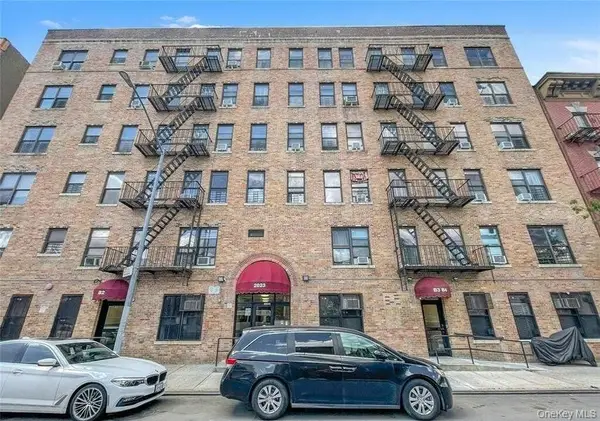 $169,000Active2 beds 1 baths900 sq. ft.
$169,000Active2 beds 1 baths900 sq. ft.2023 Belmont Avenue #5d, Bronx, NY 10457
MLS# 947625Listed by: S I PREMIERE PROPERTIES - New
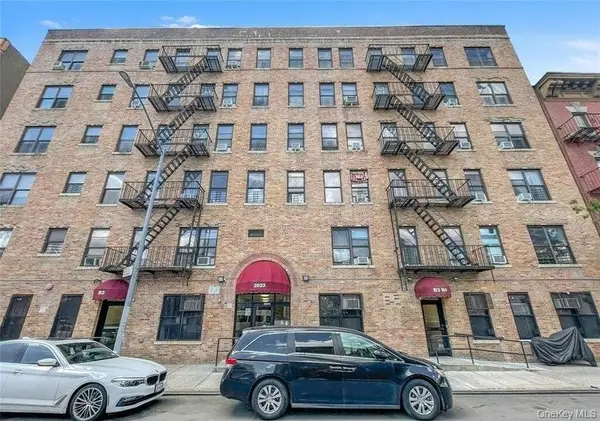 $169,000Active2 beds 1 baths198 sq. ft.
$169,000Active2 beds 1 baths198 sq. ft.2023 Belmont Avenue #4c, Bronx, NY 10457
MLS# 947634Listed by: S I PREMIERE PROPERTIES

