640 W 237th Street #8B, Bronx, NY 10463
Local realty services provided by:Bon Anno Realty ERA Powered
640 W 237th Street #8B,Bronx, NY 10463
$1,250,000
- 3 Beds
- 4 Baths
- 1,768 sq. ft.
- Condominium
- Active
Listed by: sandhya tidke, scott j. kriger
Office: brown harris stevens
MLS#:897782
Source:OneKey MLS
Price summary
- Price:$1,250,000
- Price per sq. ft.:$707.01
About this home
It's all about lifestyle at The Solaria Condominium. Enjoy everything at your fingertips, including top-of-the-line appliances and warm wood finishes on the European Shaker-style cabinetry in the windowed chef's kitchen. This spacious three-bedroom, three-and-a-half-bathroom condo offers over 1,700 square feet of luxury living, featuring beautiful appointments throughout, 10-foot ceilings, and floor-to-ceiling windows. Closets are outfitted with custom California Closet systems.
Take in spectacular views of the Hudson River and the Palisades from your private balcony. The primary bathroom includes radiant heated floors and a deep soaking tub-perfect for unwinding. A washer and dryer are included in the apartment for added convenience. The two additional bedrooms are en suite, and there is also a separate powder room. Each room is equipped with a PTAC heating and cooling unit.
The Solaria offers a 24-hour concierge, state-of-the-art fitness center, lounge and entertainment center, landscaped roof deck with panoramic views, and a playroom.
Local and express buses are nearby, with access to the #1, #4, and A subway lines, express buses to the East and West Sides, the Wall Street Express bus, and the Metro-North Station Rail Link. Central Riverdale shops are just four blocks away, with parks and schools also close by.
The assessments are paid off by the seller
Contact an agent
Home facts
- Year built:2007
- Listing ID #:897782
- Added:189 day(s) ago
- Updated:February 12, 2026 at 12:28 PM
Rooms and interior
- Bedrooms:3
- Total bathrooms:4
- Full bathrooms:3
- Half bathrooms:1
- Living area:1,768 sq. ft.
Heating and cooling
- Cooling:Central Air
- Heating:Heat Pump
Structure and exterior
- Year built:2007
- Building area:1,768 sq. ft.
Schools
- High school:Riverdale/Kingsbridge (Ms/Hs 141)
- Middle school:Riverdale/Kingsbridge (Ms/Hs 141)
- Elementary school:Ps 24 Spuyten Duyvil
Utilities
- Water:Public
- Sewer:Public Sewer
Finances and disclosures
- Price:$1,250,000
- Price per sq. ft.:$707.01
- Tax amount:$11,128 (2007)
New listings near 640 W 237th Street #8B
- Open Sun, 10am to 12pmNew
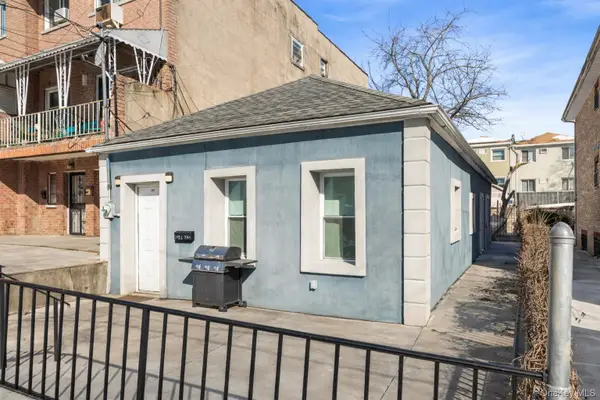 $499,000Active2 beds 1 baths800 sq. ft.
$499,000Active2 beds 1 baths800 sq. ft.1031 E 216th Street, Bronx, NY 10469
MLS# 958823Listed by: RE/MAX DISTINGUISHED HMS.&PROP - New
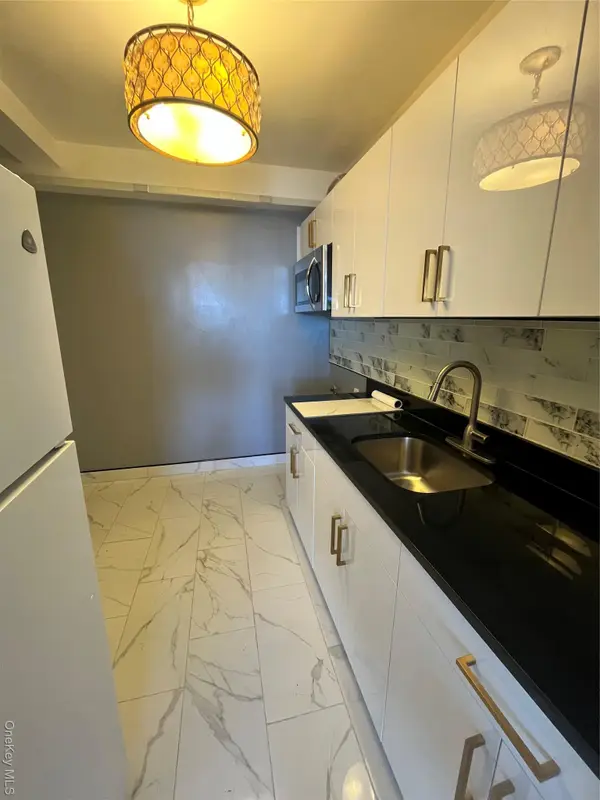 $160,000Active1 beds 1 baths725 sq. ft.
$160,000Active1 beds 1 baths725 sq. ft.2 Fordham Hill Oval #12E, Bronx, NY 10468
MLS# 960846Listed by: MOTIVATED ACCESS REALTY CORP. - New
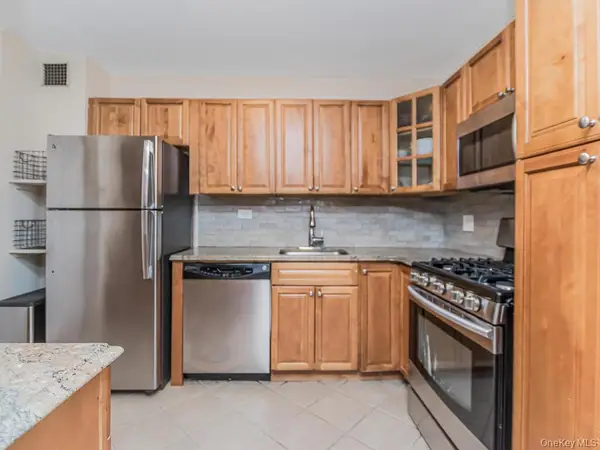 $350,000Active2 beds 1 baths1,000 sq. ft.
$350,000Active2 beds 1 baths1,000 sq. ft.3935 Blackstone Avenue #8A, Bronx, NY 10471
MLS# 958137Listed by: JOHN EDWARDS REAL ESTATE, INC. - New
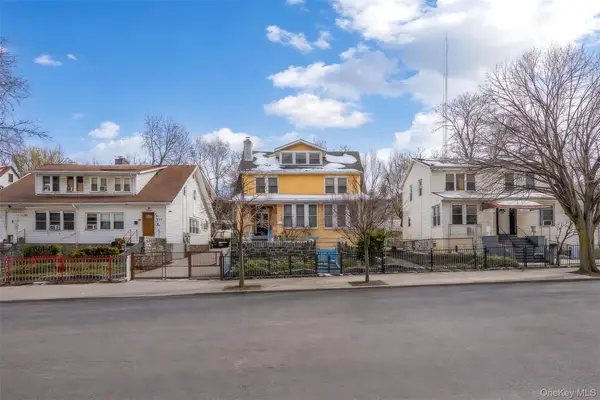 $1,125,000Active6 beds 3 baths2,627 sq. ft.
$1,125,000Active6 beds 3 baths2,627 sq. ft.1862 University Avenue, Bronx, NY 10453
MLS# 960715Listed by: COLDWELL BANKER RELIABLE R E - Open Sun, 12 to 1:30pmNew
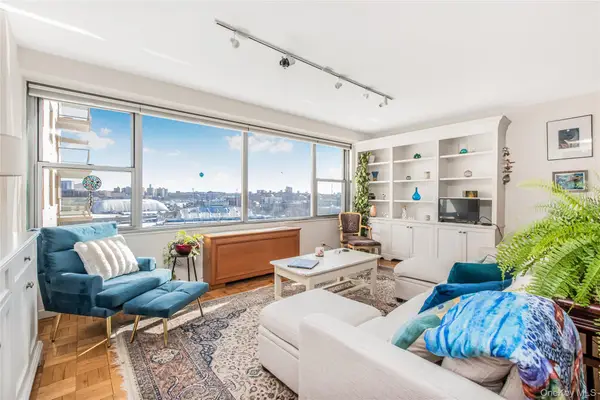 $350,000Active1 beds 1 baths1,050 sq. ft.
$350,000Active1 beds 1 baths1,050 sq. ft.2500 Johnson Avenue #5F, Bronx, NY 10463
MLS# 960664Listed by: BROWN HARRIS STEVENS - New
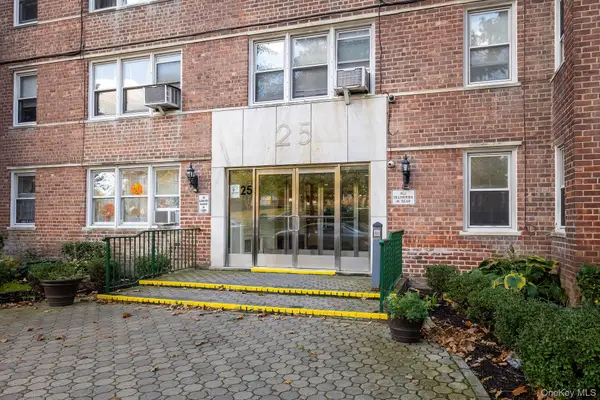 $108,400Active1 beds 2 baths771 sq. ft.
$108,400Active1 beds 2 baths771 sq. ft.25 Knolls Crescent #3A, Bronx, NY 10463
MLS# 960677Listed by: ROBERT E. HILL INC. - New
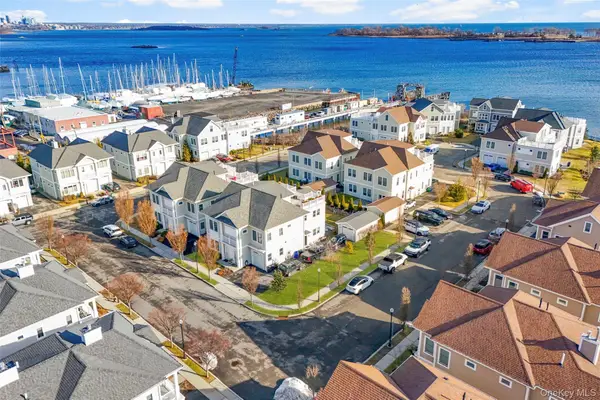 $875,000Active3 beds 4 baths2,190 sq. ft.
$875,000Active3 beds 4 baths2,190 sq. ft.72 Island Point #72, Bronx, NY 10464
MLS# 960234Listed by: JULIA B FEE SOTHEBYS INT. RLTY - New
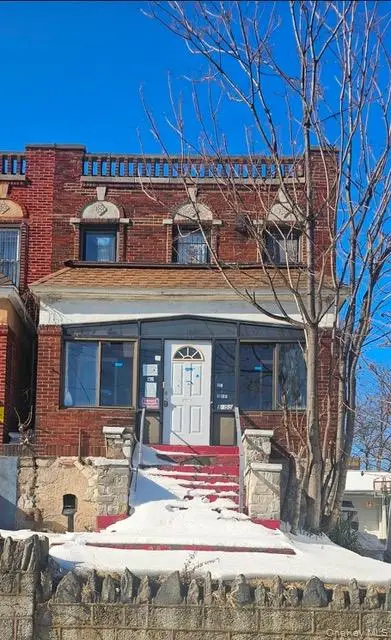 $1,050,000Active5 beds 2 baths1,832 sq. ft.
$1,050,000Active5 beds 2 baths1,832 sq. ft.1855 Harrison Avenue, Bronx, NY 10453
MLS# 960637Listed by: COLDWELL BANKER EASTON PROP - New
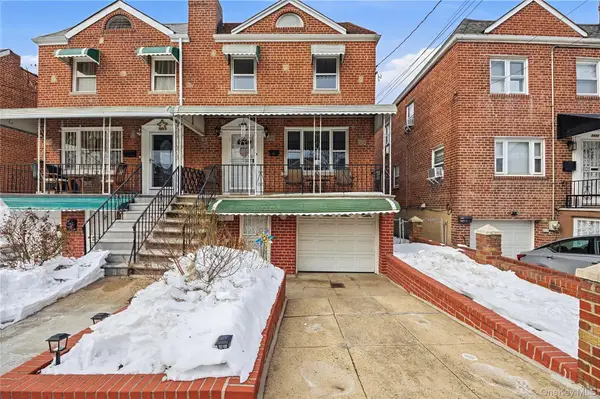 $879,000Active3 beds 3 baths1,966 sq. ft.
$879,000Active3 beds 3 baths1,966 sq. ft.2429 Young Avenue, Bronx, NY 10461
MLS# 960639Listed by: ELITE REAL ESTATE GROUP 1 LLC - New
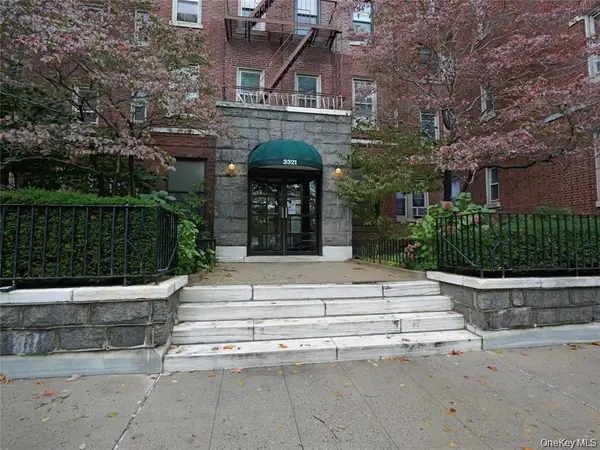 $225,000Active2 beds 1 baths1,496 sq. ft.
$225,000Active2 beds 1 baths1,496 sq. ft.3321 Bruckner Boulevard #5J, Bronx, NY 10461
MLS# 959634Listed by: TODAY REALTY CORP.

