953 Tilden Street, Bronx, NY 10469
Local realty services provided by:ERA Caputo Realty
953 Tilden Street,Bronx, NY 10469
$988,000
- 4 Beds
- 3 Baths
- 2,386 sq. ft.
- Multi-family
- Active
Listed by: michael ngai, arthur c. chen
Office: keller williams realty elite
MLS#:900379
Source:OneKey MLS
Price summary
- Price:$988,000
- Price per sq. ft.:$414.08
About this home
Newly constructed, fully renovated legal 2-family home in the Williamsbridge section of the Bronx. Offering flexibility for both investors and end-users, the property features two spacious 2-bedroom, 1-bathroom units, each with an in-unit washer and dryer, dishwasher, and high-end finishes. The first-floor unit has direct access to a full finished basement with a half bathroom, ideal for additional living space or storage.
Interior details include quartz countertops, custom kitchen cabinetry, recessed lighting with gimbal fixtures, engineered hardwood floors on main levels, and porcelain-tiled bathrooms with quartz vanities and frameless pivot glass showers. Modern systems feature central A/C with electric heating, a tankless hot water system, and a sprinkler system.
Exterior highlights include a shingle roof, 3-car driveway, security lighting with cameras, and 3 electric meters (PLP + landlord meters). Conveniently located near local transportation, shops, and services. Great opportunity to generate rental income or occupy one unit while renting the other to offset expenses.
Contact an agent
Home facts
- Year built:2025
- Listing ID #:900379
- Added:94 day(s) ago
- Updated:November 15, 2025 at 11:44 AM
Rooms and interior
- Bedrooms:4
- Total bathrooms:3
- Full bathrooms:3
- Living area:2,386 sq. ft.
Heating and cooling
- Cooling:Central Air
- Heating:Electric
Structure and exterior
- Year built:2025
- Building area:2,386 sq. ft.
Schools
- High school:Bronx Academy Of Health Careers
- Middle school:Jhs 144 Michelangelo
- Elementary school:Ps 78 Anne Hutchinson
Utilities
- Water:Public
- Sewer:Public Sewer
Finances and disclosures
- Price:$988,000
- Price per sq. ft.:$414.08
- Tax amount:$6,158 (2025)
New listings near 953 Tilden Street
- Open Sun, 12 to 4pmNew
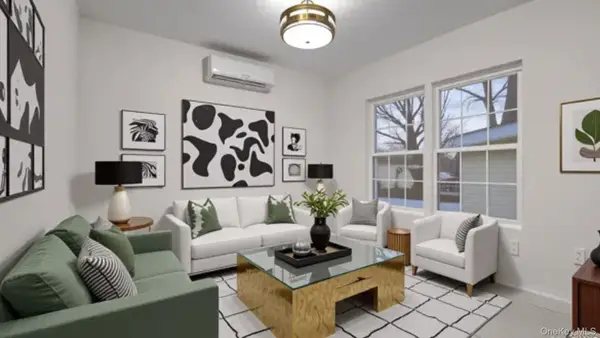 $1,399,999Active10 beds 5 baths
$1,399,999Active10 beds 5 baths508 Van Nest, Bronx, NY 10460
MLS# 934923Listed by: WW REALTY GROUP INC - Open Sun, 12 to 4pmNew
 $1,399,999Active10 beds 5 baths
$1,399,999Active10 beds 5 baths506 Van Nest, Bronx, NY 10460
MLS# 934931Listed by: WW REALTY GROUP INC - Open Sun, 12 to 4pmNew
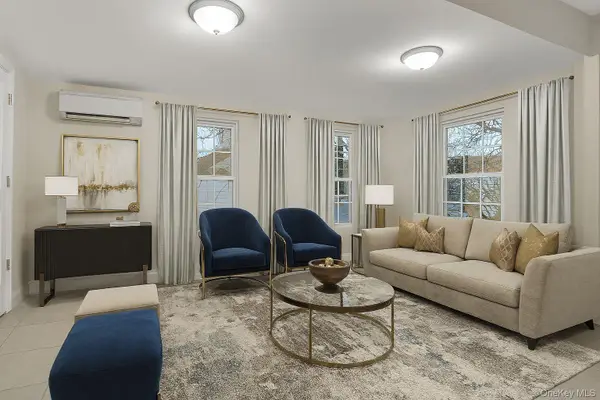 $1,399,999Active10 beds 5 baths
$1,399,999Active10 beds 5 baths504 Van Nest, Bronx, NY 10460
MLS# 934932Listed by: WW REALTY GROUP INC - New
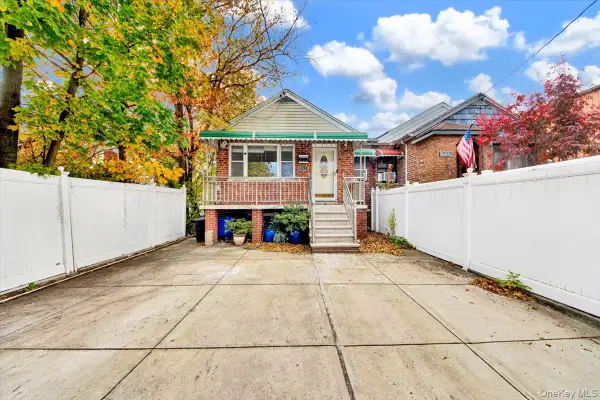 $599,900Active4 beds 2 baths945 sq. ft.
$599,900Active4 beds 2 baths945 sq. ft.251 Buttrick Avenue, Bronx, NY 10465
MLS# 935723Listed by: RE/MAX DISTINGUISHED HMS.&PROP - New
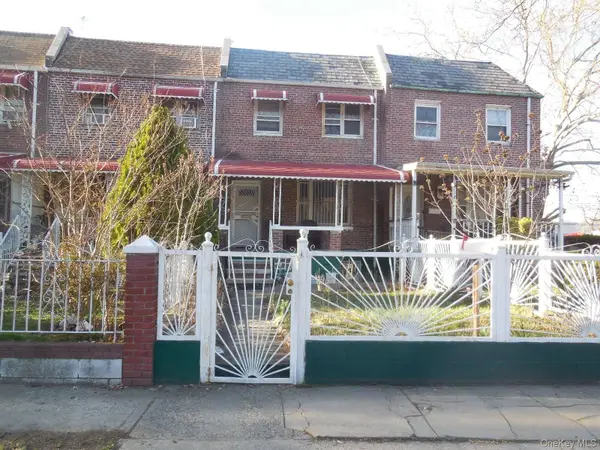 $559,900Active3 beds 2 baths1,188 sq. ft.
$559,900Active3 beds 2 baths1,188 sq. ft.1183 Grenada Place, Bronx, NY 10466
MLS# 935932Listed by: JOE HASSELT REAL ESTATE - Open Sat, 2:30 to 3:30pmNew
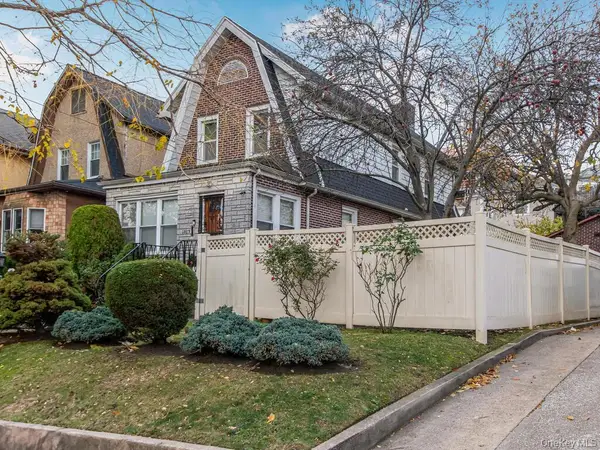 $949,000Active3 beds 3 baths1,320 sq. ft.
$949,000Active3 beds 3 baths1,320 sq. ft.1813 Willow Lane, Bronx, NY 10461
MLS# 935199Listed by: RE/MAX DISTINGUISHED HMS.&PROP - Coming Soon
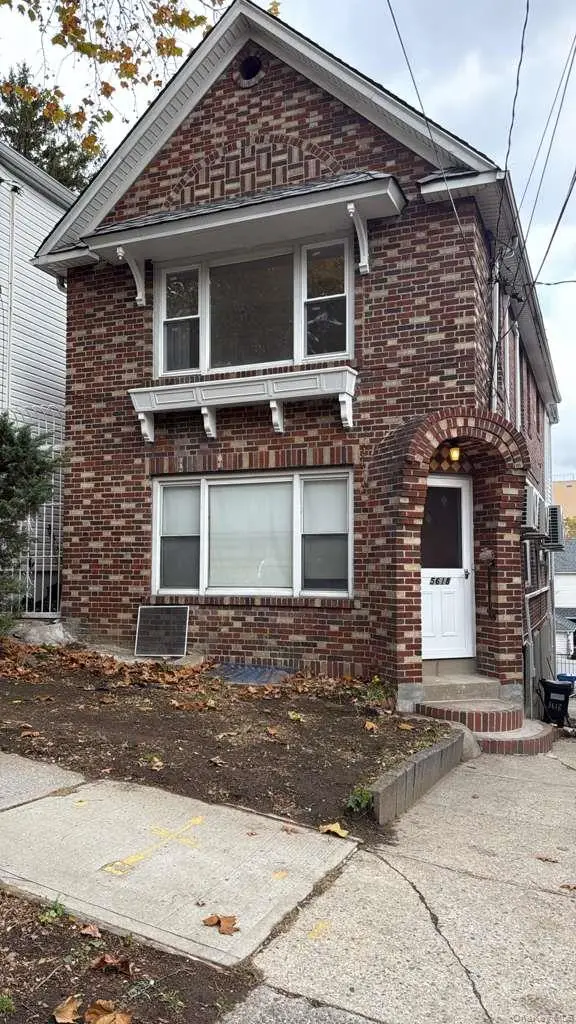 $1,188,000Coming Soon4 beds 3 baths
$1,188,000Coming Soon4 beds 3 baths5618 Sylvan Avenue, Bronx, NY 10471
MLS# 934609Listed by: WW REALTY GROUP INC - New
 $299,000Active1 beds 1 baths900 sq. ft.
$299,000Active1 beds 1 baths900 sq. ft.4445 Post Road #7E, Bronx, NY 10471
MLS# 934773Listed by: JULIA B FEE SOTHEBYS INT. RLTY - Coming Soon
 $850,000Coming Soon4 beds 3 baths
$850,000Coming Soon4 beds 3 baths235 E 235th Street, Bronx, NY 10470
MLS# 935718Listed by: KEYSTONE REALTY USA CORP - Open Sat, 12 to 2pmNew
 $168,053Active2 beds 1 baths850 sq. ft.
$168,053Active2 beds 1 baths850 sq. ft.80 Knolls Crescent #6B, Bronx, NY 10463
MLS# 934824Listed by: HOWARD HANNA RAND REALTY
