12 Brooklands #GM, Bronxville, NY 10708
Local realty services provided by:ERA Caputo Realty
12 Brooklands #GM,Bronxville, NY 10708
$450,000
- 2 Beds
- 2 Baths
- 892 sq. ft.
- Co-op
- Pending
Listed by: patricia breen, therese m. walsh
Office: compass greater ny, llc.
MLS#:909859
Source:OneKey MLS
Price summary
- Price:$450,000
- Price per sq. ft.:$504.48
About this home
Step into this delightful garden-level 2-bedroom, 2-bath apartment at Brooklands, a beautiful 1927 Georgian-style complex recognized for its elegant architecture and beautifully landscaped grounds. Inside, you will find an updated dine-in kitchen, a smashing living room with space to relax or entertain, and a private garden-level patio with its own entrance. This cooperative apartments blends the character of pre-war design with the ease of modern updates, offering comfort and style. The garden-level layout provides easy access and a private entrance, while unassigned parking ensures convenience for residents. Just outside your door, a quick stroll takes you to the heart of Bronxville Village with its boutiques, restaurants, Metro North station, Saturday Farmers’ Market, and nearby parks and trails. With major parkways minutes away, commuting is effortless. Don’t miss the opportunity to own this Brooklands residence—where lifestyle, and location come together in one extraordinary package.
Contact an agent
Home facts
- Year built:1927
- Listing ID #:909859
- Added:99 day(s) ago
- Updated:December 17, 2025 at 01:28 PM
Rooms and interior
- Bedrooms:2
- Total bathrooms:2
- Full bathrooms:2
- Living area:892 sq. ft.
Heating and cooling
- Heating:Steam
Structure and exterior
- Year built:1927
- Building area:892 sq. ft.
Schools
- High school:Yonkers
- Middle school:Yonkers
- Elementary school:Yonkers
Utilities
- Water:Public
- Sewer:Public Sewer
Finances and disclosures
- Price:$450,000
- Price per sq. ft.:$504.48
New listings near 12 Brooklands #GM
- New
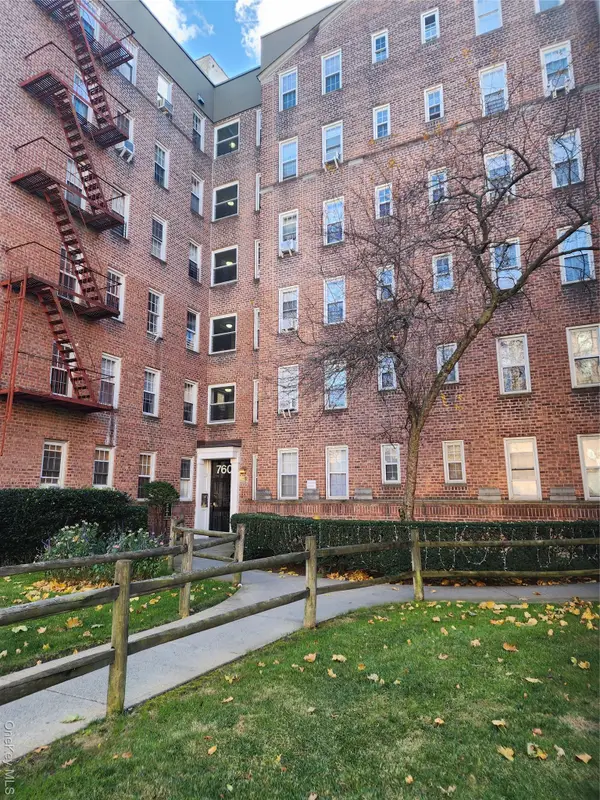 $215,000Active2 beds 1 baths825 sq. ft.
$215,000Active2 beds 1 baths825 sq. ft.760 Bronx River Road #A-65, Bronxville, NY 10708
MLS# 944399Listed by: EXP REALTY - New
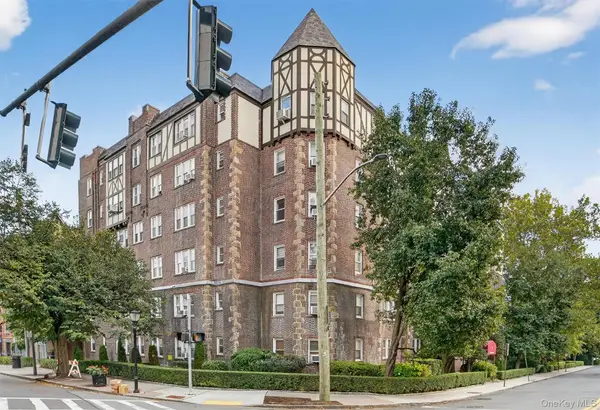 $199,999Active-- beds 1 baths539 sq. ft.
$199,999Active-- beds 1 baths539 sq. ft.294 Bronxville Road #4C, Bronxville, NY 10708
MLS# 935864Listed by: HOULIHAN LAWRENCE INC. 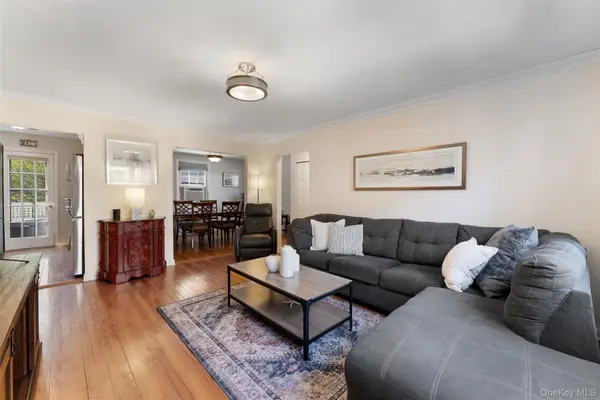 $515,000Active3 beds 2 baths1,345 sq. ft.
$515,000Active3 beds 2 baths1,345 sq. ft.51 Cross Street #1 CD, Bronxville, NY 10708
MLS# 941550Listed by: COMPASS GREATER NY, LLC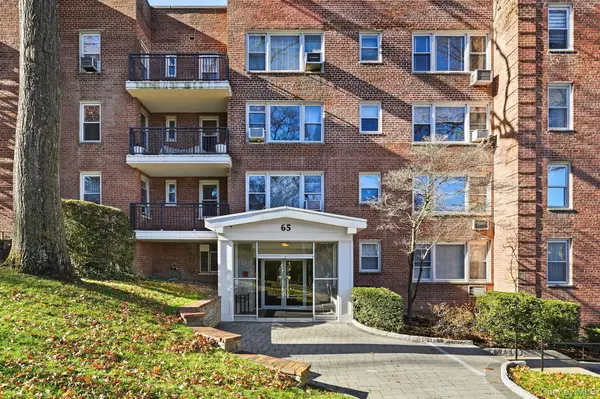 $260,000Active1 beds 1 baths750 sq. ft.
$260,000Active1 beds 1 baths750 sq. ft.65 Durham Road #3F, Bronxville, NY 10708
MLS# 939742Listed by: HOULIHAN LAWRENCE INC.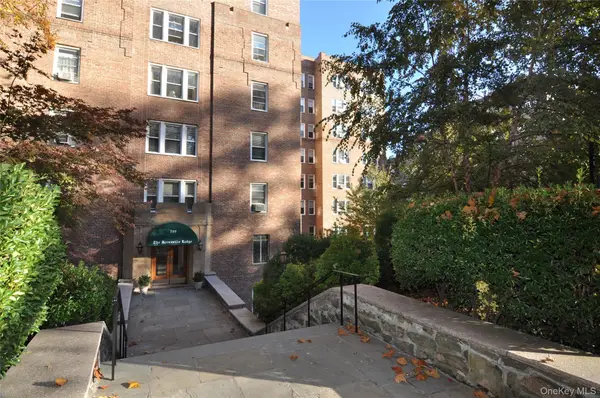 $325,000Active1 beds 1 baths725 sq. ft.
$325,000Active1 beds 1 baths725 sq. ft.280 Bronxville Road #3W, Bronxville, NY 10708
MLS# 940175Listed by: BERKSHIRE HATHAWAY HS NY PROP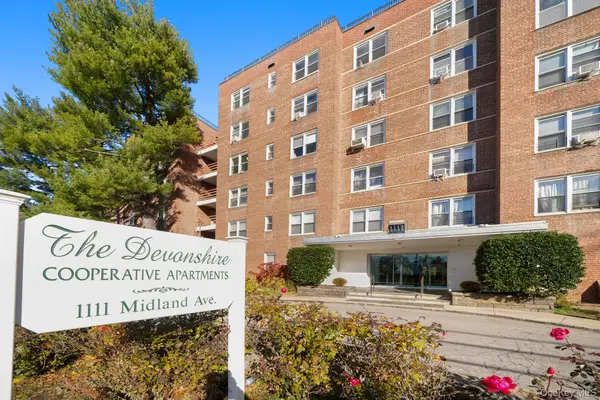 $150,000Active-- beds 1 baths456 sq. ft.
$150,000Active-- beds 1 baths456 sq. ft.1111 Midland Avenue #1P, Bronxville, NY 10708
MLS# 939260Listed by: EXP REALTY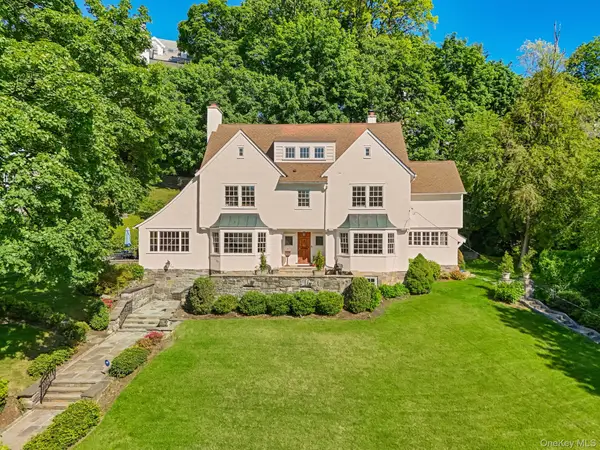 $3,495,000Active6 beds 5 baths4,027 sq. ft.
$3,495,000Active6 beds 5 baths4,027 sq. ft.51 Avon Road, Bronxville, NY 10708
MLS# 938519Listed by: COMPASS GREATER NY, LLC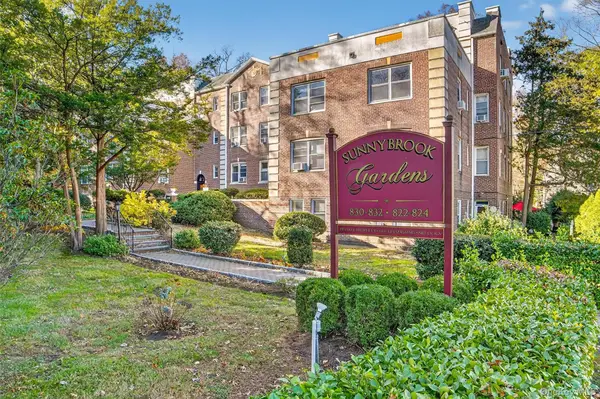 $269,900Active1 beds 1 baths800 sq. ft.
$269,900Active1 beds 1 baths800 sq. ft.824 Palmer #2D, Bronxville, NY 10708
MLS# 826044Listed by: HOULIHAN LAWRENCE INC.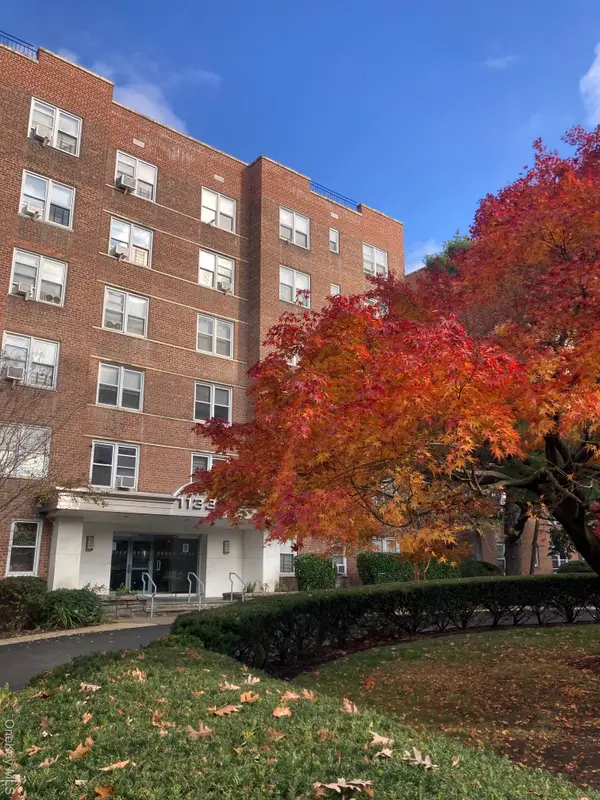 $589,000Active2 beds 2 baths1,004 sq. ft.
$589,000Active2 beds 2 baths1,004 sq. ft.1133 Midland Avenue #2G, Bronxville, NY 10708
MLS# 938402Listed by: ISO PROPERTY CORP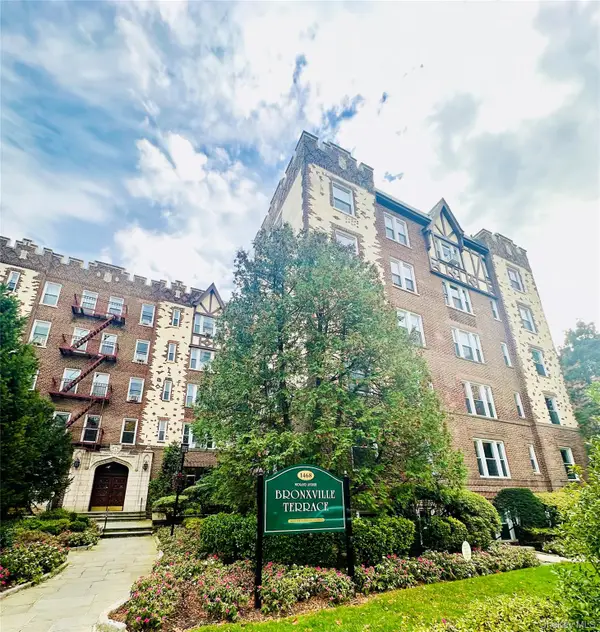 $325,000Active2 beds 1 baths1,150 sq. ft.
$325,000Active2 beds 1 baths1,150 sq. ft.1468 Midland Avenue #2F, Bronxville, NY 10708
MLS# 936889Listed by: CORCORAN LEGENDS REALTY
