17 Alden Place #1D, Bronxville, NY 10708
Local realty services provided by:ERA Top Service Realty
17 Alden Place #1D,Bronxville, NY 10708
$275,000
- 1 Beds
- 1 Baths
- 850 sq. ft.
- Co-op
- Pending
Listed by:eric stein
Office:re/max distinguished hms.&prop
MLS#:877404
Source:OneKey MLS
Price summary
- Price:$275,000
- Price per sq. ft.:$323.53
About this home
Generously sized ground floor unit offers a classic layout with great potential in the pristine Brewster-Carver Apartment complex. This unit offers park views, and parking in an unbeatable location. The entry foyer opens to a spacious living room with a wood burning fireplace and a large window overlooking tranquil trees. The separate dining area includes charming built in cabinets, perfect for entertaining or everyday use. The kitchen offers ample functionality and the full hall bath adds to the comfort and convenience. The kitchen and full hall bath await your updates to truly make them shine. Hardwood floors run throughout adding timeless character and new windows installed last year. Laundry room available and an assigned storage unit on premises. A serene and stylish retreat ready for your vision. Enjoy peaceful living just moments from the Bronxville Metro North Train Station making daily commutes a breeze and within easy reach of Bronxville's shops, restaurants, movie theater, park, library, and more.
Contact an agent
Home facts
- Year built:1950
- Listing ID #:877404
- Added:97 day(s) ago
- Updated:September 25, 2025 at 01:28 PM
Rooms and interior
- Bedrooms:1
- Total bathrooms:1
- Full bathrooms:1
- Living area:850 sq. ft.
Heating and cooling
- Heating:Oil, Steam
Structure and exterior
- Year built:1950
- Building area:850 sq. ft.
Schools
- High school:Mt Vernon High School
- Middle school:Pennington
- Elementary school:Pennington
Utilities
- Water:Public
- Sewer:Public Sewer
Finances and disclosures
- Price:$275,000
- Price per sq. ft.:$323.53
New listings near 17 Alden Place #1D
- New
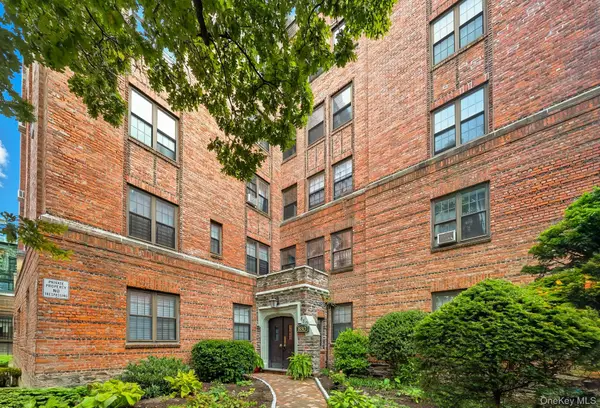 Listed by ERA$199,001Active2 beds 1 baths850 sq. ft.
Listed by ERA$199,001Active2 beds 1 baths850 sq. ft.830 Bronx River Road #5A, Bronxville, NY 10708
MLS# 913958Listed by: ERA INSITE REALTY SERVICES - Coming Soon
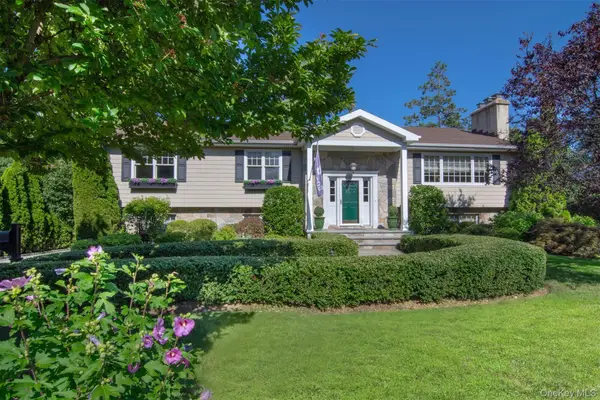 $2,395,000Coming Soon4 beds 3 baths
$2,395,000Coming Soon4 beds 3 baths9 White Plains Road, Bronxville, NY 10708
MLS# 915786Listed by: HOULIHAN LAWRENCE INC. - New
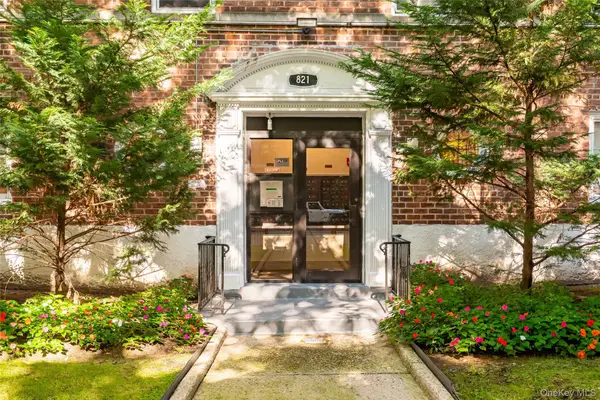 $185,000Active1 beds 1 baths800 sq. ft.
$185,000Active1 beds 1 baths800 sq. ft.821 Bronx River Road #5J, Bronxville, NY 10708
MLS# 915618Listed by: REAL BROKER NY LLC - Coming Soon
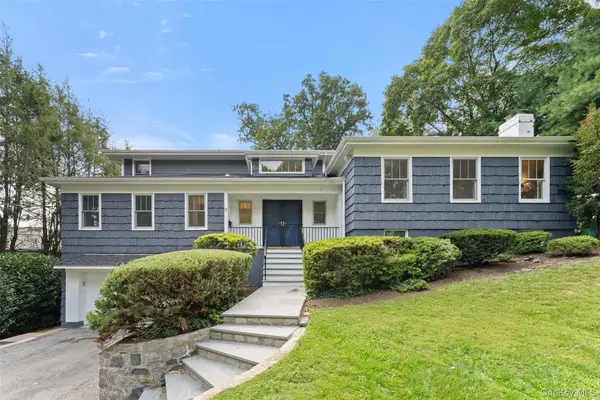 $2,495,000Coming Soon5 beds 5 baths
$2,495,000Coming Soon5 beds 5 baths2 Locust Lane, Bronxville, NY 10708
MLS# 913338Listed by: COMPASS GREATER NY, LLC - Coming Soon
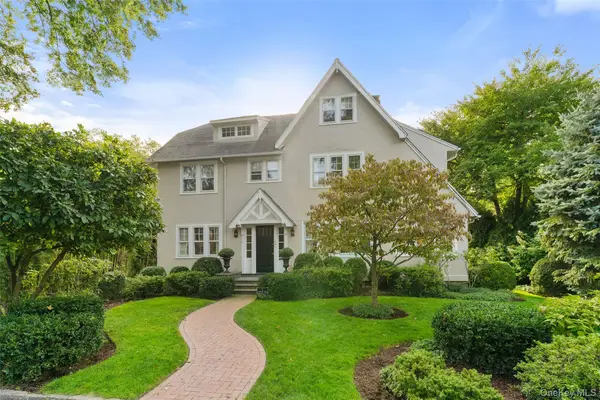 $2,795,000Coming Soon5 beds 5 baths
$2,795,000Coming Soon5 beds 5 baths5 Greenfield Avenue, Bronxville, NY 10708
MLS# 915494Listed by: COMPASS GREATER NY, LLC - Coming Soon
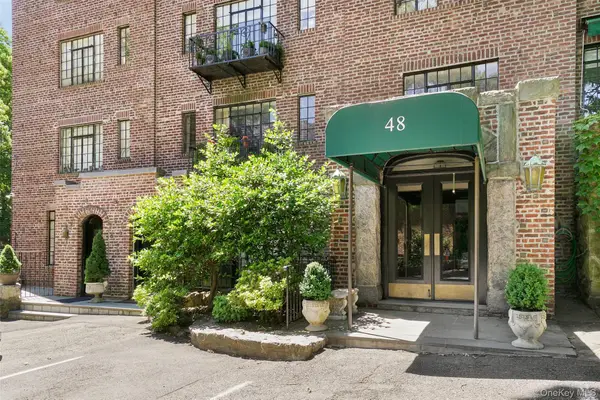 $975,000Coming Soon3 beds 2 baths
$975,000Coming Soon3 beds 2 baths48 Sagamore Road #30, Bronxville, NY 10708
MLS# 915679Listed by: HOULIHAN LAWRENCE INC. - Open Thu, 11am to 12pmNew
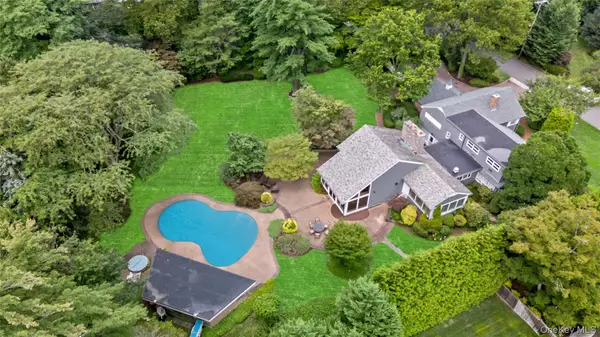 $2,975,000Active5 beds 4 baths4,642 sq. ft.
$2,975,000Active5 beds 4 baths4,642 sq. ft.2 Fordal Road, Bronxville, NY 10708
MLS# 901410Listed by: HOULIHAN LAWRENCE INC. - Open Sat, 2 to 4pmNew
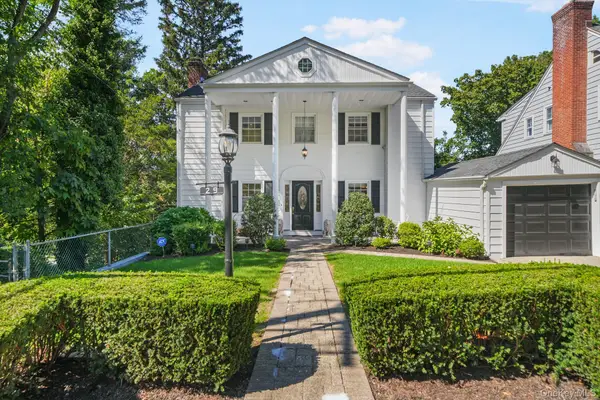 $999,000Active3 beds 3 baths1,811 sq. ft.
$999,000Active3 beds 3 baths1,811 sq. ft.29 Chatfield Road, Bronxville, NY 10708
MLS# 915726Listed by: COMPASS GREATER NY, LLC - New
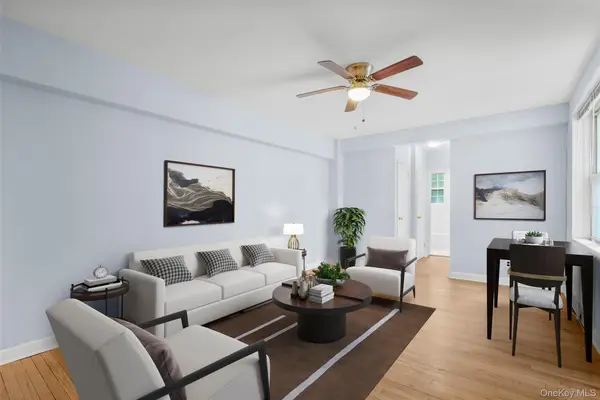 $159,000Active1 beds 1 baths750 sq. ft.
$159,000Active1 beds 1 baths750 sq. ft.766 Bronx River Road #B18, Bronxville, NY 10708
MLS# 914599Listed by: RE/MAX DISTINGUISHED HMS.&PROP - Open Sun, 2 to 4pmNew
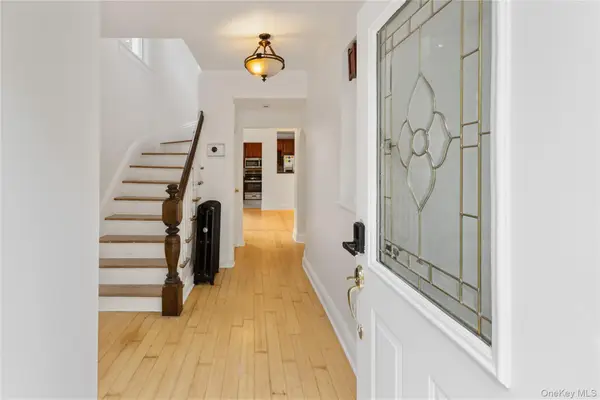 $799,000Active4 beds 2 baths1,438 sq. ft.
$799,000Active4 beds 2 baths1,438 sq. ft.15 Desmond Avenue, Bronxville, NY 10708
MLS# 910192Listed by: DOUBLE C REALTY
