21 Hampshire Road, Bronxville, NY 10708
Local realty services provided by:ERA Insite Realty Services
Listed by: angela retelny, jessica retelny
Office: compass greater ny, llc.
MLS#:920495
Source:OneKey MLS
Price summary
- Price:$3,795,000
- Price per sq. ft.:$764.2
About this home
Introducing Terry Manor, a beautifully and thoughtfully restored and completely renovated architectural treasure that seamlessly blends modern sophistication with timeless architectural detail and craftsmanship. Perfectly nestled in the heart of distinguished Lawrence Park West, this residence is located within a short walk to Bronxville Village and less than 30 minutes from Manhattan, offering the perfect balance of suburban tranquility, city convenience, and low taxes!
Originally crafted by celebrated architect Lewis Bowman as the dream estate for Paul Terry, creator of Terrytoons, 21 Hampshire Road features a rich cinematic history and has recently appeared on HBO and NBC productions.
Sophisticated finishes, exquisite artisanal tile and stonework, and state-of-the-art technology come together with striking details and bespoke touches to enjoy and impress at every turn. The elegance and warmth makes this residence equally suited for both formal entertaining as well as casual, everyday living. Noteworthy highlights of this spectacular Tudor include a beautiful formal living room with a barrel ceiling, magnificent restored Cuban mahogany wood paneling, and an original wood-burning fireplace with Rare Rosso Levanto marble surround and herring-bone limestone interior, all in pristine condition. The gourmet chef's kitchen features top-of-the-line appliances, Calcutta Oro marble countertops, including an oversized center island, luxurious custom cabinetry, and breakfast area which opens to a lovely family room with custom built-ins. On the second level, the primary bedroom suite impresses with soaring cathedral ceilings, a coffee/drink area, and a breathtaking spa-inspired bathroom featuring radiant-heated floors, a built-in sauna, and a dramatic hand-carved black granite soaking tub. A boutique-style dressing room and second full bath with a steam shower complete the primary bedroom retreat. Three additional bedrooms, including a guest bedroom with ensuite bath, ensure comfort and conveniences for family and visitors alike. The fifth bedroom was converted into a dressing room for the primary bedroom and can easily be converted back into an en-suite 5th bedroom while retaining a walk- in closet for the primary bedroom.
Throughout the residence, each and every detail has been elevated: custom leaded-glass windows with double insulation, luxurious Rohl and Kohler fixtures, hand-selected tile and stone, and wide-plank white oak floors that radiate warmth. Smart-home technology takes center stage with voice-activated controls, video security, integrated sound, intelligent climate and lighting systems, and even smart pool and irrigation management—all designed to deliver ease and peace of mind.
Outdoors, entertain, unwind, and savor the natural beauty of the private property situated on nearly one acre of beautifully landscaped grounds. The expansive slate terrace, complete with a wraparound design, built-in barbecue, and recently refinished pool with PebbleTec finish, new Pentair systems, and LED lighting, makes al fresco living effortless.
Terry Manor is more than a residence—it is truly a legacy property with unmatched provenance, character, and contemporary luxury. Do not miss the opportunity to call this architectural masterpiece your home. Note: Please view the unbranded property video tour, https://bit.ly/21HampshireRoad
Contact an agent
Home facts
- Year built:1935
- Listing ID #:920495
- Added:152 day(s) ago
- Updated:February 12, 2026 at 06:28 PM
Rooms and interior
- Bedrooms:4
- Total bathrooms:5
- Full bathrooms:4
- Half bathrooms:1
- Living area:4,966 sq. ft.
Heating and cooling
- Cooling:Central Air
- Heating:Hydro Air, Natural Gas, Radiant
Structure and exterior
- Year built:1935
- Building area:4,966 sq. ft.
- Lot area:0.89 Acres
Schools
- High school:Yonkers High School
- Middle school:Yonkers Middle School
- Elementary school:Yonkers Early Childhood Academy
Utilities
- Water:Public
- Sewer:Public Sewer
Finances and disclosures
- Price:$3,795,000
- Price per sq. ft.:$764.2
- Tax amount:$38,000 (2025)
New listings near 21 Hampshire Road
- Coming SoonOpen Sat, 11am to 1pm
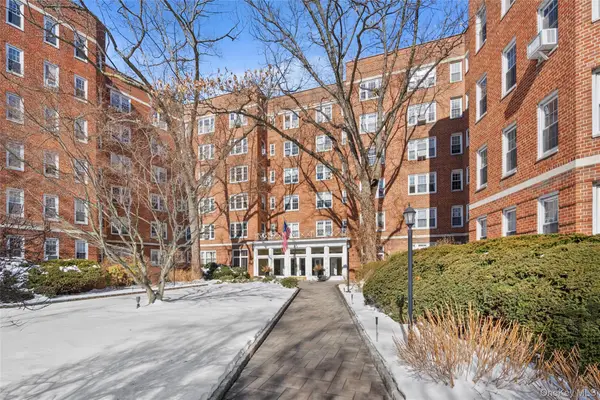 $489,000Coming Soon2 beds 2 baths
$489,000Coming Soon2 beds 2 baths949 Palmer #3H, Bronxville, NY 10708
MLS# 958539Listed by: JULIA B FEE SOTHEBYS INT. RLTY - Open Sun, 12 to 4pmNew
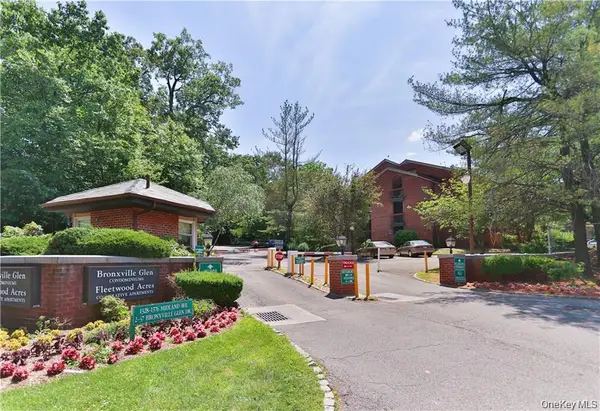 $449,000Active1 beds 1 baths850 sq. ft.
$449,000Active1 beds 1 baths850 sq. ft.37 Bronxville Glen Drive #Bldg 5, Unit 1, Bronxville, NY 10708
MLS# 957333Listed by: CORCORAN LEGENDS REALTY - Coming SoonOpen Sat, 12 to 2pm
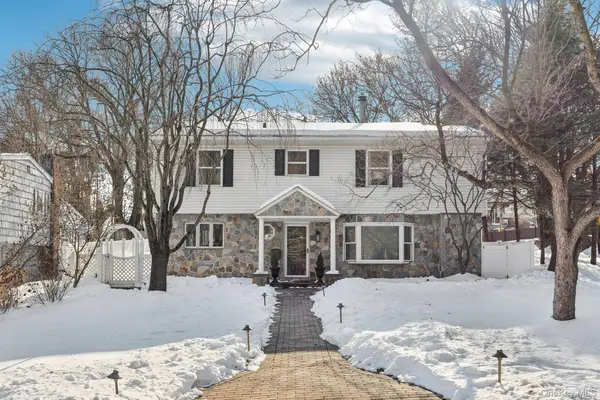 $1,395,000Coming Soon3 beds 5 baths
$1,395,000Coming Soon3 beds 5 baths56 Hewitt Avenue, Bronxville, NY 10708
MLS# 956635Listed by: SERHANT LLC - New
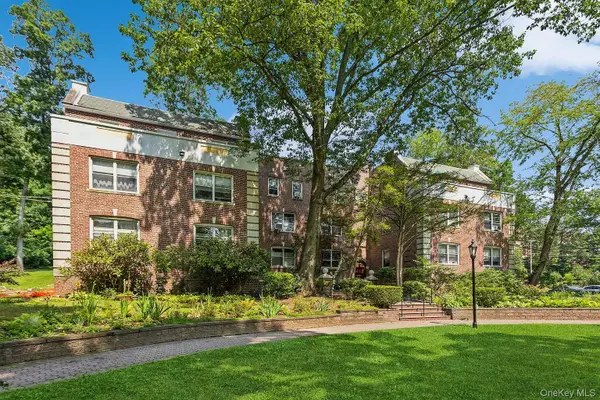 $365,000Active1 beds 1 baths900 sq. ft.
$365,000Active1 beds 1 baths900 sq. ft.13 Sunnybrook Road #3D, Bronxville, NY 10708
MLS# 958285Listed by: KARTEN REAL ESTATE SVCS LLC - New
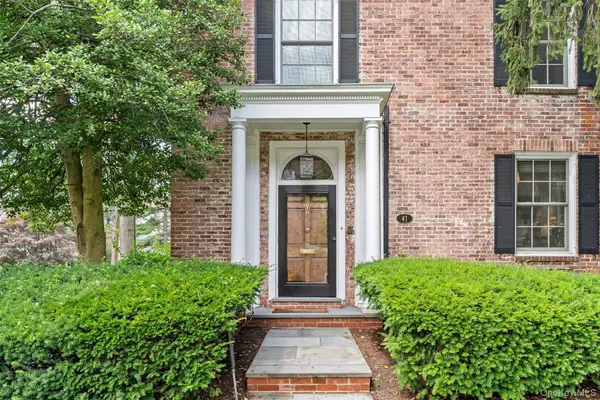 $1,950,000Active4 beds 4 baths2,287 sq. ft.
$1,950,000Active4 beds 4 baths2,287 sq. ft.41 Garden Avenue, Bronxville, NY 10708
MLS# 958108Listed by: COMPASS GREATER NY, LLC - New
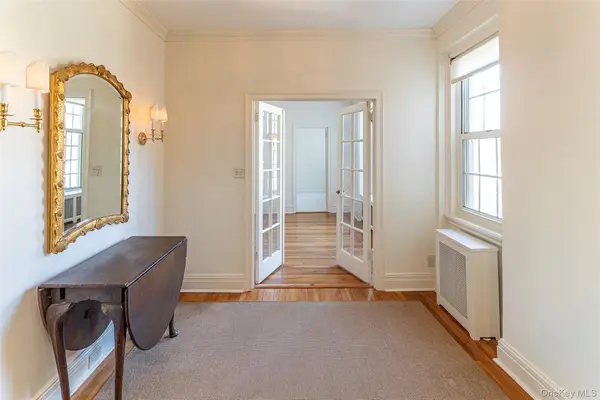 $485,000Active1 beds 1 baths804 sq. ft.
$485,000Active1 beds 1 baths804 sq. ft.3 Tanglewylde Avenue #5C, Bronxville, NY 10708
MLS# 956171Listed by: HOULIHAN LAWRENCE INC. - New
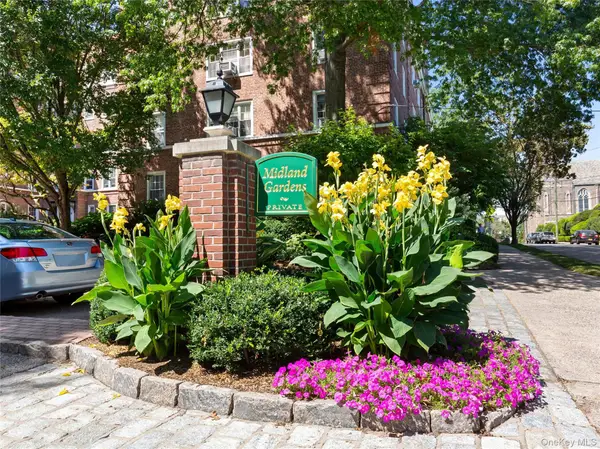 $259,000Active-- beds 1 baths466 sq. ft.
$259,000Active-- beds 1 baths466 sq. ft.5 Midland Gardens #2K, Bronxville, NY 10708
MLS# 958320Listed by: JULIA B FEE SOTHEBYS INT. RLTY - Open Sun, 12:30 to 2pmNew
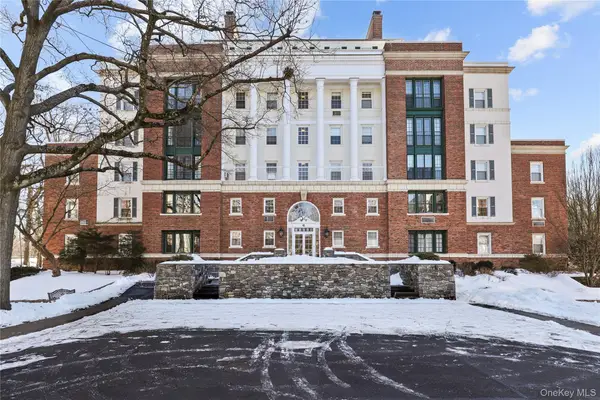 $975,000Active4 beds 3 baths2,276 sq. ft.
$975,000Active4 beds 3 baths2,276 sq. ft.6 Brooklands #2D, Bronxville, NY 10708
MLS# 955453Listed by: HOULIHAN LAWRENCE INC. - Open Sat, 12 to 2pmNew
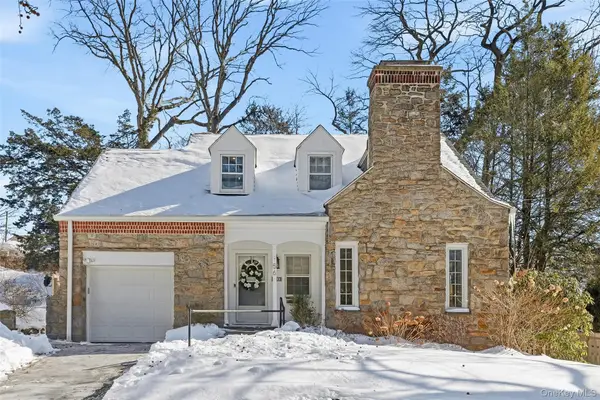 $1,045,000Active3 beds 3 baths2,183 sq. ft.
$1,045,000Active3 beds 3 baths2,183 sq. ft.56 Eton Road, Bronxville, NY 10708
MLS# 957580Listed by: COMPASS GREATER NY, LLC - Coming SoonOpen Sat, 1 to 3pm
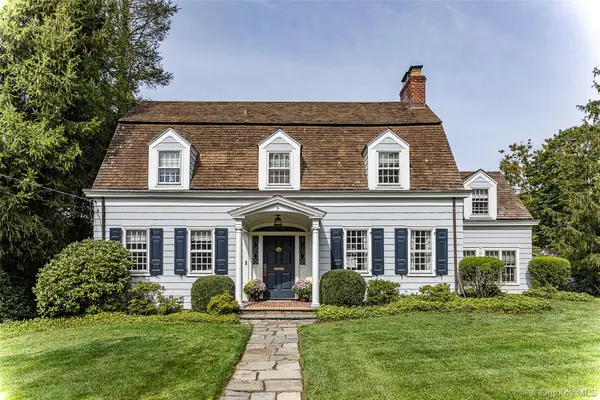 $2,400,000Coming Soon4 beds 4 baths
$2,400,000Coming Soon4 beds 4 baths5 Orchard Place, Bronxville, NY 10708
MLS# 943910Listed by: HOULIHAN LAWRENCE INC.

