42 Masterton Road, Bronxville, NY 10708
Local realty services provided by:Bon Anno Realty ERA Powered
42 Masterton Road,Bronxville, NY 10708
$5,995,000
- 6 Beds
- 7 Baths
- 8,193 sq. ft.
- Single family
- Active
Upcoming open houses
- Sun, Jan 1112:00 pm - 01:30 pm
Listed by: sheila stoltz
Office: compass greater ny, llc.
MLS#:947582
Source:OneKey MLS
Price summary
- Price:$5,995,000
- Price per sq. ft.:$731.72
About this home
Just twenty minutes north of Manhattan yet a world apart, 42 Masterton is ideally situated in the prestigious Masterton Woods Estate section of Bronxville Village. Perfectly located within walking distance to the school, train, and village, this much-admired 1927 French Normandy Tudor was designed by acclaimed architect George H. Pohle. The home’s signature features include a striking turret, restored oak beams, elegant woodwork, soaring ceilings, and original leaded glass windows. Following a complete renovation, the residence now blends historic architectural charm with modern upgrades, offering timeless beauty and contemporary comfort. Upon entering, the rich craftsmanship, attention to detail, and striking color palette—chocolate browns, claret reds, and inky blues—set an elegant tone throughout.
Designed for today’s lifestyle, the home offers exceptional flexibility in layout and use of space. A stone entry turret leads to a charming gallery, a sunken living room with a wood-burning fireplace, and a private home office with access to front and back terraces. A spacious library with a carved stone fireplace and a large dining room with leaded glass windows open into a newly constructed eat-in kitchen and family room designed by Smallbone of Devizes. With true indoor-outdoor flow, the kitchen extends to a 575-square-foot patio, creating a perfect setting for year-round entertaining. The grounds, envisioned by renowned horticulturist Timothy Tilghman, complete the picture with mature landscaping that ensures a lasting, unforgettable first impression.
The lower level offers spaces tailored for recreation and wellness, including a theater/playroom, wine cellar, expansive gym/Pilates studio with a full bathroom, and a laundry area. A mudroom connects the garage with the back stair for convenience. The second-floor primary wing is a luxurious retreat featuring a sitting room, fireplace, renovated ensuite bathroom, and custom-built closets. Four additional bedrooms are complemented by three renovated full bathrooms, while flexible rooms serve as a yoga studio, homework space, or office. A private deck with a hot tub overlooking the gardens adds to the home’s sense of relaxation.
The third floor completes the home with an ensuite bedroom and bathroom, a media/music room, and a custom craft studio. Altogether, this six-bedroom, five full and two half-bath residence rests on .66 acres of level land, just steps from school, train, and town. Recent structural and cosmetic renovations, inside and out, have transformed this 1927 home into a timeless masterpiece for the 21st-century homeowner. Move-in ready and steeped in history, 42 Masterton represents the very best of Bronxville living—an iconic Tudor that seamlessly balances sophistication, comfort, and modern convenience.
Contact an agent
Home facts
- Year built:1927
- Listing ID #:947582
- Added:667 day(s) ago
- Updated:January 11, 2026 at 07:47 PM
Rooms and interior
- Bedrooms:6
- Total bathrooms:7
- Full bathrooms:5
- Half bathrooms:2
- Living area:8,193 sq. ft.
Heating and cooling
- Cooling:Central Air
- Heating:Oil, Radiant
Structure and exterior
- Year built:1927
- Building area:8,193 sq. ft.
- Lot area:0.66 Acres
Schools
- High school:Bronxville High School
- Middle school:Bronxville Middle School
- Elementary school:Bronxville Elementary School
Utilities
- Water:Public
- Sewer:Public Sewer
Finances and disclosures
- Price:$5,995,000
- Price per sq. ft.:$731.72
- Tax amount:$119,900 (2026)
New listings near 42 Masterton Road
- Open Sun, 12:30 to 2:30pmNew
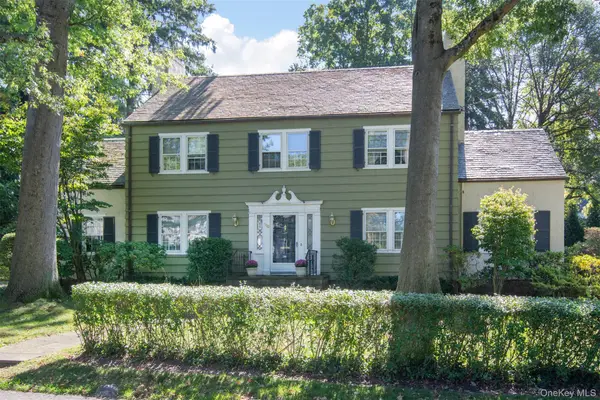 $1,195,000Active4 beds 3 baths2,610 sq. ft.
$1,195,000Active4 beds 3 baths2,610 sq. ft.118 Boulder Trail, Bronxville, NY 10708
MLS# 946749Listed by: HOULIHAN LAWRENCE INC. - New
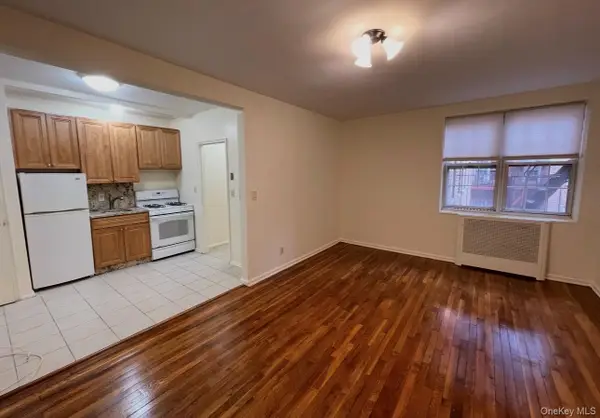 $129,000Active-- beds 1 baths500 sq. ft.
$129,000Active-- beds 1 baths500 sq. ft.776 Bronx River Road #b24, Bronxville, NY 10708
MLS# 950076Listed by: RE/MAX PRESTIGE PROPERTIES - Open Sun, 12 to 2pmNew
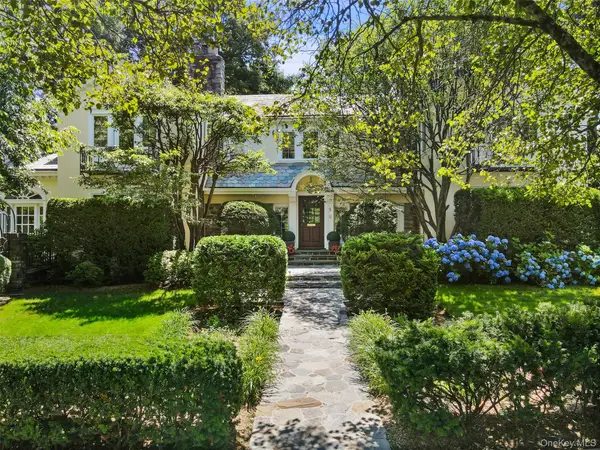 $2,995,000Active6 beds 7 baths6,345 sq. ft.
$2,995,000Active6 beds 7 baths6,345 sq. ft.49 Moore Road, Bronxville, NY 10708
MLS# 949337Listed by: HOULIHAN LAWRENCE INC. - New
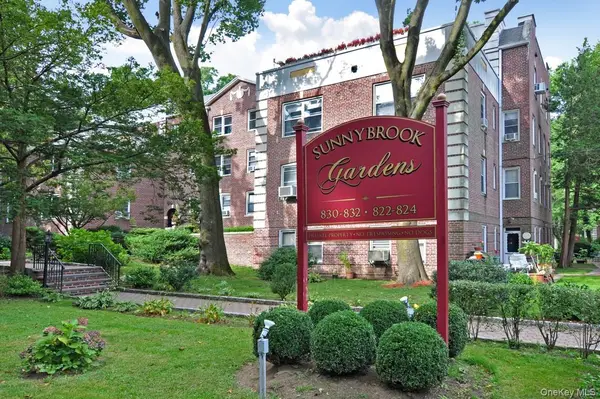 $279,000Active1 beds 1 baths825 sq. ft.
$279,000Active1 beds 1 baths825 sq. ft.822 Palmer Road #3B, Bronxville, NY 10708
MLS# 941282Listed by: HOULIHAN LAWRENCE INC. - New
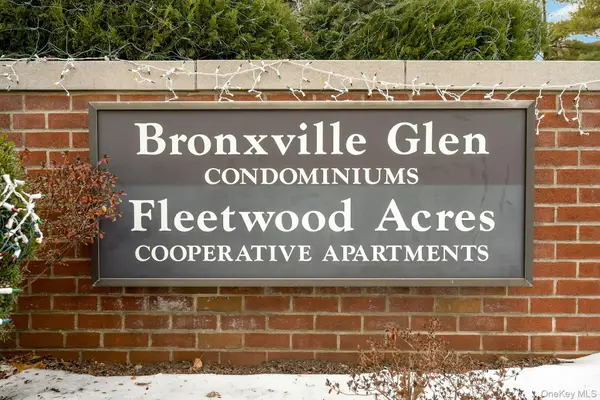 $419,000Active1 beds 1 baths1,000 sq. ft.
$419,000Active1 beds 1 baths1,000 sq. ft.16 Bronxville Glen Drive #14, Bronxville, NY 10708
MLS# 945969Listed by: BERKSHIRE HATHAWAY HS NY PROP - New
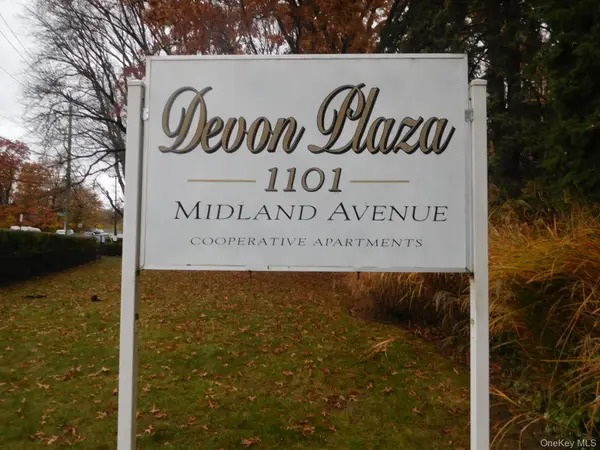 $209,900Active1 beds 1 baths850 sq. ft.
$209,900Active1 beds 1 baths850 sq. ft.1101 Midland #223, Bronxville, NY 10708
MLS# 949146Listed by: VILLAGE REALTY OF WESTCHESTER - New
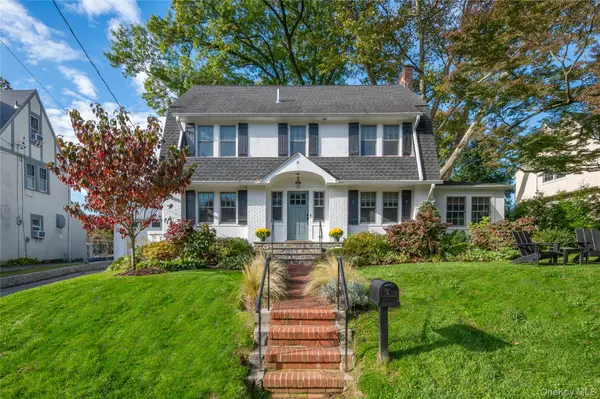 $1,395,000Active4 beds 3 baths2,576 sq. ft.
$1,395,000Active4 beds 3 baths2,576 sq. ft.123 Ellison Avenue, Bronxville, NY 10708
MLS# 947928Listed by: COMPASS GREATER NY, LLC - New
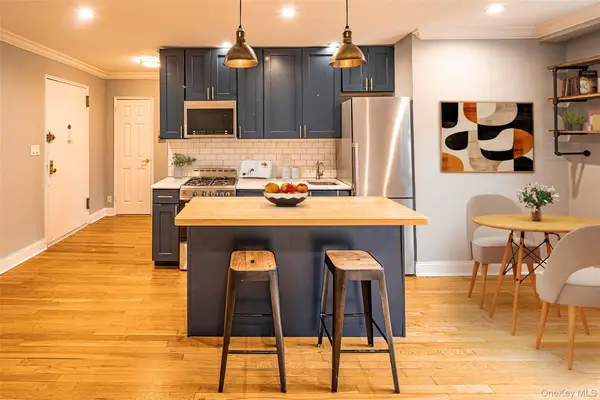 $225,000Active1 beds 1 baths600 sq. ft.
$225,000Active1 beds 1 baths600 sq. ft.793 Palmer Road #3-C, Bronxville, NY 10708
MLS# 935161Listed by: HOULIHAN & O'MALLEY R. E. SERV - New
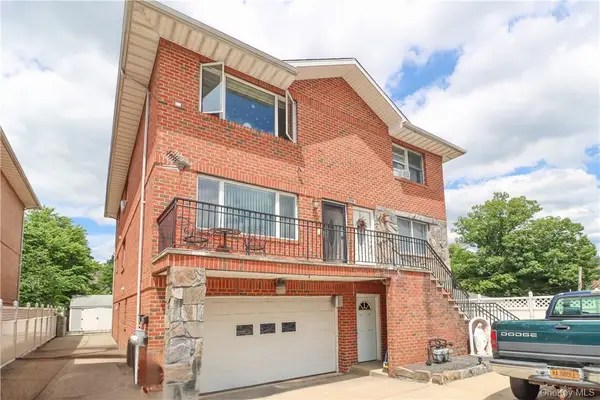 $2,150,000Active6 beds 5 baths3,500 sq. ft.
$2,150,000Active6 beds 5 baths3,500 sq. ft.1078 Midland Avenue, Bronxville, NY 10708
MLS# 947077Listed by: BERKSHIRE HATHAWAY HS NY PROP 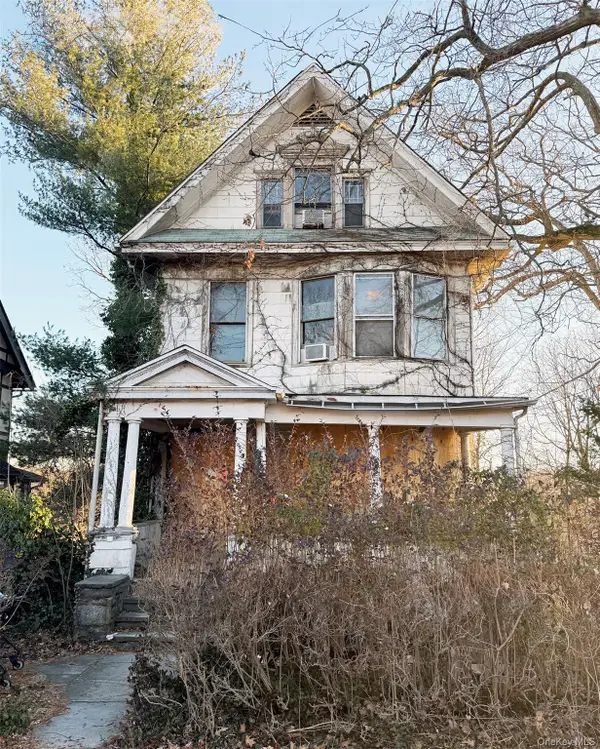 $499,000Active6 beds 3 baths2,741 sq. ft.
$499,000Active6 beds 3 baths2,741 sq. ft.6 aka 10 Rossmore Avenue, Bronxville, NY 10708
MLS# 945529Listed by: RE/MAX PRESTIGE PROPERTIES
