79 Lawrence Park Crescent #79, Bronxville, NY 10708
Local realty services provided by:ERA Insite Realty Services
79 Lawrence Park Crescent #79,Bronxville, NY 10708
$215,000
- 1 Beds
- 1 Baths
- 850 sq. ft.
- Co-op
- Pending
Listed by: edward meltser
Office: re/max in the city
MLS#:902360
Source:OneKey MLS
Price summary
- Price:$215,000
- Price per sq. ft.:$252.94
- Monthly HOA dues:$778
About this home
Welcome to Bronxville Knolls and this charming renovated one-bedroom, one-bath residence with a low monthly maintenance of $778 located in one of Bronxville’s most sought-after communities. Perfectly positioned on the ground level with its own private entry, this home is designed for easy living—no stairs, no hassle. Step inside to an airy layout featuring a welcoming foyer with elegant marble tile flooring and a generous walk-in closet, leading into a sun-lit living room framed by an expansive wall of windows. The windowed galley kitchen includes an inviting dining alcove and is complete with quartz counters with a matching tiled backsplash, grey cabinetry, and stainless steel appliances including a cooktop and oven. The tastefully renovated bath is fitted with marble tiles, a smart tankless bidet toilet, large vanity and led mirror. Set within beautifully landscaped grounds, Bronxville Knolls offers a serene, garden-like setting while keeping you close to everything. Enjoy quick access to local dining, shopping, and recreation, including Cross County Shopping Center and nearby parks. For commuters, the Metro-North station is just minutes away, offering a swift 25–30 minute trip into Midtown Manhattan.
Contact an agent
Home facts
- Year built:1959
- Listing ID #:902360
- Added:178 day(s) ago
- Updated:February 12, 2026 at 10:28 PM
Rooms and interior
- Bedrooms:1
- Total bathrooms:1
- Full bathrooms:1
- Living area:850 sq. ft.
Heating and cooling
- Heating:Hot Water, Steam
Structure and exterior
- Year built:1959
- Building area:850 sq. ft.
Schools
- High school:Yonkers High School
- Middle school:Yonkers Middle School
- Elementary school:Yonkers Early Childhood Academy
Utilities
- Water:Public, Water Available
- Sewer:Public Sewer, Sewer Available
Finances and disclosures
- Price:$215,000
- Price per sq. ft.:$252.94
New listings near 79 Lawrence Park Crescent #79
- Coming SoonOpen Sat, 11am to 1pm
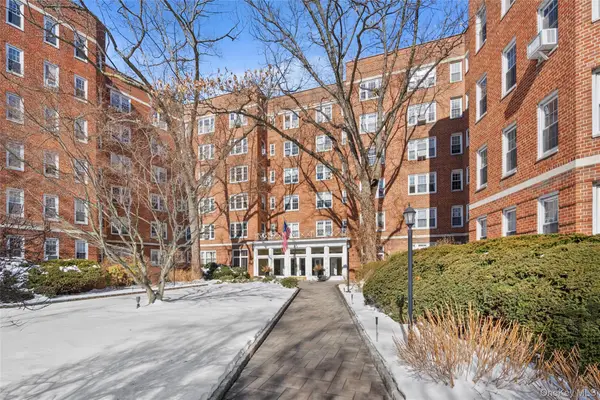 $489,000Coming Soon2 beds 2 baths
$489,000Coming Soon2 beds 2 baths949 Palmer #3H, Bronxville, NY 10708
MLS# 958539Listed by: JULIA B FEE SOTHEBYS INT. RLTY - Open Sun, 12 to 4pmNew
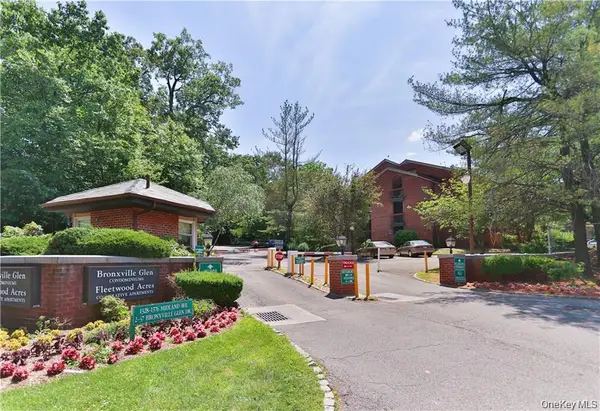 $449,000Active1 beds 1 baths850 sq. ft.
$449,000Active1 beds 1 baths850 sq. ft.37 Bronxville Glen Drive #Bldg 5, Unit 1, Bronxville, NY 10708
MLS# 957333Listed by: CORCORAN LEGENDS REALTY - Coming SoonOpen Sat, 12 to 2pm
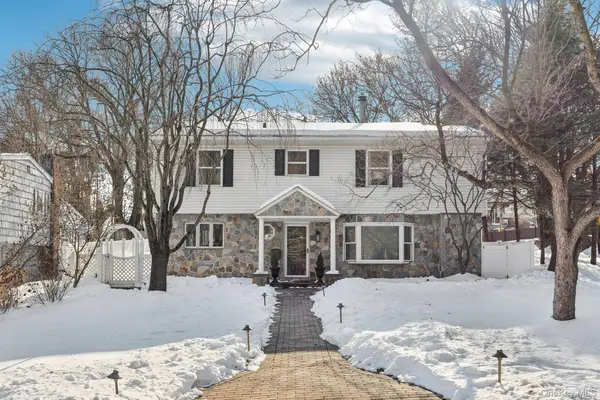 $1,395,000Coming Soon3 beds 5 baths
$1,395,000Coming Soon3 beds 5 baths56 Hewitt Avenue, Bronxville, NY 10708
MLS# 956635Listed by: SERHANT LLC - New
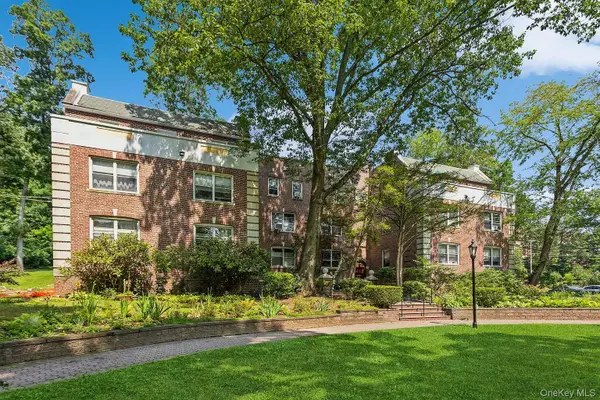 $365,000Active1 beds 1 baths900 sq. ft.
$365,000Active1 beds 1 baths900 sq. ft.13 Sunnybrook Road #3D, Bronxville, NY 10708
MLS# 958285Listed by: KARTEN REAL ESTATE SVCS LLC - New
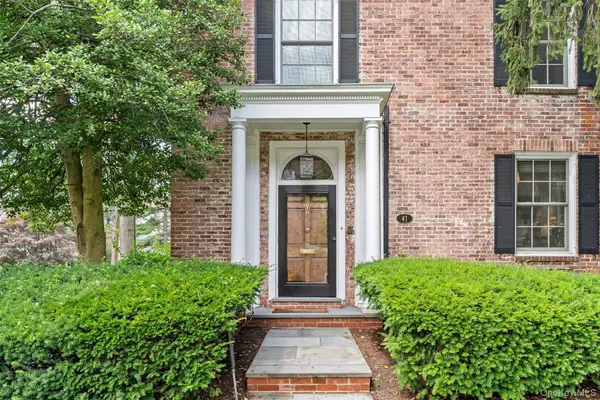 $1,950,000Active4 beds 4 baths2,287 sq. ft.
$1,950,000Active4 beds 4 baths2,287 sq. ft.41 Garden Avenue, Bronxville, NY 10708
MLS# 958108Listed by: COMPASS GREATER NY, LLC - New
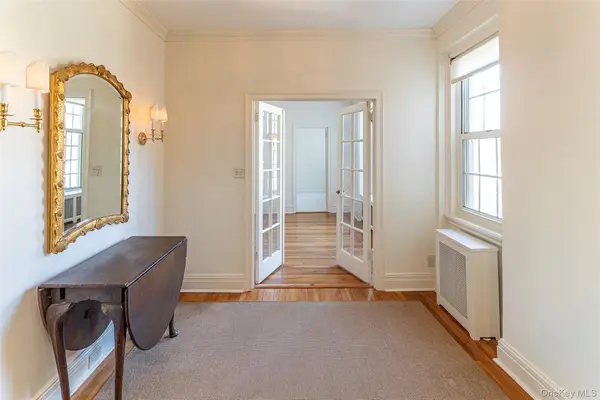 $485,000Active1 beds 1 baths804 sq. ft.
$485,000Active1 beds 1 baths804 sq. ft.3 Tanglewylde Avenue #5C, Bronxville, NY 10708
MLS# 956171Listed by: HOULIHAN LAWRENCE INC. - New
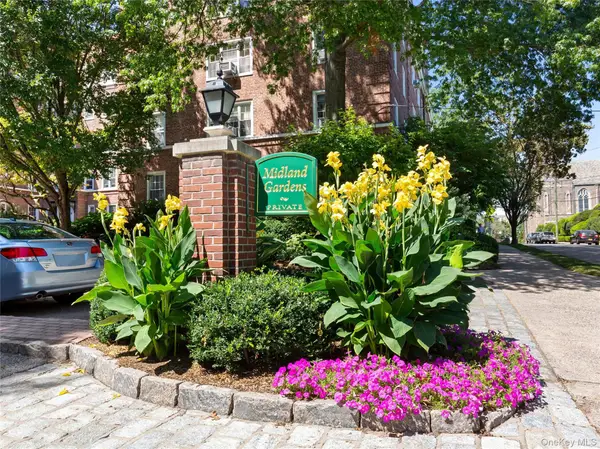 $259,000Active-- beds 1 baths466 sq. ft.
$259,000Active-- beds 1 baths466 sq. ft.5 Midland Gardens #2K, Bronxville, NY 10708
MLS# 958320Listed by: JULIA B FEE SOTHEBYS INT. RLTY - Open Sun, 12:30 to 2pmNew
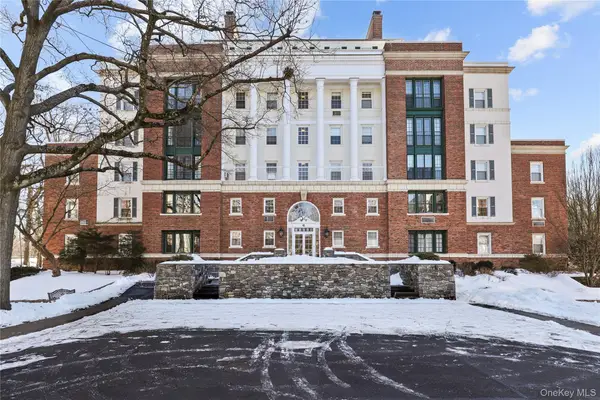 $975,000Active4 beds 3 baths2,276 sq. ft.
$975,000Active4 beds 3 baths2,276 sq. ft.6 Brooklands #2D, Bronxville, NY 10708
MLS# 955453Listed by: HOULIHAN LAWRENCE INC. - Open Sat, 12 to 2pmNew
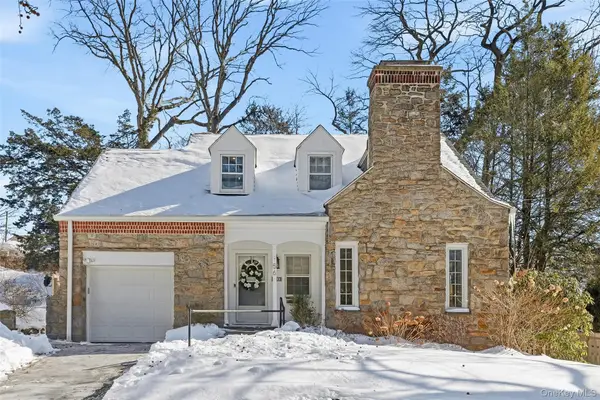 $1,045,000Active3 beds 3 baths2,183 sq. ft.
$1,045,000Active3 beds 3 baths2,183 sq. ft.56 Eton Road, Bronxville, NY 10708
MLS# 957580Listed by: COMPASS GREATER NY, LLC - Coming SoonOpen Sat, 1 to 3pm
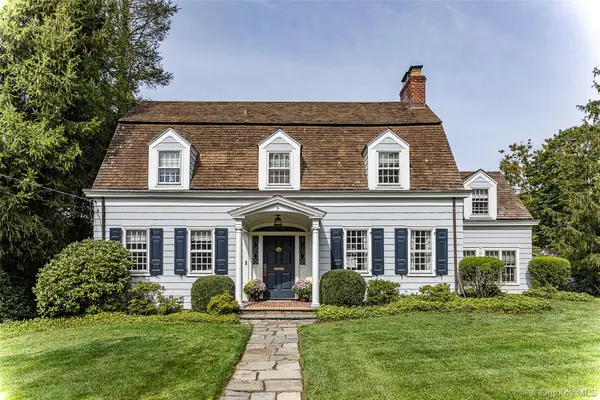 $2,400,000Coming Soon4 beds 4 baths
$2,400,000Coming Soon4 beds 4 baths5 Orchard Place, Bronxville, NY 10708
MLS# 943910Listed by: HOULIHAN LAWRENCE INC.

