100 Ralph Avenue #2 L, Brooklyn, NY 11221
Local realty services provided by:ERA Insite Realty Services
100 Ralph Avenue #2 L,Brooklyn, NY 11221
$610,000
- 3 Beds
- 1 Baths
- 824 sq. ft.
- Condominium
- Pending
Listed by: jennifer c. johnson
Office: coldwell banker american homes
MLS#:879733
Source:OneKey MLS
Price summary
- Price:$610,000
- Price per sq. ft.:$740.29
- Monthly HOA dues:$637
About this home
3 bedroom condo in the heart of stuyvesant heights Brooklyn!! Welcome to unit 2L at 100 Ralph Ave! Fully renovated building ( in 2014) boasting this stylish 3 bedroom, one full bath condo that blends modern convenience with classic Brooklyn charm. Step into an airy open concept living space, featuring hardwood floors throughout, exposed brick walls, Central air to keep things cool year round. The sleek fully equipped kitchen flows effortlessly into the living and dining area perfect for entertaining or cozy nights in . You'll love the in unit washer /dryer, making laundry days a breeze. With three bedrooms that offer plenty of space to live, work, and relax this home is just moments away from local parks schools a variety of cafes, yoga studios, vegan eateries and lots of shopping and convenience. Commuting is easy with multiple public transportation options nearby connecting you quickly to the rest of Brooklyn and beyond. Whether you're a first time buyer, investor or just looking for your next move this condo offers a perfect mix of lifestyle, location and value.
Contact an agent
Home facts
- Year built:1910
- Listing ID #:879733
- Added:237 day(s) ago
- Updated:February 12, 2026 at 06:28 PM
Rooms and interior
- Bedrooms:3
- Total bathrooms:1
- Full bathrooms:1
- Living area:824 sq. ft.
Heating and cooling
- Cooling:Central Air
- Heating:Natural Gas
Structure and exterior
- Year built:1910
- Building area:824 sq. ft.
Schools
- High school:Boys And Girls High School
- Middle school:Ms 35 Stephen Decatur
- Elementary school:Ps 309 George E Wibecan Prep
Utilities
- Water:Public
- Sewer:Public Sewer
Finances and disclosures
- Price:$610,000
- Price per sq. ft.:$740.29
- Tax amount:$1,843 (2024)
New listings near 100 Ralph Avenue #2 L
- Open Sat, 12 to 2pmNew
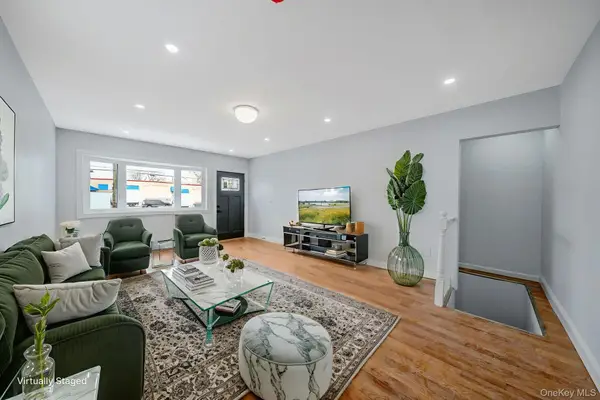 $1,099,999Active5 beds 3 baths1,797 sq. ft.
$1,099,999Active5 beds 3 baths1,797 sq. ft.1791 Rockaway Parkway, Brooklyn, NY 11236
MLS# 960891Listed by: COLDWELL BANKER AMERICAN HOMES - New
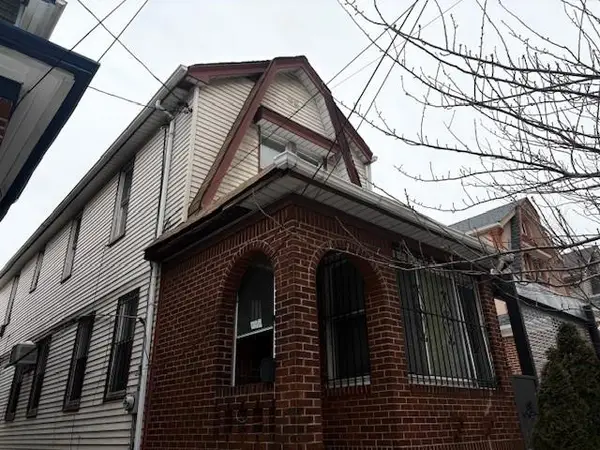 $574,900Active3 beds 2 baths1,372 sq. ft.
$574,900Active3 beds 2 baths1,372 sq. ft.440 East 54 Street, Brooklyn, NY 11203
MLS# 498922Listed by: BHHS FILLMORE R.E. - Open Sun, 1 to 2:30pmNew
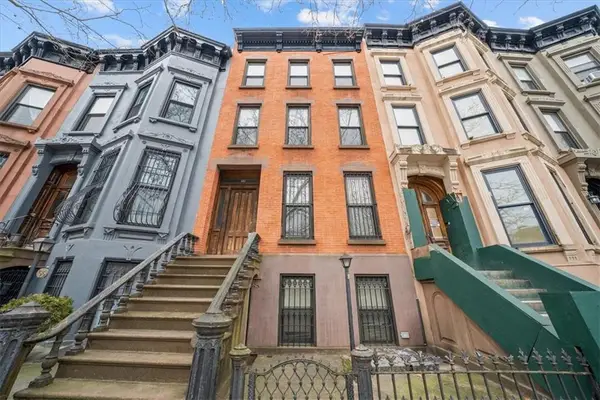 $3,050,000Active-- beds 3 baths
$3,050,000Active-- beds 3 baths54 Berkeley Place, Brooklyn, NY 11217
MLS# 498853Listed by: REVIVED RESIDENTIAL - New
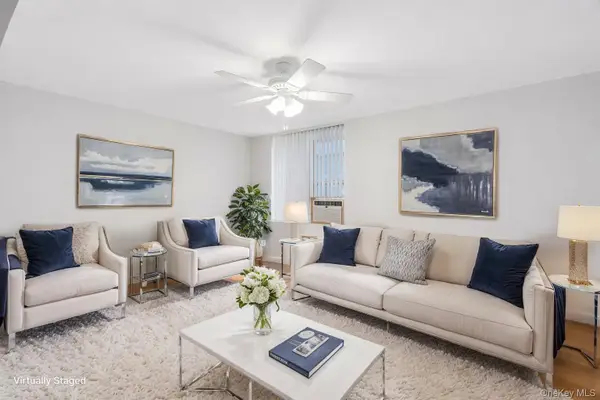 $299,999Active3 beds 1 baths1,100 sq. ft.
$299,999Active3 beds 1 baths1,100 sq. ft.2211 Bragg Street #2F, Brooklyn, NY 11229
MLS# 960716Listed by: COLDWELL BANKER RELIABLE R E - New
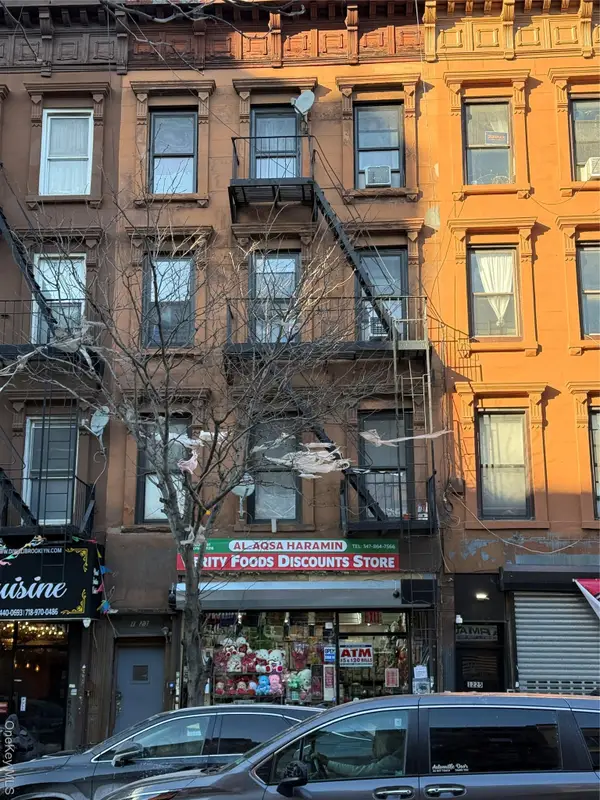 $2,100,000Active-- beds -- baths5,200 sq. ft.
$2,100,000Active-- beds -- baths5,200 sq. ft.1223 Fulton Street, Brooklyn, NY 11216
MLS# 960731Listed by: EXIT REALTY CONTINENTAL - New
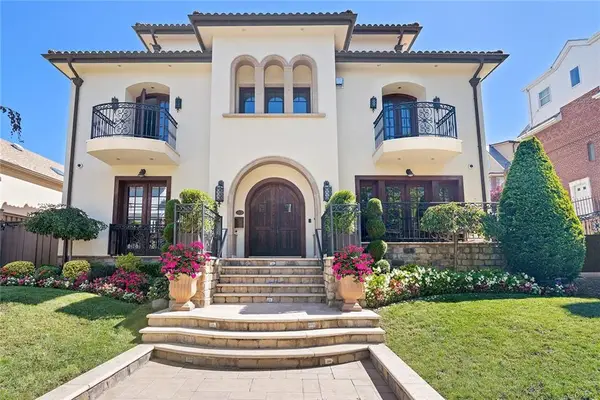 $5,299,000Active4 beds 5 baths2,090 sq. ft.
$5,299,000Active4 beds 5 baths2,090 sq. ft.7921 Narrows Avenue, Brooklyn, NY 11209
MLS# 498907Listed by: COMPASS GREATER NEW YORK, LLC - New
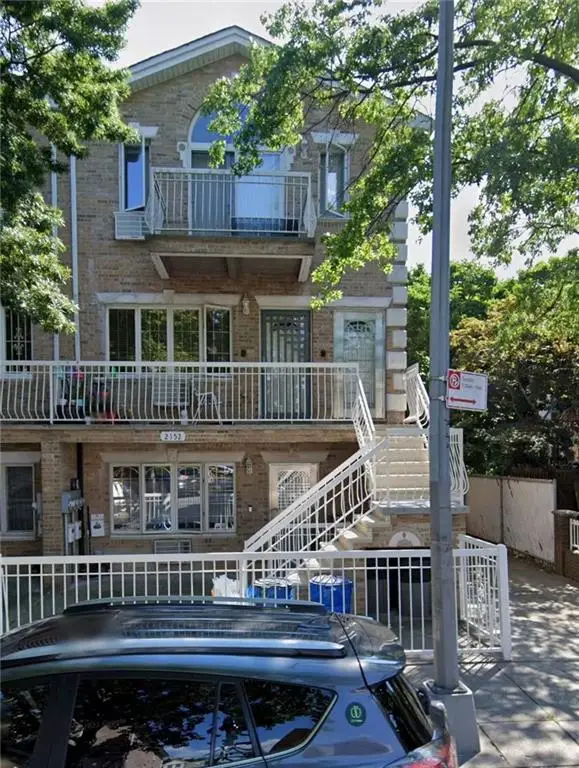 $769,900Active3 beds 2 baths1,115 sq. ft.
$769,900Active3 beds 2 baths1,115 sq. ft.2152 81st Street #2A, Brooklyn, NY 11214
MLS# 498920Listed by: RE/MAX REAL ESTATE PROFESSIONA - New
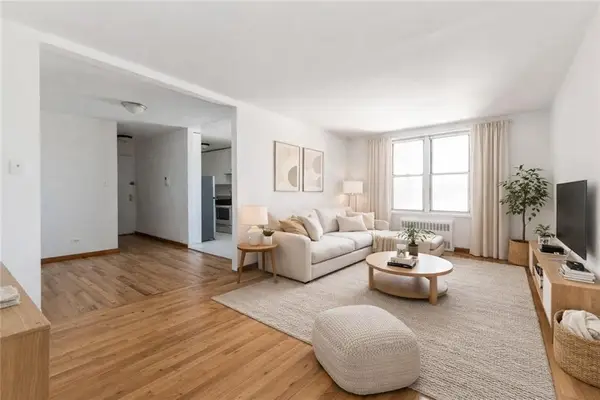 $279,000Active1 beds 1 baths780 sq. ft.
$279,000Active1 beds 1 baths780 sq. ft.2525 Nostrand Avenue #5S, Brooklyn, NY 11210
MLS# 498933Listed by: GAMA GROUP LLC - New
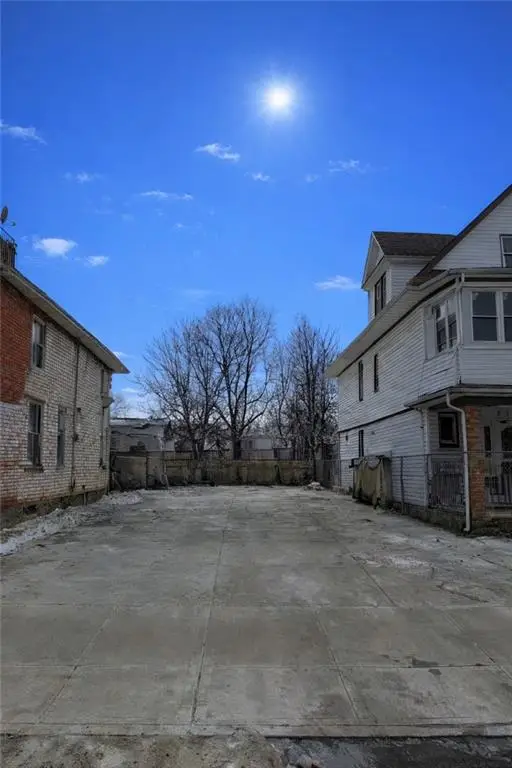 $995,000Active0.06 Acres
$995,000Active0.06 Acres716 Ditmas Avenue, Brooklyn, NY 11218
MLS# 498935Listed by: BERGEN BASIN REALTY LLC - Open Sun, 12 to 3pmNew
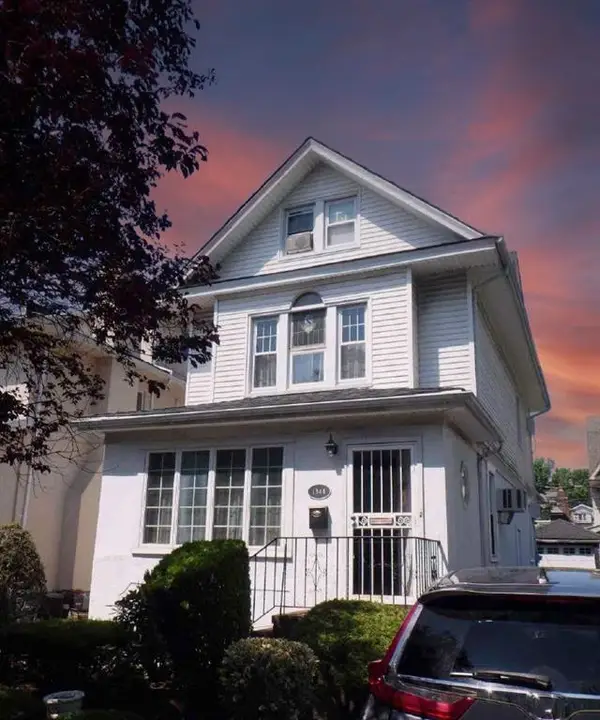 $1,475,000Active5 beds 2 baths1,914 sq. ft.
$1,475,000Active5 beds 2 baths1,914 sq. ft.1344 East 28th Street, Brooklyn, NY 11210
MLS# 498937Listed by: EXP REALTY BKNY

