1110 Caton Avenue #5C, Brooklyn, NY 11218
Local realty services provided by:ERA Insite Realty Services
1110 Caton Avenue #5C,Brooklyn, NY 11218
$600,000
- 3 Beds
- 1 Baths
- 750 sq. ft.
- Co-op
- Pending
Listed by: matthew o'hare
Office: coldwell banker realty
MLS#:886057
Source:OneKey MLS
Price summary
- Price:$600,000
- Price per sq. ft.:$800
- Monthly HOA dues:$1,344
About this home
Welcome to Your Dream Home on Caton Avenue – Where City Convenience Meets Serene Parkside Living!
This beautifully updated 3-bedroom apartment offers sweeping, unobstructed views of Brooklyn's beloved Prospect Park, just outside your windows. Imagine waking up each day to the peaceful sight of lush greenery and the tranquility of park life, all within the heart of one of Brooklyn's most sought-after neighborhoods.
Step inside to discover a freshly renovated interior with gorgeous oak hardwood floors throughout, new paint, elegant trim, and a completely modernized kitchen. The spacious, open layout features three generously sized bedrooms, a bright and airy living/dining area, and large windows that flood the space with natural light and stunning park views. Every detail has been thoughtfully designed to create a comfortable, stylish home.
Pet-Friendly Living: Your furry friends are welcome here! This pet-friendly home ensures your pets can enjoy the beauty of Prospect Park just as much as you do.
Prospect Park at Your Doorstep: Living here means you’ll have Prospect Park as your front yard—complete with trails, playgrounds, basketball courts, a lakefront, and even a dog beach for your pets to enjoy. You’re just moments from iconic spots like the Prospect Park Zoo, Brooklyn Botanic Garden, and the Brooklyn Museum, ensuring there’s always something exciting to explore nearby.
Tranquil Yet Connected: The location offers a perfect balance of peace and convenience. Surrounded by historic homes and local eateries, you’re also just minutes from multiple transit lines, making it easy to access all the vibrant energy Brooklyn has to offer.
This rare, move-in-ready gem is truly a once-in-a-lifetime opportunity to live at the park, in one of Brooklyn's most desirable locations. Schedule your private tour today and experience the best of city living with the ultimate park view!
Contact an agent
Home facts
- Year built:1940
- Listing ID #:886057
- Added:175 day(s) ago
- Updated:December 21, 2025 at 08:47 AM
Rooms and interior
- Bedrooms:3
- Total bathrooms:1
- Full bathrooms:1
- Living area:750 sq. ft.
Heating and cooling
- Heating:Steam
Structure and exterior
- Year built:1940
- Building area:750 sq. ft.
Schools
- High school:Medgar Evers College Prep School
- Middle school:Ms 246 Walt Whitman
- Elementary school:Ps 249 Caton
Utilities
- Water:Public
- Sewer:Public Sewer
Finances and disclosures
- Price:$600,000
- Price per sq. ft.:$800
New listings near 1110 Caton Avenue #5C
- Open Sat, 12 to 2pmNew
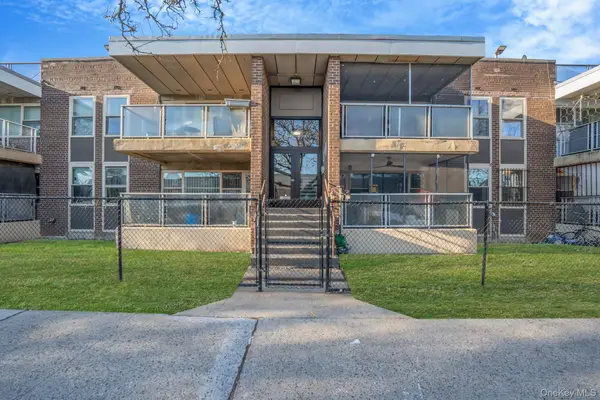 $500,000Active3 beds 2 baths1,054 sq. ft.
$500,000Active3 beds 2 baths1,054 sq. ft.1020 Elton Street #18BB, Brooklyn, NY 11208
MLS# 947320Listed by: KELLER WILLIAMS LEGENDARY - New
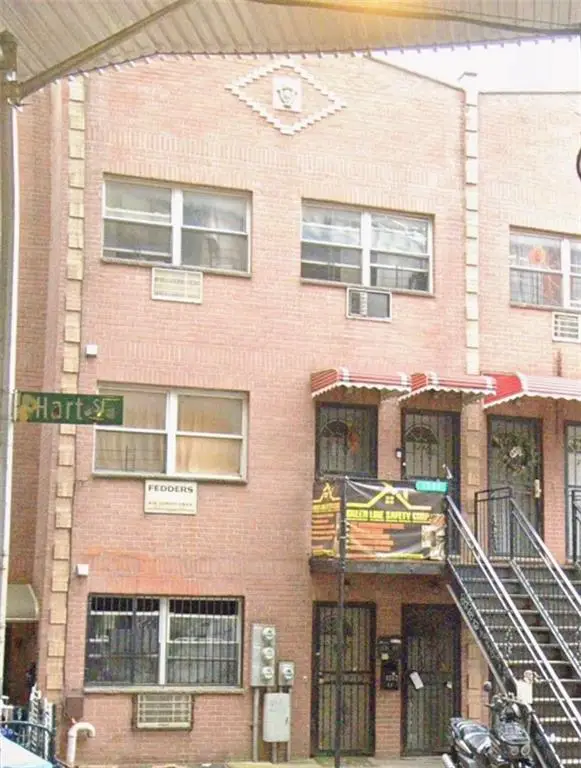 $1,380,000Active9 beds 3 baths
$1,380,000Active9 beds 3 baths1242 Myrtle Avenue, Brooklyn, NY 11221
MLS# 498084Listed by: E HOUSE REALTY & MGT. INC. - New
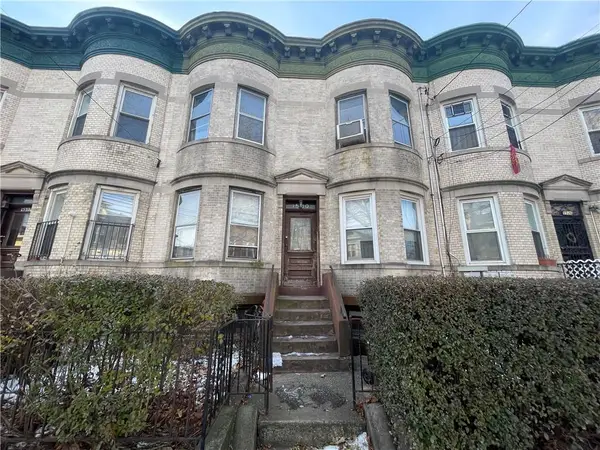 $1,750,000Active8 beds 4 baths3,250 sq. ft.
$1,750,000Active8 beds 4 baths3,250 sq. ft.1530 71st Street, Brooklyn, NY 11228
MLS# 498075Listed by: TIGER REALTY - New
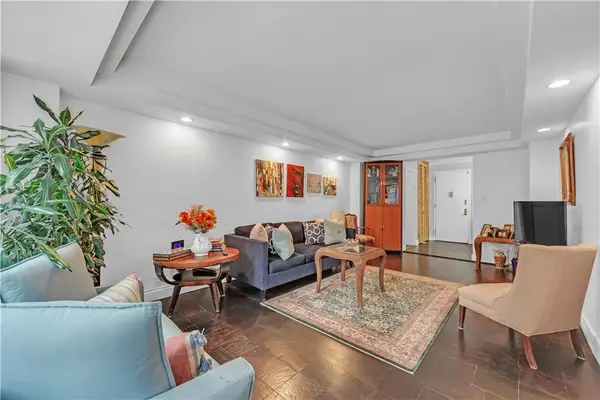 $449,999Active2 beds 1 baths900 sq. ft.
$449,999Active2 beds 1 baths900 sq. ft.1170 Ocean Parkway #LH, Brooklyn, NY 11230
MLS# 498081Listed by: COMPASS GREATER NY, LLC - Open Sun, 12 to 1:30pmNew
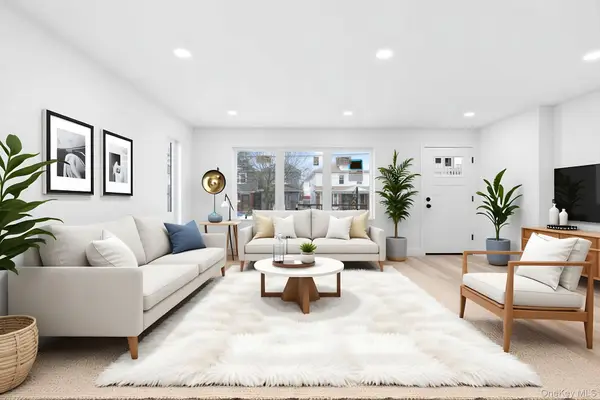 $1,829,000Active5 beds -- baths3,660 sq. ft.
$1,829,000Active5 beds -- baths3,660 sq. ft.1333 East 65, Brooklyn, NY 11234
MLS# 947297Listed by: KEYSTONE REALTY USA CORP - New
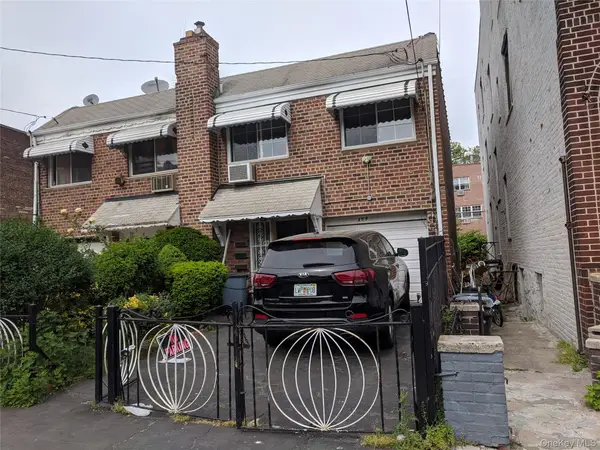 $860,000Active6 beds 4 baths1,640 sq. ft.
$860,000Active6 beds 4 baths1,640 sq. ft.459 Berriman Street, Brooklyn, NY 11208
MLS# 947291Listed by: JVK REALTY INC - Open Sat, 2:30 to 4pmNew
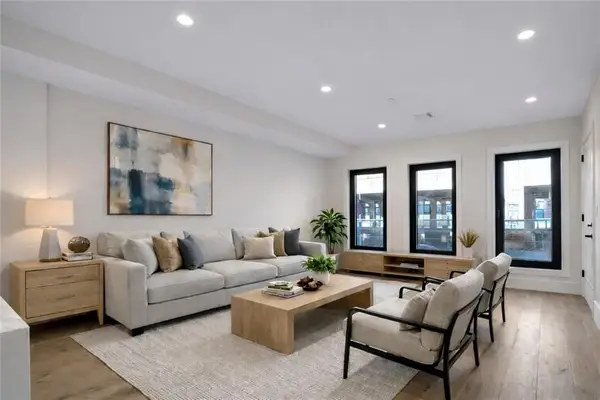 $1,195,000Active2 beds 2 baths1,017 sq. ft.
$1,195,000Active2 beds 2 baths1,017 sq. ft.266 10th Street #2, Brooklyn, NY 11215
MLS# 497790Listed by: RE/MAX REAL ESTATE PROFESSIONA - Open Sat, 2:30 to 4pmNew
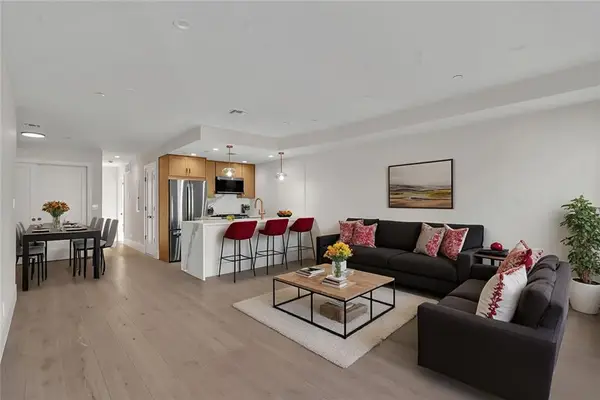 $1,995,000Active3 beds 3 baths1,430 sq. ft.
$1,995,000Active3 beds 3 baths1,430 sq. ft.266 10th Street #3, Brooklyn, NY 11215
MLS# 497791Listed by: RE/MAX REAL ESTATE PROFESSIONA - New
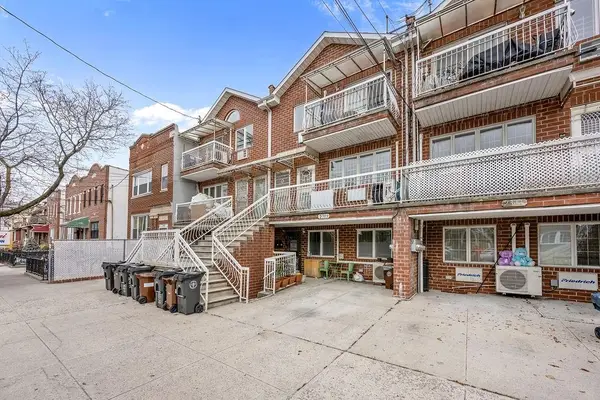 $788,000Active3 beds 2 baths1,050 sq. ft.
$788,000Active3 beds 2 baths1,050 sq. ft.2369 82nd Street #202, Brooklyn, NY 11214
MLS# 498079Listed by: TIGER REALTY - New
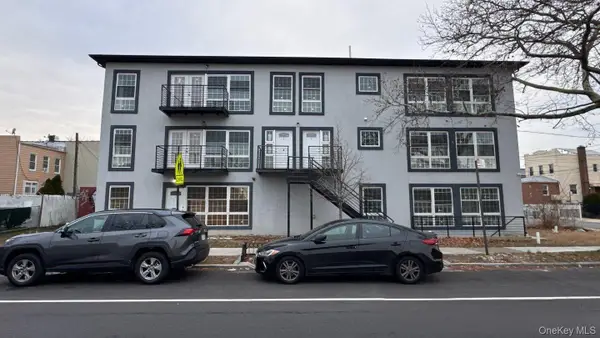 $999,900Active9 beds 3 baths3,216 sq. ft.
$999,900Active9 beds 3 baths3,216 sq. ft.830 Hendrix Street, Brooklyn, NY 11207
MLS# 947158Listed by: ISLAND ADVANTAGE REALTY LLC
