1110 Madison Street #3, Brooklyn, NY 11221
Local realty services provided by:ERA Caputo Realty
1110 Madison Street #3,Brooklyn, NY 11221
$640,000
- 1 Beds
- 1 Baths
- 650 sq. ft.
- Condominium
- Active
Listed by:xavier f. burgos
Office:exp realty
MLS#:893991
Source:OneKey MLS
Price summary
- Price:$640,000
- Price per sq. ft.:$984.62
- Monthly HOA dues:$195
About this home
Welcome to The Madison, a newly developed boutique condominium where sophisticated design and everyday comfort converge. These thoughtfully crafted homes feature spacious bedrooms, abundant closet space, and contemporary open-concept kitchens, ideal for both everyday living and effortless entertaining.
This residence is outfitted with a top-of-the-line Bosch appliance package, complemented by hardwood floors throughout, floor-to-ceiling windows that bathe the interiors in natural light, and washer/dryer in unit for added convenience. Enjoy year-round comfort with central heating and cooling, and step outside to your own private outdoor space, offering a peaceful retreat in the heart of the city.
The spa-inspired bathrooms are designed with luxury in mind, featuring glass-enclosed showers with elegant Waterworks 6" rain shower heads, fog-resistant Bluetooth smart mirrors, and sleek, modern finishes. Residents of The Madison also enjoy access to an expansive common garden and a beautifully designed rooftop deck, showcasing panoramic views of the city skyline. For those in need of additional space, large private storage rooms are available.
With ButterflyMX system, providing residents with enhanced security and convenient building access.
Enjoy the café culture of Bushwick with Aquino’s and Caffeine Underground within one block from your doorstep. A community garden is just around the corner, while public transportation is close by with the L at Wilson Ave, the L/M at Myrtle/Wyckoff, and the J/Z trains at Gates Ave.
Experience the perfect blend of modern elegance, smart design, and functional luxury. All in one of Brooklyn's most vibrant neighborhoods.
Contact an agent
Home facts
- Year built:2019
- Listing ID #:893991
- Added:58 day(s) ago
- Updated:September 25, 2025 at 01:28 PM
Rooms and interior
- Bedrooms:1
- Total bathrooms:1
- Full bathrooms:1
- Living area:650 sq. ft.
Heating and cooling
- Cooling:Central Air
- Heating:Forced Air
Structure and exterior
- Year built:2019
- Building area:650 sq. ft.
Schools
- High school:Bushwick Community Hs
- Middle school:Jhs 291 Roland Hayes
- Elementary school:Ps 299 Thomas Warren Field
Utilities
- Water:Public
- Sewer:Public Sewer
Finances and disclosures
- Price:$640,000
- Price per sq. ft.:$984.62
- Tax amount:$6,954 (2025)
New listings near 1110 Madison Street #3
- New
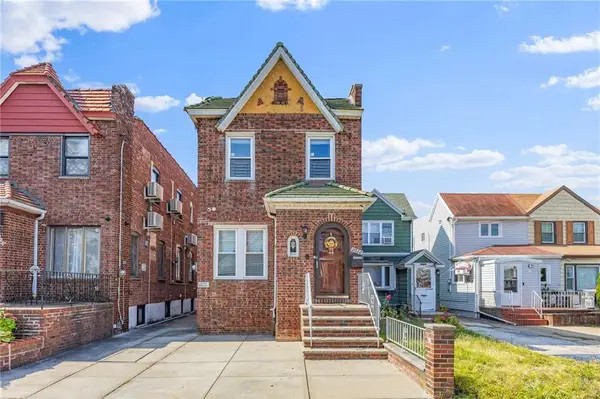 $998,000Active3 beds 3 baths1,800 sq. ft.
$998,000Active3 beds 3 baths1,800 sq. ft.2022 East 38th Street, Brooklyn, NY 11234
MLS# 496097Listed by: MADISONESTATES SOTHEBYS REALTY - New
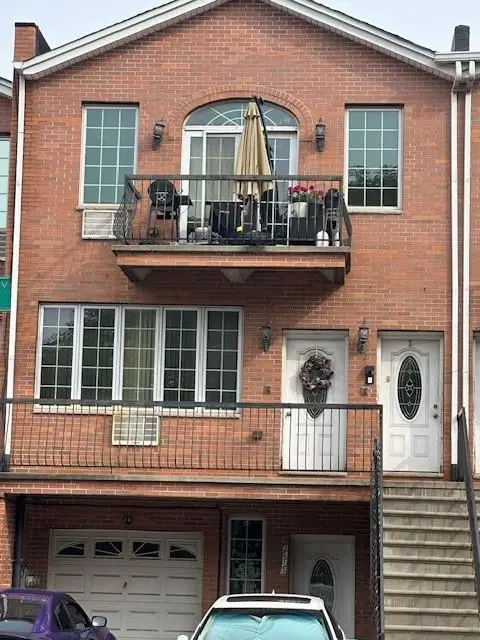 $1,498,000Active9 beds 6 baths3,942 sq. ft.
$1,498,000Active9 beds 6 baths3,942 sq. ft.2613 Shore Parkway, Brooklyn, NY 11223
MLS# 496100Listed by: ESSENAR GROUP LLC - New
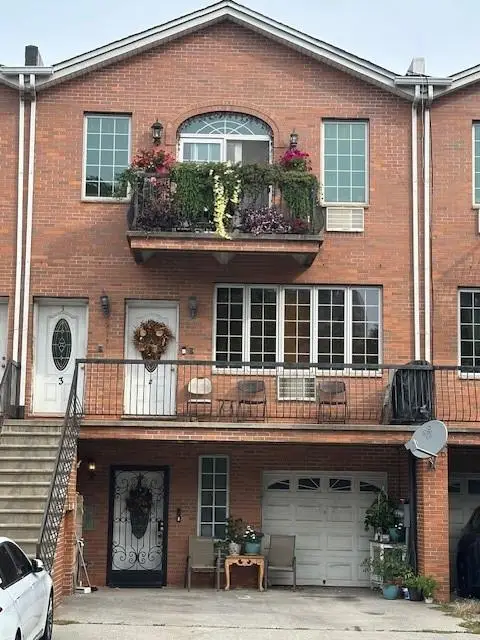 $1,498,000Active9 beds 6 baths4,626 sq. ft.
$1,498,000Active9 beds 6 baths4,626 sq. ft.2615 Shore Parkway, Brooklyn, NY 11223
MLS# 496101Listed by: ESSENAR GROUP LLC - New
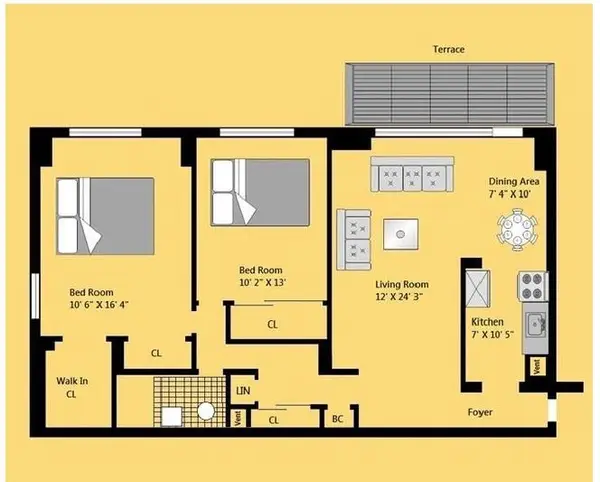 $475,000Active2 beds 1 baths1,100 sq. ft.
$475,000Active2 beds 1 baths1,100 sq. ft.2915 West 5th Street #8G, Brooklyn, NY 11224
MLS# 496102Listed by: AZBEL REAL ESTATE INC - New
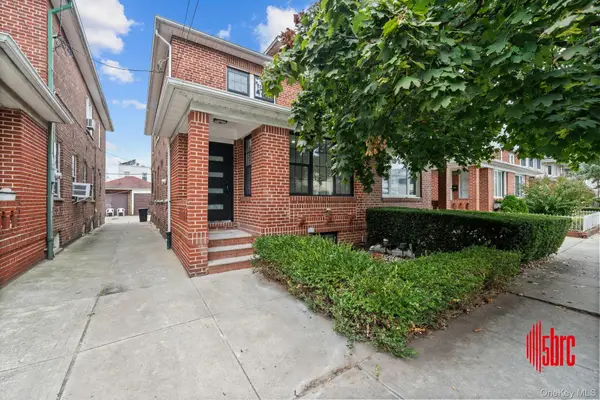 $917,000Active3 beds 3 baths1,968 sq. ft.
$917,000Active3 beds 3 baths1,968 sq. ft.1554 E 38th Street, Brooklyn, NY 11234
MLS# 917161Listed by: 5 BORO REALTY CORP - Open Sat, 1:30am to 3:30pmNew
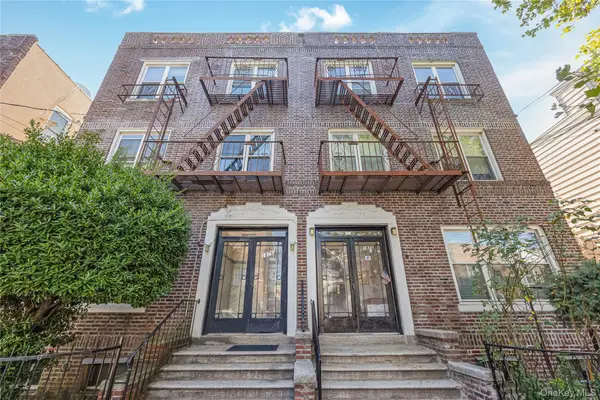 $1,450,000Active-- beds -- baths5,148 sq. ft.
$1,450,000Active-- beds -- baths5,148 sq. ft.1872 W 9th Street, Brooklyn, NY 11223
MLS# 917115Listed by: SIGNATURE PREMIER PROPERTIES - New
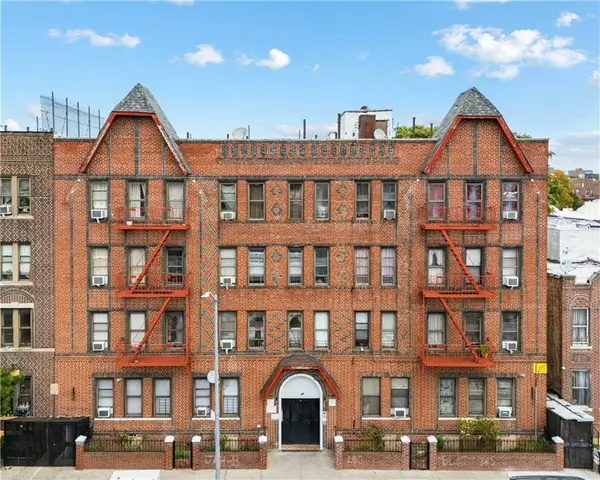 $2,275,000Active35 beds 30 baths22,292 sq. ft.
$2,275,000Active35 beds 30 baths22,292 sq. ft.99 East 96th Street, Brooklyn, NY 11212
MLS# 496065Listed by: KELLER WILLIAMS REALTY EMPIRE - New
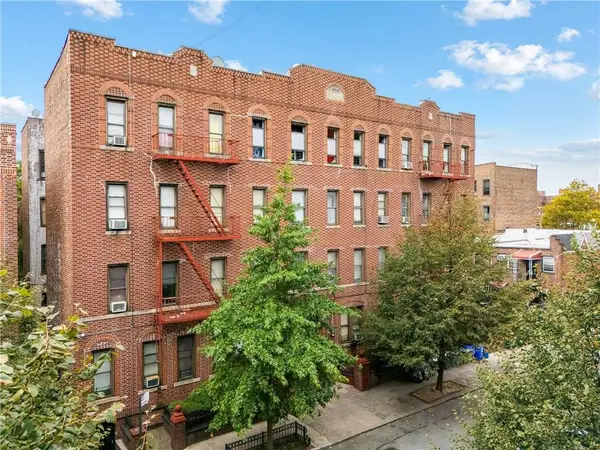 $2,200,000Active32 beds 28 baths25,600 sq. ft.
$2,200,000Active32 beds 28 baths25,600 sq. ft.448 East 94th Street, Brooklyn, NY 11212
MLS# 496069Listed by: KELLER WILLIAMS REALTY EMPIRE - New
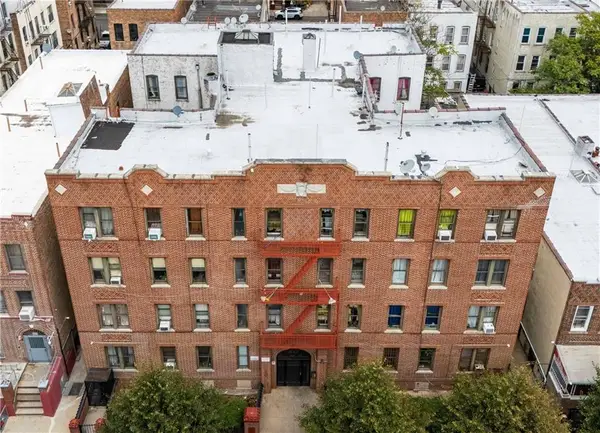 $2,080,000Active31 beds 25 baths26,000 sq. ft.
$2,080,000Active31 beds 25 baths26,000 sq. ft.455 East 94th Street, Brooklyn, NY 11212
MLS# 496072Listed by: KELLER WILLIAMS REALTY EMPIRE - New
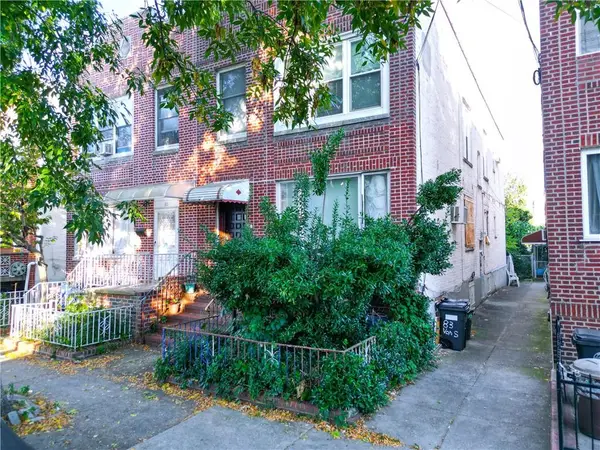 $1,150,000Active5 beds 2 baths2,242 sq. ft.
$1,150,000Active5 beds 2 baths2,242 sq. ft.83 Van Sicklen Street, Brooklyn, NY 11223
MLS# 496086Listed by: RE/MAX EDGE
