1144 Halsey Street, Brooklyn, NY 11207
Local realty services provided by:Bon Anno Realty ERA Powered
1144 Halsey Street,Brooklyn, NY 11207
$1,825,000
- 6 Beds
- 3 Baths
- 3,960 sq. ft.
- Multi-family
- Active
Listed by: jessie lookfong
Office: capri jet realty corp
MLS#:872382
Source:OneKey MLS
Price summary
- Price:$1,825,000
- Price per sq. ft.:$460.86
About this home
Corner Brick Turnkey 3-Family + Store in Prime Bushwick!
Discover an outstanding investment opportunity in the heart of Bushwick’s most vibrant and rapidly evolving corridor. Located just 1 block from Irving Square Park and surrounded by popular local businesses, this well-maintained corner brick building offers tremendous income potential and long-term upside.
Property Features:
- 3 Residential Units + 1 Commercial Storefront
- All residential units have been fully renovated!
- Ground-floor commercial space (deli) has a stable tenant with 4 years remaining on lease
- Second Floor: Spacious 3BR /1BTH unit
- Third Floor: 1BR /1BTH front unit + 2BR /1BTH unit
- Private Backyard + Fully Finished Basement with half bath and large recreation room
Interior Highlights:
- High ceilings, hardwood floors & abundant natural light
- Granite kitchen countertops
- Elegant high end tilework in all bathrooms
- Brand new windows & siding (installed last year)
- Modern gas boiler & hot water heater (installed 2 years ago)
- Upgraded plumbing, gas lines (2004) & full electrical rewiring
- Quiet, turn key building with separate storage
Location Perks:
- Just 4 blocks to the L train (Halsey St) and 6 blocks to the J, M, Z lines
- One block from Irving Square Park
- Surrounded by trendy nightlife, renowned restaurants, art galleries, and a weekly organic farmer’s market
Building: 22 x 60 ft
Lot: 22 x 76 ft
Zoning: R6
FAR: 2.37; Max FAR: 2.43
Taxes: $7,295/Yr
Ideal for Investors or End-Users Looking for Rental Income & Long-Term Growth!
Contact an agent
Home facts
- Year built:1905
- Listing ID #:872382
- Added:255 day(s) ago
- Updated:February 12, 2026 at 06:28 PM
Rooms and interior
- Bedrooms:6
- Total bathrooms:3
- Full bathrooms:3
- Living area:3,960 sq. ft.
Heating and cooling
- Heating:Radiant
Structure and exterior
- Year built:1905
- Building area:3,960 sq. ft.
- Lot area:0.04 Acres
Schools
- High school:Bushwick Community Hs
- Middle school:Evergreen Ms-Urban Exploration
- Elementary school:Ps 151 Lyndon B Johnson
Utilities
- Water:Public, Water Available
- Sewer:Public Sewer, Sewer Available
Finances and disclosures
- Price:$1,825,000
- Price per sq. ft.:$460.86
- Tax amount:$7,295 (2024)
New listings near 1144 Halsey Street
- Open Sat, 12 to 2pmNew
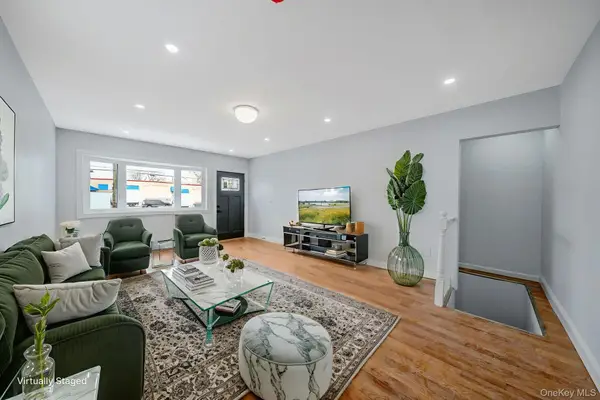 $1,099,999Active5 beds 3 baths1,797 sq. ft.
$1,099,999Active5 beds 3 baths1,797 sq. ft.1791 Rockaway Parkway, Brooklyn, NY 11236
MLS# 960891Listed by: COLDWELL BANKER AMERICAN HOMES - New
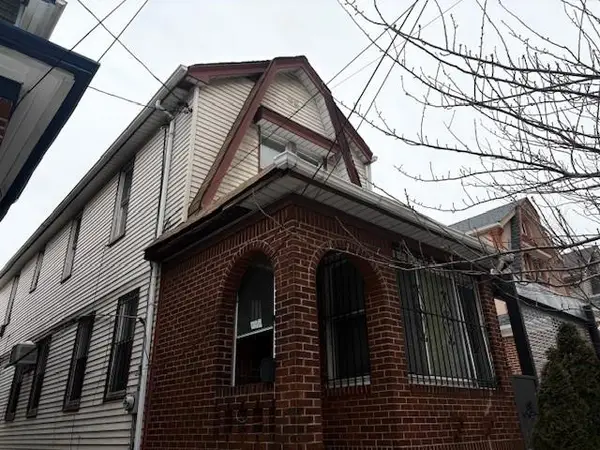 $574,900Active3 beds 2 baths1,372 sq. ft.
$574,900Active3 beds 2 baths1,372 sq. ft.440 East 54 Street, Brooklyn, NY 11203
MLS# 498922Listed by: BHHS FILLMORE R.E. - Open Sun, 1 to 2:30pmNew
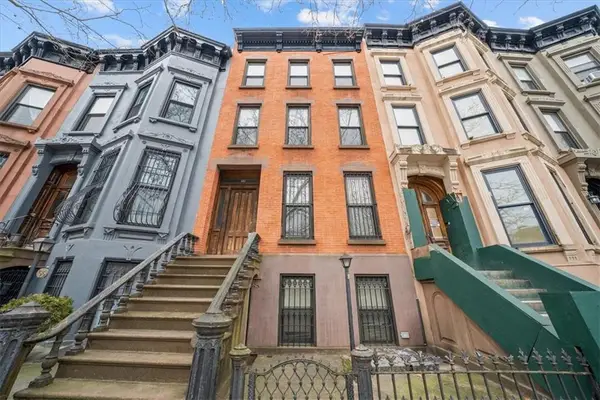 $3,050,000Active-- beds 3 baths
$3,050,000Active-- beds 3 baths54 Berkeley Place, Brooklyn, NY 11217
MLS# 498853Listed by: REVIVED RESIDENTIAL - New
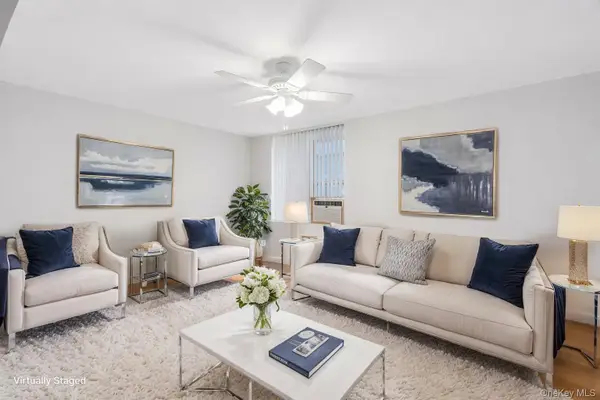 $299,999Active3 beds 1 baths1,100 sq. ft.
$299,999Active3 beds 1 baths1,100 sq. ft.2211 Bragg Street #2F, Brooklyn, NY 11229
MLS# 960716Listed by: COLDWELL BANKER RELIABLE R E - New
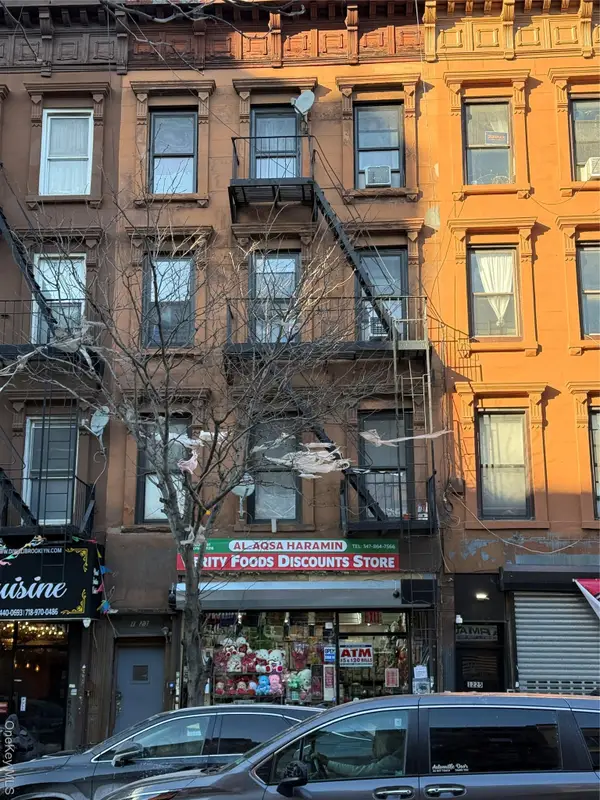 $2,100,000Active-- beds -- baths5,200 sq. ft.
$2,100,000Active-- beds -- baths5,200 sq. ft.1223 Fulton Street, Brooklyn, NY 11216
MLS# 960731Listed by: EXIT REALTY CONTINENTAL - New
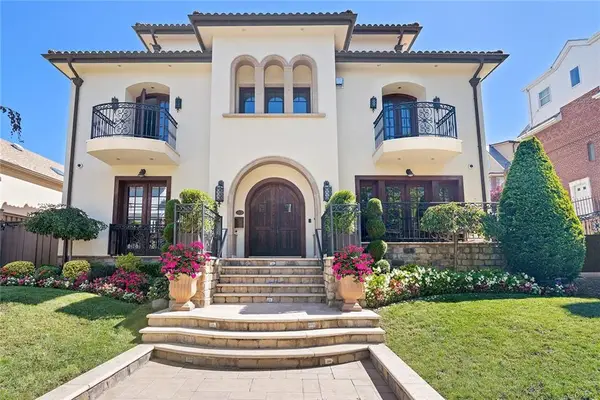 $5,299,000Active4 beds 5 baths2,090 sq. ft.
$5,299,000Active4 beds 5 baths2,090 sq. ft.7921 Narrows Avenue, Brooklyn, NY 11209
MLS# 498907Listed by: COMPASS GREATER NEW YORK, LLC - New
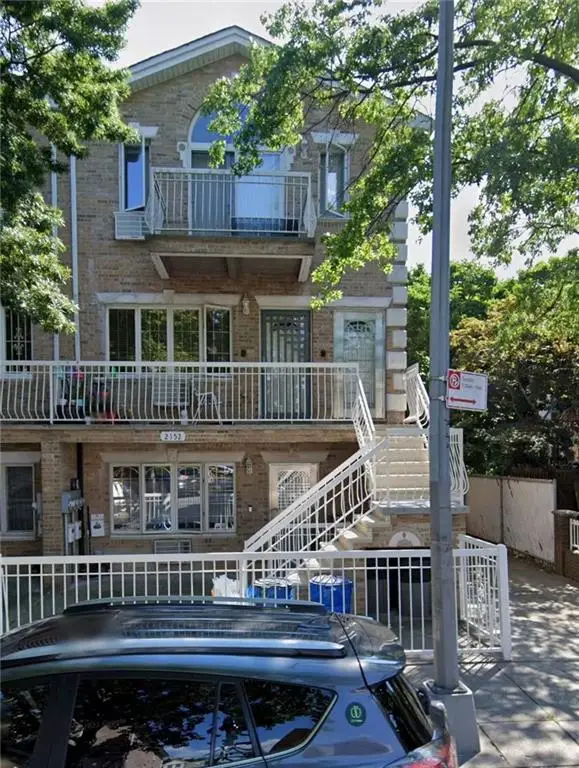 $769,900Active3 beds 2 baths1,115 sq. ft.
$769,900Active3 beds 2 baths1,115 sq. ft.2152 81st Street #2A, Brooklyn, NY 11214
MLS# 498920Listed by: RE/MAX REAL ESTATE PROFESSIONA - New
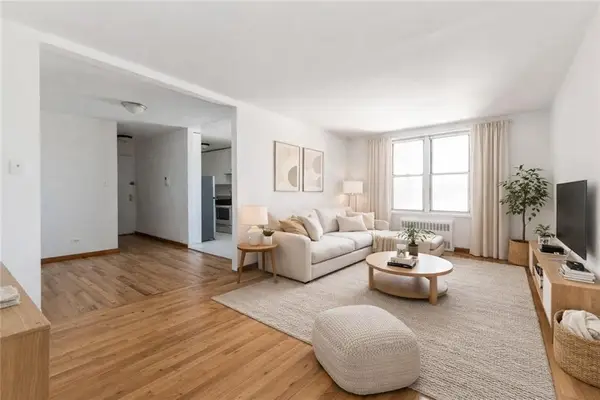 $279,000Active1 beds 1 baths780 sq. ft.
$279,000Active1 beds 1 baths780 sq. ft.2525 Nostrand Avenue #5S, Brooklyn, NY 11210
MLS# 498933Listed by: GAMA GROUP LLC - New
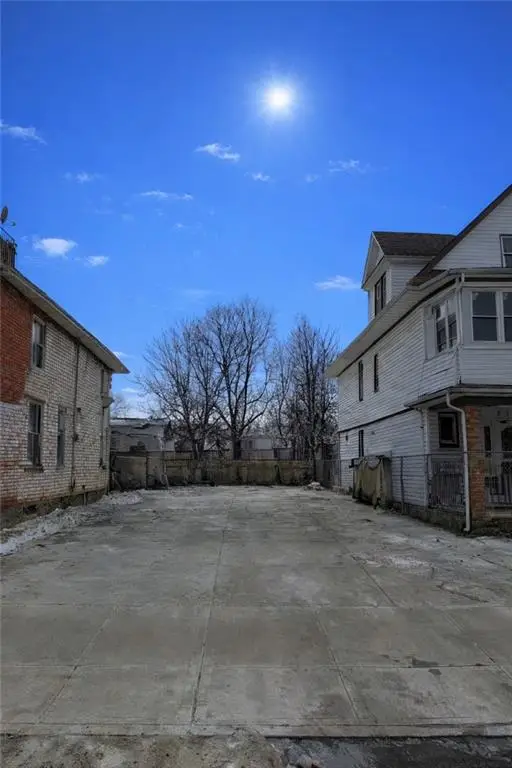 $995,000Active0.06 Acres
$995,000Active0.06 Acres716 Ditmas Avenue, Brooklyn, NY 11218
MLS# 498935Listed by: BERGEN BASIN REALTY LLC - Open Sun, 12 to 3pmNew
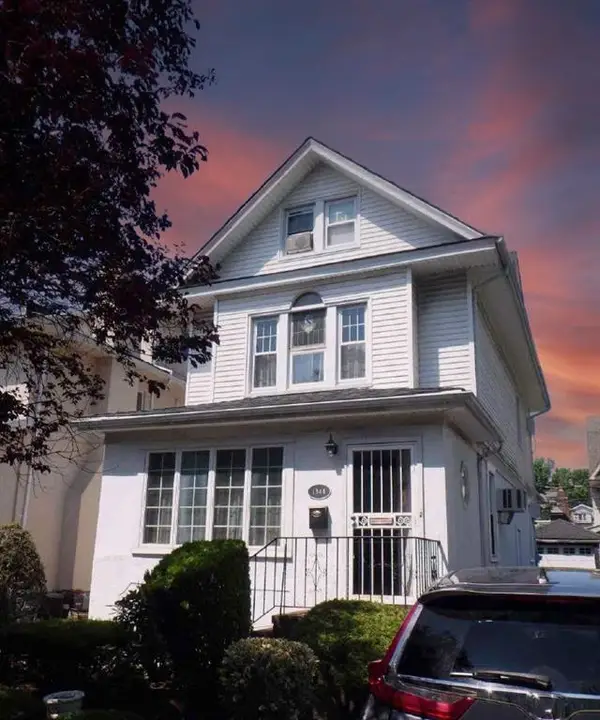 $1,475,000Active5 beds 2 baths1,914 sq. ft.
$1,475,000Active5 beds 2 baths1,914 sq. ft.1344 East 28th Street, Brooklyn, NY 11210
MLS# 498937Listed by: EXP REALTY BKNY

