1953 E 27th Street, Brooklyn, NY 11229
Local realty services provided by:ERA Top Service Realty
1953 E 27th Street,Brooklyn, NY 11229
$880,000
- 4 Beds
- 3 Baths
- 1,869 sq. ft.
- Multi-family
- Pending
Listed by: yevgen pitelman
Office: coldwell banker reliable r e
MLS#:909045
Source:OneKey MLS
Price summary
- Price:$880,000
- Price per sq. ft.:$470.84
About this home
Nestled in the sought-after neighborhood of Madison, this two-family brick home greets you with soft light, a quiet tree-lined block, and a sense of comfort that feels like a cozy hug.
The main duplex unit is generous in both light and space: on the first floor you will find wide living and dining rooms, a true separate eat-in kitchen with big windows, and a half bath for convenience.
Upstairs you’ll find three comfortable bedrooms, including one with its own balcony, plus a large full bath with both tub and separate shower under a skylight. Closets are thoughtfully placed throughout, giving the home plenty of storage.
The lower-level apartment has its own private entrance and direct access to the backyard. Complete with living area, bedroom, bath, and kitchenette, it’s a flexible setup for extended family, a home office, or rental income.
Outdoor living comes easy here — enjoy your quiet coffee time on the front porch, go to the second-floor balcony, or gather in the backyard, which is large enough for play, barbecues, and extra parking. And then there’s the private garage — a true treasure in Brooklyn, offering secure parking and everyday convenience.
Fully renovated from the roof to the wiring in 2004, the house now just needs a few loving touches to bring it fully back to life. It’s the kind of home where every day begins and ends in comfort.
Madison is known for its beautiful quiet streets, well-kept homes, and dynamic vibe, with parks, schools, shopping, and eateries nearby. Public transportation is close at hand, making daily life both easy and connected.
This home has everything you need to live comfortably today—and the potential to grow into your next chapter tomorrow.
Contact an agent
Home facts
- Year built:1940
- Listing ID #:909045
- Added:103 day(s) ago
- Updated:December 21, 2025 at 08:46 AM
Rooms and interior
- Bedrooms:4
- Total bathrooms:3
- Full bathrooms:3
- Living area:1,869 sq. ft.
Heating and cooling
- Heating:Hot Water, Natural Gas
Structure and exterior
- Year built:1940
- Building area:1,869 sq. ft.
- Lot area:0.04 Acres
Schools
- High school:James Madison High School
- Middle school:Jhs 14 Shell Bank
- Elementary school:Ps 255 Barbara Reing School
Utilities
- Water:Public
- Sewer:Public Sewer
Finances and disclosures
- Price:$880,000
- Price per sq. ft.:$470.84
- Tax amount:$8,920 (2024)
New listings near 1953 E 27th Street
- New
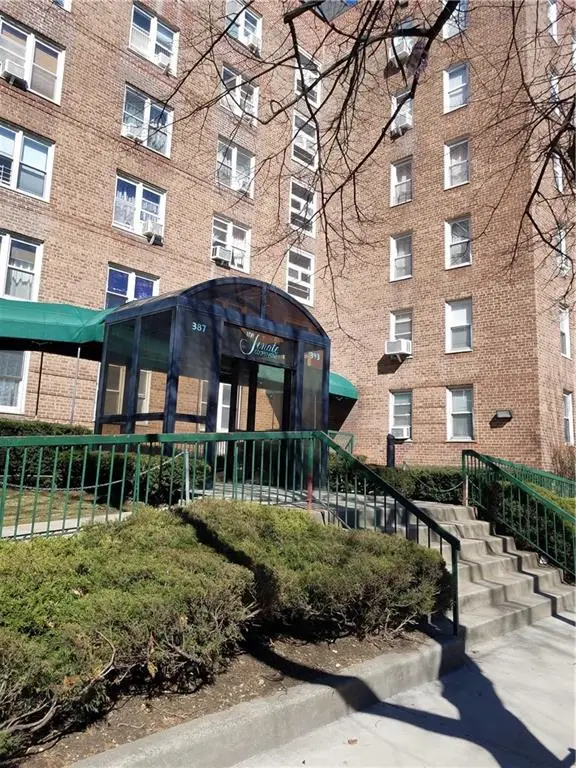 $189,000Active-- beds 1 baths475 sq. ft.
$189,000Active-- beds 1 baths475 sq. ft.393 S Avenue #5D, Brooklyn, NY 11223
MLS# 497966Listed by: DREAMLIFE REALTY NEW YORK LLC - New
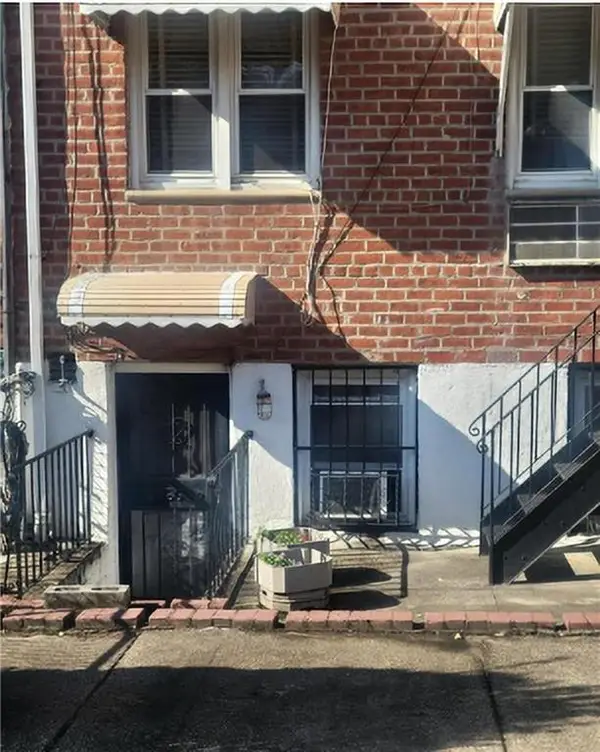 $795,000Active3 beds 2 baths2,625 sq. ft.
$795,000Active3 beds 2 baths2,625 sq. ft.557 East 51st Street, Brooklyn, NY 11203
MLS# 497957Listed by: TOM CRIMMINS REALTY - New
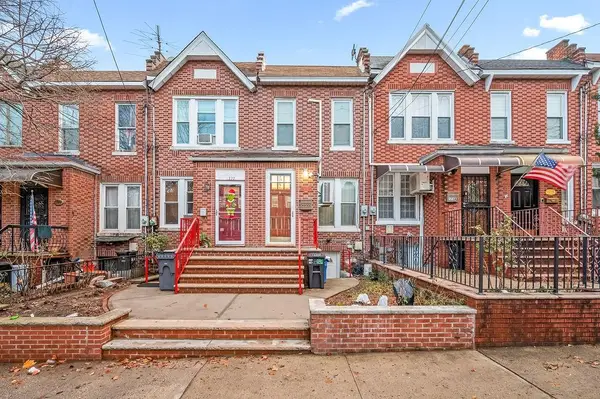 $1,050,000Active3 beds 2 baths975 sq. ft.
$1,050,000Active3 beds 2 baths975 sq. ft.1220 77th Street, Brooklyn, NY 11228
MLS# 497959Listed by: TIGER REALTY - New
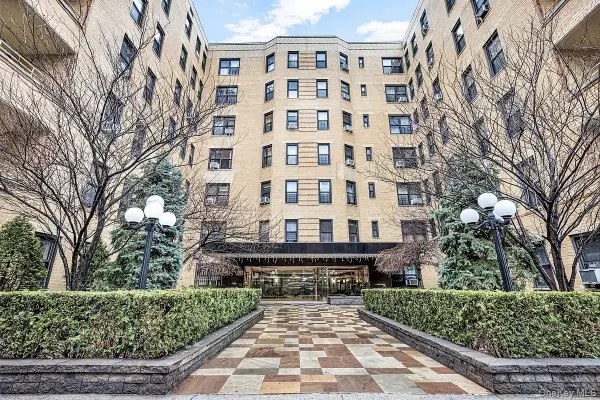 $355,000Active1 beds 1 baths780 sq. ft.
$355,000Active1 beds 1 baths780 sq. ft.2 W End Avenue #5N, Brooklyn, NY 11235
MLS# 945406Listed by: RE/MAX EDGE - New
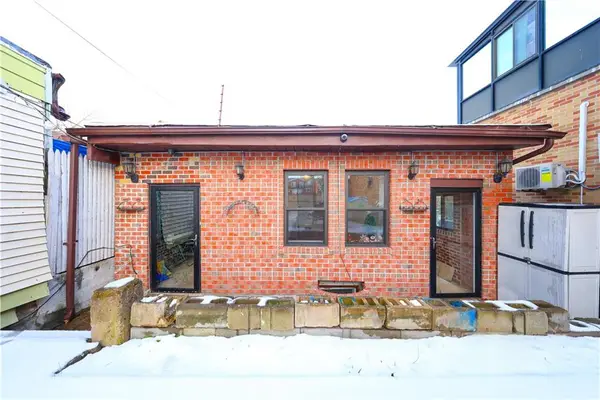 $780,000Active3 beds 2 baths538 sq. ft.
$780,000Active3 beds 2 baths538 sq. ft.2455 East 13th Street, Brooklyn, NY 11235
MLS# 497951Listed by: RE/MAX EDGE - New
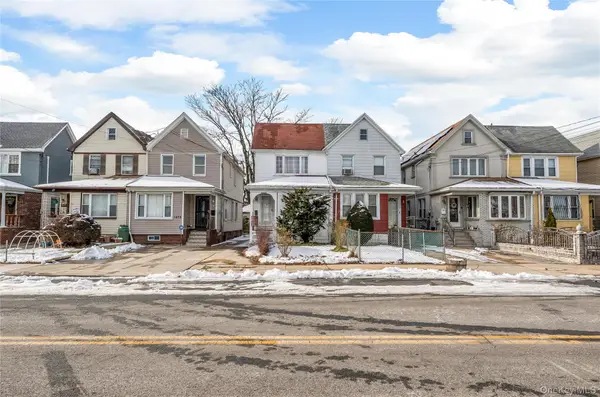 $649,000Active3 beds 2 baths1,424 sq. ft.
$649,000Active3 beds 2 baths1,424 sq. ft.1676 Troy Avenue, Brooklyn, NY 11234
MLS# 945161Listed by: COLDWELL BANKER RELIABLE R E - Open Sun, 1 to 2:30pmNew
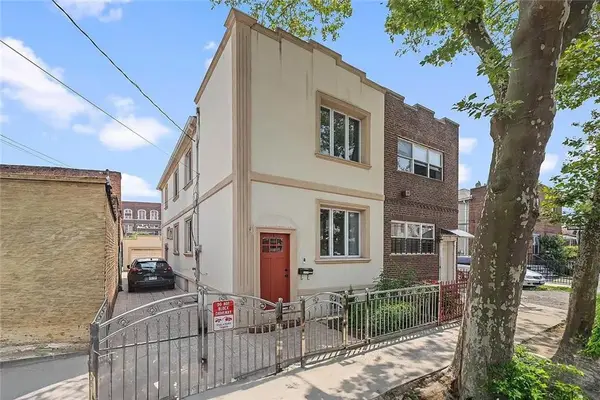 $1,199,000Active4 beds 3 baths1,350 sq. ft.
$1,199,000Active4 beds 3 baths1,350 sq. ft.2113 West 5th Street, Brooklyn, NY 11223
MLS# 497899Listed by: TIGER REALTY - Open Sun, 1 to 3pmNew
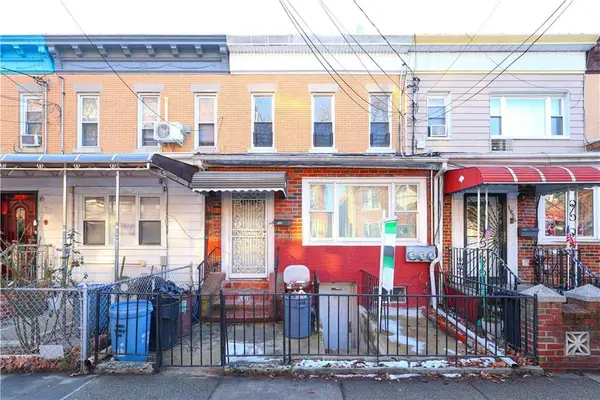 $999,000Active4 beds 3 baths1,656 sq. ft.
$999,000Active4 beds 3 baths1,656 sq. ft.1958 West 5th Street, Brooklyn, NY 11223
MLS# 497948Listed by: PROBASE REAL ESTATE - New
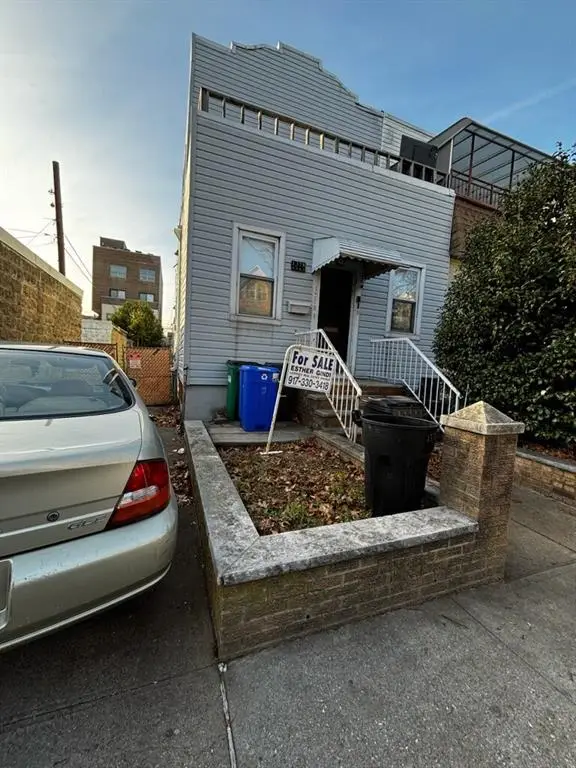 $1,799,000Active4 beds 3 baths
$1,799,000Active4 beds 3 baths1378 East 5th Street, Brooklyn, NY 11230
MLS# 497628Listed by: ESTHER GINDI - New
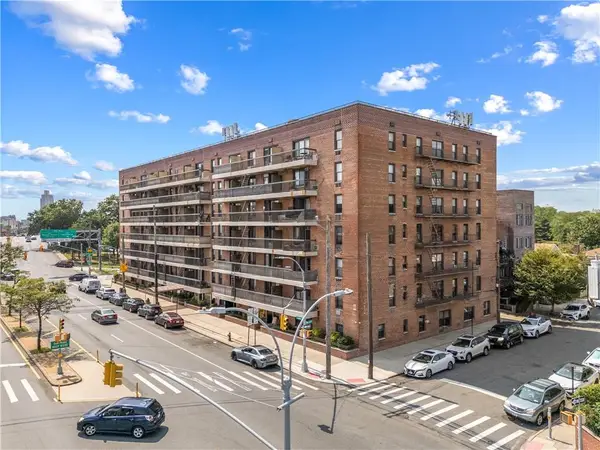 $385,000Active1 beds 1 baths787 sq. ft.
$385,000Active1 beds 1 baths787 sq. ft.2121 Shore Parkway #7L, Brooklyn, NY 11214
MLS# 497947Listed by: RE/MAX EDGE
