2033 Pearson Street #76F, Brooklyn, NY 11234
Local realty services provided by:ERA Top Service Realty
2033 Pearson Street #76F,Brooklyn, NY 11234
$312,000
- 2 Beds
- 1 Baths
- - sq. ft.
- Co-op
- Sold
Listed by: ann macbride
Office: bhhs fillmore r.e.
MLS#:489968
Source:BROOKLYN
Sorry, we are unable to map this address
Price summary
- Price:$312,000
About this home
Welcome to your new home at Fillmore Gardens, located in the heart of Brooklyn, NY 11234. This charming two-bedroom, one-bath cooperative apartment offers a perfect blend of comfort and convenience, making it an ideal choice for first-time buyers or those looking to downsize. This apartment is furnished; you can keep the furniture for free, or we can have it removed. As you enter inside, you'll be greeted by a spacious, bright living area perfect for relaxing or entertaining. The open layout flows seamlessly, allowing easy movement between the living and dining rooms. Large windows illuminate the space with natural light, creating a warm and inviting atmosphere. The well-designed kitchen features modern appliances, ample cabinet space, and lovely countertops, making it a functional space for meal preparation. Whether hosting a dinner party or enjoying a quiet meal at home, this kitchen will meet your needs. The apartment boasts two generously sized bedrooms, providing plenty of space for relaxation. Each bedroom offers ample closet space and can easily accommodate furniture to create your sanctuary. The shared bathroom is thoughtfully designed, featuring modern fixtures and finishes. Fillmore Gardens is a lovely co-op community that offers its residents access to various amenities, including beautifully maintained gardens, outdoor spaces, and convenient laundry facilities. The building is well-managed and provides a peaceful environment for its residents. $1,000 monthly maintenance includes electric, gas, heat, water/sewage, and real estate taxes. Located in a desirable Brooklyn neighborhood, this home is just minutes away from shopping, dining, and public transportation, allowing for easy commuting and access to the city's vibrant life. Don't miss this opportunity to make this delightful two-bedroom coop in Fillmore Gardens your own. With its welcoming ambiance, functional layout, and prime location, this property is ready for you to create lasting memories!
Contact an agent
Home facts
- Listing ID #:489968
- Added:286 day(s) ago
- Updated:January 01, 2026 at 07:12 AM
Rooms and interior
- Bedrooms:2
- Total bathrooms:1
- Full bathrooms:1
Finances and disclosures
- Price:$312,000
New listings near 2033 Pearson Street #76F
- Open Sat, 12 to 2pmNew
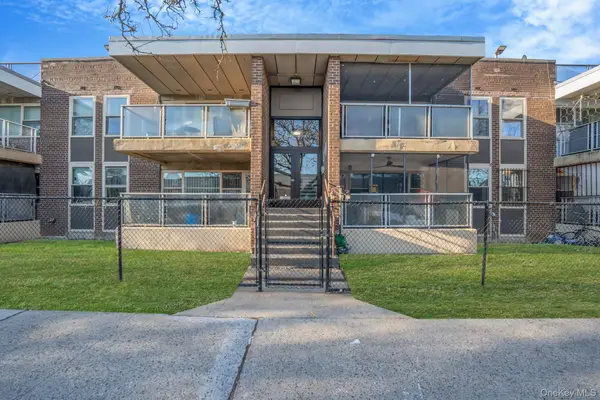 $500,000Active3 beds 2 baths1,054 sq. ft.
$500,000Active3 beds 2 baths1,054 sq. ft.1020 Elton Street #18BB, Brooklyn, NY 11208
MLS# 947320Listed by: KELLER WILLIAMS LEGENDARY - New
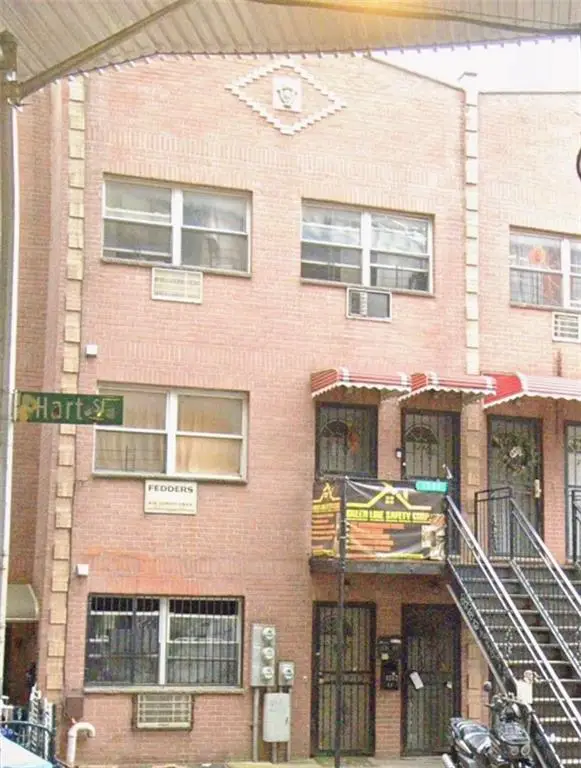 $1,380,000Active9 beds 3 baths
$1,380,000Active9 beds 3 baths1242 Myrtle Avenue, Brooklyn, NY 11221
MLS# 498084Listed by: E HOUSE REALTY & MGT. INC. - New
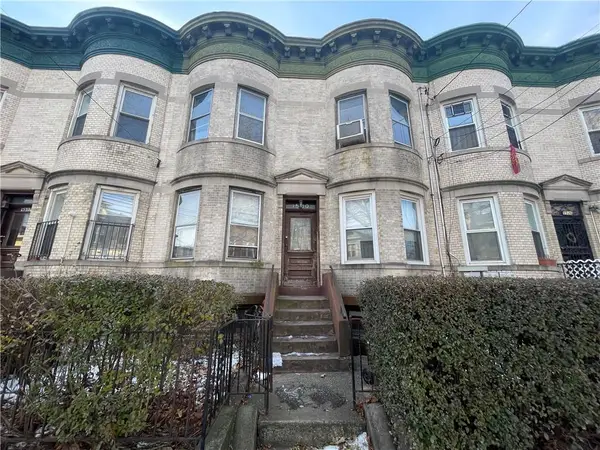 $1,750,000Active8 beds 4 baths3,250 sq. ft.
$1,750,000Active8 beds 4 baths3,250 sq. ft.1530 71st Street, Brooklyn, NY 11228
MLS# 498075Listed by: TIGER REALTY - New
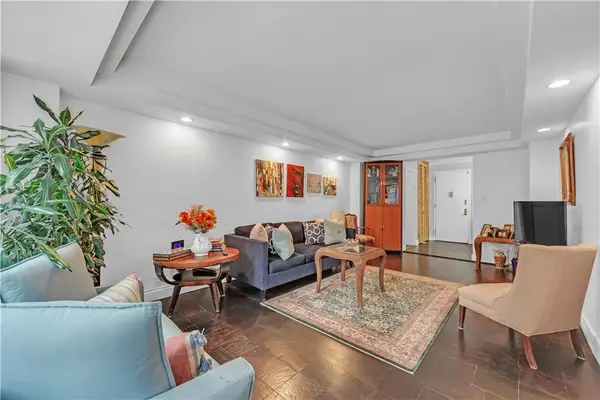 $449,999Active2 beds 1 baths900 sq. ft.
$449,999Active2 beds 1 baths900 sq. ft.1170 Ocean Parkway #LH, Brooklyn, NY 11230
MLS# 498081Listed by: COMPASS GREATER NY, LLC - Open Sun, 12 to 1:30pmNew
 $1,829,000Active5 beds -- baths3,660 sq. ft.
$1,829,000Active5 beds -- baths3,660 sq. ft.1333 East 65, Brooklyn, NY 11234
MLS# 947297Listed by: KEYSTONE REALTY USA CORP - New
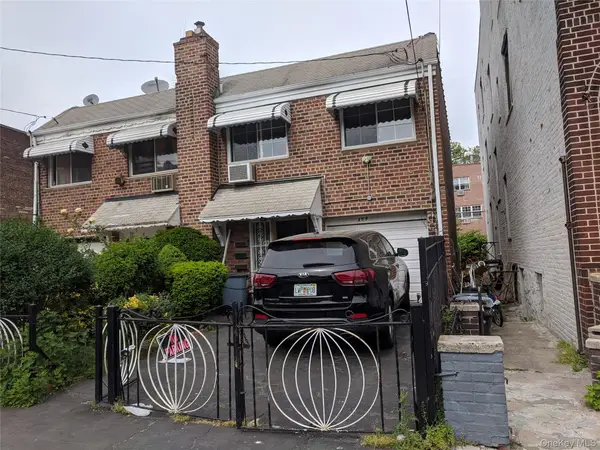 $860,000Active6 beds 4 baths1,640 sq. ft.
$860,000Active6 beds 4 baths1,640 sq. ft.459 Berriman Street, Brooklyn, NY 11208
MLS# 947291Listed by: JVK REALTY INC - Open Sat, 2:30 to 4pmNew
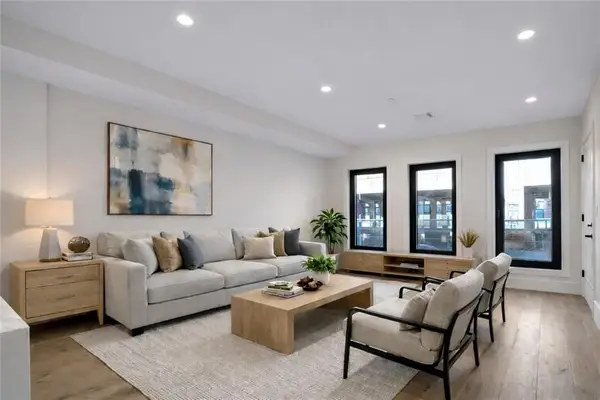 $1,195,000Active2 beds 2 baths1,017 sq. ft.
$1,195,000Active2 beds 2 baths1,017 sq. ft.266 10th Street #2, Brooklyn, NY 11215
MLS# 497790Listed by: RE/MAX REAL ESTATE PROFESSIONA - Open Sat, 2:30 to 4pmNew
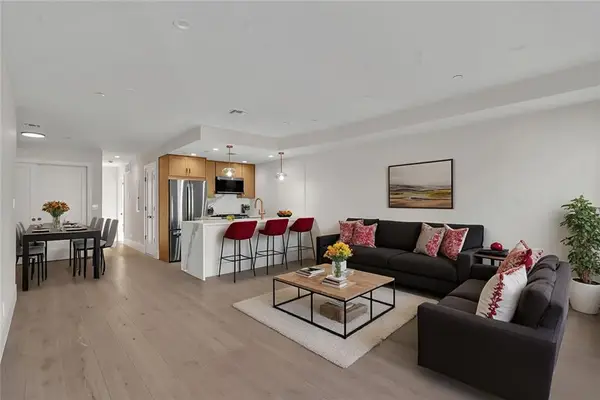 $1,995,000Active3 beds 3 baths1,430 sq. ft.
$1,995,000Active3 beds 3 baths1,430 sq. ft.266 10th Street #3, Brooklyn, NY 11215
MLS# 497791Listed by: RE/MAX REAL ESTATE PROFESSIONA - New
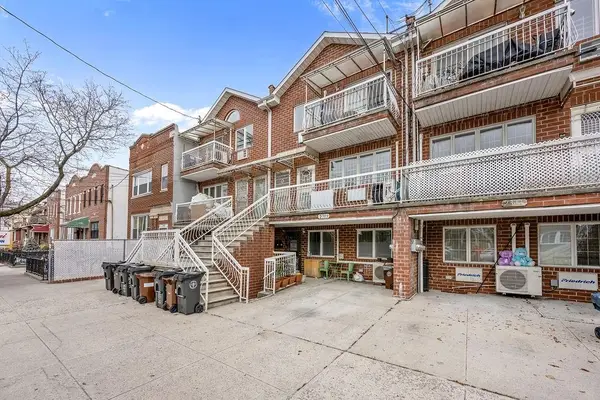 $788,000Active3 beds 2 baths1,050 sq. ft.
$788,000Active3 beds 2 baths1,050 sq. ft.2369 82nd Street #202, Brooklyn, NY 11214
MLS# 498079Listed by: TIGER REALTY - New
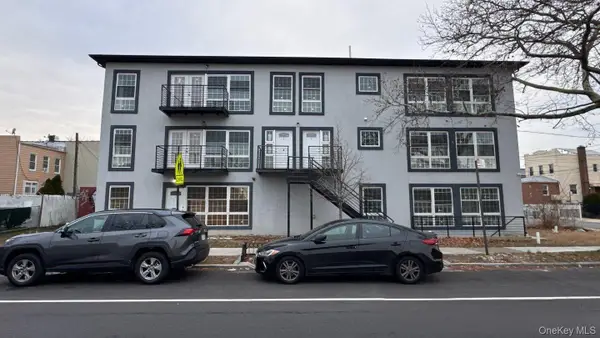 $999,900Active9 beds 3 baths3,216 sq. ft.
$999,900Active9 beds 3 baths3,216 sq. ft.830 Hendrix Street, Brooklyn, NY 11207
MLS# 947158Listed by: ISLAND ADVANTAGE REALTY LLC
