2736 Mill Avenue, Brooklyn, NY 11234
Local realty services provided by:ERA Top Service Realty
2736 Mill Avenue,Brooklyn, NY 11234
$885,000
- 5 Beds
- 3 Baths
- 2,271 sq. ft.
- Multi-family
- Pending
Listed by:susan clarke
Office:keller williams legendary
MLS#:895699
Source:OneKey MLS
Price summary
- Price:$885,000
- Price per sq. ft.:$389.7
About this home
Nestled in one of Brooklyn’s most exclusive and serene neighborhoods, this expansive 2,271 interior sq. ft. (larger than reflected in public records) two-family home in Mill Basin blends peaceful suburban charm with the convenience of city living. Boasting 5 bedrooms and 2.5 bathrooms across two units, this property is ideal for multi-generational living or an income-producing investment. The upper duplex features three spacious bedrooms, one and a half baths, a flexible main-floor bonus room perfect as a dining room, office, or playroom, and a second-floor an oversized sanctuary-style primary bedroom that fits a California king with ease and includes two walk-in closets. Just off the kitchen, an expansive, private balcony offers the perfect setting for morning coffee, al fresco dining, or unwinding under the stars in your own private retreat. The lower-level unit includes two bedrooms, a full bath, fresh paint and a walk-in closet. In the full basement, framed studs already in place provide an excellent foundation for finishing the lowest-level space to suit your needs, whether a media room, gym or guest suite. The basement also features a private outside entrance to the backyard and can be entered from either unit, with the option to limit access if preferred—offering added versatility for a range of living arrangements. Each unit is enhanced with gleaming hardwood floors and enjoy their own private, covered porches—ideal for relaxing, hosting, or simply catching golden hour views. The property has central heat and existing HVAC ducts for an easy upgrade to central air and the hot water tank is approximately two years old. There are no vacancy-related delays with this sale; The property is ready for immediate occupancy with no waiting on owner or tenant move-outs, ensuring a smooth and timely closing. Mill Basin offers a highly desirable lifestyle with nearby access to Marine Park (1.5 mi.), Kings Plaza Mall, Home Depot, Target, and Best Buy (1.3 mi.) to mention just a few. Residents also enjoy easy access to nearby waterfronts for leisure and boating, as well as a local golf course perfect for golf aficionados. Getting around is a breeze with nearby Belt Parkway, which whisks you to JFK airport in approximately 15 minutes, and the convenient Marine Parkway Bridge for easy access to Queens and the famous Rockaway beaches. Public transportation options include the B47, B3, and BM1 express bus to Manhattan. Whether you’re seeking a primary residence with shared family lifestyle or high-yield investment property, this home offers a rare opportunity to own in one of Brooklyn’s most coveted enclaves.
Contact an agent
Home facts
- Year built:1960
- Listing ID #:895699
- Added:56 day(s) ago
- Updated:September 25, 2025 at 01:28 PM
Rooms and interior
- Bedrooms:5
- Total bathrooms:3
- Full bathrooms:3
- Living area:2,271 sq. ft.
Heating and cooling
- Heating:Forced Air
Structure and exterior
- Year built:1960
- Building area:2,271 sq. ft.
- Lot area:0.04 Acres
Schools
- High school:Professional Pathways High School
- Middle school:Jhs 78 Roy H Mann
Utilities
- Water:Public
- Sewer:Public Sewer
Finances and disclosures
- Price:$885,000
- Price per sq. ft.:$389.7
- Tax amount:$8,208 (2025)
New listings near 2736 Mill Avenue
- New
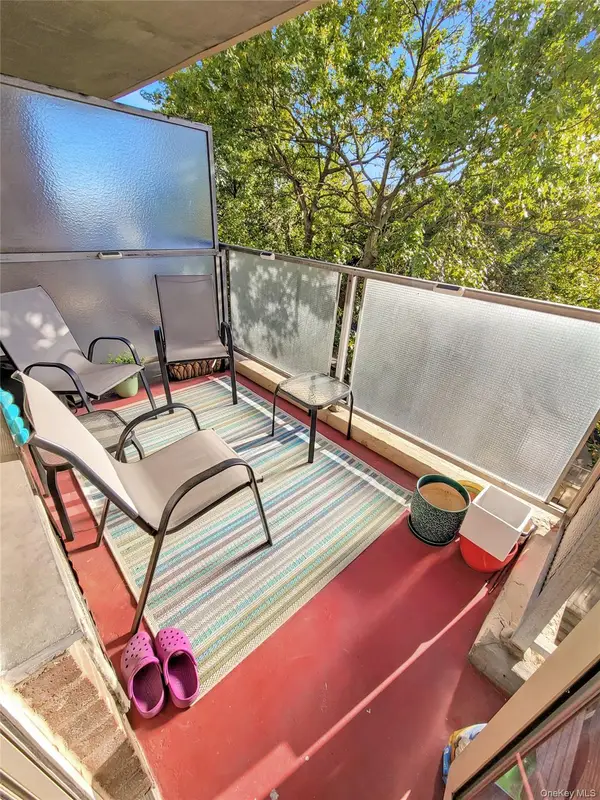 $399,999Active2 beds 1 baths850 sq. ft.
$399,999Active2 beds 1 baths850 sq. ft.971 Jerome Street #4L, Brooklyn, NY 11207
MLS# 917157Listed by: KELLER WILLIAMS REALTY NYC GRP - New
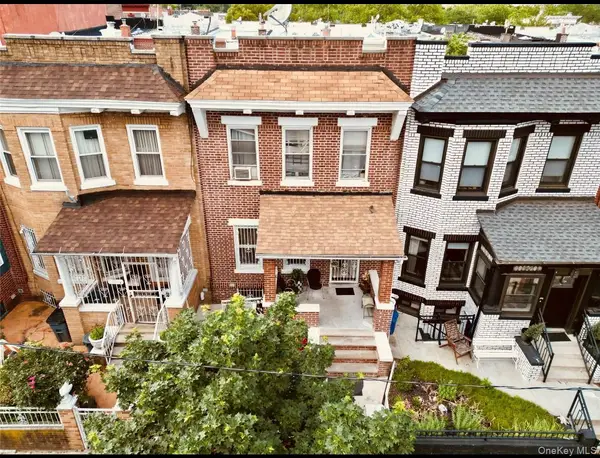 $849,999Active3 beds 2 baths1,428 sq. ft.
$849,999Active3 beds 2 baths1,428 sq. ft.7 Adler Place, Brooklyn, NY 11208
MLS# 917205Listed by: POWER MOVE REALTY - New
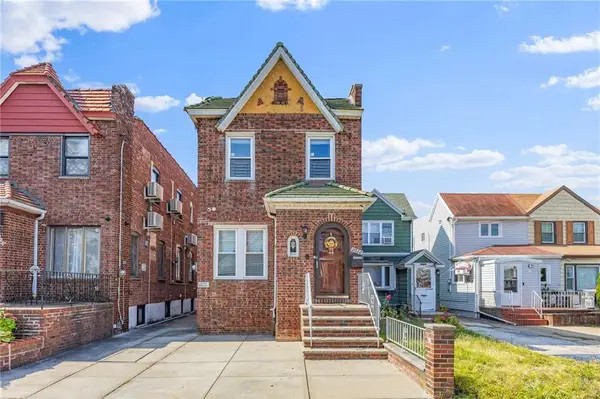 $998,000Active3 beds 3 baths1,800 sq. ft.
$998,000Active3 beds 3 baths1,800 sq. ft.2022 East 38th Street, Brooklyn, NY 11234
MLS# 496097Listed by: MADISONESTATES SOTHEBYS REALTY - New
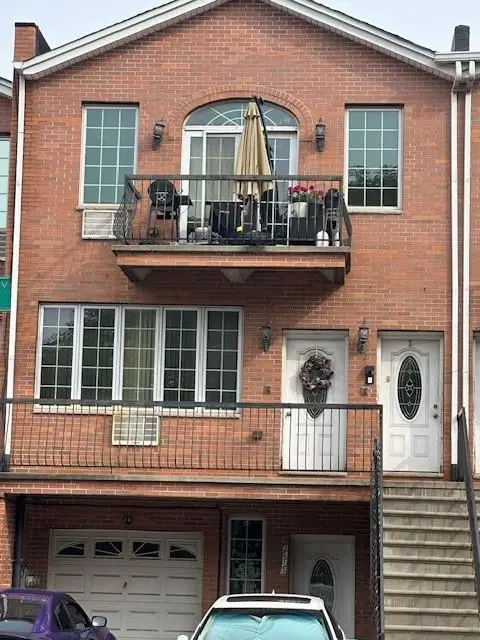 $1,498,000Active9 beds 6 baths3,942 sq. ft.
$1,498,000Active9 beds 6 baths3,942 sq. ft.2613 Shore Parkway, Brooklyn, NY 11223
MLS# 496100Listed by: ESSENAR GROUP LLC - New
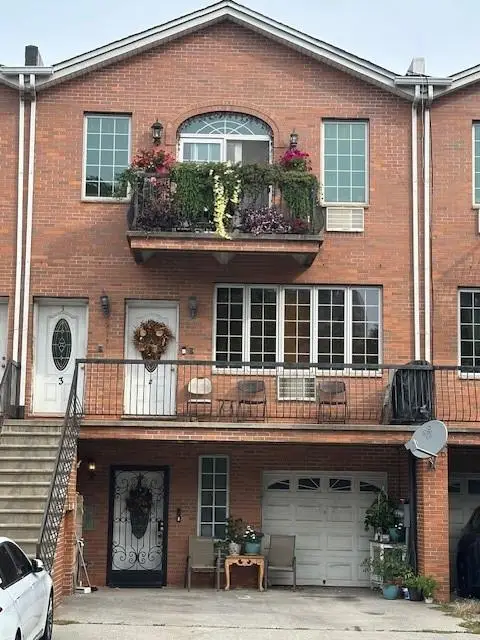 $1,498,000Active9 beds 6 baths4,626 sq. ft.
$1,498,000Active9 beds 6 baths4,626 sq. ft.2615 Shore Parkway, Brooklyn, NY 11223
MLS# 496101Listed by: ESSENAR GROUP LLC - New
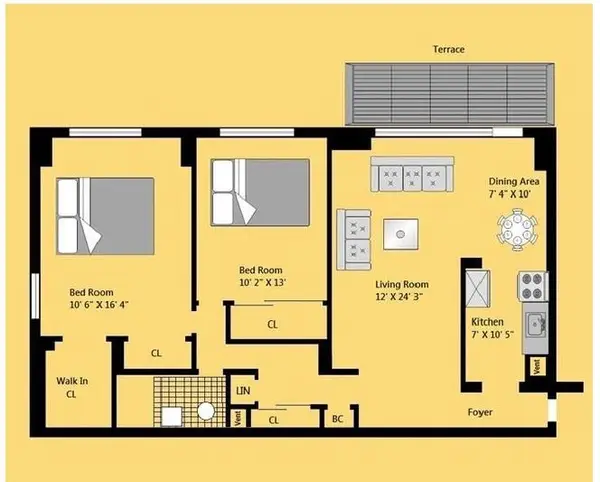 $475,000Active2 beds 1 baths1,100 sq. ft.
$475,000Active2 beds 1 baths1,100 sq. ft.2915 West 5th Street #8G, Brooklyn, NY 11224
MLS# 496102Listed by: AZBEL REAL ESTATE INC - New
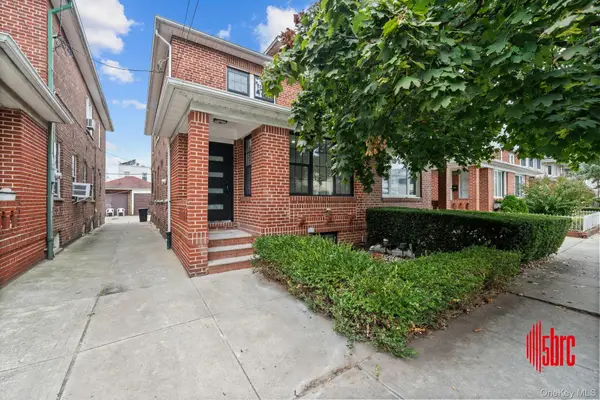 $917,000Active3 beds 3 baths1,968 sq. ft.
$917,000Active3 beds 3 baths1,968 sq. ft.1554 E 38th Street, Brooklyn, NY 11234
MLS# 917161Listed by: 5 BORO REALTY CORP - Open Sat, 1:30am to 3:30pmNew
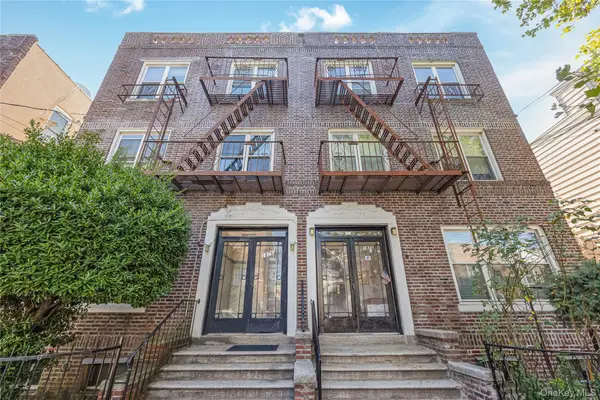 $1,450,000Active-- beds -- baths5,148 sq. ft.
$1,450,000Active-- beds -- baths5,148 sq. ft.1872 W 9th Street, Brooklyn, NY 11223
MLS# 917115Listed by: SIGNATURE PREMIER PROPERTIES - New
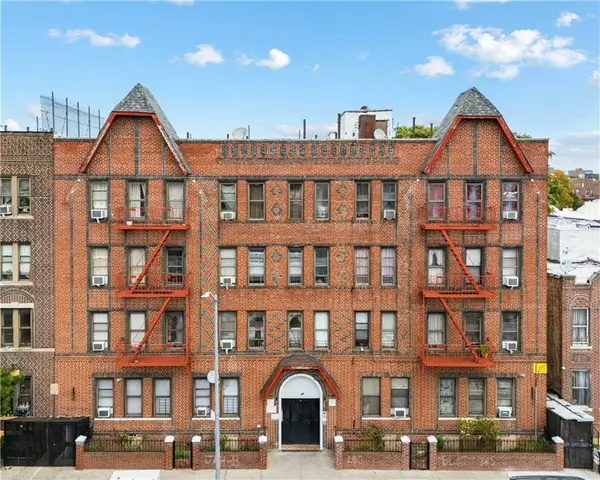 $2,275,000Active35 beds 30 baths22,292 sq. ft.
$2,275,000Active35 beds 30 baths22,292 sq. ft.99 East 96th Street, Brooklyn, NY 11212
MLS# 496065Listed by: KELLER WILLIAMS REALTY EMPIRE - New
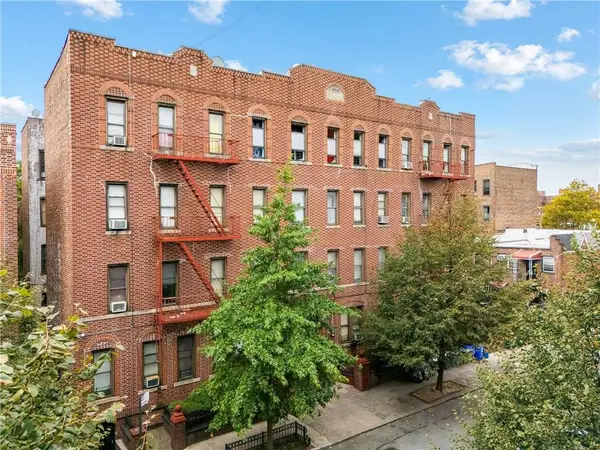 $2,200,000Active32 beds 28 baths25,600 sq. ft.
$2,200,000Active32 beds 28 baths25,600 sq. ft.448 East 94th Street, Brooklyn, NY 11212
MLS# 496069Listed by: KELLER WILLIAMS REALTY EMPIRE
