Local realty services provided by:ERA Top Service Realty
2940 West 5th Street #2B,Brooklyn, NY 11224
$359,000
- 2 Beds
- 1 Baths
- 1,000 sq. ft.
- Co-op
- Active
Listed by: olga moldavsky
Office: re/max edge
MLS#:492124
Source:BROOKLYN
Price summary
- Price:$359,000
- Price per sq. ft.:$359
About this home
One of the most sought-after co-op complexes in South Brooklyn, Trump Village West! This bright and extra spacious 2-bedroom, 1-bath unit is on the 2nd floor of a modern high-rise building. It has a southern exposure that always makes the unit naturally sunlit. The kitchen features a dining area right adjacent to it. Beautiful wooden laminate floors throughout the apartment. There is plenty of closet space, including an oversized walk-in in the master bedroom. The apartment needs some TLC, but the price reflects it! Low maintenance includes all utilities and real estate taxes (A/C is an additional fee). The complex has excellent financials with strong reserves. You can either wait for parking or purchase a spot to have it from day one. Amenities include 24-hour security patrol with newly updated surveillance cameras, keyless entry and wireless intercom system, a new playground, modern laundry facilities, and kids' and recreation rooms. The complex is pet-friendly and centrally located near Brighton Beach, within a short distance to the beach, various shopping stores, restaurants, parks, and public transportation (B and Q trains, B68 and B36 buses). It is also close to Coney Island, with its famous Astroland and boardwalk.
Contact an agent
Home facts
- Year built:1964
- Listing ID #:492124
- Added:291 day(s) ago
- Updated:February 10, 2026 at 12:10 PM
Rooms and interior
- Bedrooms:2
- Total bathrooms:1
- Full bathrooms:1
- Living area:1,000 sq. ft.
Structure and exterior
- Year built:1964
- Building area:1,000 sq. ft.
Finances and disclosures
- Price:$359,000
- Price per sq. ft.:$359
New listings near 2940 West 5th Street #2B
- New
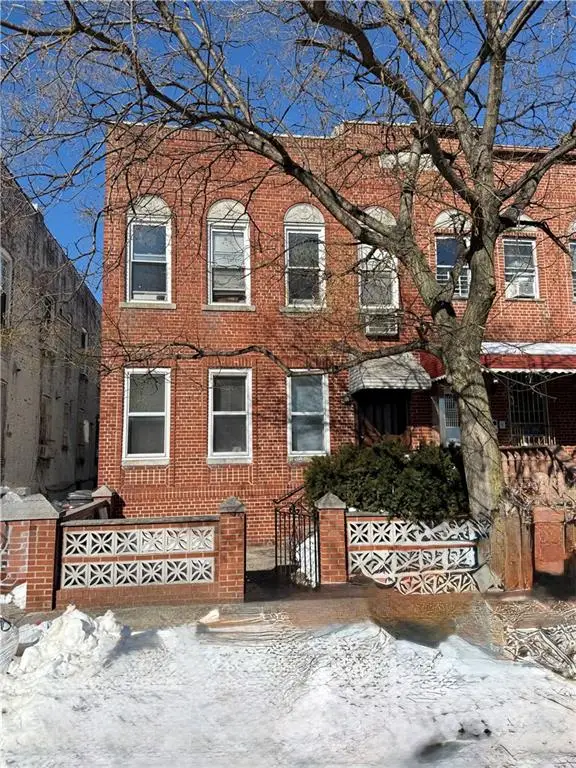 $1,899,000Active-- beds 4 baths3,280 sq. ft.
$1,899,000Active-- beds 4 baths3,280 sq. ft.6706 21st Avenue, Brooklyn, NY 11204
MLS# 498702Listed by: BROOKLYN4U RLTYOF DYKERHEIGHTS - New
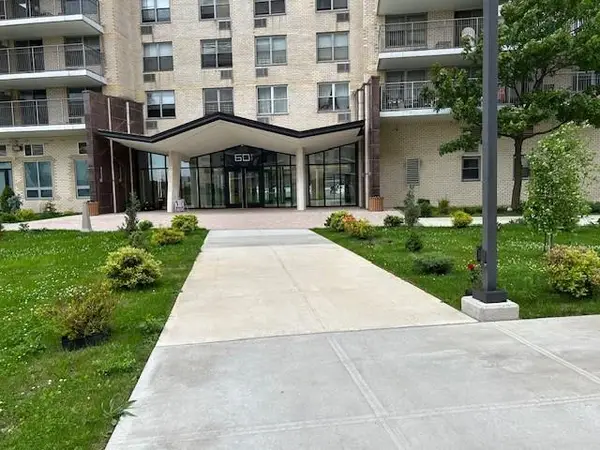 $679,000Active2 beds 1 baths1,000 sq. ft.
$679,000Active2 beds 1 baths1,000 sq. ft.601 Surf Avenue #5J, Brooklyn, NY 11224
MLS# 498897Listed by: DREAMLIFE REALTY NEW YORK LLC - New
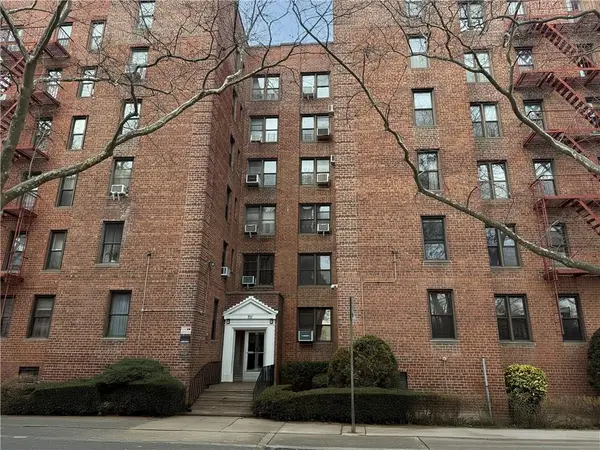 $315,000Active2 beds 1 baths1,000 sq. ft.
$315,000Active2 beds 1 baths1,000 sq. ft.711 Montauk Court #2E, Brooklyn, NY 11235
MLS# 498889Listed by: TOM MARCO REAL ESTATE - New
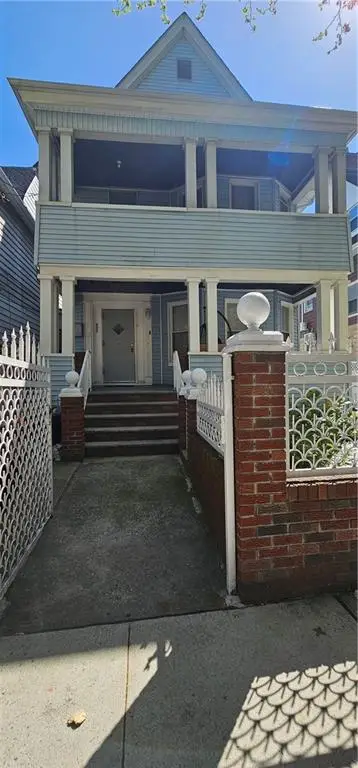 $1,749,999Active-- beds 3 baths3,065 sq. ft.
$1,749,999Active-- beds 3 baths3,065 sq. ft.627 East 32nd Street, Brooklyn, NY 11210
MLS# 498895Listed by: CITADEL CIRCLE REALTY - New
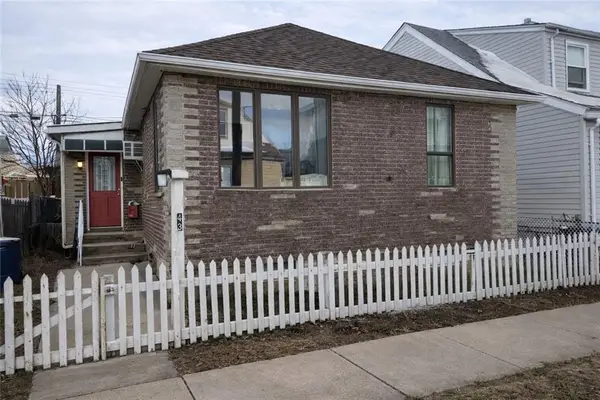 $599,000Active2 beds 2 baths600 sq. ft.
$599,000Active2 beds 2 baths600 sq. ft.43 Dictum Court, Brooklyn, NY 11229
MLS# 498896Listed by: MADISONESTATES SOTHEBYS REALTY - New
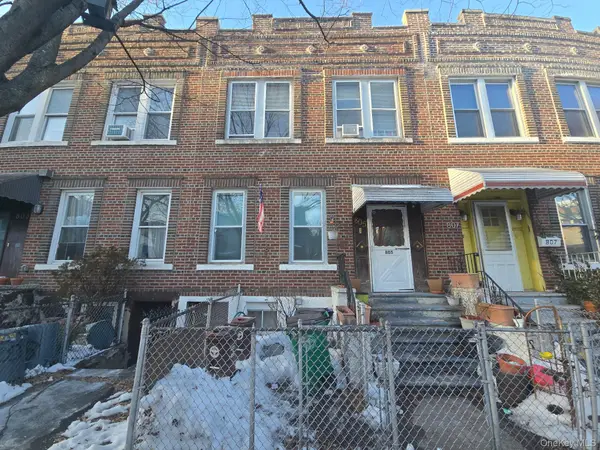 $1,520,000Active5 beds 2 baths1,936 sq. ft.
$1,520,000Active5 beds 2 baths1,936 sq. ft.809 Friel Place, Brooklyn, NY 11218
MLS# 959699Listed by: DOUGLAS ELLIMAN REAL ESTATE - New
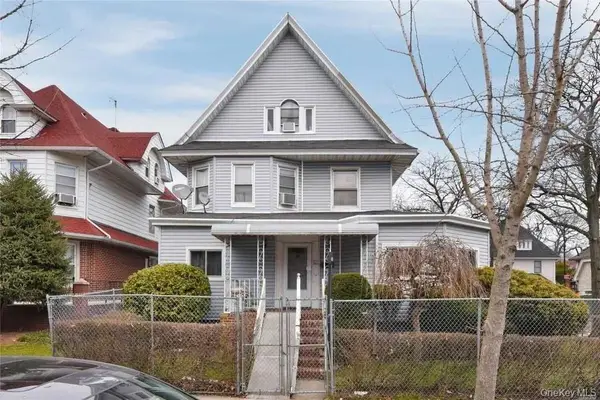 $2,500,000Active7 beds 5 baths3,244 sq. ft.
$2,500,000Active7 beds 5 baths3,244 sq. ft.69 Rugby Road, Brooklyn, NY 11226
MLS# 959899Listed by: OLIVE WALKER REALTY, INC. - New
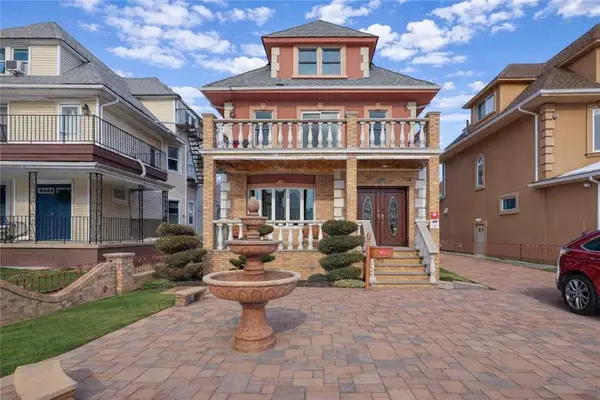 $2,488,880Active6 beds 4 baths2,148 sq. ft.
$2,488,880Active6 beds 4 baths2,148 sq. ft.1361 Bay Ridge Parkway, Brooklyn, NY 11228
MLS# 498877Listed by: RE/MAX ELITE - New
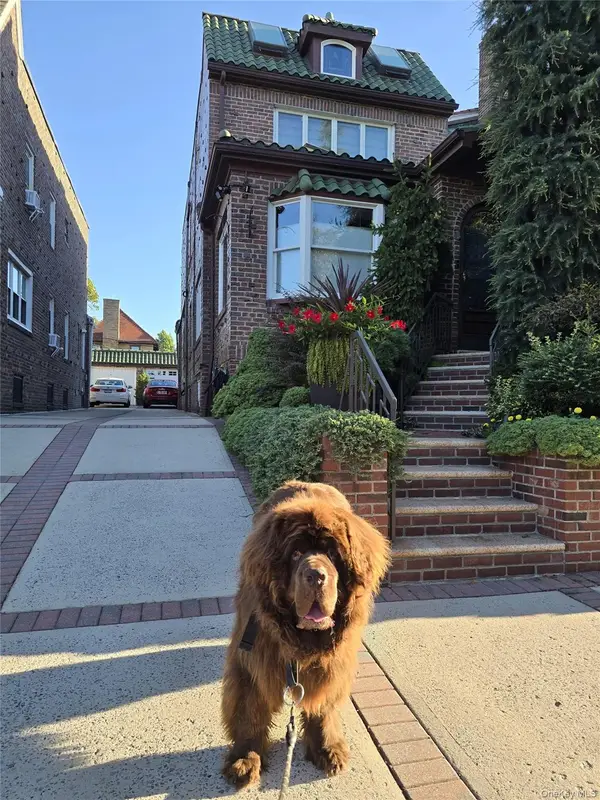 $1,900,000Active3 beds 3 baths2,530 sq. ft.
$1,900,000Active3 beds 3 baths2,530 sq. ft.137 82nd Street, Brooklyn, NY 11209
MLS# 960031Listed by: OWNER ENTRY.COM - New
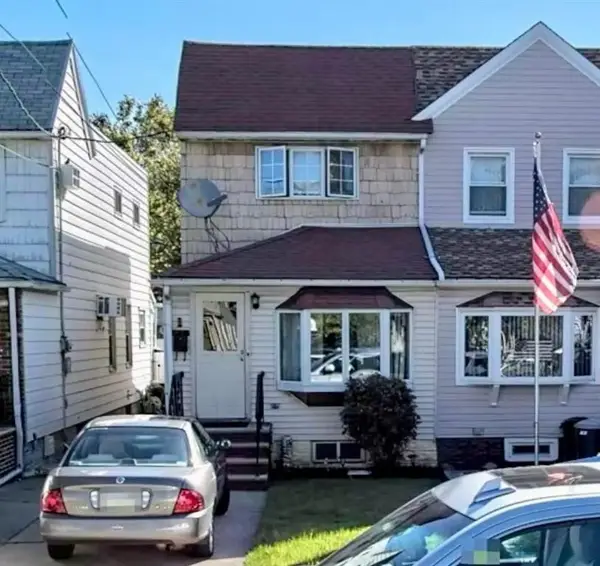 $729,000Active3 beds 1 baths1,064 sq. ft.
$729,000Active3 beds 1 baths1,064 sq. ft.1931 East 36th Street, Brooklyn, NY 11234
MLS# 498890Listed by: TRACEY REAL ESTATE

