425 Barbey Street, Brooklyn, NY 11207
Local realty services provided by:ERA Insite Realty Services
425 Barbey Street,Brooklyn, NY 11207
$1,100,000
- 8 Beds
- 5 Baths
- 2,547 sq. ft.
- Multi-family
- Active
Upcoming open houses
- Sat, Nov 2201:00 pm - 03:00 pm
Listed by: irene astudillo, wilmer lopez
Office: skylimit realty group
MLS#:936093
Source:OneKey MLS
Price summary
- Price:$1,100,000
- Price per sq. ft.:$431.88
About this home
Welcome to 425 Barbey Street, a modern 2010-built Two-Family home offering exceptional space, convenience, and income-producing potential. The first-floor unit features two oversized bedrooms, a spacious living/dining area, and exclusive access to a full finished basement with high ceilings, a laundry area, and additional recreation space.
The second and third floors form a large duplex, offering three bedrooms, an eat-in kitchen, two full bathrooms on the second level, and an additional three bedrooms, 1 full bath, plus laundry area on the upper level—perfect for large families or strong rental income.
The property includes a large fenced backyard, with a custom shed, storage/playroom, and plenty of outdoor space for expansion, gardening, or entertaining. Ideally located near transportation, parks, retail, and community amenities.
A perfect opportunity for first-time buyers (many lenders offer closing cost assistance in this area) and savvy investors seeking solid rental returns.
Contact an agent
Home facts
- Year built:2010
- Listing ID #:936093
- Added:2 day(s) ago
- Updated:November 18, 2025 at 03:40 AM
Rooms and interior
- Bedrooms:8
- Total bathrooms:5
- Full bathrooms:5
- Living area:2,547 sq. ft.
Heating and cooling
- Heating:Natural Gas
Structure and exterior
- Year built:2010
- Building area:2,547 sq. ft.
- Lot area:0.06 Acres
Schools
- High school:W H Maxwell Career And Tech Hs
- Middle school:Jhs 292 Margaret S Douglas
- Elementary school:Ps 158 Warwick
Utilities
- Water:Public
- Sewer:Public Sewer
Finances and disclosures
- Price:$1,100,000
- Price per sq. ft.:$431.88
- Tax amount:$9,220 (2024)
New listings near 425 Barbey Street
- New
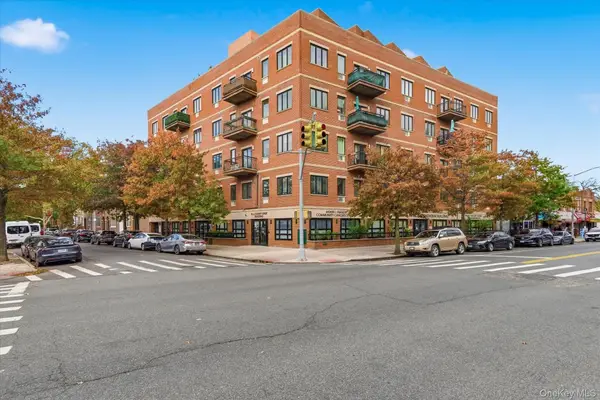 $509,000Active2 beds 2 baths973 sq. ft.
$509,000Active2 beds 2 baths973 sq. ft.379 Kings Highway #2B, Brooklyn, NY 11223
MLS# 935066Listed by: LIBERTY CHATEAU REALTY INC - New
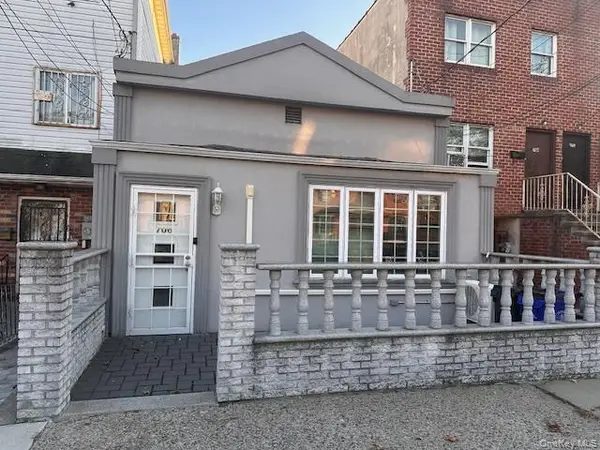 $659,000Active3 beds 2 baths1,824 sq. ft.
$659,000Active3 beds 2 baths1,824 sq. ft.706 Cozine Avenue #706, Brooklyn, NY 11208
MLS# 936698Listed by: H C REALTY LLC - New
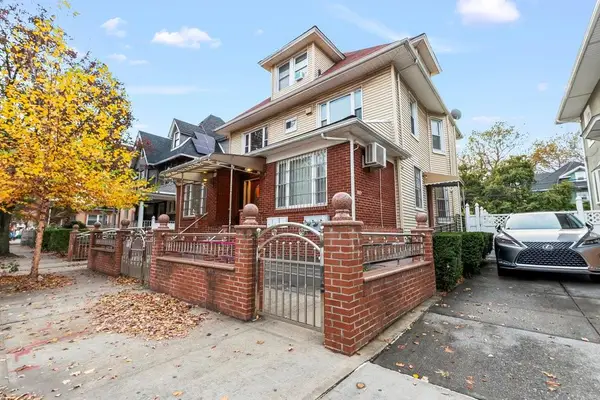 $2,650,000Active9 beds 3 baths2,568 sq. ft.
$2,650,000Active9 beds 3 baths2,568 sq. ft.336 East 16th St Street, Brooklyn, NY 11226
MLS# 497398Listed by: GOSEN PROPERTIES - New
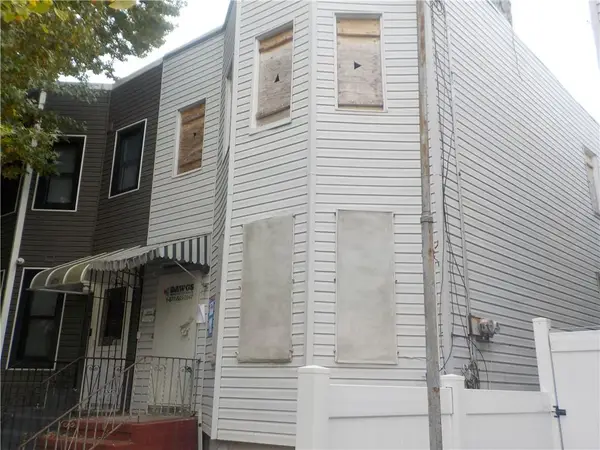 $489,900Active4 beds 2 baths1,416 sq. ft.
$489,900Active4 beds 2 baths1,416 sq. ft.477 Ridgewood Avenue, Brooklyn, NY 11208
MLS# 497412Listed by: BHHS FILLMORE R.E. - New
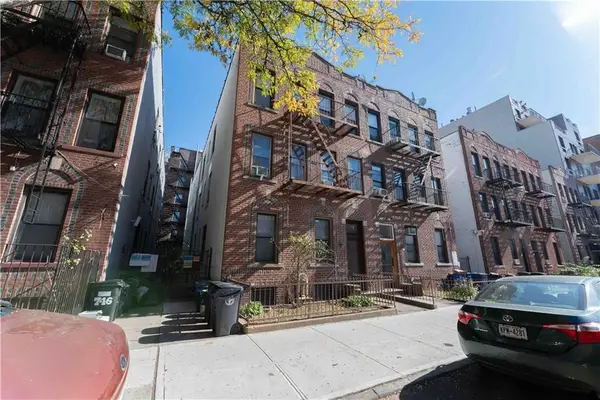 $1,499,000Active-- beds 7 baths5,160 sq. ft.
$1,499,000Active-- beds 7 baths5,160 sq. ft.765 East 9th Street, Brooklyn, NY 11230
MLS# 497418Listed by: TRIOLO REALTY GROUP INC - New
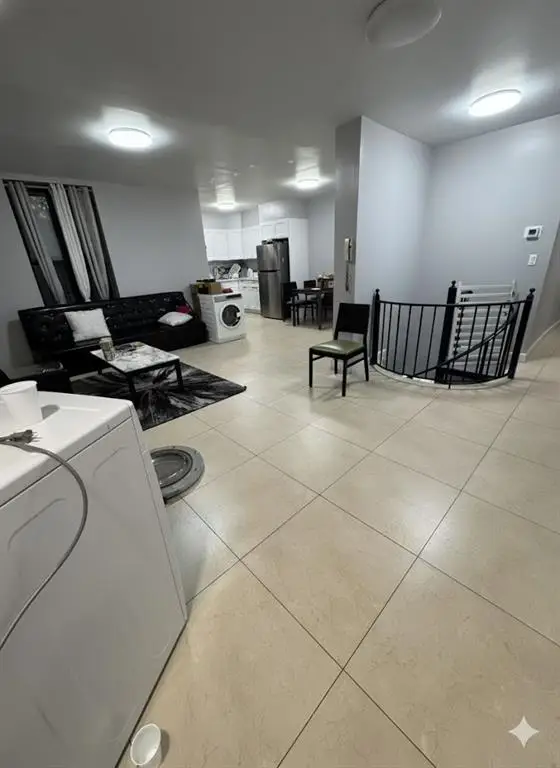 $868,000Active4 beds 3 baths1,400 sq. ft.
$868,000Active4 beds 3 baths1,400 sq. ft.1025 45 Street #1D, Brooklyn, NY 11219
MLS# 497420Listed by: E HOUSE REALTY & MGT. INC. - New
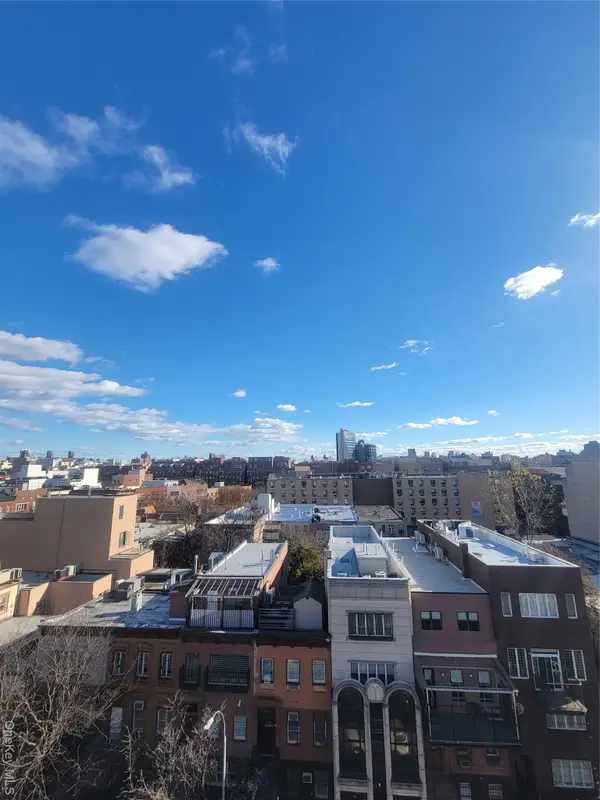 $1,618,750Active4 beds 2 baths1,750 sq. ft.
$1,618,750Active4 beds 2 baths1,750 sq. ft.109 Rutledge Street #7, Brooklyn, NY 11249
MLS# 936607Listed by: ZALMAN L. PAVEL - Open Sun, 1 to 3pmNew
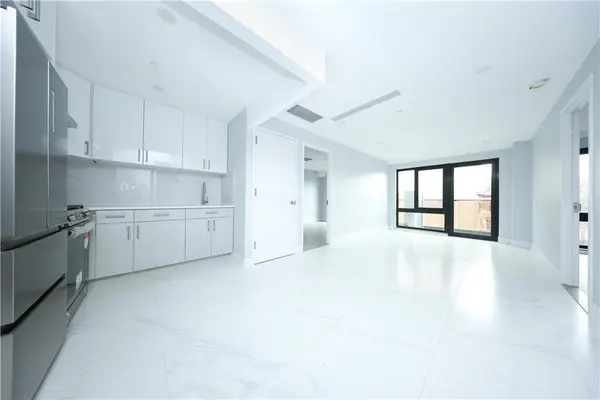 $949,000Active2 beds 2 baths730 sq. ft.
$949,000Active2 beds 2 baths730 sq. ft.643 5th Avenue #4D, Brooklyn, NY 11215
MLS# 497411Listed by: E HOUSE REALTY & MGT. INC. - New
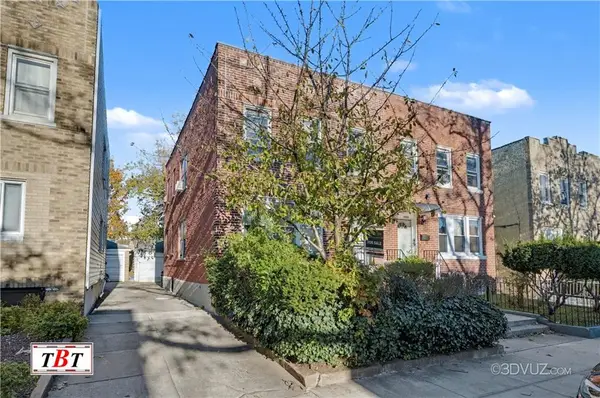 $999,000Active3 beds 2 baths
$999,000Active3 beds 2 baths1551 East 32nd Street, Brooklyn, NY 11234
MLS# 497383Listed by: BEHFAR TEAM, LLC - New
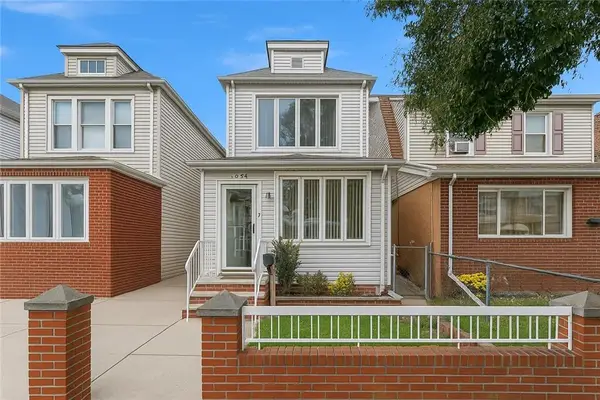 $899,000Active3 beds 3 baths1,472 sq. ft.
$899,000Active3 beds 3 baths1,472 sq. ft.1654 East 51st Street, Brooklyn, NY 1234
MLS# 497393Listed by: BEN BAY RLTY CO OF AVE U LLC
