563 Belmont Avenue, Brooklyn, NY 11207
Local realty services provided by:ERA Top Service Realty
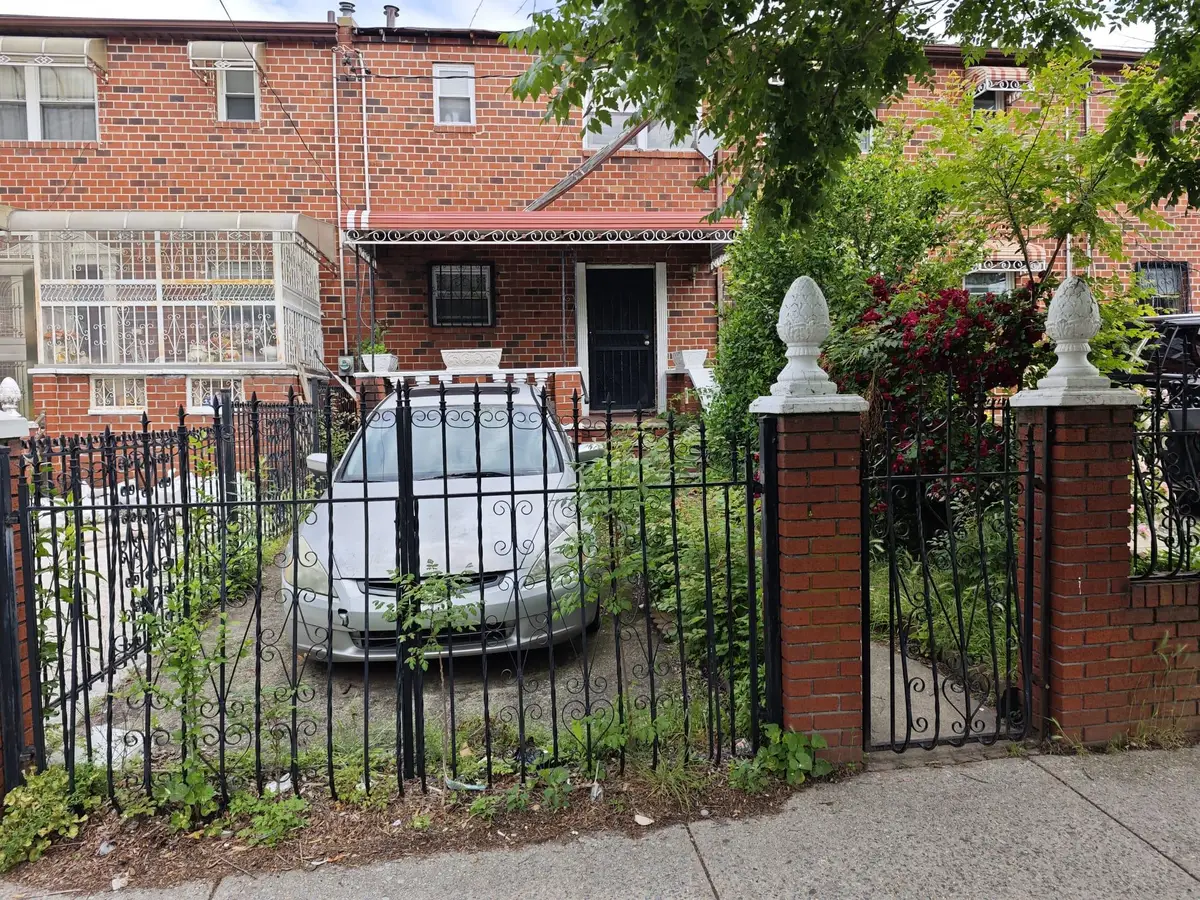
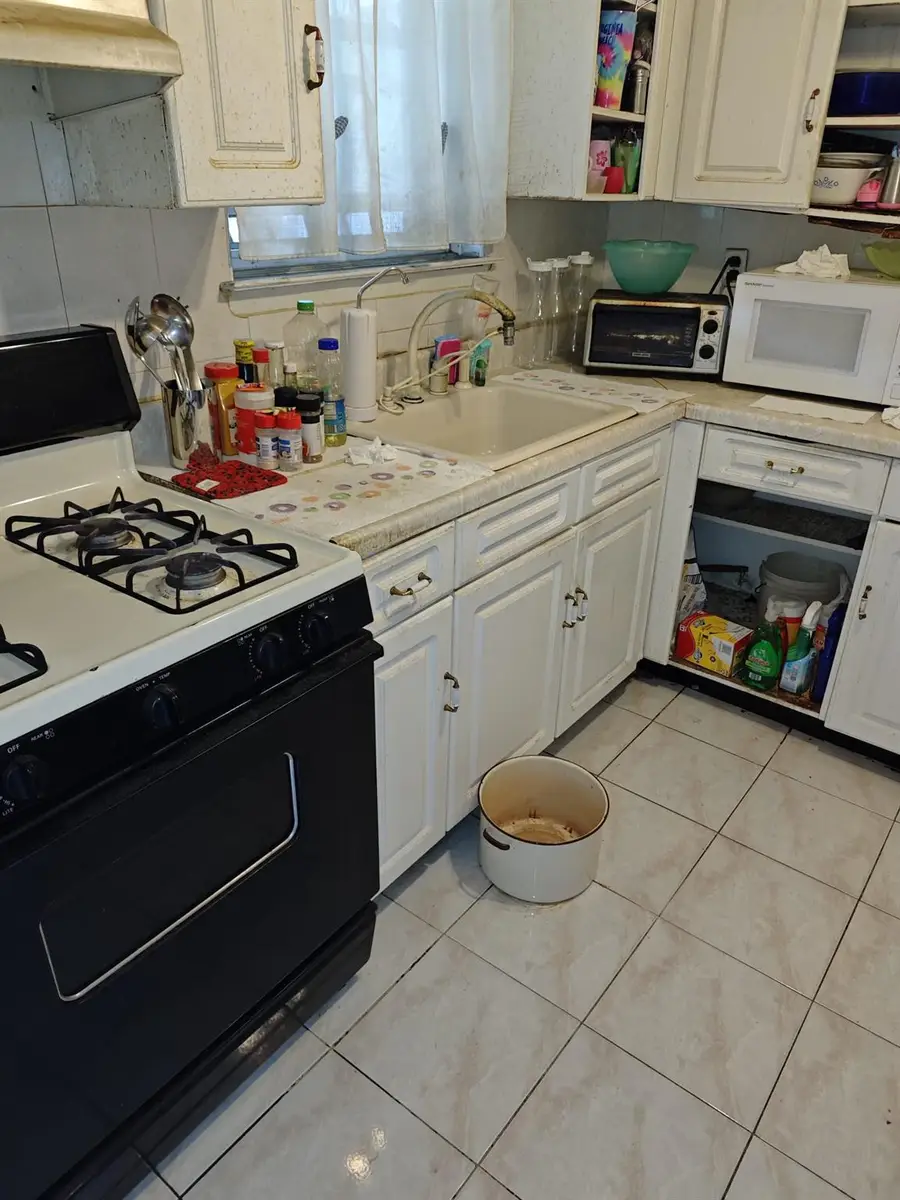
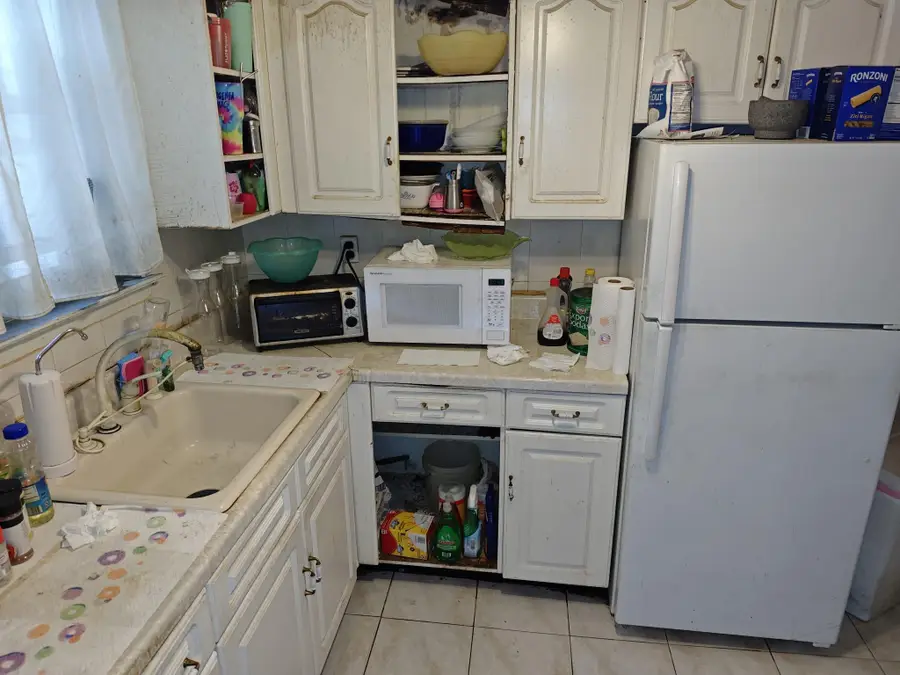
563 Belmont Avenue,Brooklyn, NY 11207
$469,000
- 2 Beds
- 2 Baths
- 1,132 sq. ft.
- Single family
- Active
Listed by:richard o. delacruz cbr
Office:exp realty
MLS#:869730
Source:One Key MLS
Price summary
- Price:$469,000
- Price per sq. ft.:$414.31
About this home
Bring your vision and contractor—this is a solid opportunity for the buyer who recognizes potential and isn’t afraid to roll up their sleeves. This brick home offers great potential with a private driveway, and classic details, but it will require significant updating to bring it to modern standards. The interior features generous room sizes, original finishes, and ample space to reimagine a home that suits your needs. Whether you're an investor or a savvy buyer looking to build equity, this property offers value and upside in a desirable location. Priced competitively to reflect its current condition. Property is being sold AS-IS. Buyer must verify all information independently.
Offer Submission Requirement:
All offers must be accompanied by proof of funds and a verification letter from the buyer's bank or lender confirming that the funds required for the purchase are currently available. Offers submitted without both documents will not be considered.
Contact an agent
Home facts
- Year built:1991
- Listing Id #:869730
- Added:74 day(s) ago
- Updated:July 13, 2025 at 10:40 AM
Rooms and interior
- Bedrooms:2
- Total bathrooms:2
- Full bathrooms:1
- Half bathrooms:1
- Living area:1,132 sq. ft.
Heating and cooling
- Heating:Baseboard
Structure and exterior
- Year built:1991
- Building area:1,132 sq. ft.
- Lot area:0.04 Acres
Schools
- High school:W H Maxwell Career And Tech Hs
- Middle school:Jhs 292 Margaret S Douglas
- Elementary school:Ps 158 Warwick
Utilities
- Water:Public
- Sewer:Public Sewer
Finances and disclosures
- Price:$469,000
- Price per sq. ft.:$414.31
- Tax amount:$3,015 (2024)
New listings near 563 Belmont Avenue
- New
 $589,000Active2 beds 1 baths1,064 sq. ft.
$589,000Active2 beds 1 baths1,064 sq. ft.2330 Plumb 1st Street, Brooklyn, NY 11229
MLS# 494996Listed by: RE/MAX EDGE - Open Sun, 12 to 2pmNew
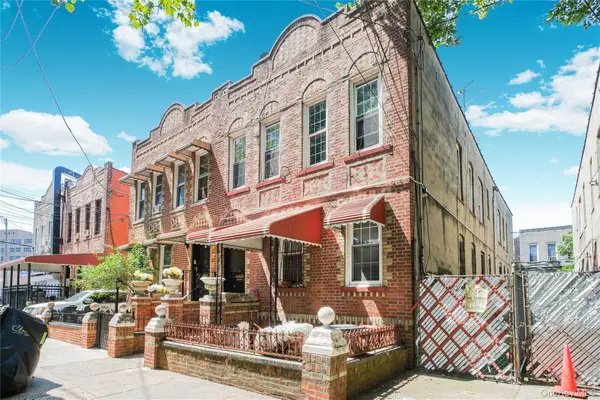 $1,150,000Active-- beds -- baths3,198 sq. ft.
$1,150,000Active-- beds -- baths3,198 sq. ft.2304 Strauss Street, Brooklyn, NY 11212
MLS# 901509Listed by: JASON MITCHELL REAL ESTATE NY - New
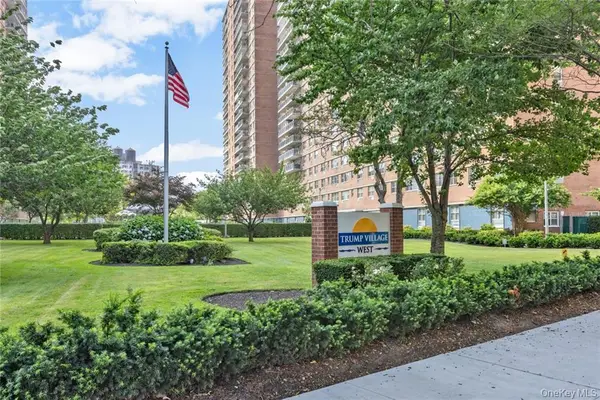 $419,000Active2 beds 2 baths1,150 sq. ft.
$419,000Active2 beds 2 baths1,150 sq. ft.2928 W 5th Street #2C, Brooklyn, NY 11224
MLS# 901597Listed by: RE/MAX EDGE - New
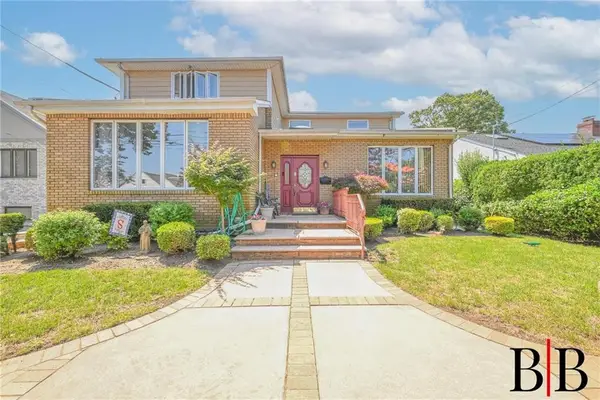 $1,359,000Active4 beds 4 baths2,358 sq. ft.
$1,359,000Active4 beds 4 baths2,358 sq. ft.2150 Royce Street, Brooklyn, NY 11234
MLS# 495028Listed by: BERGEN BASIN REALTY LLC - New
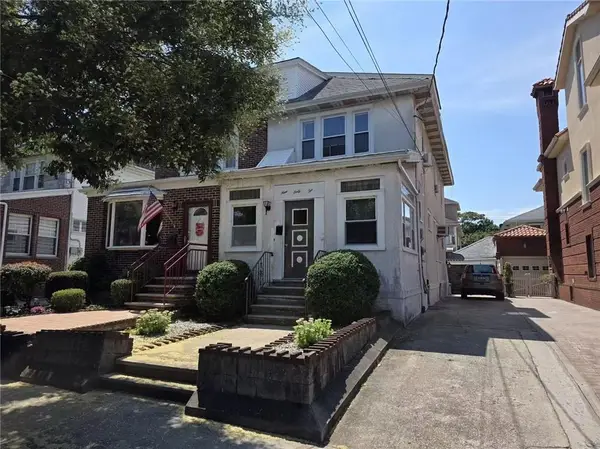 $1,098,000Active2 beds 3 baths1,856 sq. ft.
$1,098,000Active2 beds 3 baths1,856 sq. ft.962 80th Street, Brooklyn, NY 11228
MLS# 495008Listed by: MOMENTUM REAL ESTATE LLC - Open Sun, 2 to 4pmNew
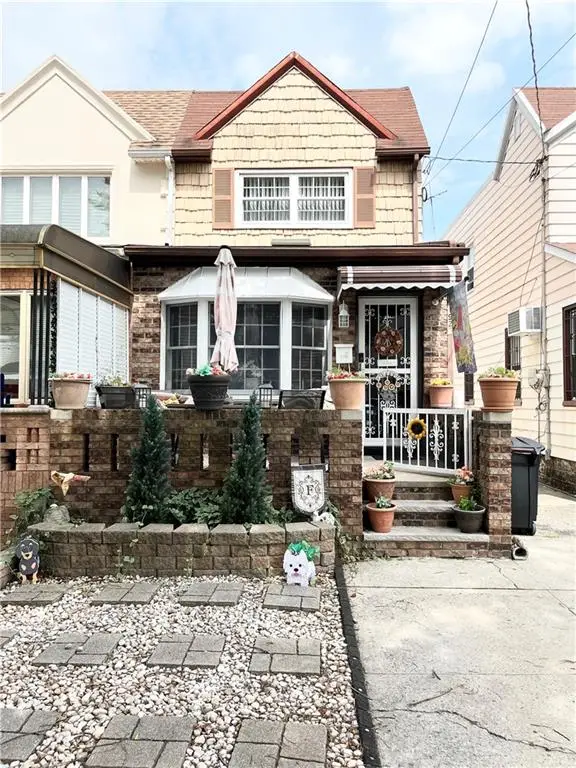 $825,000Active3 beds 2 baths1,064 sq. ft.
$825,000Active3 beds 2 baths1,064 sq. ft.1925 East 35th Street, Brooklyn, NY 11234
MLS# 495022Listed by: RE/MAX REAL ESTATE PROFESSIONA - Open Sun, 12:30 to 3pmNew
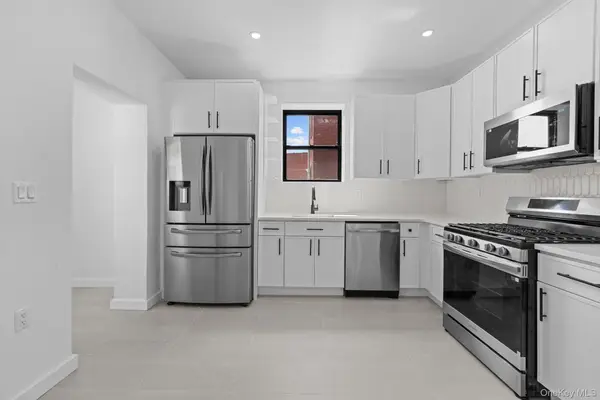 $949,000Active3 beds 4 baths2,256 sq. ft.
$949,000Active3 beds 4 baths2,256 sq. ft.529 E 54th Street, Brooklyn, NY 11203
MLS# 901539Listed by: KEYSTONE REALTY USA CORP - Open Thu, 6 to 7pmNew
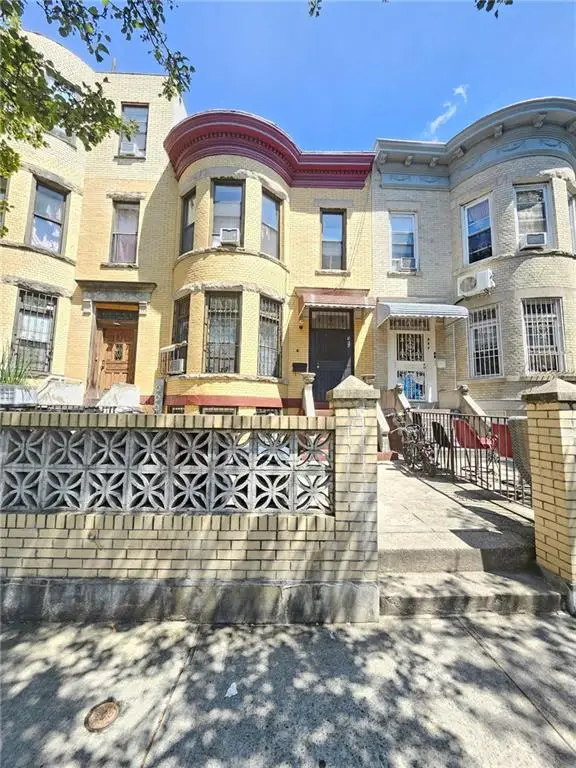 $1,799,000Active7 beds 6 baths3,300 sq. ft.
$1,799,000Active7 beds 6 baths3,300 sq. ft.969 55th Street, Brooklyn, NY 11219
MLS# 495029Listed by: RE/MAX EDGE - Open Sun, 1 to 3pmNew
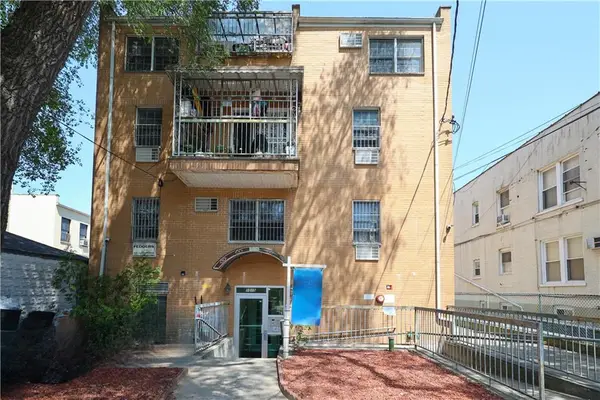 $749,000Active3 beds 2 baths881 sq. ft.
$749,000Active3 beds 2 baths881 sq. ft.1015 66th Street #2B, Brooklyn, NY 11219
MLS# 494875Listed by: MOMENTUM REAL ESTATE LLC - New
 $395,000Active2 beds 1 baths1,000 sq. ft.
$395,000Active2 beds 1 baths1,000 sq. ft.2483 West 16th Street #13G, Brooklyn, NY 11214
MLS# 494944Listed by: ILITE REALTY INC
