583 Putnam Avenue #3, Brooklyn, NY 11221
Local realty services provided by:ERA Insite Realty Services
583 Putnam Avenue #3,Brooklyn, NY 11221
$880,000
- 2 Beds
- 1 Baths
- 839 sq. ft.
- Condominium
- Active
Upcoming open houses
- Sat, Feb 1412:30 pm - 01:30 pm
Listed by: charles a. olson
Office: keller williams realty empire
MLS#:L3583919
Source:OneKey MLS
Price summary
- Price:$880,000
- Price per sq. ft.:$1,048.87
- Monthly HOA dues:$470
About this home
Boutique Bed Stuy Condominium. With a tax abatement in place until 2033, ownership here is as smart as it is stylish. Behind a stately brownstone façade and gated front garden, this boutique condominium has been thoughtfully reimagined for modern living. Suite 3 is an airy two-bedroom residence showcasing soaring ceilings, oversized windows, and exceptional natural light. Wide-plank flooring and a gas fireplace lend warmth and character, while the boldly designed kitchen impresses with quartz countertops, new stainless steel appliances, a gas range, and dishwasher—perfect for effortless entertaining. A Herido home audio system and virtual doorman provide contemporary comfort and connectivity. Rear-facing bedrooms open to a Juliet balcony, enhancing light and flow throughout the home. The spa-like bath evokes understated luxury with rich quartz tile in warm brown and gold tones, dual rainfall shower heads, and backlit anti-fog mirrors. Additional highlights include brand-new LG mini-split systems, in-unit laundry hookups, and access to both the common rooftop terrace and lower-level mechanicals.
Surrounded by beloved neighborhood destinations, including Peaches, Chez Oskar, Coyote, and Macosa, this residence sits moments from the green spaces and cultural energy of Herbert Von King Park. A sophisticated home in one of Brooklyn’s most storied neighborhoods.
The complete offering terms are in an Offering Plan available from the Sponsor. File NO.CD23-0062. Sponsor: PH Holdings, LLC. 280 South Beverly Drive, Ste 409, Beverly Hills, CA 90212. Equal Housing Opportunity.
Contact an agent
Home facts
- Year built:1901
- Listing ID #:L3583919
- Added:493 day(s) ago
- Updated:February 14, 2026 at 07:42 PM
Rooms and interior
- Bedrooms:2
- Total bathrooms:1
- Full bathrooms:1
- Living area:839 sq. ft.
Heating and cooling
- Cooling:Ductless
- Heating:Electric, Forced Air, Natural Gas
Structure and exterior
- Year built:1901
- Building area:839 sq. ft.
- Lot area:0.04 Acres
Schools
- High school:Boys And Girls High School
- Elementary school:Ps 308 Clara Cardwell
Utilities
- Water:Public
- Sewer:Public Sewer
Finances and disclosures
- Price:$880,000
- Price per sq. ft.:$1,048.87
- Tax amount:$468
New listings near 583 Putnam Avenue #3
- New
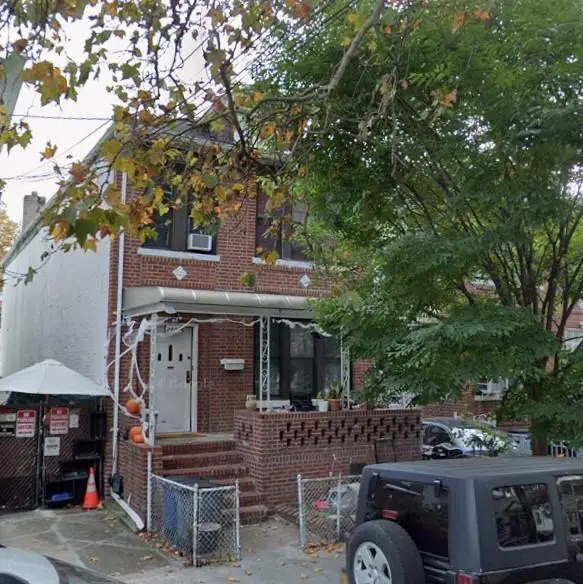 $1,550,000Active6 beds 4 baths3,840 sq. ft.
$1,550,000Active6 beds 4 baths3,840 sq. ft.2483 East 21st Street, Brooklyn, NY 11235
MLS# 499006Listed by: MOMENTUM REAL ESTATE LLC - New
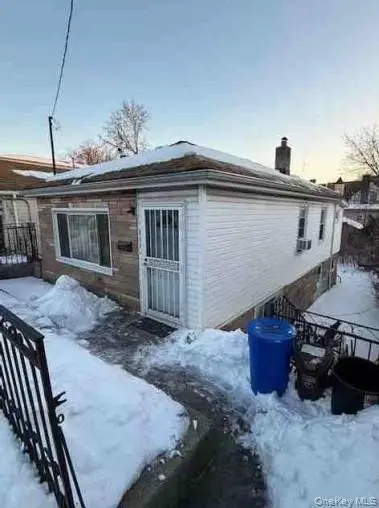 $524,700Active2 beds 1 baths1,360 sq. ft.
$524,700Active2 beds 1 baths1,360 sq. ft.865 Euclid Avenue, Brooklyn, NY 11208
MLS# 961713Listed by: REALHOME SERVICES & SOLUTIONS 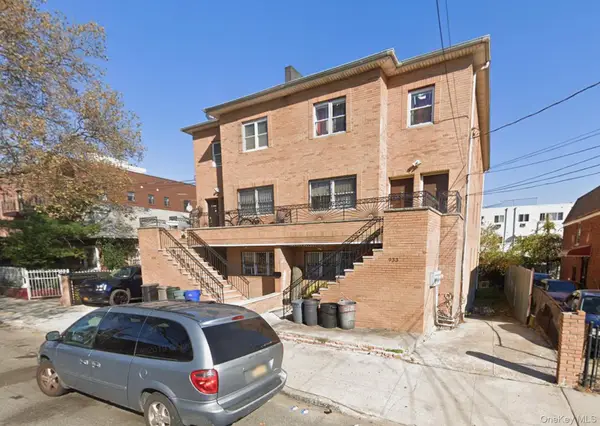 $1,499,000Active9 beds 7 baths3,756 sq. ft.
$1,499,000Active9 beds 7 baths3,756 sq. ft.933 Cleveland Street #00000000000000, Brooklyn, NY 11208
MLS# 951598Listed by: OUR COMMUNITY REALTY LTD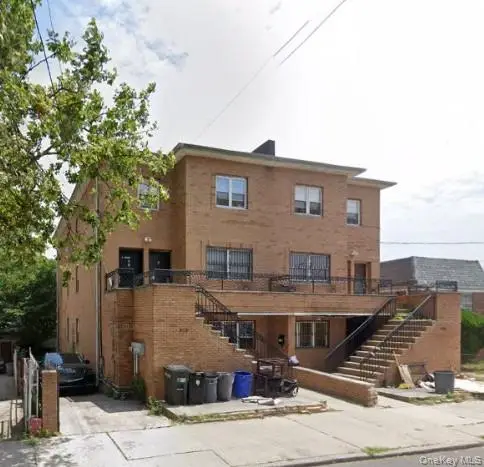 $1,499,000Active9 beds 7 baths3,723 sq. ft.
$1,499,000Active9 beds 7 baths3,723 sq. ft.929 Cleveland Street, Brooklyn, NY 11208
MLS# 951599Listed by: OUR COMMUNITY REALTY LTD- New
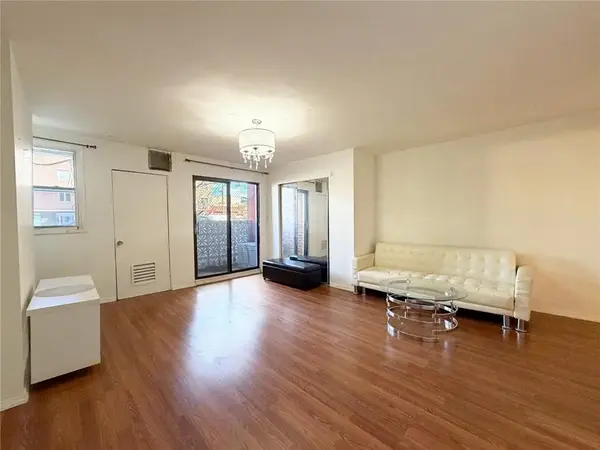 $210,000Active-- beds 1 baths480 sq. ft.
$210,000Active-- beds 1 baths480 sq. ft.2606 Cropsey Avenue #1A, Brooklyn, NY 11214
MLS# 498984Listed by: CONTINENT REALTY LLC 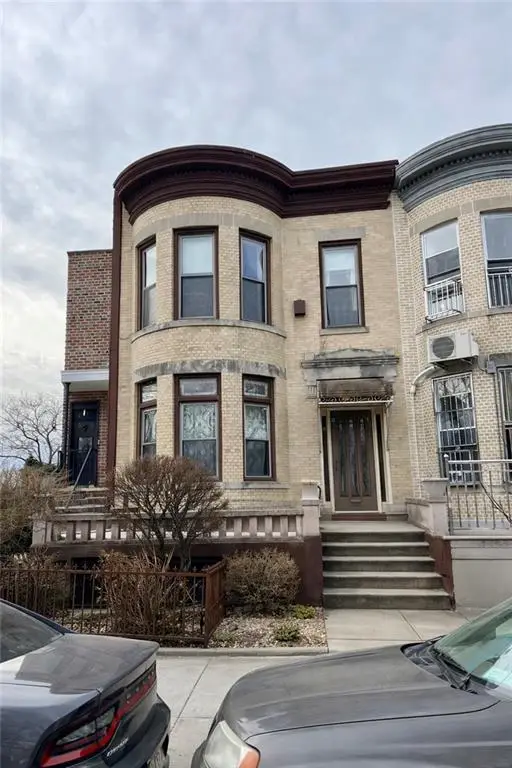 $1,299,000Pending4 beds 2 baths1,780 sq. ft.
$1,299,000Pending4 beds 2 baths1,780 sq. ft.656 77th Street, Brooklyn, NY 11209
MLS# 498282Listed by: JOHN A MAGUIRE REAL ESTATE, LL- Coming Soon
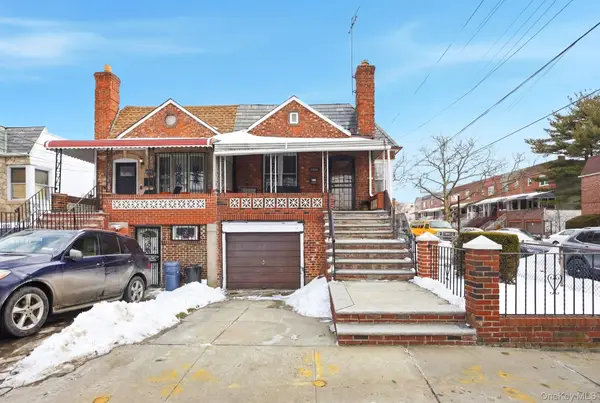 $849,000Coming Soon-- beds -- baths
$849,000Coming Soon-- beds -- baths9502 Avenue B, Brooklyn, NY 11236
MLS# 961626Listed by: KELLER WILLIAMS REALTY GREATER - New
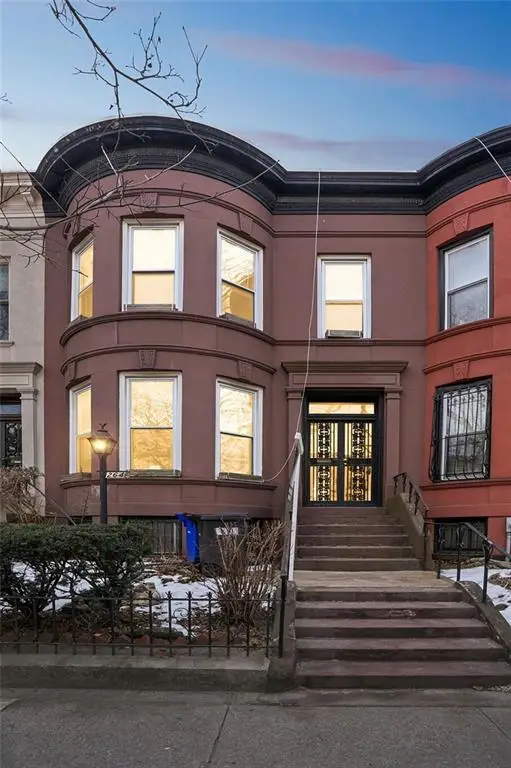 $1,950,000Active4 beds 1 baths2,400 sq. ft.
$1,950,000Active4 beds 1 baths2,400 sq. ft.264 Sterling Street, Brooklyn, NY 11225
MLS# 498951Listed by: CENTURY 21 ACHIEVERS - Coming Soon
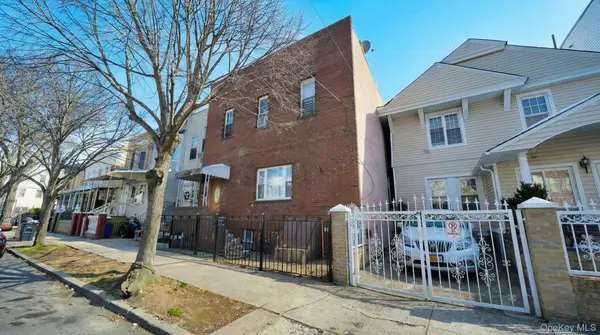 $950,000Coming Soon6 beds 2 baths
$950,000Coming Soon6 beds 2 baths296 Arlington Avenue, Brooklyn, NY 11208
MLS# 958204Listed by: PROPERTY PROFESSIONALS REALTY - New
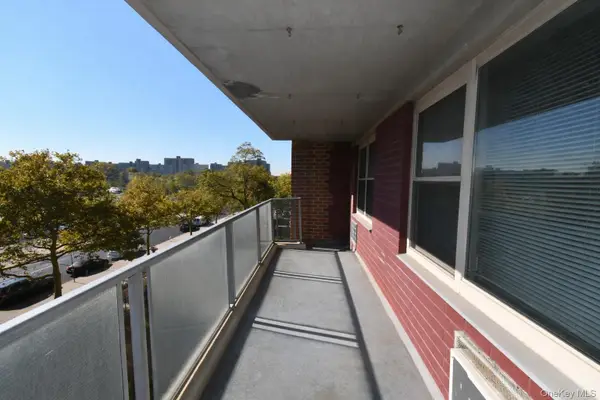 $350,000Active2 beds 1 baths896 sq. ft.
$350,000Active2 beds 1 baths896 sq. ft.12399 Flatlands Avenue #4J, Brooklyn, NY 11207
MLS# 960736Listed by: ZEN PROPERTIES LLC

