68 Grove Street, Brooklyn, NY 11221
Local realty services provided by:Bon Anno Realty ERA Powered
68 Grove Street,Brooklyn, NY 11221
$1,195,000
- 3 Beds
- 2 Baths
- 1,210 sq. ft.
- Condominium
- Active
Listed by: weichang zheng
Office: b square realty
MLS#:864298
Source:OneKey MLS
Price summary
- Price:$1,195,000
- Price per sq. ft.:$987.6
- Monthly HOA dues:$405
About this home
Meticulously reimagined in 2019, 68 Grove is a rare, freestanding prewar condominium conversion in the heart of Bushwick. Designed by Spearhead Design and Architecture, this boutique building offers six expansive residences, each with private outdoor space and storage.
Residence 2L is a 1,210 SF three-bedroom, two-bathroom home with exclusive roof rights. The residence features soaring ceilings, oversized windows with three exposures, exposed brick fireplaces, and restored original moldings.
The primary suite offers generous closets and a marble en-suite bath with dual vanities. The flexible Great Room features pocket doors for optional guest room or office separation.
A chef’s kitchen with quartz countertops and appliances by Bosch and Fisher Paykel anchors the living space. The secondary bath boasts terrazzo floors and a deep soaking tub.
Additional features include central A/C, vented washer/dryer, white oak floors, and a private storage unit. Conveniently located near the Gates Ave J train and Bushwick’s top amenities.
Contact an agent
Home facts
- Year built:1931
- Listing ID #:864298
- Added:179 day(s) ago
- Updated:November 15, 2025 at 11:44 AM
Rooms and interior
- Bedrooms:3
- Total bathrooms:2
- Full bathrooms:2
- Living area:1,210 sq. ft.
Heating and cooling
- Cooling:Central Air
- Heating:Ducts
Structure and exterior
- Year built:1931
- Building area:1,210 sq. ft.
Schools
- High school:Contact Agent
- Middle school:Call Listing Agent
- Elementary school:Contact Agent
Utilities
- Water:Public
- Sewer:Public Sewer
Finances and disclosures
- Price:$1,195,000
- Price per sq. ft.:$987.6
- Tax amount:$627 (2024)
New listings near 68 Grove Street
- New
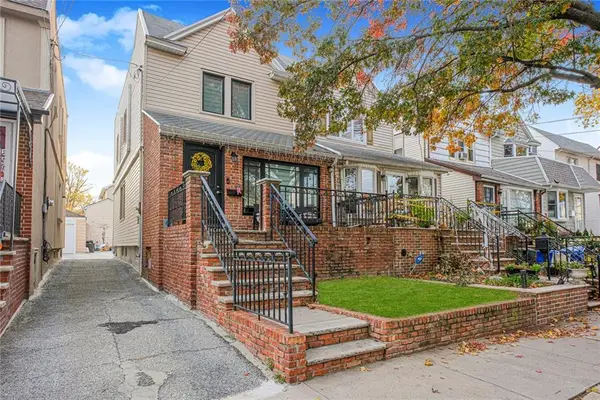 $1,300,000Active3 beds 2 baths1,410 sq. ft.
$1,300,000Active3 beds 2 baths1,410 sq. ft.1136 79th Street, Brooklyn, NY 11228
MLS# 497193Listed by: BEN BAY REALTY CO OF BAY RIDGE - New
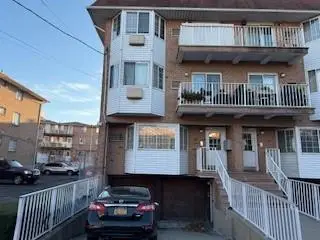 $259,900Active1 beds 1 baths432 sq. ft.
$259,900Active1 beds 1 baths432 sq. ft.1216 East 82nd Street #101, Brooklyn, NY 11236
MLS# 497195Listed by: TOM MARCO REAL ESTATE - New
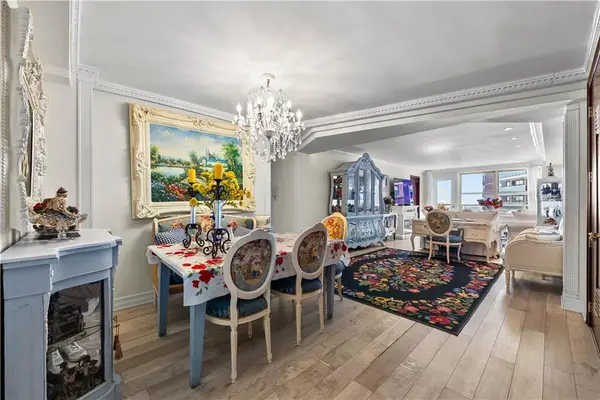 $499,000Active2 beds 1 baths1,100 sq. ft.
$499,000Active2 beds 1 baths1,100 sq. ft.40 Brighton 1st Road #10G, Brooklyn, NY 11235
MLS# 497211Listed by: RE/MAX EDGE - New
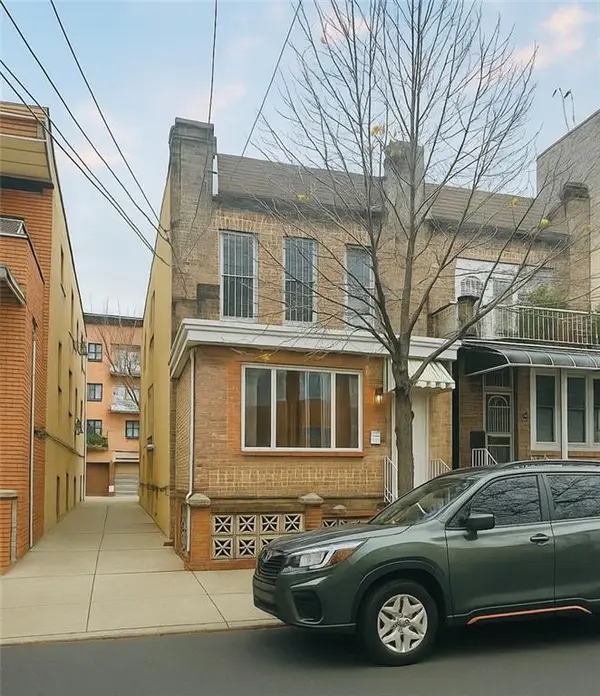 $2,299,000Active6 beds 3 baths2,344 sq. ft.
$2,299,000Active6 beds 3 baths2,344 sq. ft.944 56th Street, Brooklyn, NY 11219
MLS# 497242Listed by: MOMENTUM REAL ESTATE LLC - New
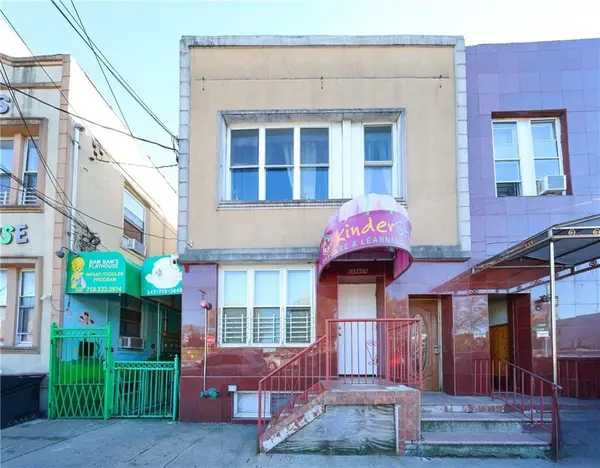 $1,650,000Active-- beds 4 baths3,040 sq. ft.
$1,650,000Active-- beds 4 baths3,040 sq. ft.712 Banner Avenue, Brooklyn, NY 11235
MLS# 497244Listed by: RE MAX TEAM - New
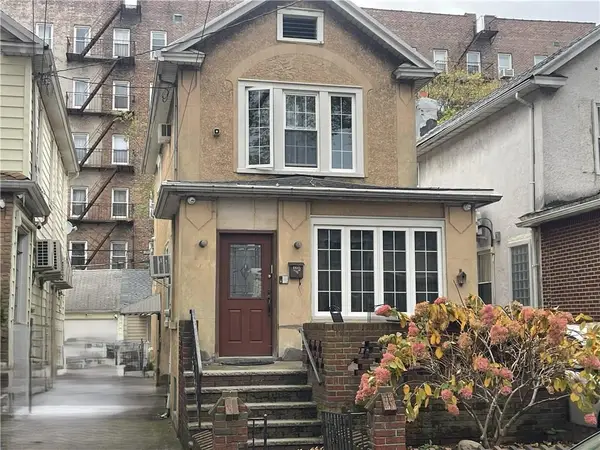 $1,399,000Active4 beds 3 baths1,352 sq. ft.
$1,399,000Active4 beds 3 baths1,352 sq. ft.1645 West 11th Street, Brooklyn, NY 11223
MLS# 497254Listed by: EXP REALTY BKNY - New
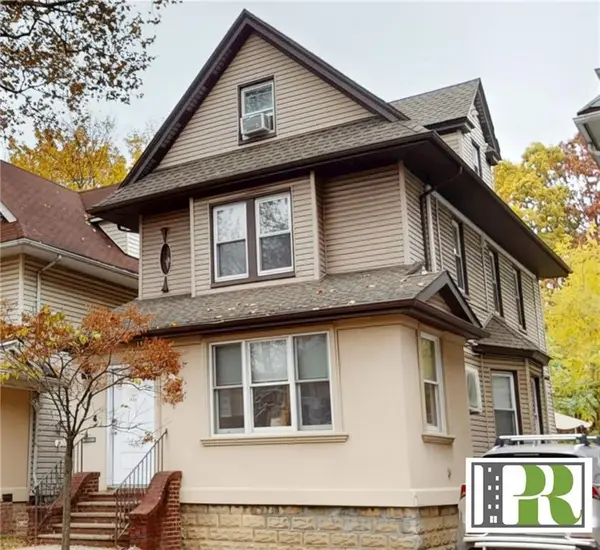 $1,399,000Active6 beds 3 baths1,332 sq. ft.
$1,399,000Active6 beds 3 baths1,332 sq. ft.941 East 15th Street, Brooklyn, NY 11230
MLS# 497262Listed by: IDEAL PROPERTIES REALTY, LLC - New
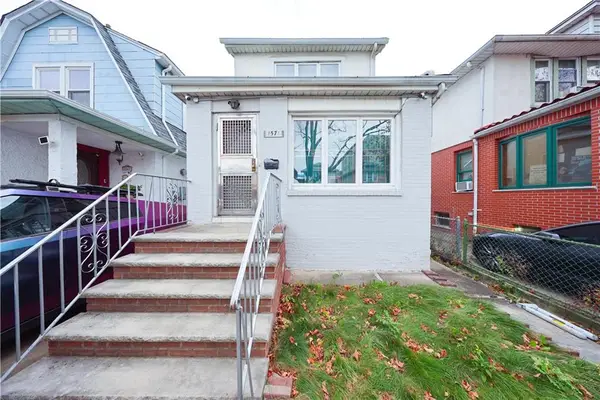 $938,000Active3 beds 2 baths1,080 sq. ft.
$938,000Active3 beds 2 baths1,080 sq. ft.1571 West 2nd Street, Brooklyn, NY 11204
MLS# 497269Listed by: RE/MAX EDGE - New
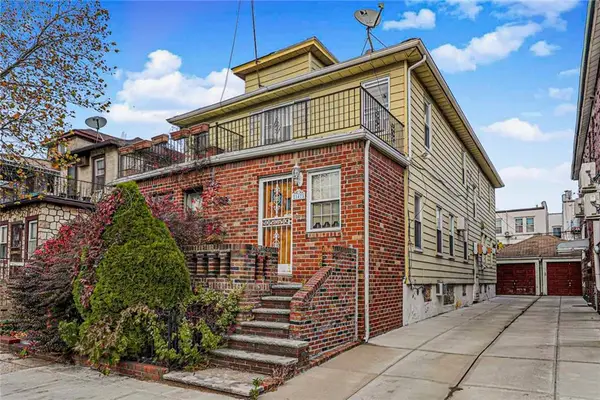 $1,550,000Active4 beds 2 baths1,839 sq. ft.
$1,550,000Active4 beds 2 baths1,839 sq. ft.1475 West 9th Street, Brooklyn, NY 11204
MLS# 497278Listed by: BEN BAY REALTY CO - New
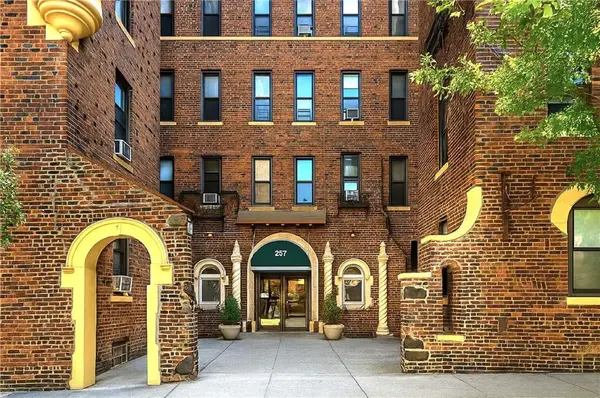 $489,000Active2 beds 1 baths1,150 sq. ft.
$489,000Active2 beds 1 baths1,150 sq. ft.255 79th Street #B4, Brooklyn, NY 11203
MLS# 497288Listed by: RE/MAX EDGE
