86 Gaylord Drive South, Brooklyn, NY 11234
Local realty services provided by:ERA Top Service Realty
86 Gaylord Drive South,Brooklyn, NY 11234
$3,600,000
- 5 Beds
- 6 Baths
- 11,360 sq. ft.
- Single family
- Active
Listed by: doreen alfano, tunde (angel) malka
Office: bergen basin realty llc.
MLS#:485612
Source:BROOKLYN
Price summary
- Price:$3,600,000
- Price per sq. ft.:$316.9
About this home
WELCOME TO THIS PRISTINE ESTATE nestled on 97 x 158 grounds and experience a lifestyle of unparalleled luxury! Upon entering you will be delighted with volume ceilings, custom windows and doors that set the tone for luxurious ambience. This home spans 142 by 80 foot deep offering ample space for a life of comfort and elegance. Custom mill work and molding underscore the attention to detail and craftmanship. The main floor boasts a custom kitchen, Dining Room, Formal Living Room with fireplace and a family room. The second floor boasts 4 suites with designer tile and custom cabinetry. The Primary suite combines spa tranquility and architectural elegance while the lower level is designed for leisure and entertainment featuring a media room, fitness center, game room and maid's quarters. The outdoor area is equally impressive featuring year round heated swimming pool with waterfall sauna and steam room.
Contact an agent
Home facts
- Year built:2011
- Listing ID #:485612
- Added:533 day(s) ago
- Updated:February 10, 2026 at 12:10 PM
Rooms and interior
- Bedrooms:5
- Total bathrooms:6
- Full bathrooms:4
- Living area:11,360 sq. ft.
Heating and cooling
- Heating:Gas, Hot Air, Radiant
Structure and exterior
- Roof:Tile
- Year built:2011
- Building area:11,360 sq. ft.
- Lot area:0.35 Acres
Finances and disclosures
- Price:$3,600,000
- Price per sq. ft.:$316.9
New listings near 86 Gaylord Drive South
- Open Sat, 12 to 2pmNew
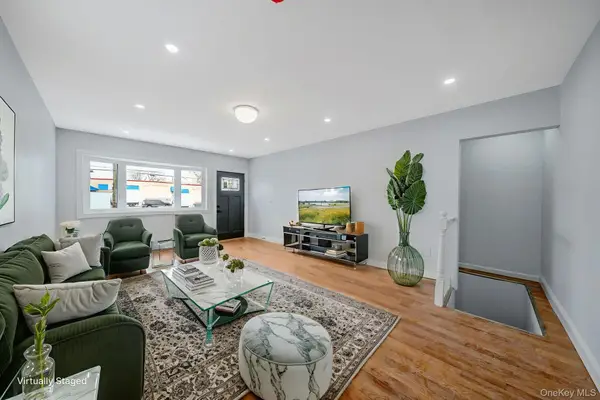 $1,099,999Active5 beds 3 baths1,797 sq. ft.
$1,099,999Active5 beds 3 baths1,797 sq. ft.1791 Rockaway Parkway, Brooklyn, NY 11236
MLS# 960891Listed by: COLDWELL BANKER AMERICAN HOMES - New
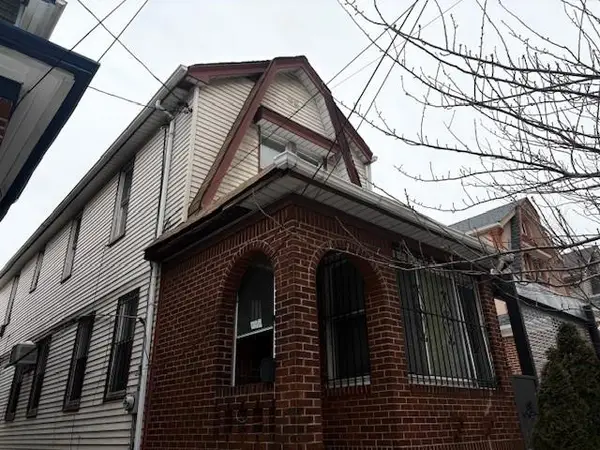 $574,900Active3 beds 2 baths1,372 sq. ft.
$574,900Active3 beds 2 baths1,372 sq. ft.440 East 54 Street, Brooklyn, NY 11203
MLS# 498922Listed by: BHHS FILLMORE R.E. - Open Sun, 1 to 2:30pmNew
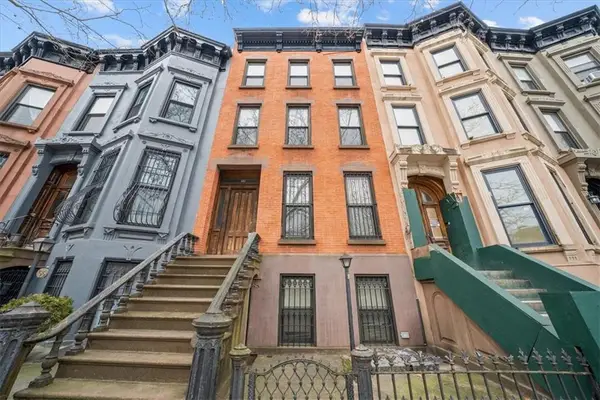 $3,050,000Active-- beds 3 baths
$3,050,000Active-- beds 3 baths54 Berkeley Place, Brooklyn, NY 11217
MLS# 498853Listed by: REVIVED RESIDENTIAL - New
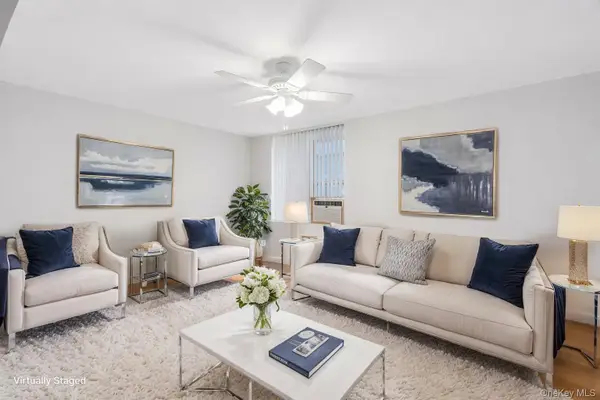 $299,999Active3 beds 1 baths1,100 sq. ft.
$299,999Active3 beds 1 baths1,100 sq. ft.2211 Bragg Street #2F, Brooklyn, NY 11229
MLS# 960716Listed by: COLDWELL BANKER RELIABLE R E - New
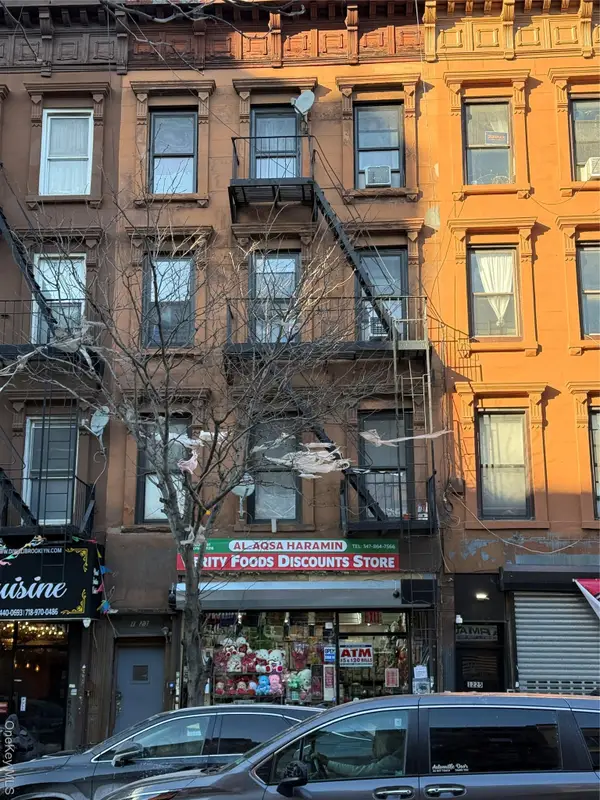 $2,100,000Active-- beds -- baths5,200 sq. ft.
$2,100,000Active-- beds -- baths5,200 sq. ft.1223 Fulton Street, Brooklyn, NY 11216
MLS# 960731Listed by: EXIT REALTY CONTINENTAL - New
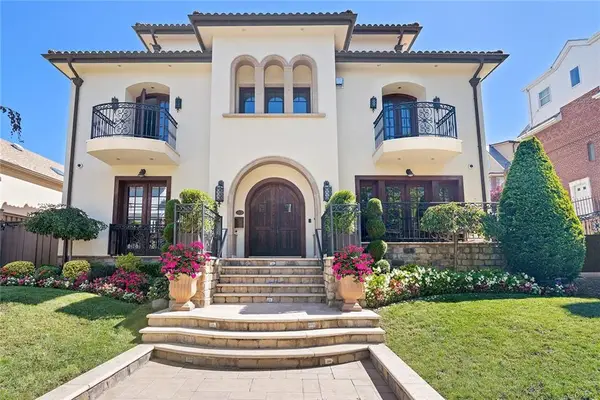 $5,299,000Active4 beds 5 baths2,090 sq. ft.
$5,299,000Active4 beds 5 baths2,090 sq. ft.7921 Narrows Avenue, Brooklyn, NY 11209
MLS# 498907Listed by: COMPASS GREATER NEW YORK, LLC - New
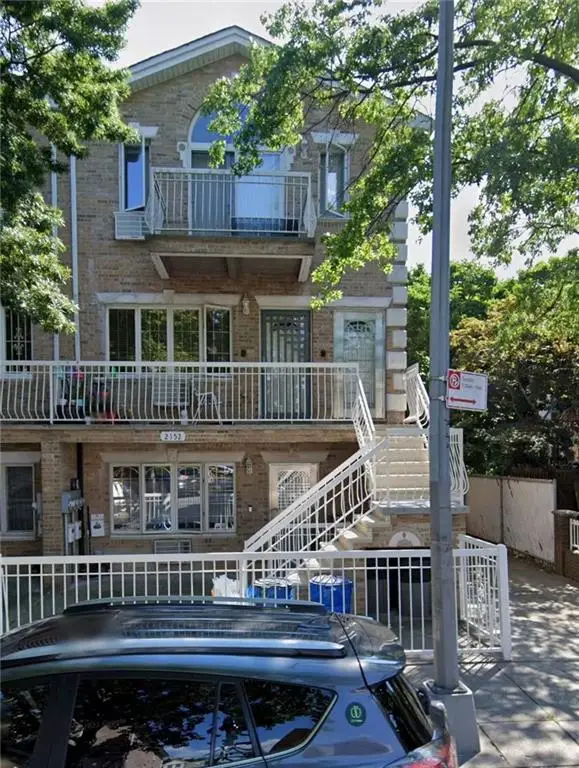 $769,900Active3 beds 2 baths1,115 sq. ft.
$769,900Active3 beds 2 baths1,115 sq. ft.2152 81st Street #2A, Brooklyn, NY 11214
MLS# 498920Listed by: RE/MAX REAL ESTATE PROFESSIONA - New
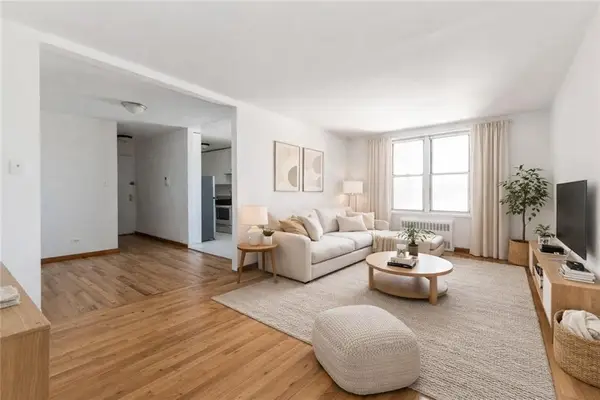 $279,000Active1 beds 1 baths780 sq. ft.
$279,000Active1 beds 1 baths780 sq. ft.2525 Nostrand Avenue #5S, Brooklyn, NY 11210
MLS# 498933Listed by: GAMA GROUP LLC - New
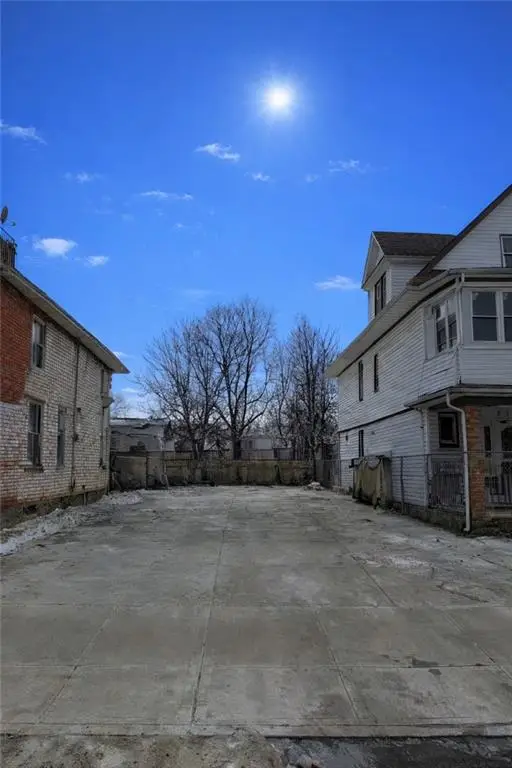 $995,000Active0.06 Acres
$995,000Active0.06 Acres716 Ditmas Avenue, Brooklyn, NY 11218
MLS# 498935Listed by: BERGEN BASIN REALTY LLC - Open Sun, 12 to 3pmNew
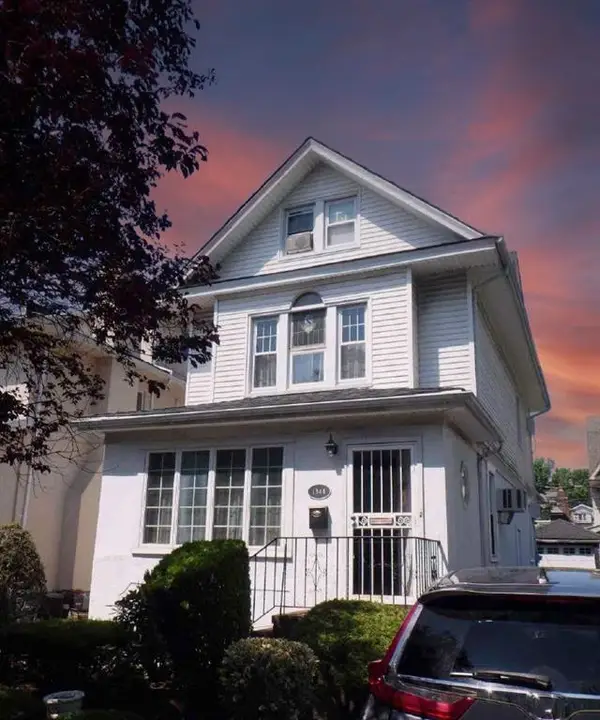 $1,475,000Active5 beds 2 baths1,914 sq. ft.
$1,475,000Active5 beds 2 baths1,914 sq. ft.1344 East 28th Street, Brooklyn, NY 11210
MLS# 498937Listed by: EXP REALTY BKNY

