9 Argyle Road #1B, Brooklyn, NY 11218
Local realty services provided by:ERA Caputo Realty
9 Argyle Road #1B,Brooklyn, NY 11218
$329,000
- - Beds
- 1 Baths
- 400 sq. ft.
- Co-op
- Active
Listed by: terri patterson
Office: coldwell banker reliable r e
MLS#:900087
Source:OneKey MLS
Price summary
- Price:$329,000
- Price per sq. ft.:$822.5
- Monthly HOA dues:$550
About this home
Welcome to your new home just moments from Prospect Park! This thoughtfully renovated cooperative offers the perfect blend of charm, modern convenience, and unbeatable location—all at an incredible value.
Located in a well-maintained Housing Development Fund Corporation (HDFC) building, this unit has been beautifully updated with high-quality finishes and attention to every detail. Whether you're looking for a peaceful retreat or a stylish space to entertain, you'll feel right at home.
Key Highlights:
Impeccably renovated interiors with stylish, modern updates
A newly added laundry room will soon be available—right inside the building for added convenience!
Prime location just a short distance to the B and Q subway lines
Enjoy all the green space, recreation, and culture of nearby Prospect Park
Income Eligibility Requirements (per HDFC guidelines):
1 occupant: up to $124,740
2 occupants: up to $142,560
3 occupants: up to $160,380
4 occupants: up to $178,200
This is a rare opportunity to own a beautifully finished home in one of Brooklyn's most vibrant neighborhoods—at a price point designed to support affordable homeownership.
Contact an agent
Home facts
- Year built:1931
- Listing ID #:900087
- Added:131 day(s) ago
- Updated:December 21, 2025 at 11:42 AM
Rooms and interior
- Total bathrooms:1
- Full bathrooms:1
- Living area:400 sq. ft.
Heating and cooling
- Heating:Natural Gas
Structure and exterior
- Year built:1931
- Building area:400 sq. ft.
Schools
- High school:High School For Service And Learning At Erasmus
- Middle school:Ms 246 Walt Whitman
- Elementary school:Ps 249 Caton
Utilities
- Water:Public
- Sewer:Public Sewer
Finances and disclosures
- Price:$329,000
- Price per sq. ft.:$822.5
New listings near 9 Argyle Road #1B
- New
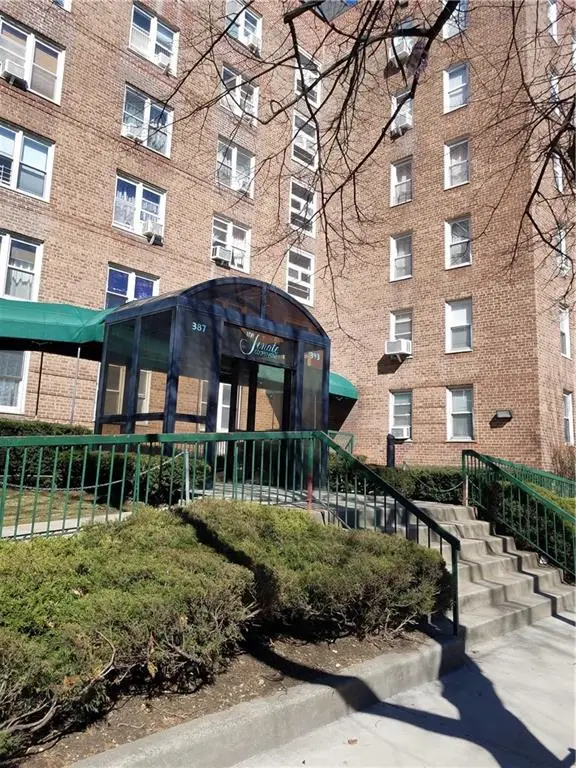 $189,000Active-- beds 1 baths475 sq. ft.
$189,000Active-- beds 1 baths475 sq. ft.393 S Avenue #5D, Brooklyn, NY 11223
MLS# 497966Listed by: DREAMLIFE REALTY NEW YORK LLC - New
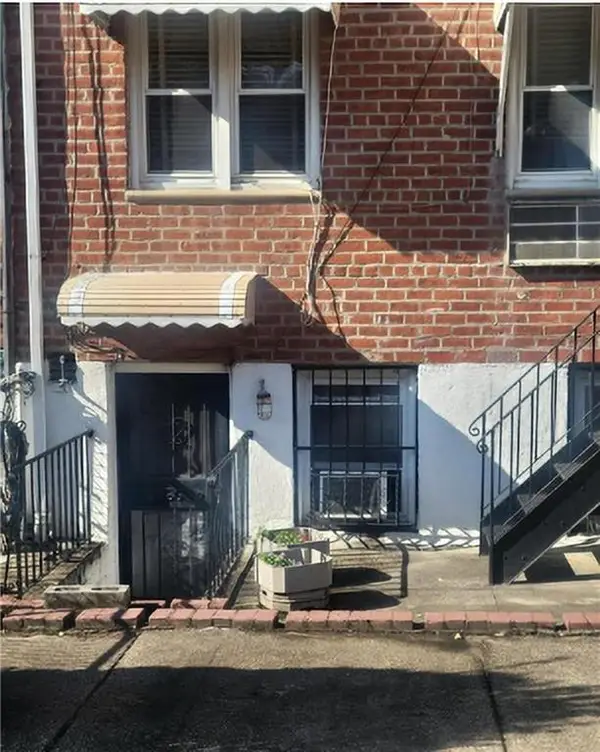 $795,000Active3 beds 2 baths2,625 sq. ft.
$795,000Active3 beds 2 baths2,625 sq. ft.557 East 51st Street, Brooklyn, NY 11203
MLS# 497957Listed by: TOM CRIMMINS REALTY - New
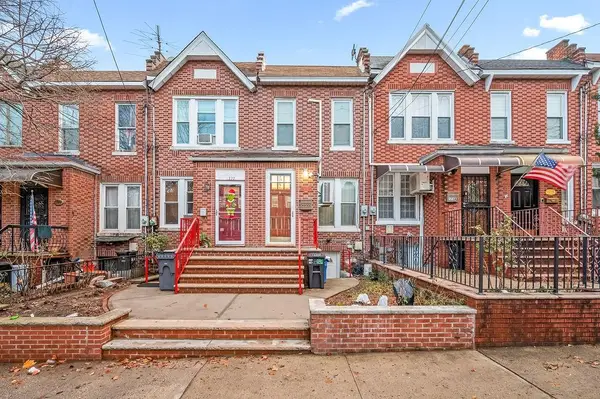 $1,050,000Active3 beds 2 baths975 sq. ft.
$1,050,000Active3 beds 2 baths975 sq. ft.1220 77th Street, Brooklyn, NY 11228
MLS# 497959Listed by: TIGER REALTY - New
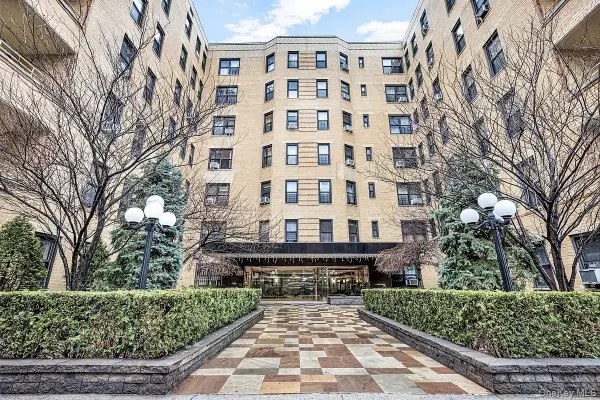 $355,000Active1 beds 1 baths780 sq. ft.
$355,000Active1 beds 1 baths780 sq. ft.2 W End Avenue #5N, Brooklyn, NY 11235
MLS# 945406Listed by: RE/MAX EDGE - New
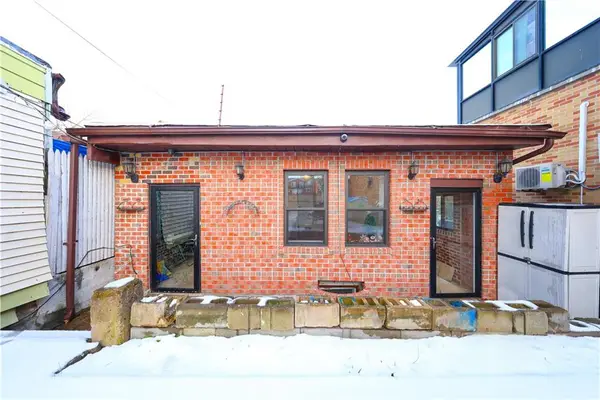 $780,000Active3 beds 2 baths538 sq. ft.
$780,000Active3 beds 2 baths538 sq. ft.2455 East 13th Street, Brooklyn, NY 11235
MLS# 497951Listed by: RE/MAX EDGE - New
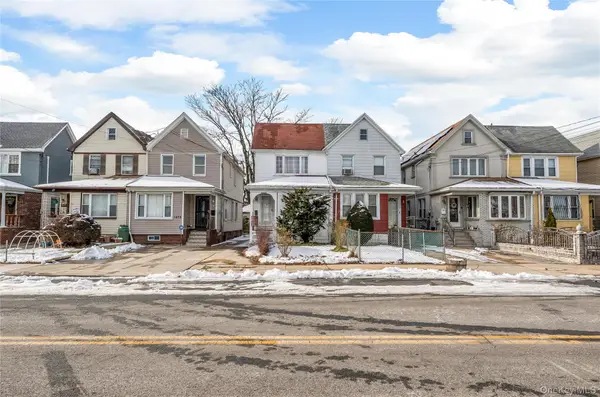 $649,000Active3 beds 2 baths1,424 sq. ft.
$649,000Active3 beds 2 baths1,424 sq. ft.1676 Troy Avenue, Brooklyn, NY 11234
MLS# 945161Listed by: COLDWELL BANKER RELIABLE R E - Open Sun, 1 to 2:30pmNew
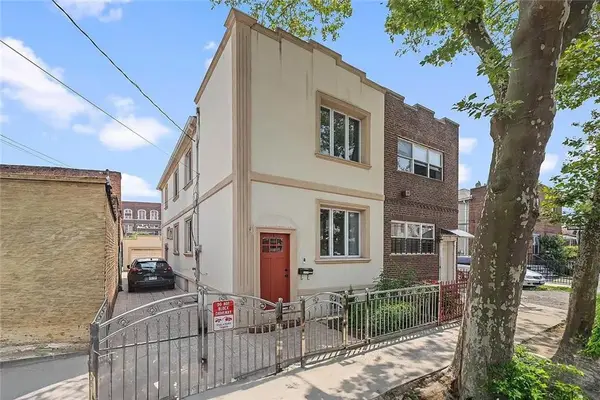 $1,199,000Active4 beds 3 baths1,350 sq. ft.
$1,199,000Active4 beds 3 baths1,350 sq. ft.2113 West 5th Street, Brooklyn, NY 11223
MLS# 497899Listed by: TIGER REALTY - Open Sun, 1 to 3pmNew
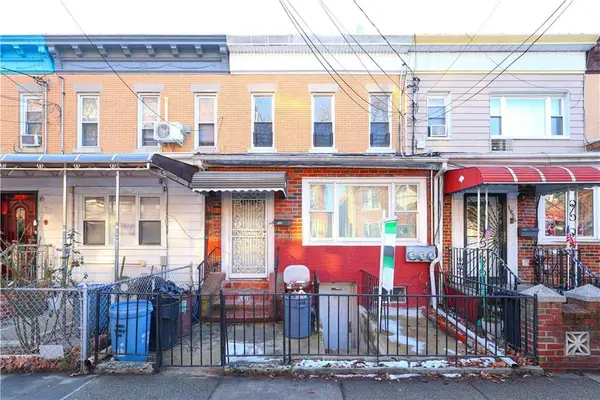 $999,000Active4 beds 3 baths1,656 sq. ft.
$999,000Active4 beds 3 baths1,656 sq. ft.1958 West 5th Street, Brooklyn, NY 11223
MLS# 497948Listed by: PROBASE REAL ESTATE - New
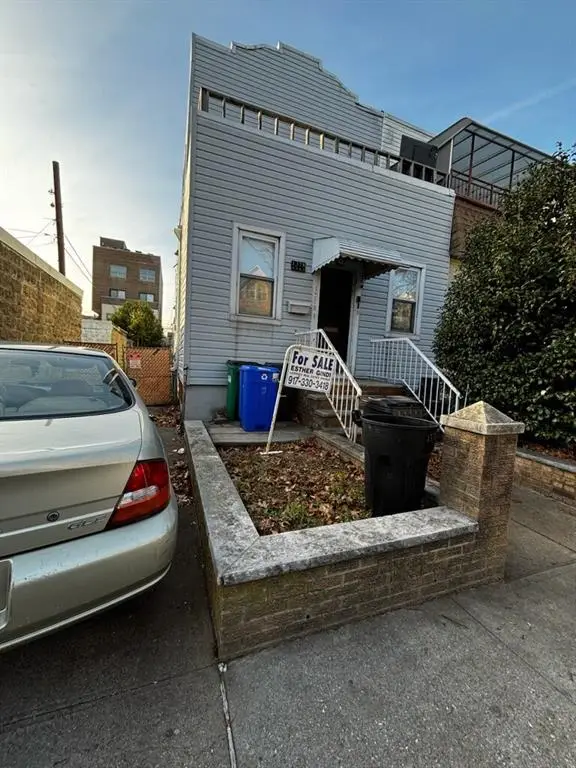 $1,799,000Active4 beds 3 baths
$1,799,000Active4 beds 3 baths1378 East 5th Street, Brooklyn, NY 11230
MLS# 497628Listed by: ESTHER GINDI - New
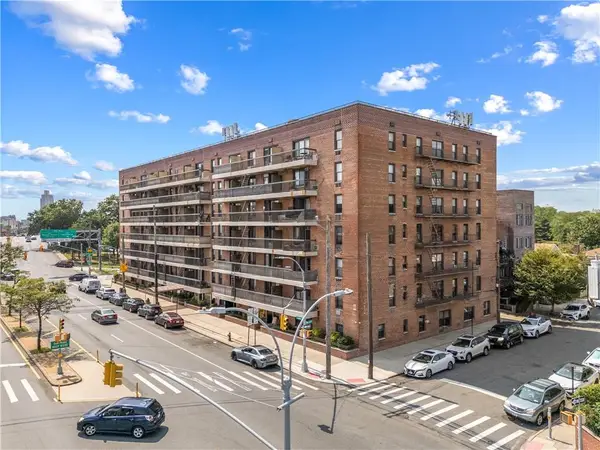 $385,000Active1 beds 1 baths787 sq. ft.
$385,000Active1 beds 1 baths787 sq. ft.2121 Shore Parkway #7L, Brooklyn, NY 11214
MLS# 497947Listed by: RE/MAX EDGE
