LOT A High Point Court, Brookville, NY 11545
Local realty services provided by:ERA Caputo Realty
LOT A High Point Court,Brookville, NY 11545
$7,900,000
- 5 Beds
- 8 Baths
- 8,600 sq. ft.
- Single family
- Active
Listed by: luis laino, gina m. kritikos cbr
Office: gold coast real estate group
MLS#:930707
Source:OneKey MLS
Price summary
- Price:$7,900,000
- Price per sq. ft.:$918.6
About this home
High Point Court / Parcel A – Brookville
A rare opportunity to create a custom luxury estate in one of the North Shore’s most prestigious settings. Plans designed by Steven E.Homburger AIA with
Gallagher Homburger Group ,Architects, PLLC. He is known for many Gold Coast Mansions designs.
This private cul-de-sac parcel is offered with full architectural estate plans, allowing the buyer to build a residence of exceptional scale and elegance featuring grand entertaining rooms, first-floor guest suite, home office/library, sunroom, four-car garage, and a private primary suite wing with sitting room, terrace, and dual dressing rooms.
Buyer has the flexibility to choose finishes, including kitchen style, cabinetry, flooring, millwork, tile, fixtures, and color palette. Select your appliances, lighting, and interior design direction to match traditional, transitional, or modern taste as well as Exterior Landscape design.
A geotechnical evaluation has been completed, confirming no groundwater and suitability for a reinforced gunite pool, and Cabana streamlining the construction and approval process. Located in the Jericho School District, close to Brookville and Engineers Country Clubs, LIU Post, private academies, and major commuter routes.
Build a home that reflects your lifestyle and vision.
Full plan set and private appointment is available.
Utilities are not in place at the time of this listing. Plans are in place, Option to meet builder and make plan changes..
*Owner has collaborated with Home Interior Designer - Home Interiors by Anthony Jiaramita.
Contact an agent
Home facts
- Year built:2025
- Listing ID #:930707
- Added:91 day(s) ago
- Updated:February 12, 2026 at 06:28 PM
Rooms and interior
- Bedrooms:5
- Total bathrooms:8
- Full bathrooms:7
- Half bathrooms:1
- Living area:8,600 sq. ft.
Heating and cooling
- Cooling:Central Air
- Heating:Natural Gas
Structure and exterior
- Year built:2025
- Building area:8,600 sq. ft.
Schools
- High school:Jericho Senior High School
- Middle school:Jericho Middle School
- Elementary school:JEFFREY RATNER-ROBERT SEAMAN ELEMENTARY SCHOOL
Utilities
- Water:Public
- Sewer:Cesspool, Sewer Available
Finances and disclosures
- Price:$7,900,000
- Price per sq. ft.:$918.6
New listings near LOT A High Point Court
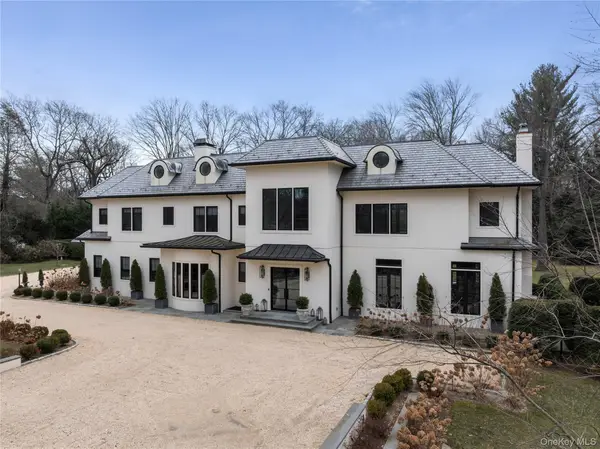 $8,750,000Active6 beds 9 baths8,000 sq. ft.
$8,750,000Active6 beds 9 baths8,000 sq. ft.30 Wood Acres Road, Brookville, NY 11545
MLS# 953633Listed by: DANIEL GALE SOTHEBYS INTL RLTY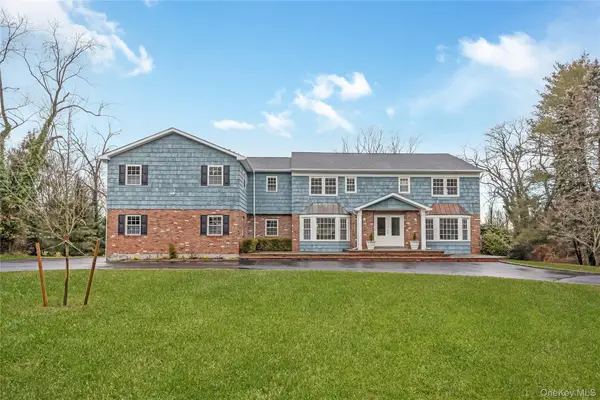 $2,999,999Active6 beds 7 baths5,972 sq. ft.
$2,999,999Active6 beds 7 baths5,972 sq. ft.20 Rolling Drive, Brookville, NY 11545
MLS# 949572Listed by: CENTURY 21 CROWN HOMES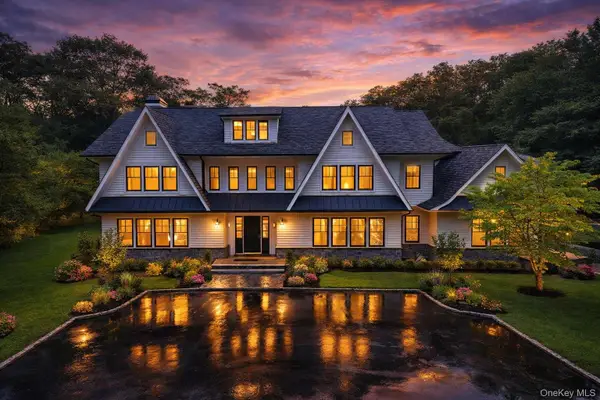 $5,699,000Active6 beds 7 baths6,885 sq. ft.
$5,699,000Active6 beds 7 baths6,885 sq. ft.63 Fruitledge Road, Brookville, NY 11545
MLS# 949662Listed by: COMPASS GREATER NY LLC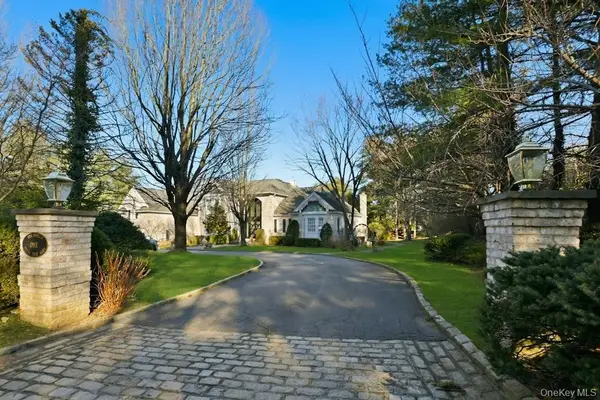 $4,400,000Active7 beds 8 baths7,392 sq. ft.
$4,400,000Active7 beds 8 baths7,392 sq. ft.1 Beech Tree Lane, Brookville, NY 11545
MLS# 946245Listed by: HOMES BY MARA $3,650,000Pending6 beds 6 baths5,642 sq. ft.
$3,650,000Pending6 beds 6 baths5,642 sq. ft.109 Wheatley Road, Brookville, NY 11545
MLS# 939340Listed by: COMPASS GREATER NY LLC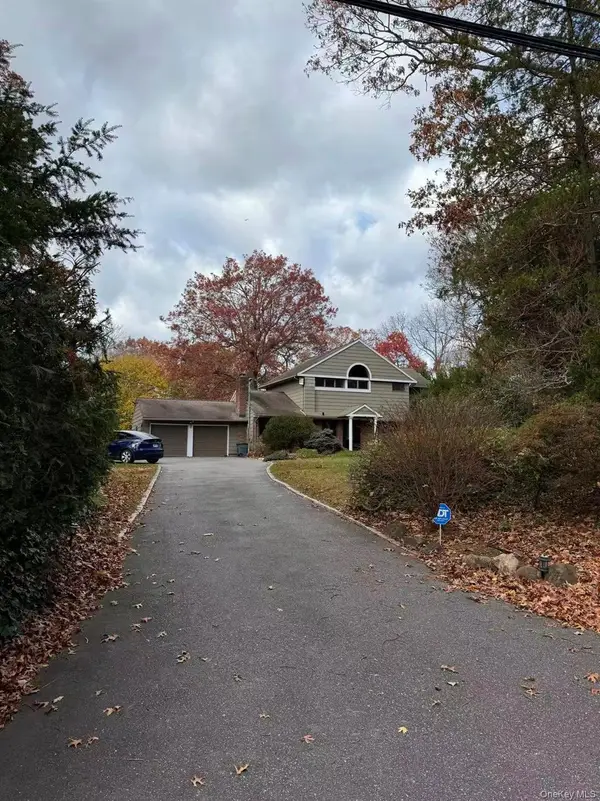 $2,480,000Active5 beds 4 baths3,959 sq. ft.
$2,480,000Active5 beds 4 baths3,959 sq. ft.4 Norgate Road, Glen Head, NY 11545
MLS# 937836Listed by: UNITED REAL ESTATE FORTUNE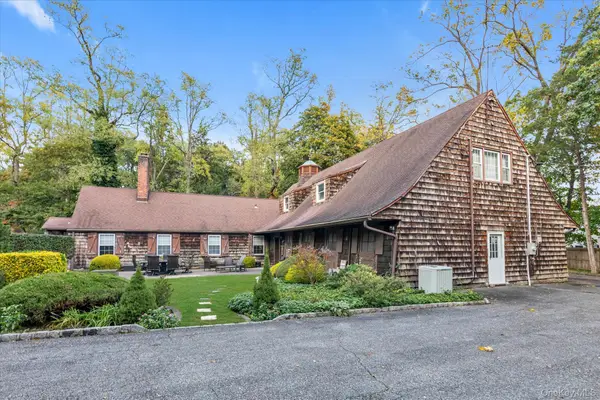 $1,999,000Active5 beds 4 baths3,009 sq. ft.
$1,999,000Active5 beds 4 baths3,009 sq. ft.2177 Cedar Swamp Road, Brookville, NY 11545
MLS# 926700Listed by: SIGNATURE PREMIER PROPERTIES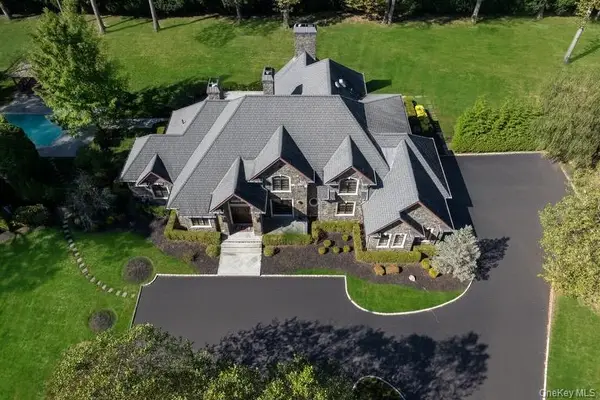 $4,250,000Active6 beds 7 baths
$4,250,000Active6 beds 7 baths11 Victorian Lane, Brookville, NY 11545
MLS# 924056Listed by: NEST SEEKERS LLC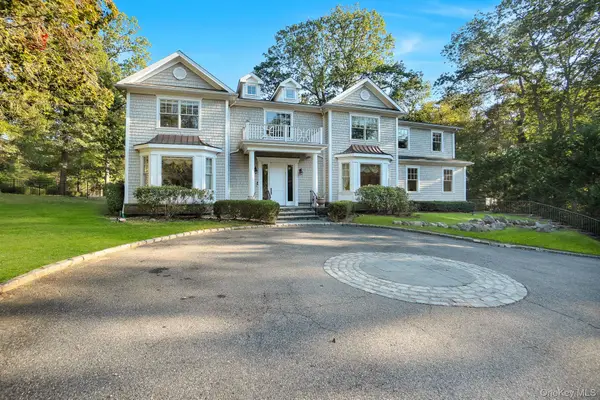 $3,499,000Pending6 beds 6 baths6,200 sq. ft.
$3,499,000Pending6 beds 6 baths6,200 sq. ft.1 Norgate Road, Brookville, NY 11545
MLS# 920410Listed by: BLUE SKYLINE REALTY BRKRG LLC

