18 Emerson Road, Brookville, NY 11545
Local realty services provided by:ERA Top Service Realty
Listed by:lois kirschenbaum
Office:daniel gale sothebys intl rlty
MLS#:L3591114
Source:OneKey MLS
Price summary
- Price:$3,800,000
About this home
Welcome to this six-bedroom extraordinary sprawling Ranch. Complete custom renovation done with superior quality and workmanship with no detail overlooked. Generously scaled principal rooms offer high ceilings, extensive moldings, marble and hardwood flooring. For the chef, the kitchen is unsurpassed. Highlights include custom walnut cabinetry, center island, marble and limestone countertops, state of the art appliances and breakfast nook. The den is sun filled, spacious and has multiple sets of windows that overlook the expansive wraparound ipe deck and verdant property. The great room, an entertainers paradise, is flooded with natural light and highlights a high ceiling, mantled fireplace and hardwood floors. Enjoy the holidays in the elegant dining room that is detailed with wainscoting and richly appointed moldings. Luxurious primary suite with a sitting room, fitted closet room and marble bathroom. There is a separate wing that offers two bedrooms, both en-suite for long term guests. Lower-Level recreation area with built-in bar. Sublime professionally landscaped 2.7 acres with a sparkling in-ground pool/hot-tub, waterfall feature, wraparound deck and patio. Desirable location with fine dining, Tilles Center, The Americana, Wheatley Plaza, golf, equestrian trails, and the beach all nearby. Only 45 minutes from NYC and close to international airports.
Contact an agent
Home facts
- Year built:1955
- Listing ID #:L3591114
- Added:315 day(s) ago
- Updated:September 25, 2025 at 01:28 PM
Rooms and interior
- Bedrooms:6
- Total bathrooms:8
- Full bathrooms:7
- Half bathrooms:1
Heating and cooling
- Cooling:Central Air
- Heating:Forced Air, Natural Gas
Structure and exterior
- Year built:1955
- Lot area:2.79 Acres
Schools
- High school:Jericho Senior High School
- Middle school:Jericho Middle School
- Elementary school:Contact Agent
Utilities
- Water:Public
- Sewer:Cesspool
Finances and disclosures
- Price:$3,800,000
- Tax amount:$58,308
New listings near 18 Emerson Road
- Open Sun, 2:45 to 4:30pm
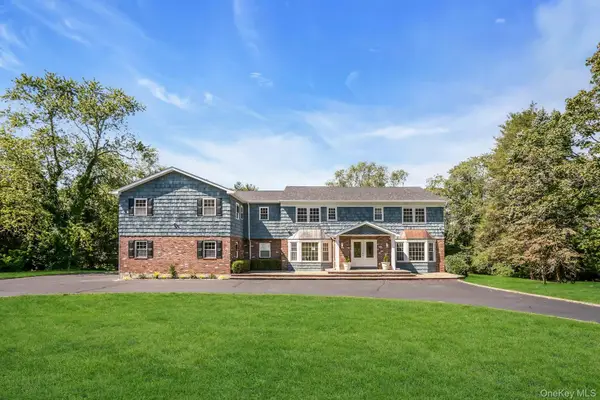 $3,199,000Active6 beds 7 baths5,000 sq. ft.
$3,199,000Active6 beds 7 baths5,000 sq. ft.20 Rolling Drive, Glen Head, NY 11545
MLS# 912361Listed by: COMPASS GREATER NY LLC 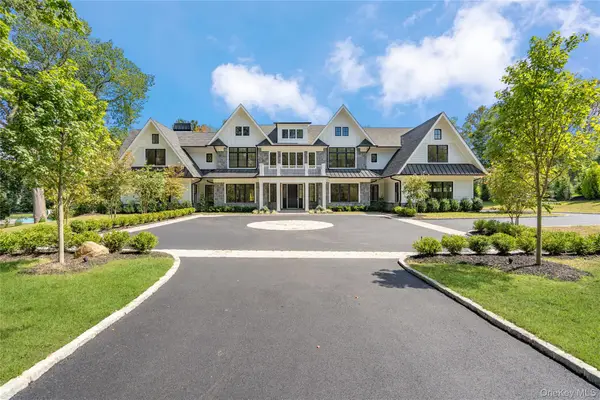 $8,499,000Active6 beds 8 baths8,600 sq. ft.
$8,499,000Active6 beds 8 baths8,600 sq. ft.8 Dogwood Hill, Brookville, NY 11545
MLS# 903116Listed by: DOUGLAS ELLIMAN REAL ESTATE- Open Sun, 1:30 to 3pm
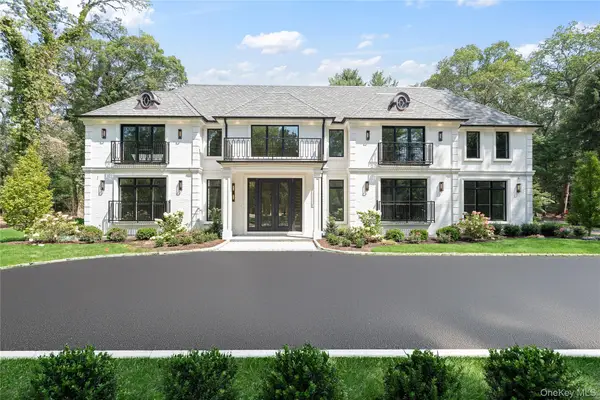 $6,499,000Active6 beds 9 baths
$6,499,000Active6 beds 9 baths12 Quaker Ridge Drive, Brookville, NY 11545
MLS# 901446Listed by: DOUGLAS ELLIMAN REAL ESTATE  $2,499,000Pending5 beds 4 baths3,530 sq. ft.
$2,499,000Pending5 beds 4 baths3,530 sq. ft.8 Rolling Drive, Brookville, NY 11545
MLS# 888388Listed by: SIGNATURE PREMIER PROPERTIES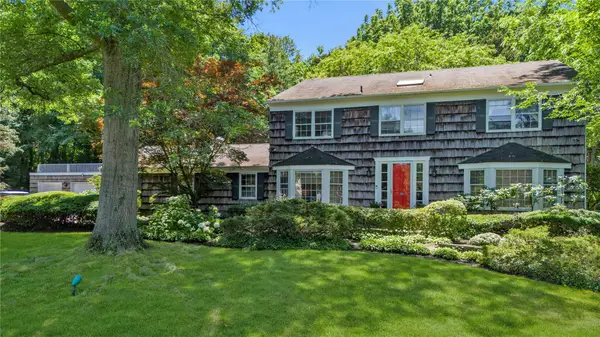 $2,750,000Active5 beds 4 baths3,492 sq. ft.
$2,750,000Active5 beds 4 baths3,492 sq. ft.26 Rolling Drive, Brookville, NY 11545
MLS# 886035Listed by: COMPASS GREATER NY LLC- Open Sun, 11am to 1pm
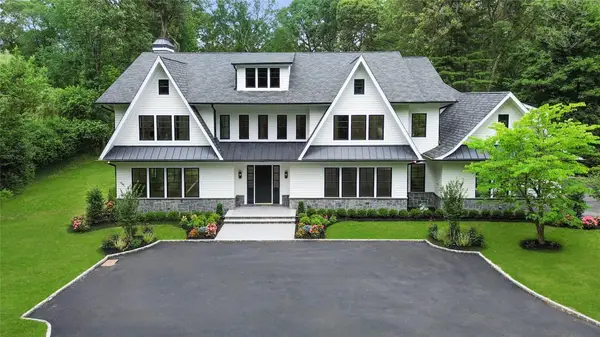 $6,249,000Active6 beds 7 baths6,885 sq. ft.
$6,249,000Active6 beds 7 baths6,885 sq. ft.63 Fruitledge Road, Brookville, NY 11545
MLS# 882972Listed by: DOUGLAS ELLIMAN REAL ESTATE 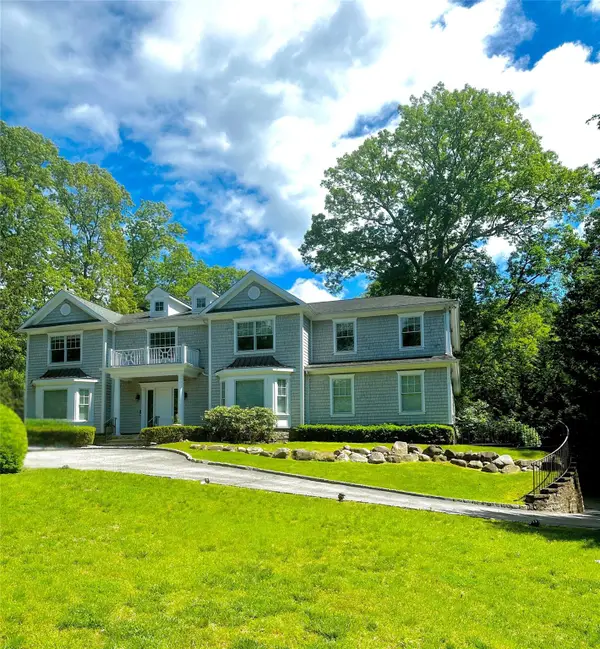 $3,100,000Pending6 beds 6 baths6,500 sq. ft.
$3,100,000Pending6 beds 6 baths6,500 sq. ft.1 Norgate Road, Brookville, NY 11545
MLS# 873401Listed by: DANIEL GALE SOTHEBYS INTL RLTY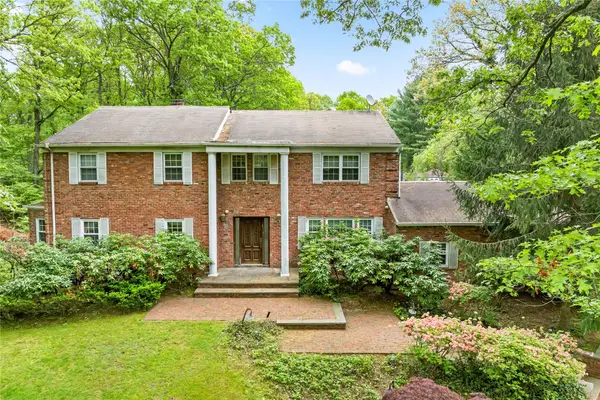 $2,195,000Pending5 beds 5 baths3,900 sq. ft.
$2,195,000Pending5 beds 5 baths3,900 sq. ft.31 Wenwood Drive, Brookville, NY 11545
MLS# 864937Listed by: DOUGLAS ELLIMAN REAL ESTATE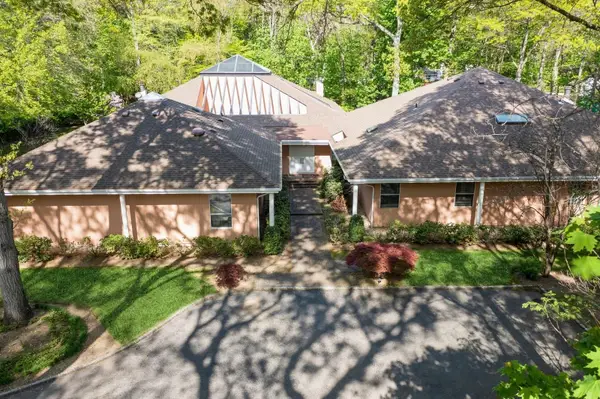 $1,950,000Pending6 beds 6 baths7,442 sq. ft.
$1,950,000Pending6 beds 6 baths7,442 sq. ft.2323 Cedar Swamp Road, Brookville, NY 11545
MLS# 855782Listed by: DOUGLAS ELLIMAN REAL ESTATE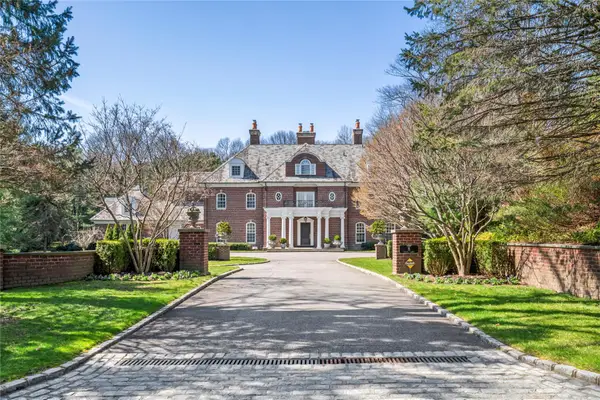 $5,998,000Active5 beds 8 baths8,800 sq. ft.
$5,998,000Active5 beds 8 baths8,800 sq. ft.8 Vista Lane, Brookville, NY 11545
MLS# 860682Listed by: COMPASS GREATER NY LLC
