100 Meadow Lane, Buffalo, NY 14223
Local realty services provided by:ERA Team VP Real Estate
100 Meadow Lane,Buffalo, NY 14223
$285,000
- 3 Beds
- 2 Baths
- 1,831 sq. ft.
- Single family
- Pending
Listed by:marny saldanha
Office:danahy real estate
MLS#:B1626315
Source:NY_GENRIS
Price summary
- Price:$285,000
- Price per sq. ft.:$155.65
About this home
Picture yourself entering through the backdoor into a spacious mudroom to place your belongings. Next, warming by a cozy, brick hearth fireplace in the massive gathering room overlooking the well tended and established gardens in the backyard. Then, spreading out over 1800 sq ft of functional and beautiful living space where daily life and entertaining are a breeze. Finally, calling this generous lot in the Town of Tonawanda, in the middle of a quiet street, with spacious frontage your new home.
Exterior features include: a detached 2.5 car garage w automatic opener including extra space to create or use as storage & a wide concrete driveway, a new Proprietary roof system installed in 2023, Colonial style home with side entrance for privacy and unloading made easy, showcasing fuss free vinyl siding and a lovely brick front, plus a partially fenced yard.
Interior highlights provide: 3 spacious upstairs bedrooms, a full updated bathroom upstairs,
1/2 bath at side entrance, eat-in kitchen with new dishwasher and coffee bar area, original hardwoods floors throughout, a large living room that leads to dining area off of the kitchen, a
partially finished basement with new dryer, newer easy to clean vinyl windows, and Central Air-Conditioning!
Open Houses Saturday, August 2 and Sunday, August 3 from 1-3pm and Monday, August 4 from 5-7pm. Delayed negotiations beginning at 12:00pm on Thursday, August 7, 2025.
Contact an agent
Home facts
- Year built:1954
- Listing ID #:B1626315
- Added:57 day(s) ago
- Updated:September 07, 2025 at 07:20 AM
Rooms and interior
- Bedrooms:3
- Total bathrooms:2
- Full bathrooms:1
- Half bathrooms:1
- Living area:1,831 sq. ft.
Heating and cooling
- Cooling:Central Air
- Heating:Forced Air, Gas
Structure and exterior
- Year built:1954
- Building area:1,831 sq. ft.
- Lot area:0.17 Acres
Schools
- High school:Kenmore West Senior High
- Middle school:Herbert Hoover Middle
- Elementary school:Herbert Hoover Elementary
Utilities
- Water:Connected, Public, Water Connected
- Sewer:Connected, Sewer Connected
Finances and disclosures
- Price:$285,000
- Price per sq. ft.:$155.65
- Tax amount:$7,045
New listings near 100 Meadow Lane
- New
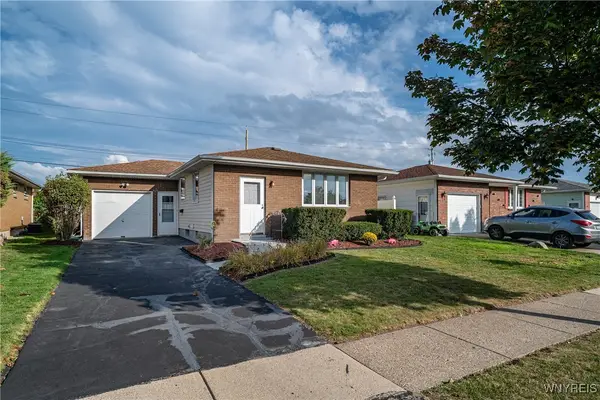 Listed by ERA$215,000Active3 beds 1 baths960 sq. ft.
Listed by ERA$215,000Active3 beds 1 baths960 sq. ft.74 Rosemead Lane, Buffalo, NY 14227
MLS# B1640663Listed by: HUNT REAL ESTATE CORPORATION - New
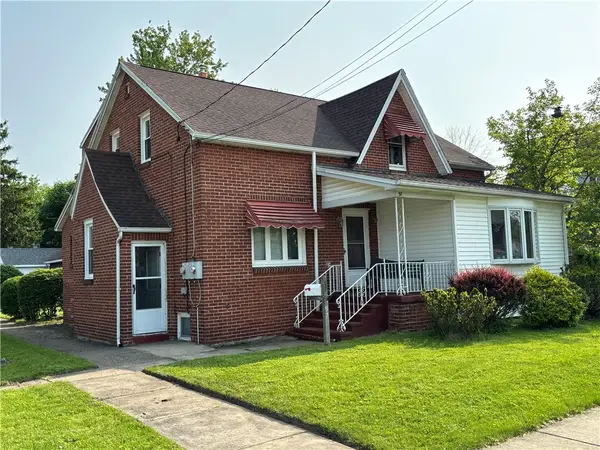 $265,000Active4 beds 2 baths1,839 sq. ft.
$265,000Active4 beds 2 baths1,839 sq. ft.97 Fernald Avenue, Buffalo, NY 14218
MLS# R1640765Listed by: OWNER ENTRY.COM - New
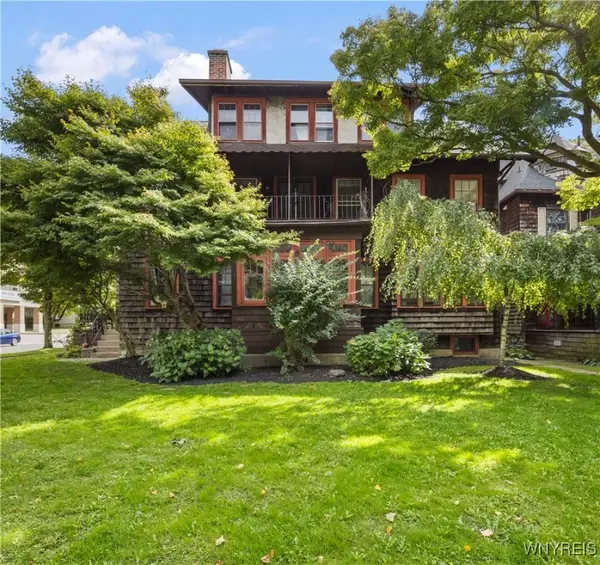 $699,900Active8 beds 4 baths4,070 sq. ft.
$699,900Active8 beds 4 baths4,070 sq. ft.143 Oakland Place, Buffalo, NY 14222
MLS# B1639913Listed by: GURNEY BECKER & BOURNE - New
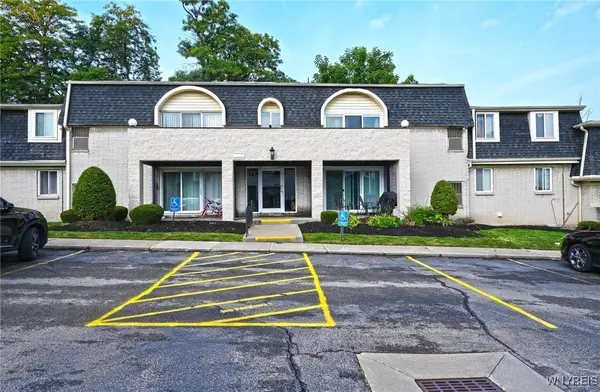 $159,900Active2 beds 1 baths1,100 sq. ft.
$159,900Active2 beds 1 baths1,100 sq. ft.5 Cambridge #F, Buffalo, NY 14221
MLS# B1640346Listed by: WNY METRO ROBERTS REALTY - New
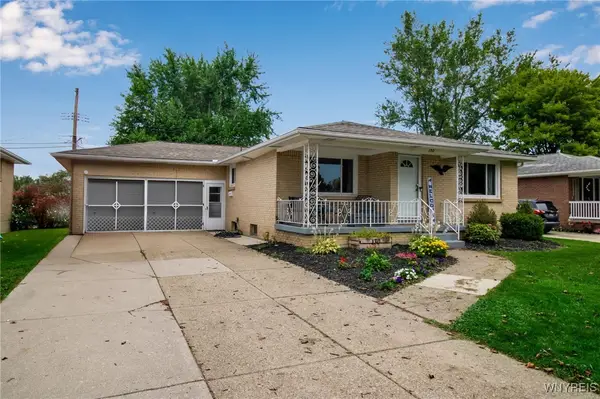 $259,900Active3 beds 2 baths1,336 sq. ft.
$259,900Active3 beds 2 baths1,336 sq. ft.130 Suzette Drive, Buffalo, NY 14227
MLS# B1640689Listed by: HOWARD HANNA WNY INC. - New
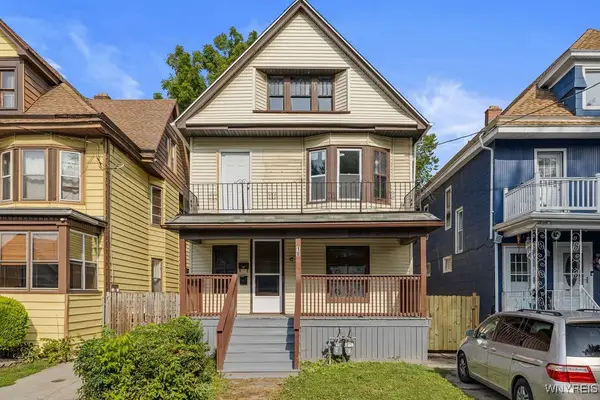 Listed by ERA$249,900Active6 beds 2 baths2,244 sq. ft.
Listed by ERA$249,900Active6 beds 2 baths2,244 sq. ft.18 S Ryan Street #N, Buffalo, NY 14210
MLS# B1640740Listed by: HUNT REAL ESTATE CORPORATION - New
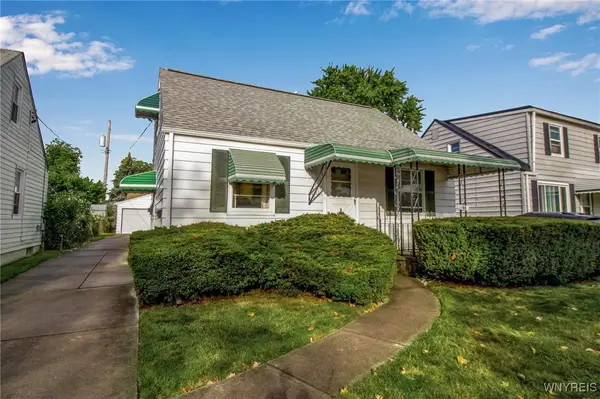 Listed by ERA$189,900Active4 beds 1 baths1,092 sq. ft.
Listed by ERA$189,900Active4 beds 1 baths1,092 sq. ft.148 Westland Parkway, Buffalo, NY 14225
MLS# B1639976Listed by: HUNT REAL ESTATE CORPORATION - New
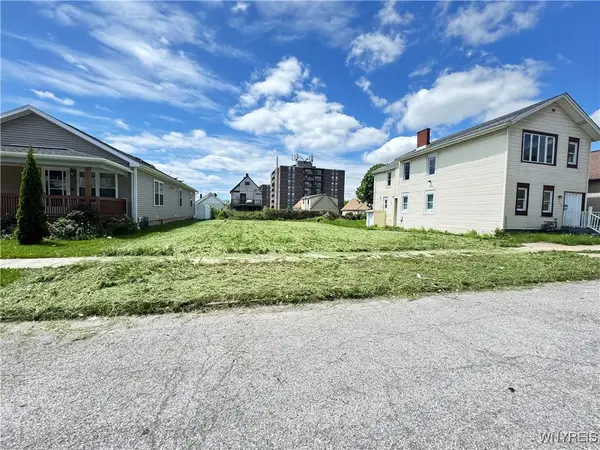 $25,000Active0.11 Acres
$25,000Active0.11 Acres318 Trenton Avenue, Buffalo, NY 14201
MLS# B1640704Listed by: EXP REALTY - New
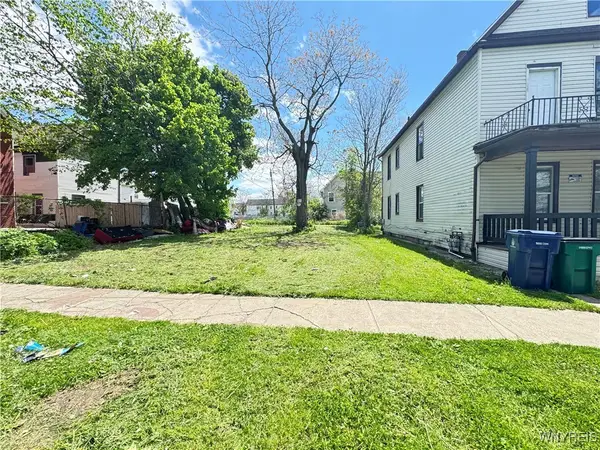 $17,000Active0.12 Acres
$17,000Active0.12 Acres81 Maryland Street, Buffalo, NY 14201
MLS# B1640713Listed by: EXP REALTY - New
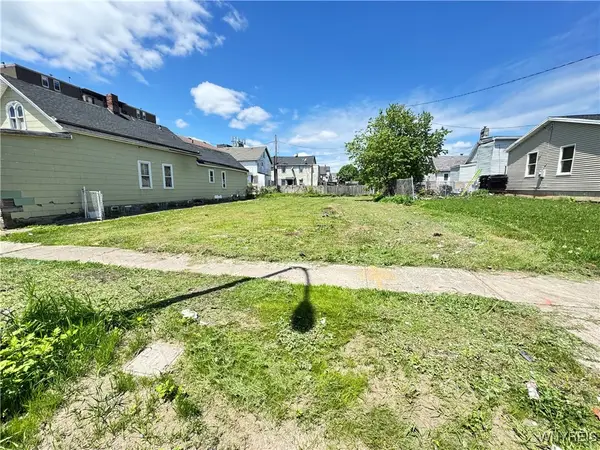 $10,500Active0.06 Acres
$10,500Active0.06 Acres60 Maryland Street, Buffalo, NY 14201
MLS# B1640724Listed by: EXP REALTY
