102 California Drive #C, Buffalo, NY 14221
Local realty services provided by:HUNT Real Estate ERA

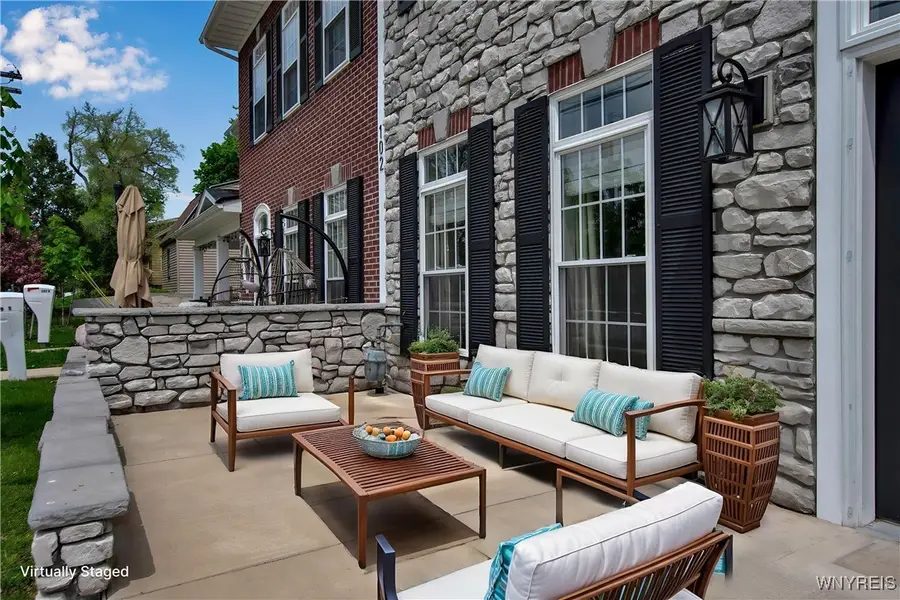
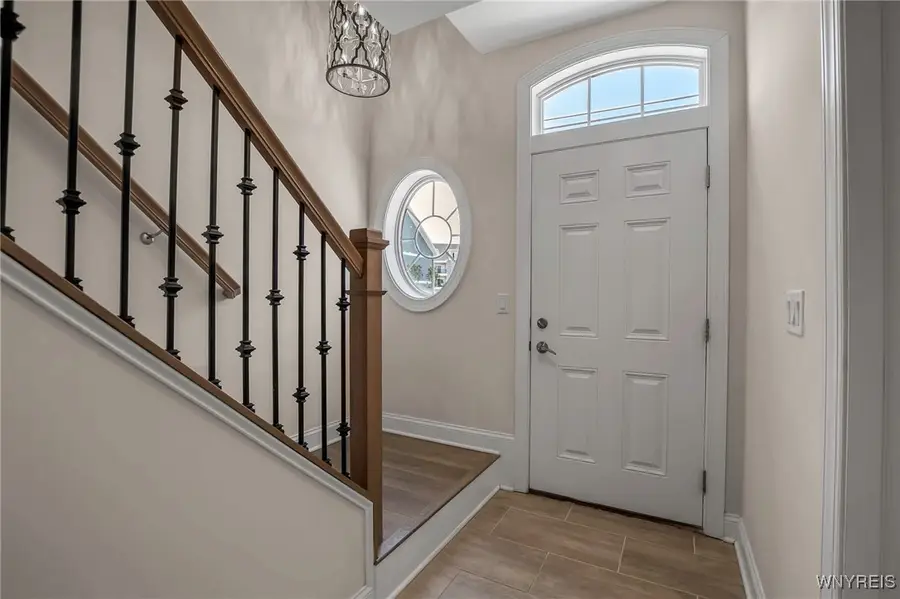
Listed by:
- Carol Klein(716) 949 - 9147HUNT Real Estate ERA
MLS#:B1600629
Source:NY_GENRIS
Price summary
- Price:$599,900
- Price per sq. ft.:$268.41
- Monthly HOA dues:$327
About this home
VR Pricing - Seller will entertain offers between $599,900 and $645,000. Welcome to your dream home in the heart of Williamsville—an exceptional townhome community that perfectly combines luxury, convenience, and low-maintenance living. This newly built, three-story townhouse boasts a custom-designed floor plan with three bedrooms, 2.5 bathrooms, and an oversized 2.5-car garage, all finished with high-end materials and contemporary touches that elevate everyday living. The first floor offers a spacious bedroom with a private ensuite bathroom, ideal for guests or extended family, along with a storage closet and direct access to the garage. On the second level, natural light floods the open-concept main living area, designed for effortless entertaining and everyday comfort. The gourmet kitchen is a showpiece, featuring quartz countertops, a generous center island, abundant cabinetry, stainless steel appliances, and a seamless flow into the inviting great room with hardwood floors and a modern electric fireplace. A second bedroom with private patio access, a convenient half bath, and a laundry room complete this level—offering flexible space perfect for guests or multigenerational living. The third floor features a versatile loft area—ideal for a home office, cozy media space, or reading nook—and a luxurious primary suite that serves as a serene retreat. Enjoy a spacious walk-in closet, a comfortable sitting area, and a spa-inspired full bathroom. Step outside to your private patio and soak in warm summer evenings, or take a short stroll to nearby parks, boutique shops, and top-rated restaurants in the charming Village of Williamsville.
Contact an agent
Home facts
- Year built:2020
- Listing Id #:B1600629
- Added:93 day(s) ago
- Updated:August 16, 2025 at 07:27 AM
Rooms and interior
- Bedrooms:3
- Total bathrooms:3
- Full bathrooms:2
- Half bathrooms:1
- Living area:2,235 sq. ft.
Heating and cooling
- Cooling:Central Air
- Heating:Forced Air, Gas
Structure and exterior
- Roof:Asphalt
- Year built:2020
- Building area:2,235 sq. ft.
- Lot area:0.03 Acres
Utilities
- Water:Connected, Public, Water Connected
- Sewer:Connected, Sewer Connected
Finances and disclosures
- Price:$599,900
- Price per sq. ft.:$268.41
- Tax amount:$9,385
New listings near 102 California Drive #C
- New
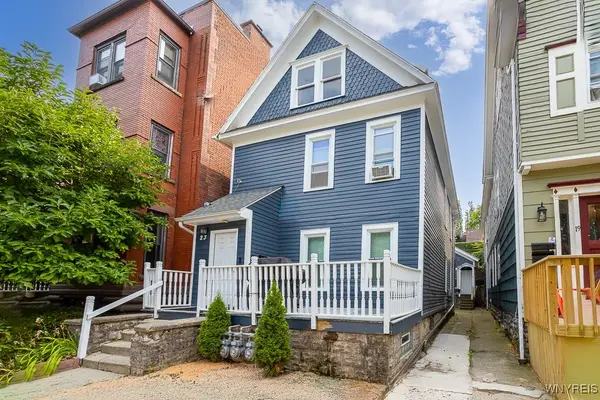 $399,000Active4 beds 3 baths2,500 sq. ft.
$399,000Active4 beds 3 baths2,500 sq. ft.23 Mariner Street, Buffalo, NY 14201
MLS# B1629063Listed by: CENTURY 21 NORTH EAST - New
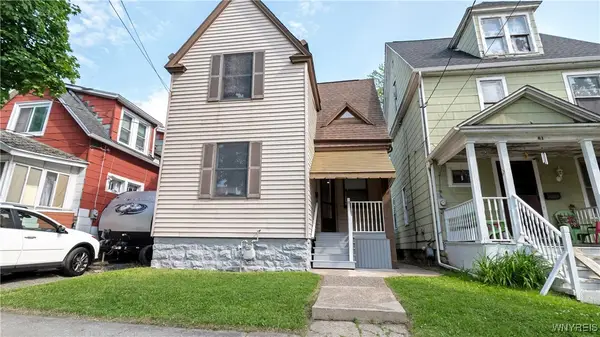 $150,000Active2 beds 1 baths974 sq. ft.
$150,000Active2 beds 1 baths974 sq. ft.63 Briggs Avenue, Buffalo, NY 14207
MLS# B1630955Listed by: WNY METRO ROBERTS REALTY - New
 $175,000Active4 beds 2 baths1,756 sq. ft.
$175,000Active4 beds 2 baths1,756 sq. ft.17 Proctor Avenue, Buffalo, NY 14215
MLS# B1630674Listed by: AVANT REALTY LLC - Open Wed, 5 to 7pmNew
 $229,000Active3 beds 2 baths1,335 sq. ft.
$229,000Active3 beds 2 baths1,335 sq. ft.98 Peoria Avenue, Buffalo, NY 14206
MLS# B1630719Listed by: KELLER WILLIAMS REALTY WNY - Open Sun, 1 to 3pmNew
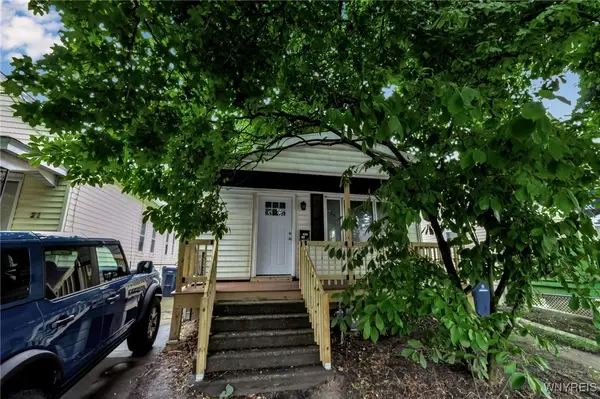 $169,900Active4 beds 1 baths1,210 sq. ft.
$169,900Active4 beds 1 baths1,210 sq. ft.19 Laux Street, Buffalo, NY 14206
MLS# B1630720Listed by: CAAAP REALTY - New
 $180,000Active5 beds 2 baths2,112 sq. ft.
$180,000Active5 beds 2 baths2,112 sq. ft.323 Holly Street, Buffalo, NY 14206
MLS# B1630758Listed by: WNY METRO ROBERTS REALTY - Open Sun, 1 to 3pmNew
 $449,900Active3 beds 3 baths1,848 sq. ft.
$449,900Active3 beds 3 baths1,848 sq. ft.54 Admiral Road, Buffalo, NY 14216
MLS# B1630778Listed by: HOWARD HANNA WNY INC. - Open Sun, 1 to 3pmNew
 $399,900Active5 beds 3 baths2,611 sq. ft.
$399,900Active5 beds 3 baths2,611 sq. ft.334 Baynes Street, Buffalo, NY 14213
MLS# B1630784Listed by: KELLER WILLIAMS REALTY WNY - New
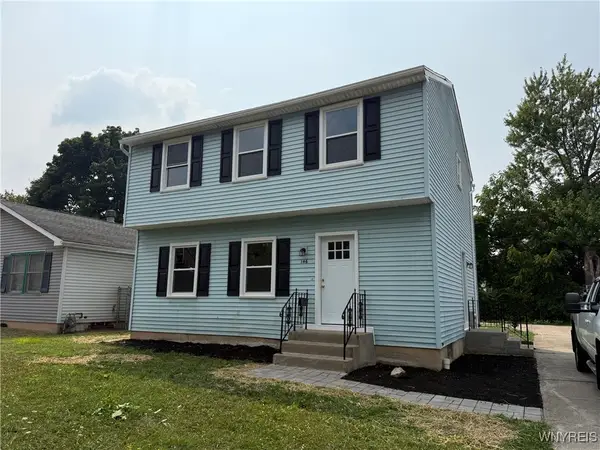 $219,900Active3 beds 2 baths1,456 sq. ft.
$219,900Active3 beds 2 baths1,456 sq. ft.146 Waverly Street, Buffalo, NY 14208
MLS# B1630843Listed by: WNY METRO ROBERTS REALTY - New
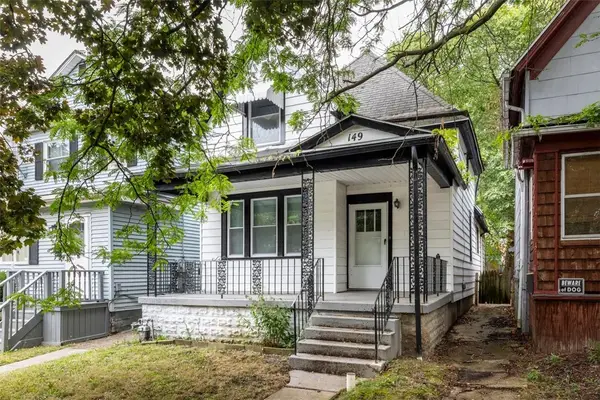 $165,000Active3 beds 2 baths1,097 sq. ft.
$165,000Active3 beds 2 baths1,097 sq. ft.149 Howell Street, Buffalo, NY 14207
MLS# R1630473Listed by: RE/MAX PLUS

