104 Deer Run, Buffalo, NY 14221
Local realty services provided by:HUNT Real Estate ERA
104 Deer Run,Buffalo, NY 14221
$649,900
- 5 Beds
- 3 Baths
- 3,560 sq. ft.
- Single family
- Pending
Listed by:diane g safir
Office:mj peterson real estate inc.
MLS#:B1628940
Source:NY_GENRIS
Price summary
- Price:$649,900
- Price per sq. ft.:$182.56
About this home
DON'T MISS OUT ON THIS UNIQUE 5 BEDROOM SIDE ENTRANCE COLONIAL HOME SITTING ON A LUSH CORNER LOT THAT ALLOWS ONE TO ENJOY THE BEAUTY, PEACE AND SERENITY OF THE OUTDOORS. THE STREAM THAT FLOWS THROUGH THE YARD CAN BE VIEWED FROM THE KITCHEN OR ON THE PATIO DIRECTLY OFF THE KITCHEN. THE KITCHEN IS A "CHEFS DREAM" WITH TOP OF THE LINE APPLIANCES AND LIGHT AND BRIGHT EAT - IN AREA. THE OVERSIZED CHARMING LIVING ROOM HAS GLEAMING HARDWOOD FLOORS AND FIREPLACE. THE LARGE FAMILY ROOM HAS FIREPLACE AND BEAMED CEILINGS, PERFECT FAMILY SPACE.
THERE ARE MANY BUILT-INS THROUGH-OUT THE HOME. A FEW ADDED FEATURES INCLUDE 1ST FLOOR LAUNDRY, PRIVATE OFFICE, CEDAR CLOSET, SPRINKLER SYSTEM, GARAGE WITH EXTRA STORAGE AND EPOXY FLOOR. THE PRIMARY BEDROOM HAS 2 CLOSETS, WALK -IN CLOSET WAS DONE BY CALIFORNIA AND LOVELY BATH.
ALL BATHROOMS HAVE BEEN UPDATED. THE BASEMENT HAS TWO FINISHED ROOMS AND WINE CELLAR.
ENJOY LOOKING OUT THE SUNROOM ONTO THE BEAUTIFUL GROUNDS, IN-GROUND POOL & POOL HOUSE. OPEN SUNDAY, 8/17/25 11:00AM - 1:00PM.
Contact an agent
Home facts
- Year built:1975
- Listing ID #:B1628940
- Added:139 day(s) ago
- Updated:September 07, 2025 at 07:20 AM
Rooms and interior
- Bedrooms:5
- Total bathrooms:3
- Full bathrooms:2
- Half bathrooms:1
- Living area:3,560 sq. ft.
Heating and cooling
- Cooling:Central Air
- Heating:Forced Air, Gas
Structure and exterior
- Roof:Asphalt, Shingle
- Year built:1975
- Building area:3,560 sq. ft.
- Lot area:0.38 Acres
Schools
- High school:Williamsville East High
- Middle school:Transit Middle
- Elementary school:Maple East Elementary
Utilities
- Water:Connected, Public, Water Connected
- Sewer:Connected, Sewer Connected
Finances and disclosures
- Price:$649,900
- Price per sq. ft.:$182.56
- Tax amount:$16,913
New listings near 104 Deer Run
- New
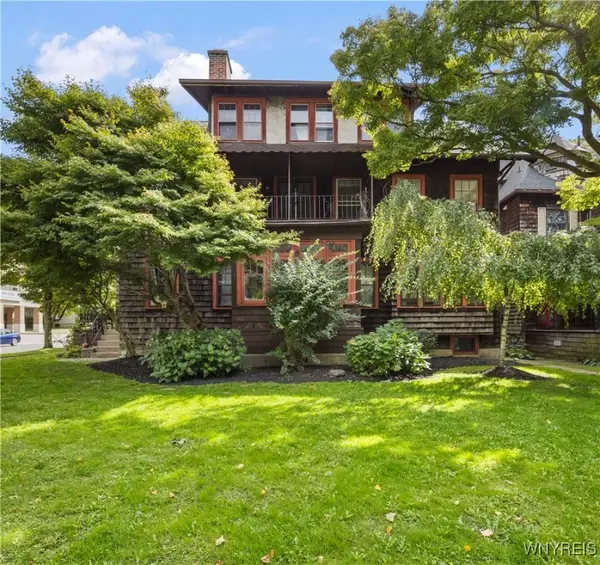 $699,900Active8 beds 4 baths4,070 sq. ft.
$699,900Active8 beds 4 baths4,070 sq. ft.143 Oakland Place, Buffalo, NY 14222
MLS# B1639913Listed by: GURNEY BECKER & BOURNE - New
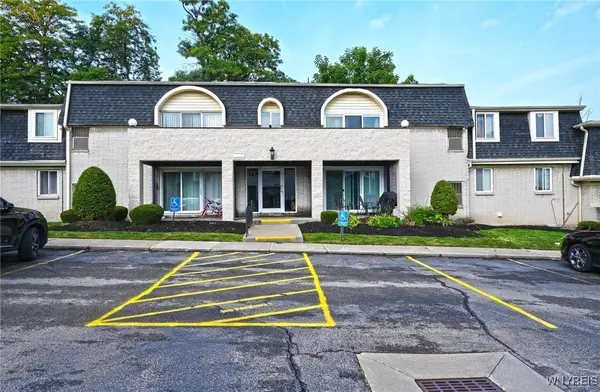 $159,900Active2 beds 1 baths1,100 sq. ft.
$159,900Active2 beds 1 baths1,100 sq. ft.5 Cambridge #F, Buffalo, NY 14221
MLS# B1640346Listed by: WNY METRO ROBERTS REALTY - New
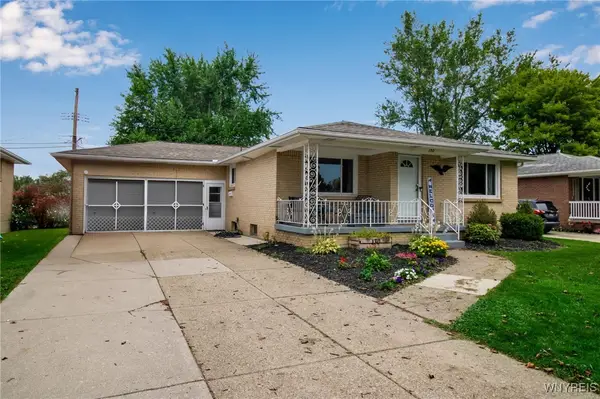 $259,900Active3 beds 2 baths1,336 sq. ft.
$259,900Active3 beds 2 baths1,336 sq. ft.130 Suzette Drive, Buffalo, NY 14227
MLS# B1640689Listed by: HOWARD HANNA WNY INC. - New
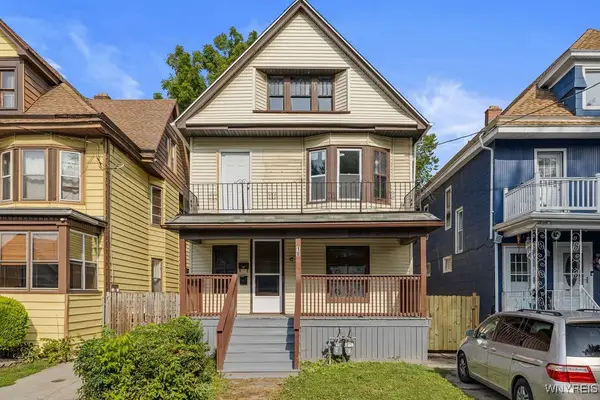 Listed by ERA$249,900Active6 beds 2 baths2,244 sq. ft.
Listed by ERA$249,900Active6 beds 2 baths2,244 sq. ft.18 S Ryan Street #N, Buffalo, NY 14210
MLS# B1640740Listed by: HUNT REAL ESTATE CORPORATION - New
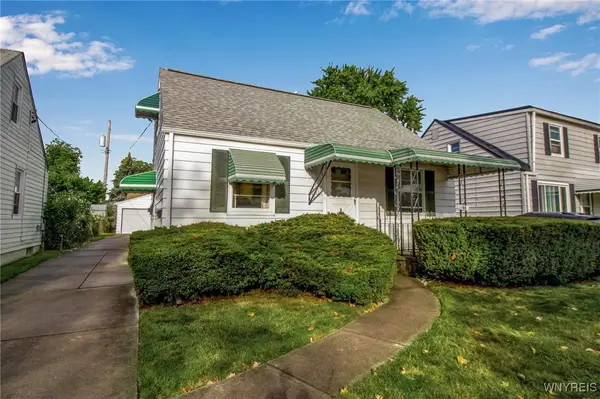 Listed by ERA$189,900Active4 beds 1 baths1,092 sq. ft.
Listed by ERA$189,900Active4 beds 1 baths1,092 sq. ft.148 Westland Parkway, Buffalo, NY 14225
MLS# B1639976Listed by: HUNT REAL ESTATE CORPORATION - New
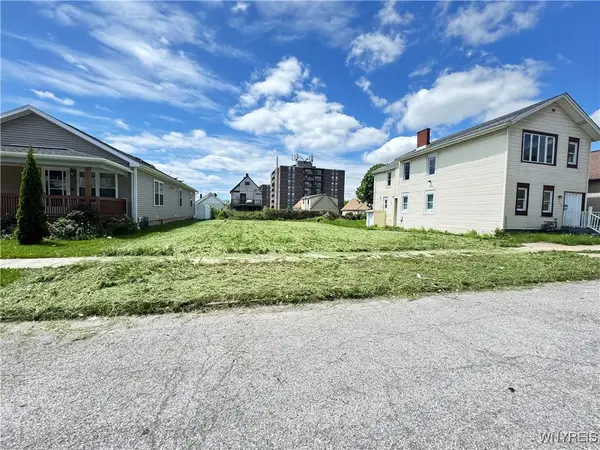 $25,000Active0.11 Acres
$25,000Active0.11 Acres318 Trenton Avenue, Buffalo, NY 14201
MLS# B1640704Listed by: EXP REALTY - New
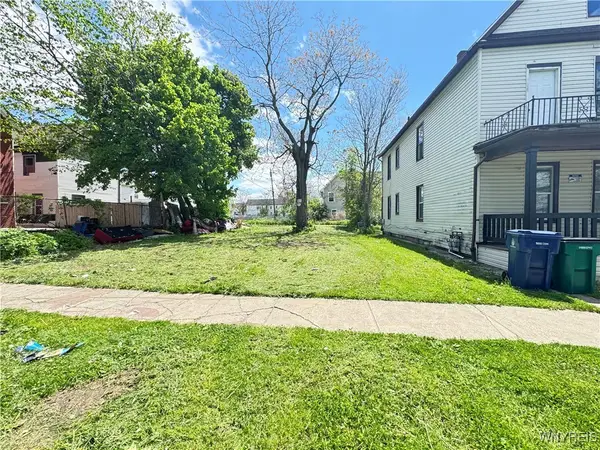 $17,000Active0.12 Acres
$17,000Active0.12 Acres81 Maryland Street, Buffalo, NY 14201
MLS# B1640713Listed by: EXP REALTY - New
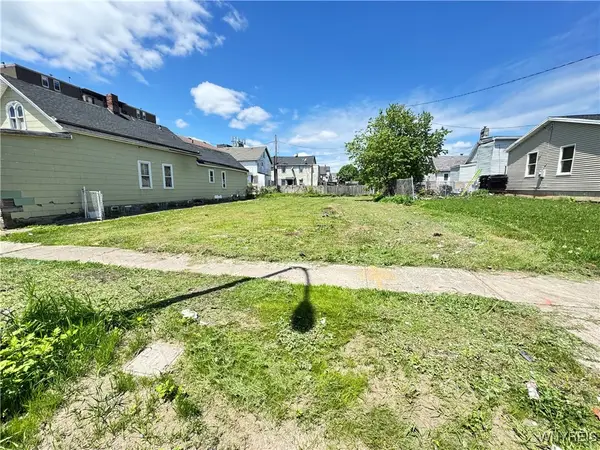 $10,500Active0.06 Acres
$10,500Active0.06 Acres60 Maryland Street, Buffalo, NY 14201
MLS# B1640724Listed by: EXP REALTY - New
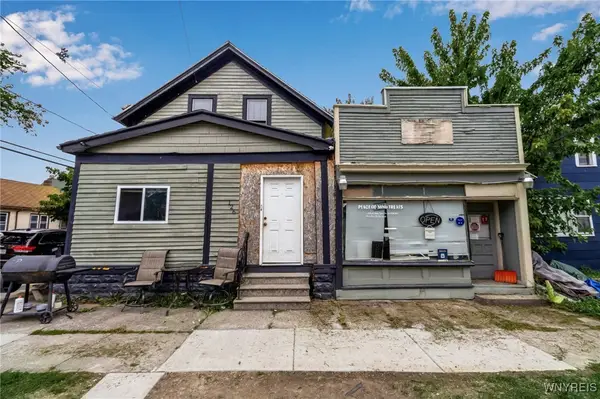 Listed by ERA$129,000Active5 beds 2 baths1,901 sq. ft.
Listed by ERA$129,000Active5 beds 2 baths1,901 sq. ft.126 Austin Street, Buffalo, NY 14207
MLS# B1640128Listed by: HUNT REAL ESTATE CORPORATION - New
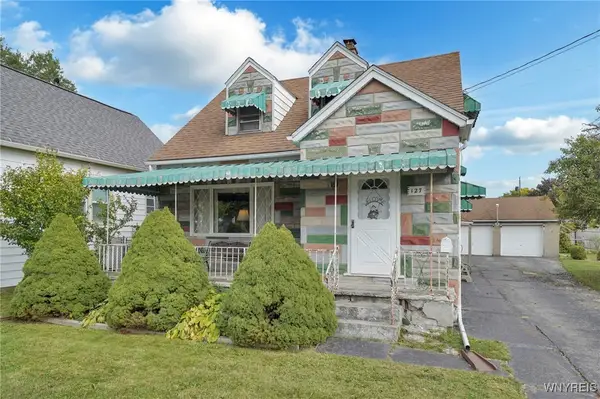 Listed by ERA$150,000Active4 beds 2 baths1,779 sq. ft.
Listed by ERA$150,000Active4 beds 2 baths1,779 sq. ft.127 Hedley Street, Buffalo, NY 14206
MLS# B1640417Listed by: HUNT REAL ESTATE CORPORATION
