104 Shepard Avenue, Buffalo, NY 14217
Local realty services provided by:ERA Team VP Real Estate
104 Shepard Avenue,Buffalo, NY 14217
$235,000
- 3 Beds
- 2 Baths
- 1,633 sq. ft.
- Multi-family
- Pending
Listed by:lynne m logan
Office:howard hanna wny inc.
MLS#:B1624409
Source:NY_GENRIS
Price summary
- Price:$235,000
- Price per sq. ft.:$143.91
About this home
You will have to look hard to find a better double in Kenmore. Beautifully kept with natural sunlight, abundance of gorgeous natural wood trim, and fully applianced 2-family home on wonderful neighborhood street. This home offers a spacious lower unit with lots of hardwood flooring, LR with art. fireplace, wood mantle and brick facade, sunroom , formal DR, eat-in kitchen with VLP flooring, stainless appliances and quartz counters, spacious bedroom with amazing walk in closet and full bath with new step in shower. The upper unit offers an eat-in kitchen, LR that opens to a porch for outside relaxation, 2 bedrooms and full bath. The solid, clean basement offers 2 sets of mechanicals, washers/dryers and storage units, glass block windows. Other updates include: basement and 1st floor electrical, all windows replaced except lower LR area, and lower quartz 2020. Showings will only be allowed July 24-28, 3-7 pm. Offers will be heard on Wednesday, July 30th at noon.
Contact an agent
Home facts
- Year built:1928
- Listing ID #:B1624409
- Added:65 day(s) ago
- Updated:September 07, 2025 at 07:20 AM
Rooms and interior
- Bedrooms:3
- Total bathrooms:2
- Full bathrooms:2
- Living area:1,633 sq. ft.
Heating and cooling
- Heating:Forced Air, Gas
Structure and exterior
- Roof:Asphalt, Shingle
- Year built:1928
- Building area:1,633 sq. ft.
Schools
- High school:Kenmore West Senior High
- Middle school:Herbert Hoover Middle
- Elementary school:Herbert Hoover Elementary
Utilities
- Water:Connected, Public, Water Connected
- Sewer:Connected, Sewer Connected
Finances and disclosures
- Price:$235,000
- Price per sq. ft.:$143.91
- Tax amount:$5,419
New listings near 104 Shepard Avenue
- New
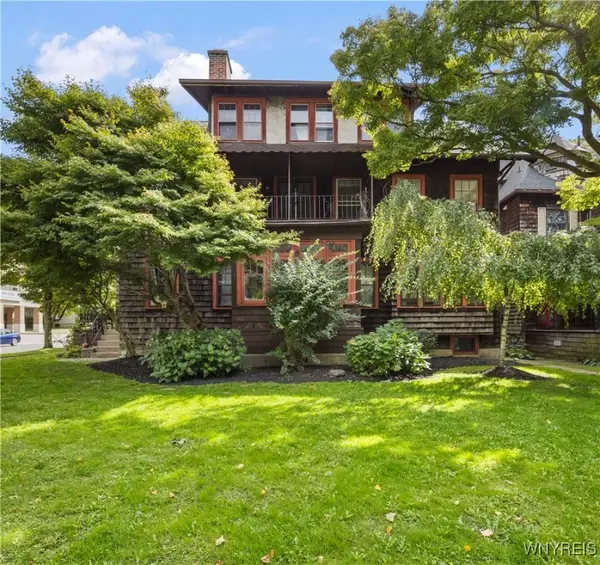 $699,900Active8 beds 4 baths4,070 sq. ft.
$699,900Active8 beds 4 baths4,070 sq. ft.143 Oakland Place, Buffalo, NY 14222
MLS# B1639913Listed by: GURNEY BECKER & BOURNE - New
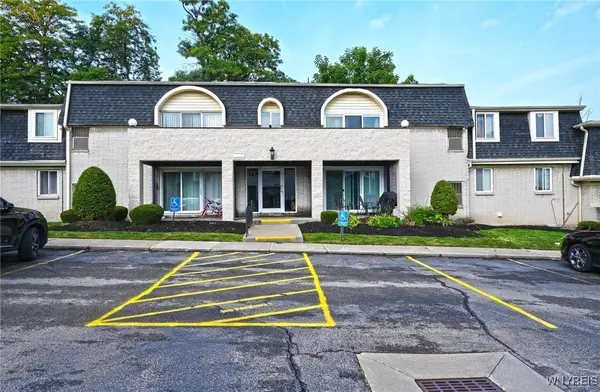 $159,900Active2 beds 1 baths1,100 sq. ft.
$159,900Active2 beds 1 baths1,100 sq. ft.5 Cambridge #F, Buffalo, NY 14221
MLS# B1640346Listed by: WNY METRO ROBERTS REALTY - New
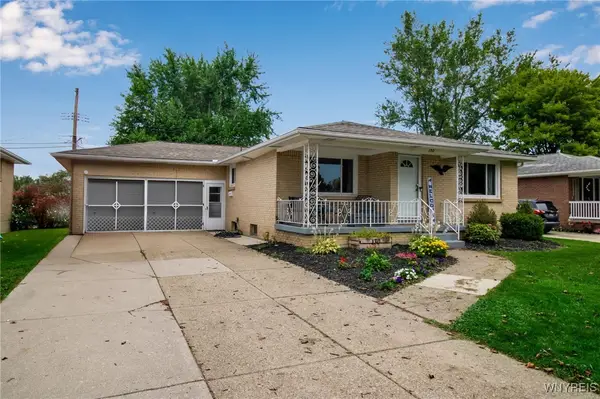 $259,900Active3 beds 2 baths1,336 sq. ft.
$259,900Active3 beds 2 baths1,336 sq. ft.130 Suzette Drive, Buffalo, NY 14227
MLS# B1640689Listed by: HOWARD HANNA WNY INC. - New
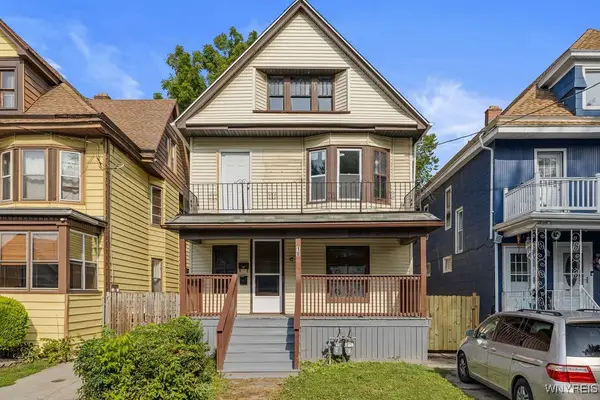 Listed by ERA$249,900Active6 beds 2 baths2,244 sq. ft.
Listed by ERA$249,900Active6 beds 2 baths2,244 sq. ft.18 S Ryan Street #N, Buffalo, NY 14210
MLS# B1640740Listed by: HUNT REAL ESTATE CORPORATION - New
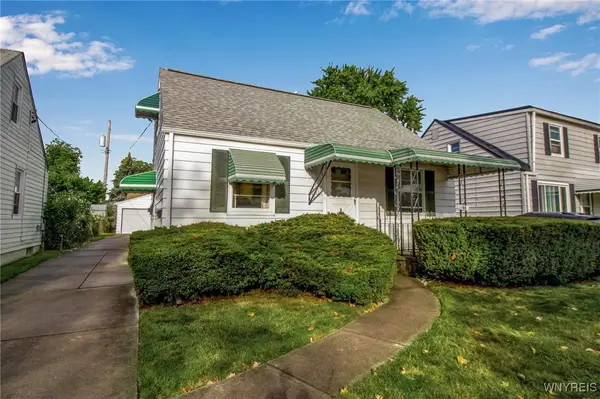 Listed by ERA$189,900Active4 beds 1 baths1,092 sq. ft.
Listed by ERA$189,900Active4 beds 1 baths1,092 sq. ft.148 Westland Parkway, Buffalo, NY 14225
MLS# B1639976Listed by: HUNT REAL ESTATE CORPORATION - New
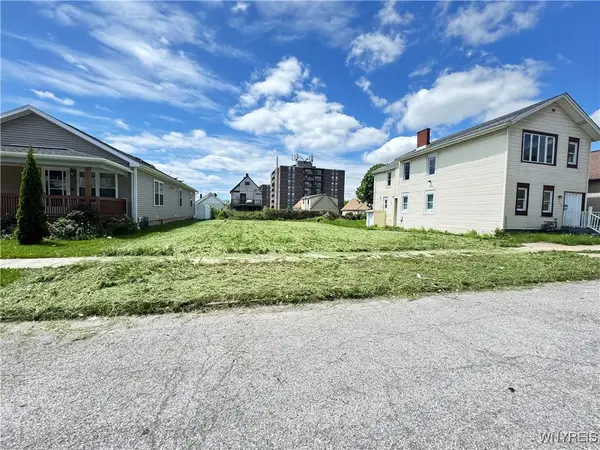 $25,000Active0.11 Acres
$25,000Active0.11 Acres318 Trenton Avenue, Buffalo, NY 14201
MLS# B1640704Listed by: EXP REALTY - New
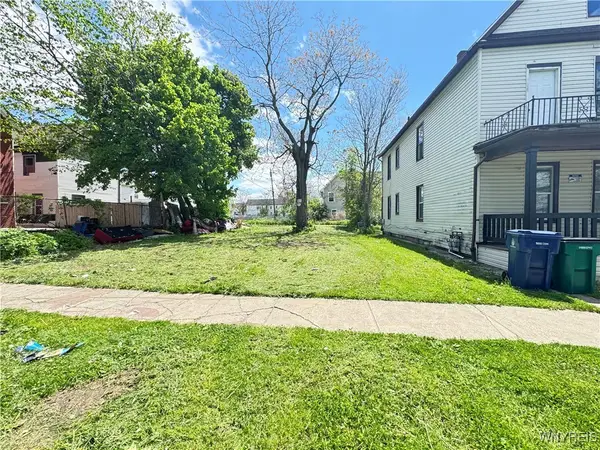 $17,000Active0.12 Acres
$17,000Active0.12 Acres81 Maryland Street, Buffalo, NY 14201
MLS# B1640713Listed by: EXP REALTY - New
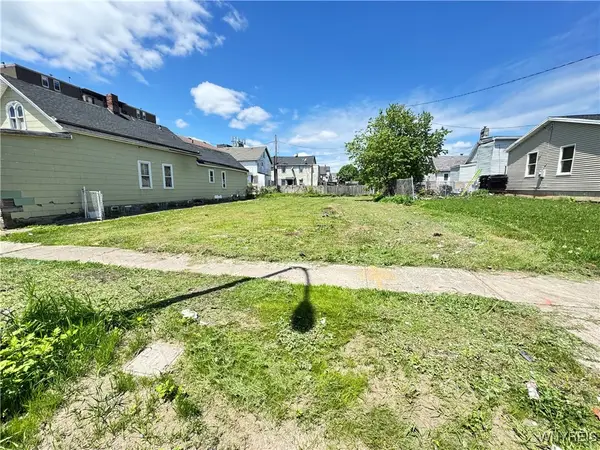 $10,500Active0.06 Acres
$10,500Active0.06 Acres60 Maryland Street, Buffalo, NY 14201
MLS# B1640724Listed by: EXP REALTY - New
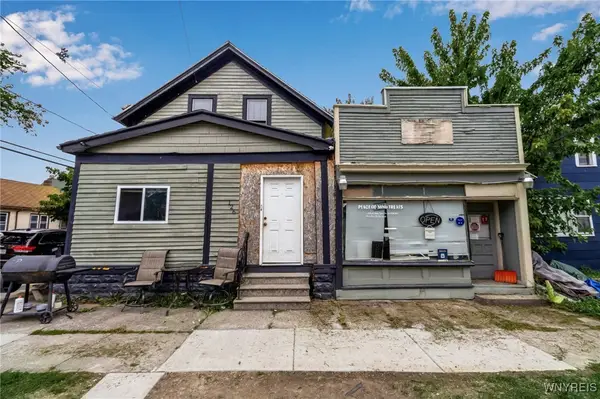 Listed by ERA$129,000Active5 beds 2 baths1,901 sq. ft.
Listed by ERA$129,000Active5 beds 2 baths1,901 sq. ft.126 Austin Street, Buffalo, NY 14207
MLS# B1640128Listed by: HUNT REAL ESTATE CORPORATION - New
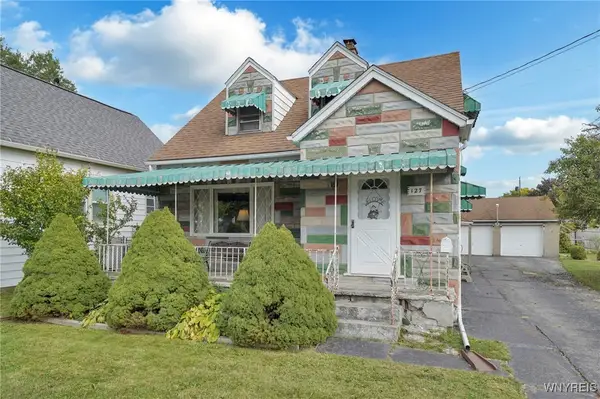 Listed by ERA$150,000Active4 beds 2 baths1,779 sq. ft.
Listed by ERA$150,000Active4 beds 2 baths1,779 sq. ft.127 Hedley Street, Buffalo, NY 14206
MLS# B1640417Listed by: HUNT REAL ESTATE CORPORATION
