105 Princeton Boulevard, Buffalo, NY 14217
Local realty services provided by:ERA Team VP Real Estate
Listed by: jenna m carman
Office: keller williams realty wny
MLS#:B1649394
Source:NY_GENRIS
Price summary
- Price:$299,900
- Price per sq. ft.:$214.21
About this home
Completely renovated from top to bottom, this stunning 3-bedroom, 1-bath colonial blends modern comfort with timeless charm! Conveniently located near shopping, restaurants, and public transportation—with Kenmore West High School right at the end of the street—this home delivers both style and practicality in one perfect package.
Step inside to a beautifully updated interior. A large living room complete with built-in surround sound and recessed programmable lighting greets you. A custom kitchen (2017) with seamless granite countertops, stainless steel appliances (2025), hood vent, pot filler, recessed lighting, and a breakfast nook with built-in island for extra storage is a chef’s dream. The dining room showcases crown molding, as well as a built-in quartzite sideboard with integrated LED lighting. French doors open to a private, fully fenced backyard, perfect for entertaining.
The spa-like bath features a hydrotherapy jetted tub and elegant finishes for a relaxing retreat right at home.
The partially finished dry basement offers a custom gym area complete with durable 3/4” high-impact flooring and laundry.
The home offers EXTENSIVE upgrades for peace of mind and efficiency; Architectural roof (2012), full electrical update with 200amp service (2013), luxury laminate flooring (2017/2020), porcelain tile (2017), copper plumbing throughout (2019), energy efficient furnace and central AC (2024), power-vented 50-gallon hot water tank (2025), steel and slat gate and heavy-duty stockade fencing (2024/2025), composite decking and vinyl rails (2025), new 8’x12’ shed (will be completed this week), vinyl windows, and fire resistant insulation and sound proofing in living/dining rooms, primary bedroom, and bath.
Additional highlights include smart-home wiring with telecom hub, a walk-up attic with more storage, and a unique doggie window in the gate for your furry friend.
Enjoy quiet mornings on the welcoming front porch or unwind in your spacious yard—nothing left to do but move in and revel in your new home!
Showings begin at the Open House Saturday 11/8 from 1-3p. There will be a second Open House before the Bills game on Sunday 11/9 from 10a-12p.
Contact an agent
Home facts
- Year built:1928
- Listing ID #:B1649394
- Added:54 day(s) ago
- Updated:December 31, 2025 at 08:44 AM
Rooms and interior
- Bedrooms:3
- Total bathrooms:1
- Full bathrooms:1
- Living area:1,400 sq. ft.
Heating and cooling
- Cooling:Central Air
- Heating:Forced Air, Gas
Structure and exterior
- Roof:Shingle
- Year built:1928
- Building area:1,400 sq. ft.
- Lot area:0.1 Acres
Schools
- High school:Kenmore West Senior High
- Middle school:Herbert Hoover Middle
- Elementary school:Herbert Hoover Elementary
Utilities
- Water:Connected, Public, Water Connected
- Sewer:Connected, Sewer Connected
Finances and disclosures
- Price:$299,900
- Price per sq. ft.:$214.21
- Tax amount:$5,109
New listings near 105 Princeton Boulevard
- Open Sat, 1 to 3pmNew
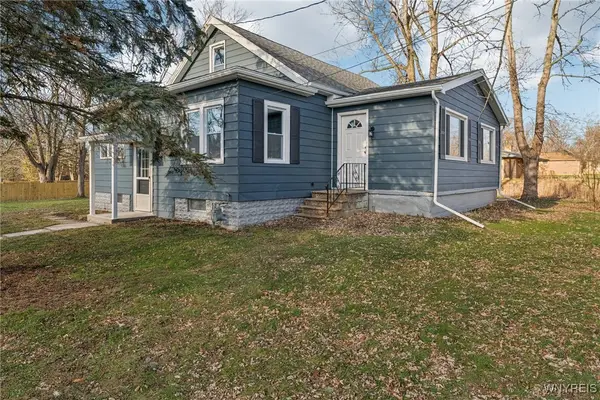 $299,900Active3 beds 2 baths1,675 sq. ft.
$299,900Active3 beds 2 baths1,675 sq. ft.24 Broadway Street, Buffalo, NY 14224
MLS# B1656026Listed by: WNY METRO ROBERTS REALTY - New
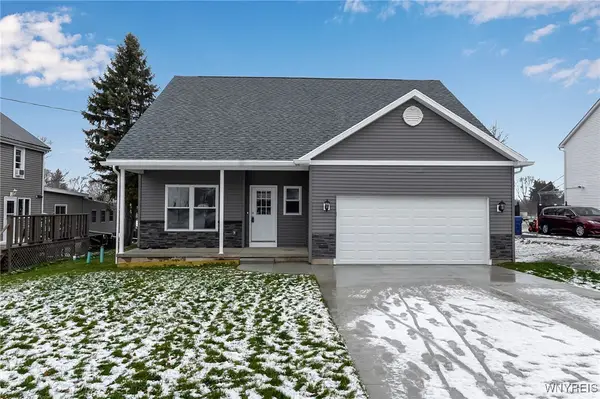 $489,999Active3 beds 2 baths2,082 sq. ft.
$489,999Active3 beds 2 baths2,082 sq. ft.5200 Berg Road, Buffalo, NY 14218
MLS# B1655877Listed by: SHOWTIME REALTY NEW YORK INC - New
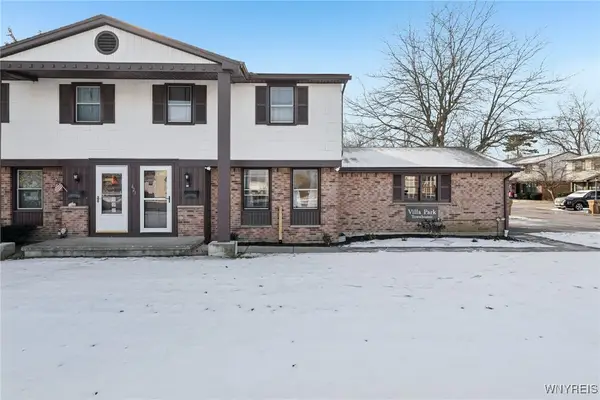 $163,000Active2 beds 2 baths1,148 sq. ft.
$163,000Active2 beds 2 baths1,148 sq. ft.621 French Road #R, Buffalo, NY 14227
MLS# B1656017Listed by: HOWARD HANNA WNY INC - New
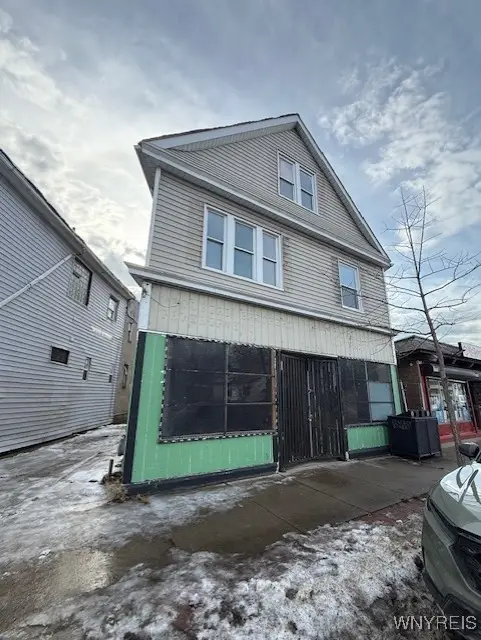 $279,900Active3 beds 2 baths3,315 sq. ft.
$279,900Active3 beds 2 baths3,315 sq. ft.2255 Genesee Street, Buffalo, NY 14211
MLS# B1655856Listed by: HOWARD HANNA WNY INC - New
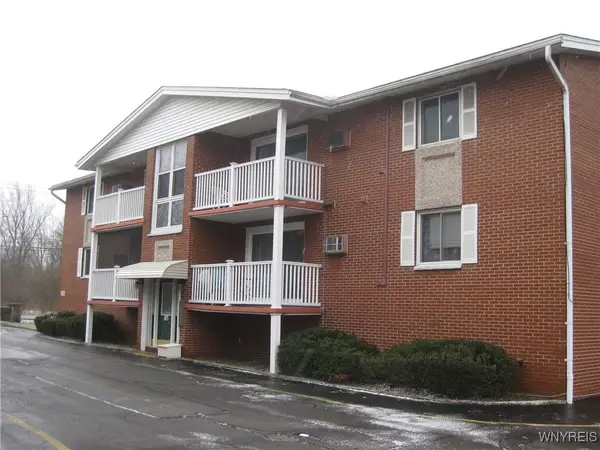 $124,900Active2 beds 1 baths744 sq. ft.
$124,900Active2 beds 1 baths744 sq. ft.1150 Indian Church Road #3, Buffalo, NY 14224
MLS# B1655799Listed by: REMAX NORTH - New
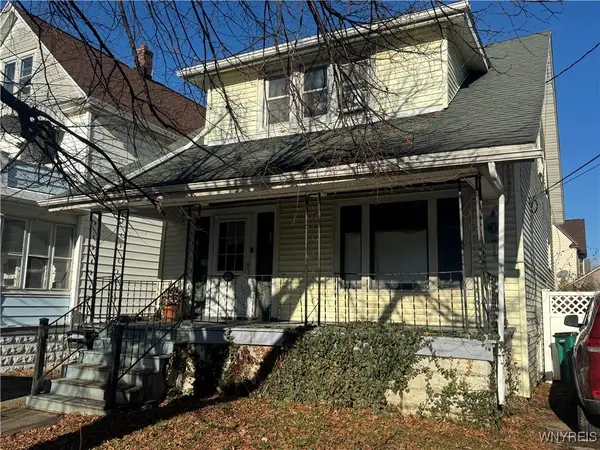 $129,900Active3 beds 2 baths1,056 sq. ft.
$129,900Active3 beds 2 baths1,056 sq. ft.28 Bloomfield Avenue, Buffalo, NY 14220
MLS# B1655936Listed by: SUPERLATIVE REAL ESTATE, INC. - Open Sat, 11am to 1pmNew
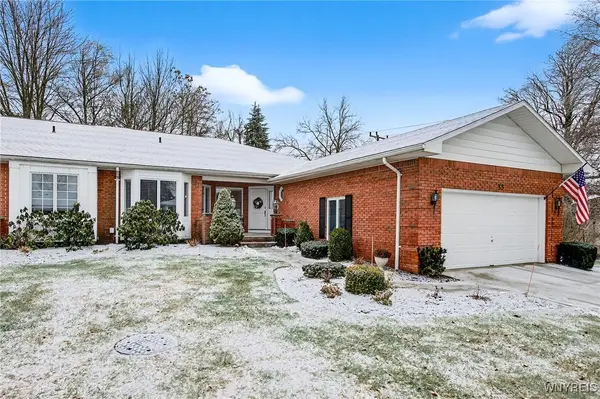 $560,000Active2 beds 3 baths2,030 sq. ft.
$560,000Active2 beds 3 baths2,030 sq. ft.35 Hampton Hill Drive, Buffalo, NY 14221
MLS# B1655825Listed by: EXP REALTY - Open Sat, 11am to 2pmNew
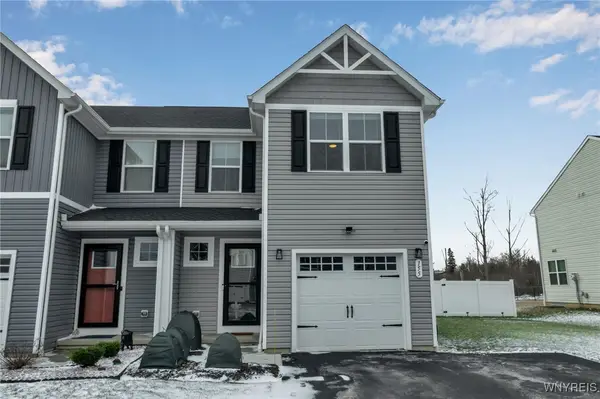 $325,000Active3 beds 3 baths1,498 sq. ft.
$325,000Active3 beds 3 baths1,498 sq. ft.155 Grant Boulevard, Buffalo, NY 14218
MLS# B1655121Listed by: HUNT REAL ESTATE CORPORATION - New
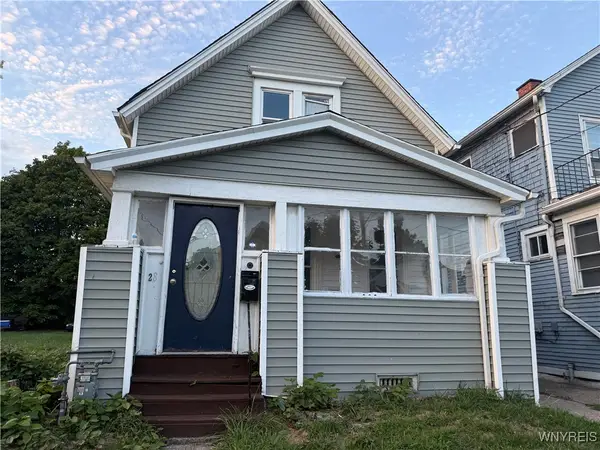 $79,000Active4 beds 1 baths1,064 sq. ft.
$79,000Active4 beds 1 baths1,064 sq. ft.28 Dignity Circle, Buffalo, NY 14211
MLS# B1655801Listed by: KELLER WILLIAMS REALTY WNY - New
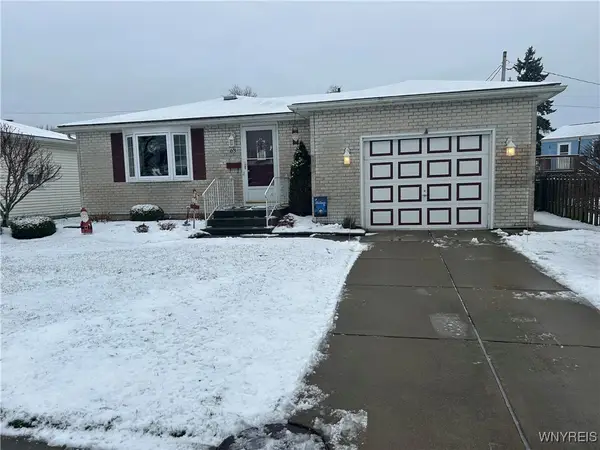 $269,900Active3 beds 2 baths960 sq. ft.
$269,900Active3 beds 2 baths960 sq. ft.63 W Cherbourg Drive, Buffalo, NY 14227
MLS# B1655752Listed by: HOMECOIN.COM
