1060 Amherst Street, Buffalo, NY 14216
Local realty services provided by:HUNT Real Estate ERA
1060 Amherst Street,Buffalo, NY 14216
$689,000
- 4 Beds
- 3 Baths
- 2,392 sq. ft.
- Single family
- Active
Listed by:
- Theodore Gogos(716) 345 - 0437HUNT Real Estate ERA
MLS#:B1645224
Source:NY_GENRIS
Price summary
- Price:$689,000
- Price per sq. ft.:$288.04
About this home
Experience urban living with modern comfort in this all-brick, two-story home located in the heart of the city! Featuring 4 spacious bedrooms including a large primary suite, and 2 total bathrooms, complete with a layout that is perfect for everyday living. Updates include all new second-floor windows (2023), with a 10 year transferrable warranty. new upstairs carpeting (2024), and updated flooring throughout with stylish modern touches in the kitchen and baths. The inviting living room showcases a working wood-burning fireplace. Enjoy an additional 1,000 sq. ft. of finished basement space (not included in the total square footage), with a separate business entrance, formerly used as a doctor’s office, perfect for a home office or private business setup. Outside, you’ll find a 2.5-car garage with ample off-street parking. Black top driveway in excellent condition. Asphalt roof is 13 years young! All kitchen appliances are included. Steps from Nichols and Elmwood Franklin schools, and minutes to Elmwood and Delaware for shopping, dining, and entertainment. A truly unique opportunity for city living at its best!
Contact an agent
Home facts
- Year built:1954
- Listing ID #:B1645224
- Added:6 day(s) ago
- Updated:November 02, 2025 at 03:02 PM
Rooms and interior
- Bedrooms:4
- Total bathrooms:3
- Full bathrooms:1
- Half bathrooms:2
- Living area:2,392 sq. ft.
Heating and cooling
- Cooling:Central Air
- Heating:Forced Air, Gas
Structure and exterior
- Roof:Asphalt
- Year built:1954
- Building area:2,392 sq. ft.
- Lot area:0.17 Acres
Utilities
- Water:Connected, Public, Water Connected
- Sewer:Connected, Sewer Connected
Finances and disclosures
- Price:$689,000
- Price per sq. ft.:$288.04
- Tax amount:$4,486
New listings near 1060 Amherst Street
- New
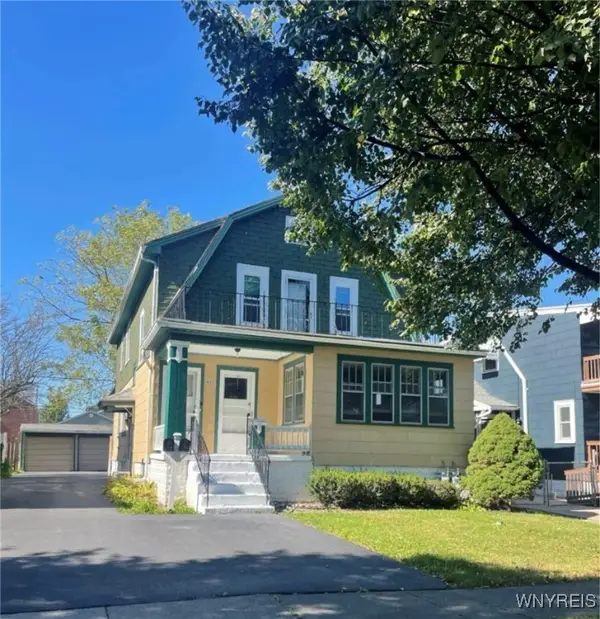 $198,700Active4 beds 2 baths2,128 sq. ft.
$198,700Active4 beds 2 baths2,128 sq. ft.46 Kirkwood Drive, Buffalo, NY 14224
MLS# B1648556Listed by: WNY METRO ROBERTS REALTY - Open Sat, 11am to 1pmNew
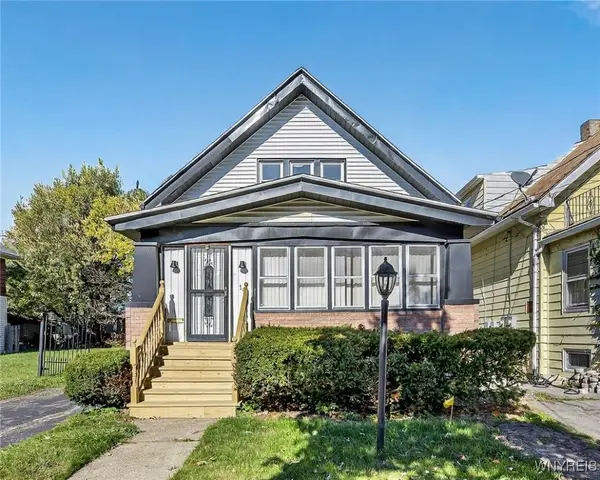 $239,900Active4 beds 2 baths1,445 sq. ft.
$239,900Active4 beds 2 baths1,445 sq. ft.14 Thornton Avenue, Buffalo, NY 14215
MLS# B1648244Listed by: KELLER WILLIAMS REALTY WNY - New
 $149,000Active5 beds 2 baths2,662 sq. ft.
$149,000Active5 beds 2 baths2,662 sq. ft.99 Lakeview Avenue, Buffalo, NY 14201
MLS# B1648364Listed by: EXP REALTY - New
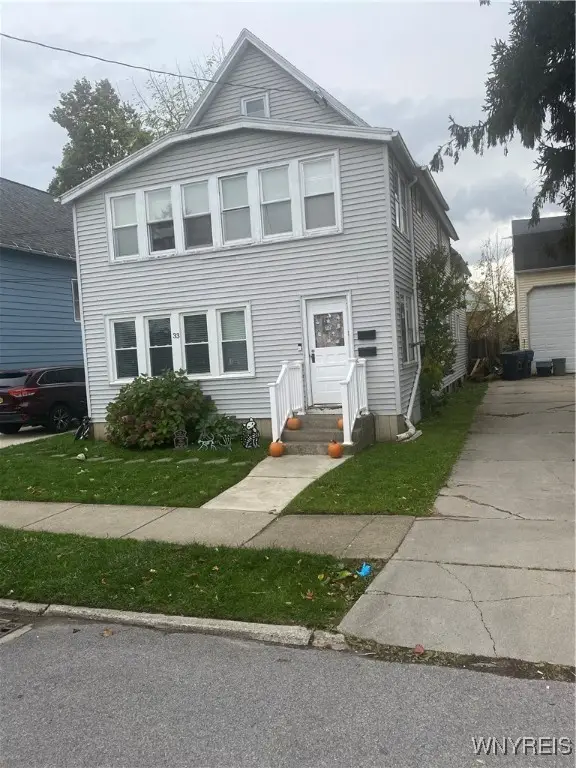 $169,900Active4 beds 2 baths2,268 sq. ft.
$169,900Active4 beds 2 baths2,268 sq. ft.33 Keever Avenue, Buffalo, NY 14218
MLS# B1648557Listed by: CENTURY 21 NORTH EAST - New
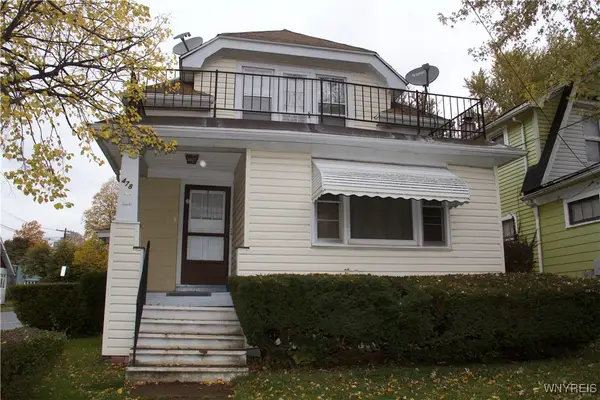 $219,900Active4 beds 2 baths1,958 sq. ft.
$219,900Active4 beds 2 baths1,958 sq. ft.478 Lisbon Avenue, Buffalo, NY 14215
MLS# B1648242Listed by: WNY METRO ROBERTS REALTY - New
 $189,900Active3 beds 2 baths1,374 sq. ft.
$189,900Active3 beds 2 baths1,374 sq. ft.468 Lisbon Avenue, Buffalo, NY 14215
MLS# B1648261Listed by: WNY METRO ROBERTS REALTY - New
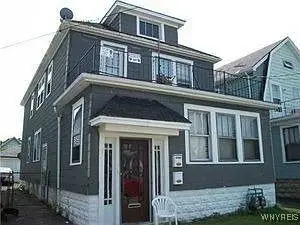 $199,000Active4 beds 2 baths1,953 sq. ft.
$199,000Active4 beds 2 baths1,953 sq. ft.97 Albert Avenue, Buffalo, NY 14207
MLS# B1648462Listed by: THE GREENE REALTY GROUP - New
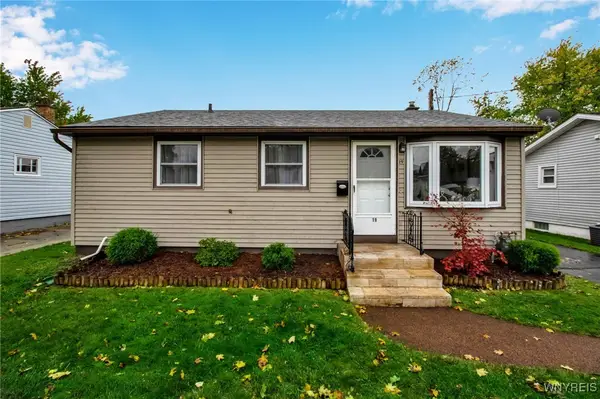 $199,900Active3 beds 1 baths832 sq. ft.
$199,900Active3 beds 1 baths832 sq. ft.19 Blick Street, Buffalo, NY 14212
MLS# B1648463Listed by: CAAAP REALTY - Open Sat, 11am to 1pmNew
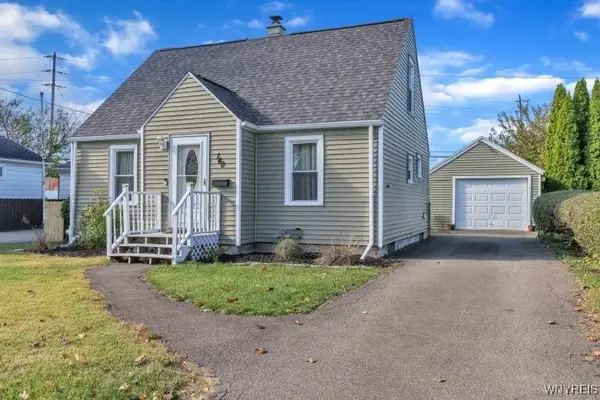 $199,999Active3 beds 1 baths947 sq. ft.
$199,999Active3 beds 1 baths947 sq. ft.140 Gettysburg Avenue, Buffalo, NY 14223
MLS# B1648518Listed by: 716 REALTY GROUP WNY LLC - New
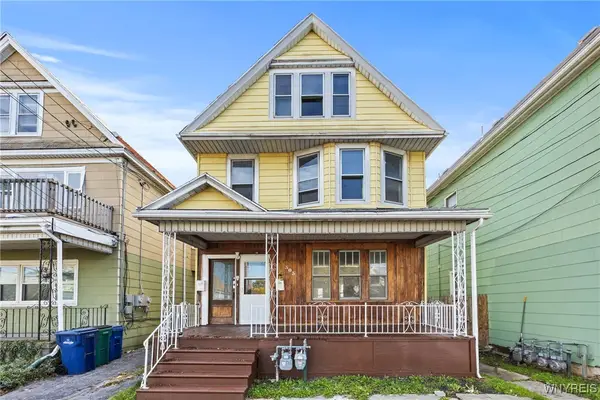 $170,000Active6 beds 2 baths2,647 sq. ft.
$170,000Active6 beds 2 baths2,647 sq. ft.303 Cable Street, Buffalo, NY 14206
MLS# B1647772Listed by: WNY METRO ROBERTS REALTY
