Local realty services provided by:ERA Team VP Real Estate
Listed by: donald zappia
Office: exp realty
MLS#:B1645829
Source:NY_GENRIS
Price summary
- Price:$149,900
- Price per sq. ft.:$126.71
About this home
Discover character, convenience, and potential in this well-maintained 3-bedroom, 1-bath home located in Buffalo’s historic West Side. Situated on Niagara Street, this property features a unique layout with the full bathroom on the main floor—ideal for added accessibility and guest use.
Step inside to a spacious front foyer that opens into an oversized living room, a separate sitting room, and a formal dining area filled with natural light. The kitchen offers plenty of room to cook and gather, with access to the rear entry and basement. Original hardwood doors and natural wood trim add timeless charm throughout.
Upstairs are three spacious bedrooms with deep closets and warm character, while the dry basement offers storage and laundry space. The real bonus? A massive 3–4 car attached garage/workshop—a rare find in this area and ideal for vehicle storage, projects, or rental potential.
Located just steps from Niagara Street’s growing retail corridor, this property is walkable to shops, restaurants, and public transportation, and just minutes to the Peace Bridge, Buffalo State University, and downtown. Whether you're a first-time buyer, investor, or looking to explore Airbnb opportunities, this home delivers excellent value in one of Buffalo’s most vibrant neighborhoods.
Contact an agent
Home facts
- Year built:1890
- Listing ID #:B1645829
- Added:103 day(s) ago
- Updated:January 23, 2026 at 09:01 AM
Rooms and interior
- Bedrooms:3
- Total bathrooms:1
- Full bathrooms:1
- Living area:1,183 sq. ft.
Heating and cooling
- Cooling:Central Air
- Heating:Forced Air, Gas
Structure and exterior
- Year built:1890
- Building area:1,183 sq. ft.
- Lot area:0.06 Acres
Utilities
- Water:Connected, Public, Water Connected
- Sewer:Connected, Sewer Connected
Finances and disclosures
- Price:$149,900
- Price per sq. ft.:$126.71
- Tax amount:$1,713
New listings near 1061 Niagara Street
- New
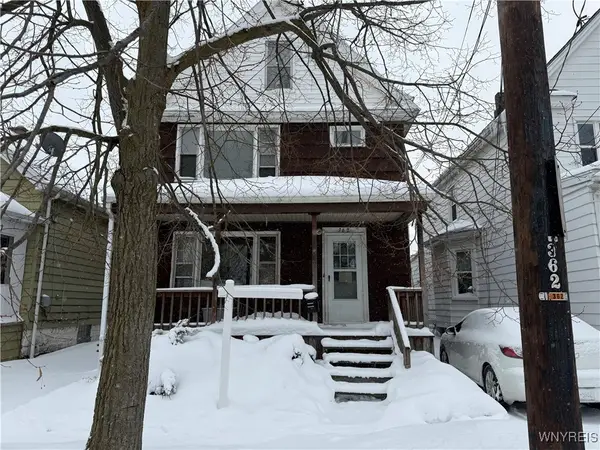 $109,900Active5 beds 2 baths1,640 sq. ft.
$109,900Active5 beds 2 baths1,640 sq. ft.362 Davey Street, Buffalo, NY 14206
MLS# B1659981Listed by: PRESTIGE FAMILY REALTY - New
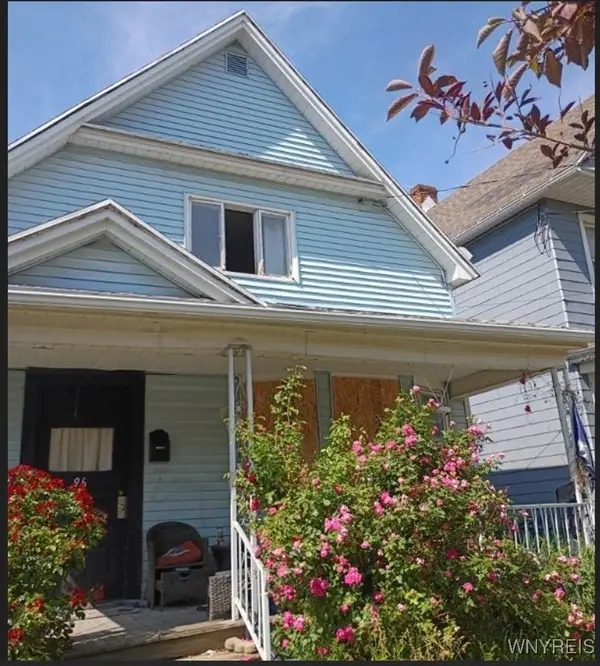 $85,000Active3 beds 2 baths1,494 sq. ft.
$85,000Active3 beds 2 baths1,494 sq. ft.96 Grote Street, Buffalo, NY 14207
MLS# B1660142Listed by: HOMECOIN.COM - New
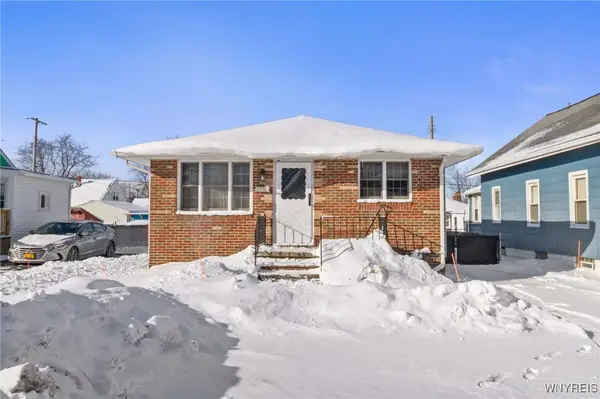 $175,000Active3 beds 2 baths1,080 sq. ft.
$175,000Active3 beds 2 baths1,080 sq. ft.4163 S Park Avenue, Buffalo, NY 14219
MLS# B1660257Listed by: KELLER WILLIAMS REALTY WNY - New
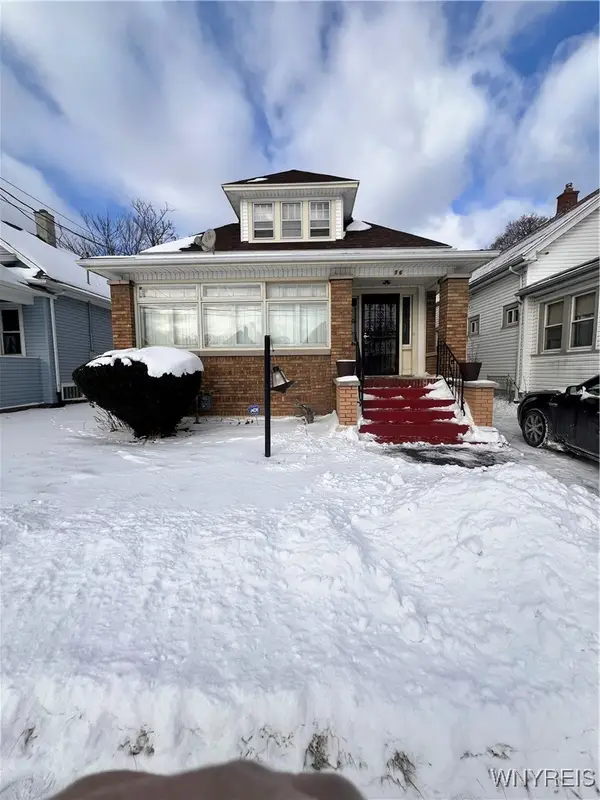 $190,000Active4 beds 2 baths1,664 sq. ft.
$190,000Active4 beds 2 baths1,664 sq. ft.36 Fernhill Avenue, Buffalo, NY 14215
MLS# B1660188Listed by: INFINITELY REAL ESTATE LLC - New
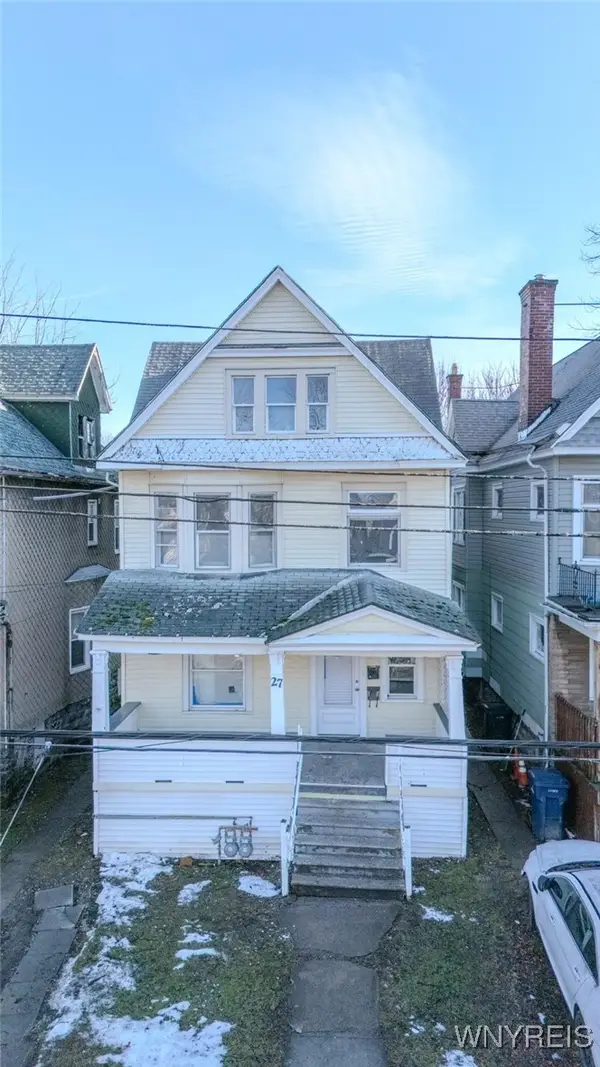 $139,900Active6 beds 2 baths2,346 sq. ft.
$139,900Active6 beds 2 baths2,346 sq. ft.27 Kamper Avenue, Buffalo, NY 14210
MLS# B1657272Listed by: RED DOOR REAL ESTATE WNY LLC - New
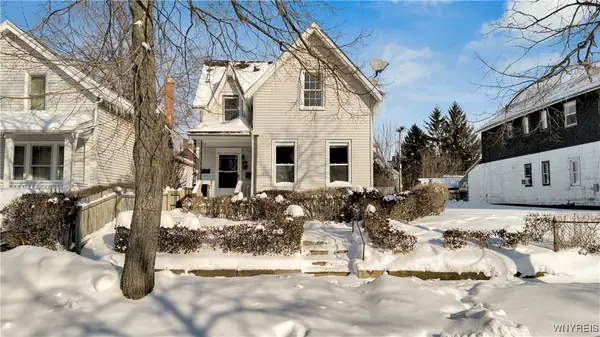 $225,000Active6 beds 3 baths2,538 sq. ft.
$225,000Active6 beds 3 baths2,538 sq. ft.157 Fargo Avenue, Buffalo, NY 14201
MLS# B1660150Listed by: MJ PETERSON REAL ESTATE INC. - New
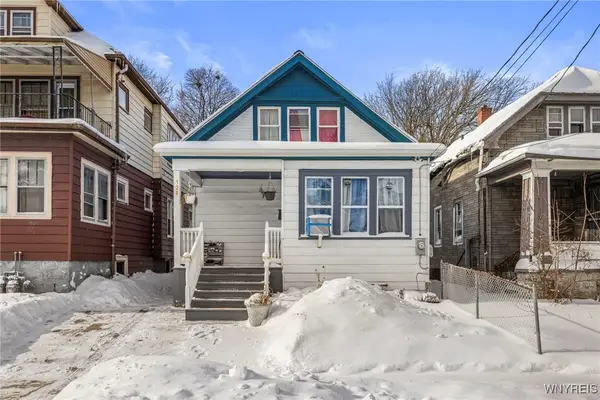 Listed by ERA$199,900Active5 beds 2 baths1,305 sq. ft.
Listed by ERA$199,900Active5 beds 2 baths1,305 sq. ft.120 Richlawn Avenue, Buffalo, NY 14215
MLS# B1660133Listed by: HUNT REAL ESTATE CORPORATION - New
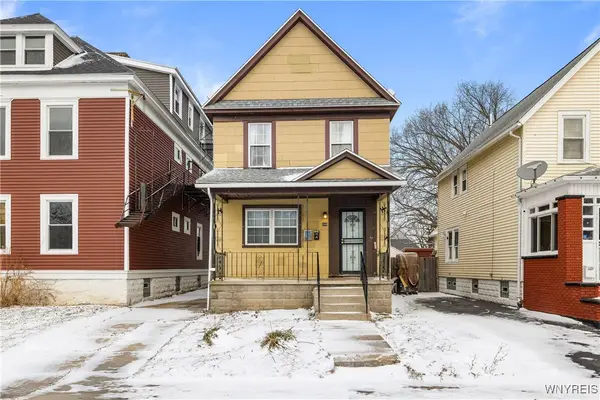 Listed by ERA$259,900Active5 beds 2 baths1,872 sq. ft.
Listed by ERA$259,900Active5 beds 2 baths1,872 sq. ft.248 Auburn Avenue, Buffalo, NY 14213
MLS# B1660131Listed by: HUNT REAL ESTATE CORPORATION - Open Sun, 1 to 3pmNew
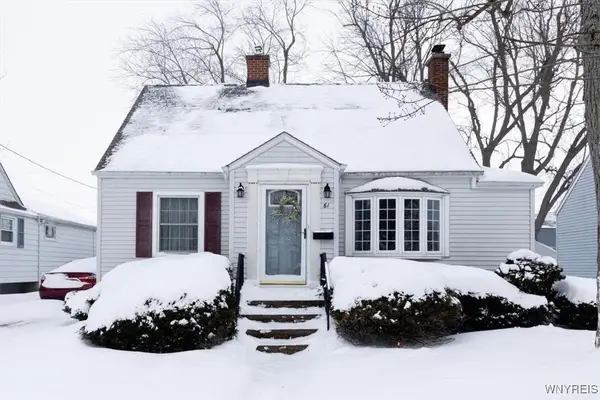 Listed by ERA$199,900Active3 beds 1 baths968 sq. ft.
Listed by ERA$199,900Active3 beds 1 baths968 sq. ft.61 Rockne Road, Buffalo, NY 14223
MLS# B1660031Listed by: HUNT REAL ESTATE CORPORATION - New
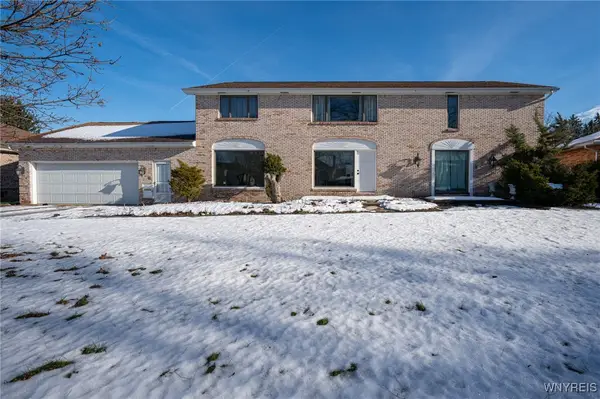 $726,000Active4 beds 4 baths3,640 sq. ft.
$726,000Active4 beds 4 baths3,640 sq. ft.362 Dan Troy Drive, Buffalo, NY 14221
MLS# B1659723Listed by: WNY METRO ROBERTS REALTY

