1088 Delaware Avenue #8C, Buffalo, NY 14209
Local realty services provided by:ERA Team VP Real Estate
1088 Delaware Avenue #8C,Buffalo, NY 14209
$209,900
- 1 Beds
- 1 Baths
- 713 sq. ft.
- Condominium
- Pending
Listed by: britt konczyk
Office: mj peterson real estate inc.
MLS#:B1642383
Source:NY_GENRIS
Price summary
- Price:$209,900
- Price per sq. ft.:$294.39
- Monthly HOA dues:$617
About this home
Welcome to 1088 Delaware Unit 8C! This 8th floor East-facing condo features stunning sunrises on your private balcony steps from the heart of Elmwood Village. The newer kitchen features maple cabinetry, stainless steel appliances, soft-close drawers, terrazzo countertops and tile flooring. The open floor plan allows for a dining area plus a large living room with private balcony access. The updated bathroom features a large walk-in shower. The spacious bedroom includes a closet organizer to maximize storage and additional space for a home office. This unit includes an indoor garage parking space that is only steps away from the basement entrance and a 11.5 x 6.5’ wide storage unit that is complete with built-in storage. Laundry is located in the basement. This building features 24-hours front desk staff and two outdoor patio areas. HOA fee covers heat, A/C, internet, garbage, interior and exterior maintenance. Pet-friendly with board approval (breed and number restrictions apply). A rare price point in this prime location. Showings start immediately!
Contact an agent
Home facts
- Year built:1990
- Listing ID #:B1642383
- Added:88 day(s) ago
- Updated:December 31, 2025 at 08:44 AM
Rooms and interior
- Bedrooms:1
- Total bathrooms:1
- Full bathrooms:1
- Living area:713 sq. ft.
Heating and cooling
- Cooling:Central Air
- Heating:Forced Air, Gas
Structure and exterior
- Roof:Flat
- Year built:1990
- Building area:713 sq. ft.
- Lot area:0.01 Acres
Utilities
- Water:Connected, Public, Water Connected
- Sewer:Connected, Sewer Connected
Finances and disclosures
- Price:$209,900
- Price per sq. ft.:$294.39
- Tax amount:$1,816
New listings near 1088 Delaware Avenue #8C
- Open Sat, 1 to 3pmNew
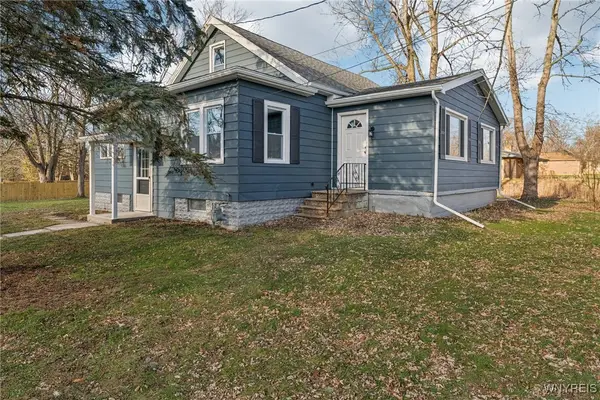 $299,900Active3 beds 2 baths1,675 sq. ft.
$299,900Active3 beds 2 baths1,675 sq. ft.24 Broadway Street, Buffalo, NY 14224
MLS# B1656026Listed by: WNY METRO ROBERTS REALTY - New
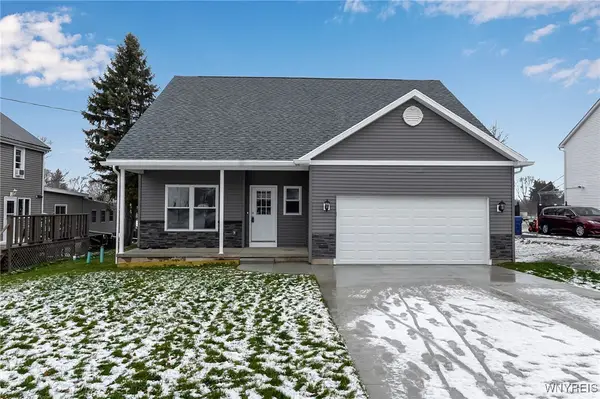 $489,999Active3 beds 2 baths2,082 sq. ft.
$489,999Active3 beds 2 baths2,082 sq. ft.5200 Berg Road, Buffalo, NY 14218
MLS# B1655877Listed by: SHOWTIME REALTY NEW YORK INC - New
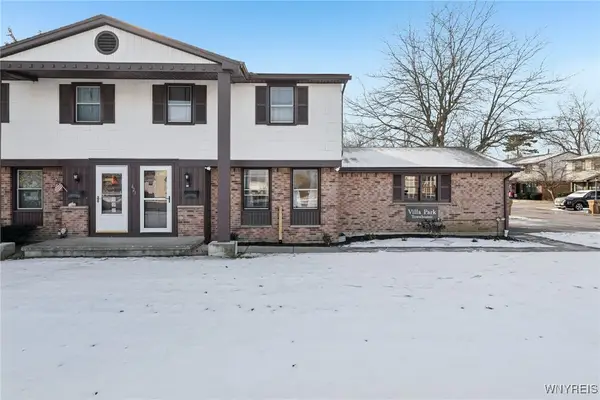 $163,000Active2 beds 2 baths1,148 sq. ft.
$163,000Active2 beds 2 baths1,148 sq. ft.621 French Road #R, Buffalo, NY 14227
MLS# B1656017Listed by: HOWARD HANNA WNY INC - New
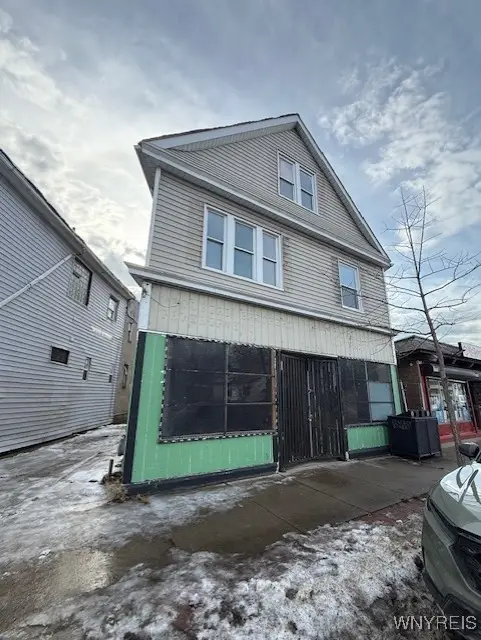 $279,900Active3 beds 2 baths3,315 sq. ft.
$279,900Active3 beds 2 baths3,315 sq. ft.2255 Genesee Street, Buffalo, NY 14211
MLS# B1655856Listed by: HOWARD HANNA WNY INC - New
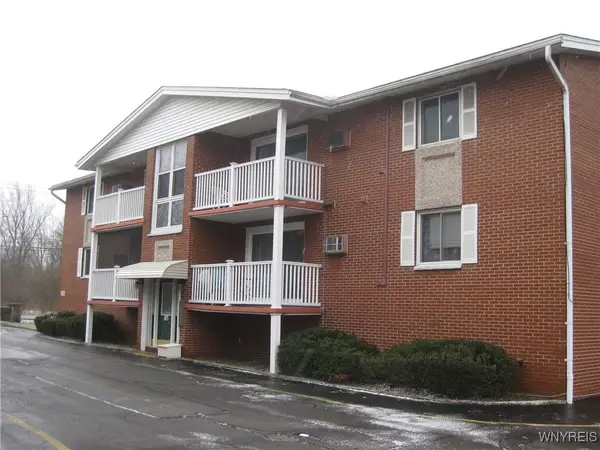 $124,900Active2 beds 1 baths744 sq. ft.
$124,900Active2 beds 1 baths744 sq. ft.1150 Indian Church Road #3, Buffalo, NY 14224
MLS# B1655799Listed by: REMAX NORTH - New
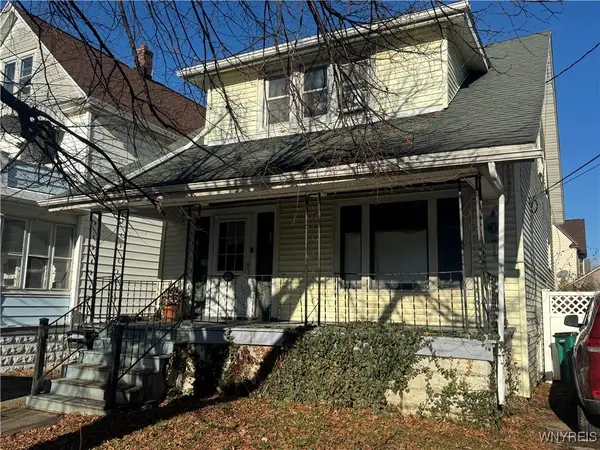 $129,900Active3 beds 2 baths1,056 sq. ft.
$129,900Active3 beds 2 baths1,056 sq. ft.28 Bloomfield Avenue, Buffalo, NY 14220
MLS# B1655936Listed by: SUPERLATIVE REAL ESTATE, INC. - Open Sat, 11am to 1pmNew
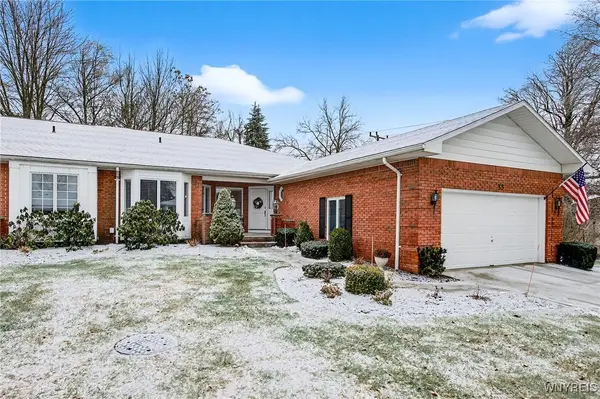 $560,000Active2 beds 3 baths2,030 sq. ft.
$560,000Active2 beds 3 baths2,030 sq. ft.35 Hampton Hill Drive, Buffalo, NY 14221
MLS# B1655825Listed by: EXP REALTY - Open Sat, 11am to 2pmNew
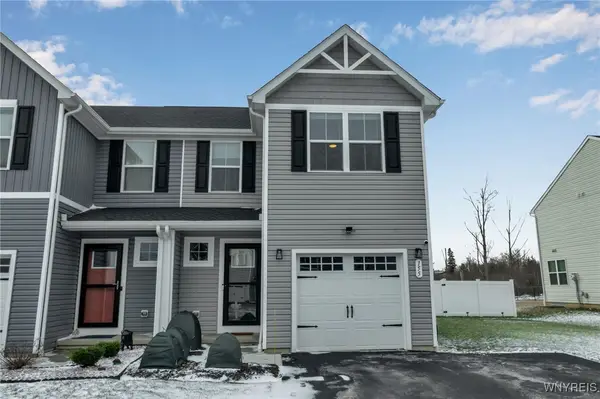 $325,000Active3 beds 3 baths1,498 sq. ft.
$325,000Active3 beds 3 baths1,498 sq. ft.155 Grant Boulevard, Buffalo, NY 14218
MLS# B1655121Listed by: HUNT REAL ESTATE CORPORATION - New
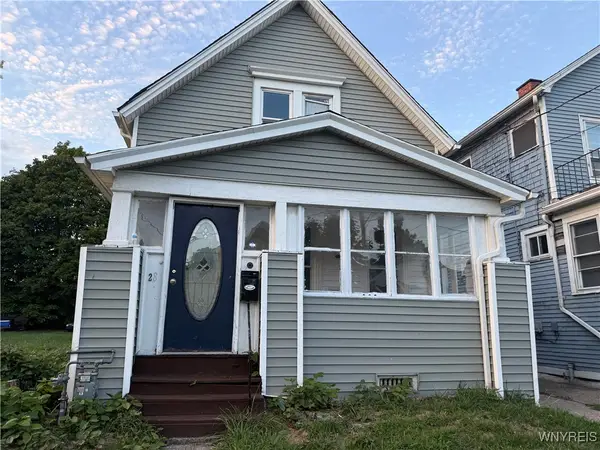 $79,000Active4 beds 1 baths1,064 sq. ft.
$79,000Active4 beds 1 baths1,064 sq. ft.28 Dignity Circle, Buffalo, NY 14211
MLS# B1655801Listed by: KELLER WILLIAMS REALTY WNY - New
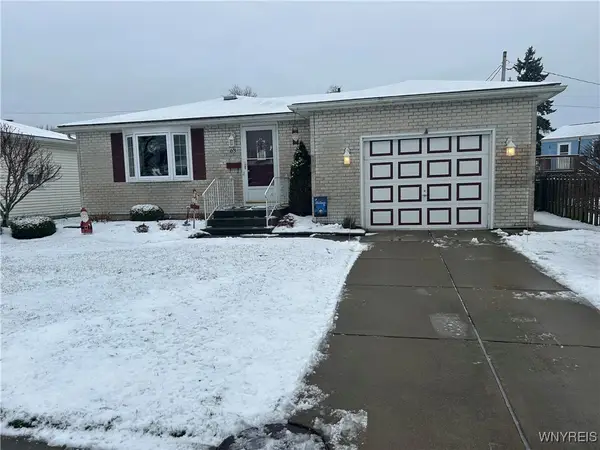 $269,900Active3 beds 2 baths960 sq. ft.
$269,900Active3 beds 2 baths960 sq. ft.63 W Cherbourg Drive, Buffalo, NY 14227
MLS# B1655752Listed by: HOMECOIN.COM
