1088 Delaware Avenue #9F, Buffalo, NY 14209
Local realty services provided by:HUNT Real Estate ERA
1088 Delaware Avenue #9F,Buffalo, NY 14209
$379,000
- 2 Beds
- 2 Baths
- 1,043 sq. ft.
- Condominium
- Pending
Listed by: kristan c andersen, tracy heneghan
Office: gurney becker & bourne
MLS#:B1646646
Source:NY_GENRIS
Price summary
- Price:$379,000
- Price per sq. ft.:$363.37
- Monthly HOA dues:$933
About this home
Beautiful 9th floor condo in the heart of the Elmwood Village with western and northern views of Lake Erie, the Niagara River and Niagara Falls. 2 bed, 2 bath unit in the centrally located Delaware Tower. There are parquet floors in the living and dining rooms. The dining room has built-in bookcases and storage. The updated fully applianced kitchen has wood cabinetry and loads of storage. Both bedrooms have generous closet space. Primary bedroom includes updated en-suite bath with walk-in shower. Second bedroom currently being used as a den/office with custom built-in shelves and cabinets. There is a second updated full bathroom located off the hallway. Amazing views of the historic Elmwood Village and beyond from primary bedroom and living room spaces. In unit laundry. One assigned, covered parking spot-#123, and storage unit #117.
There is a private balcony facing west and all windows and sliding doors have been replaced. This fabulous location is walking distance to Elwood Village restaurants and shops, close to the Medical Campus and on a bus line. This condo has wonderful light and is in great condition. The building has a 24 hour door person. Pets allowed. This building has everything you are looking for. Views, private outdoor space, underground parking, location and services.
Contact an agent
Home facts
- Year built:1990
- Listing ID #:B1646646
- Added:53 day(s) ago
- Updated:December 17, 2025 at 10:04 AM
Rooms and interior
- Bedrooms:2
- Total bathrooms:2
- Full bathrooms:2
- Living area:1,043 sq. ft.
Heating and cooling
- Cooling:Central Air
- Heating:Forced Air, Gas
Structure and exterior
- Roof:Flat
- Year built:1990
- Building area:1,043 sq. ft.
- Lot area:0.01 Acres
Utilities
- Water:Connected, Public, Water Connected
- Sewer:Connected, Sewer Connected
Finances and disclosures
- Price:$379,000
- Price per sq. ft.:$363.37
- Tax amount:$2,583
New listings near 1088 Delaware Avenue #9F
- New
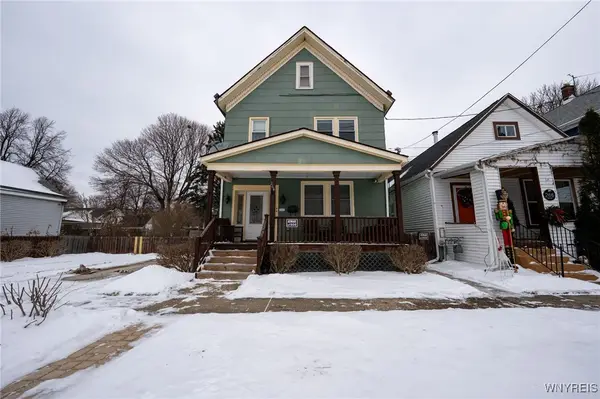 $250,000Active6 beds 2 baths2,688 sq. ft.
$250,000Active6 beds 2 baths2,688 sq. ft.264 Miami Street, Buffalo, NY 14204
MLS# B1654873Listed by: WNY METRO ROBERTS REALTY - New
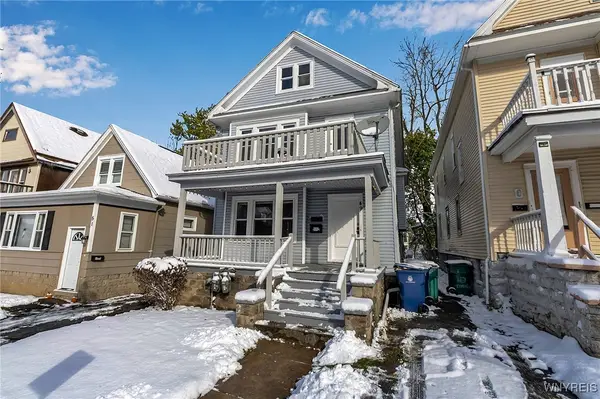 $799,900Active14 beds 5 baths5,182 sq. ft.
$799,900Active14 beds 5 baths5,182 sq. ft.49, 51, 54 Merrimac Street, Buffalo, NY 14214
MLS# B1655023Listed by: JAMES R. MILITELLO - New
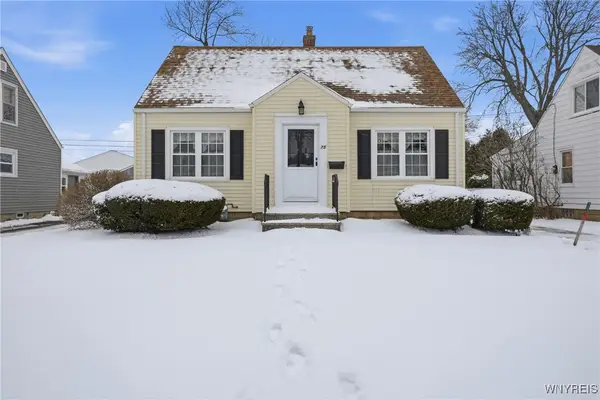 $199,900Active3 beds 1 baths1,134 sq. ft.
$199,900Active3 beds 1 baths1,134 sq. ft.75 Fowler Avenue, Buffalo, NY 14217
MLS# B1654819Listed by: KELLER WILLIAMS REALTY WNY - New
 $289,900Active3 beds 2 baths1,240 sq. ft.
$289,900Active3 beds 2 baths1,240 sq. ft.65 Nadine Drive, Buffalo, NY 14225
MLS# B1654861Listed by: WNY METRO ROBERTS REALTY - Open Sat, 11am to 1pmNew
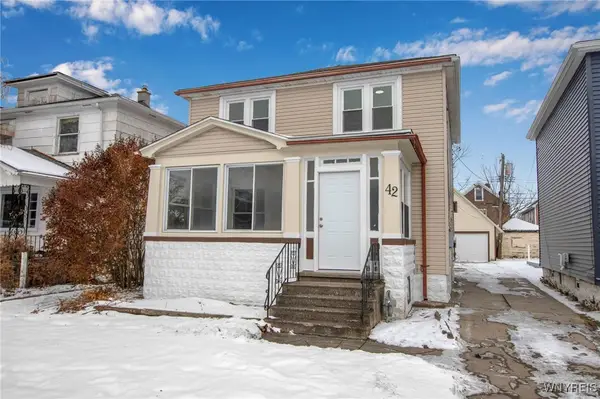 $199,999Active3 beds 1 baths1,733 sq. ft.
$199,999Active3 beds 1 baths1,733 sq. ft.42 Hennepin Street, Buffalo, NY 14206
MLS# B1654977Listed by: TOWNE HOUSING REAL ESTATE - Open Sat, 11am to 1pmNew
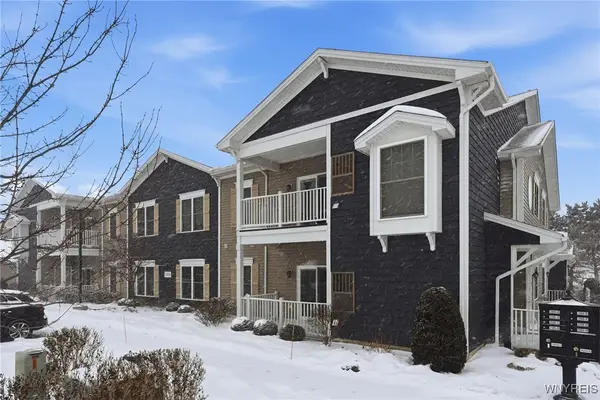 $369,900Active2 beds 2 baths1,173 sq. ft.
$369,900Active2 beds 2 baths1,173 sq. ft.299 Northill Drive #E, Buffalo, NY 14221
MLS# B1654982Listed by: HOWARD HANNA WNY INC. - New
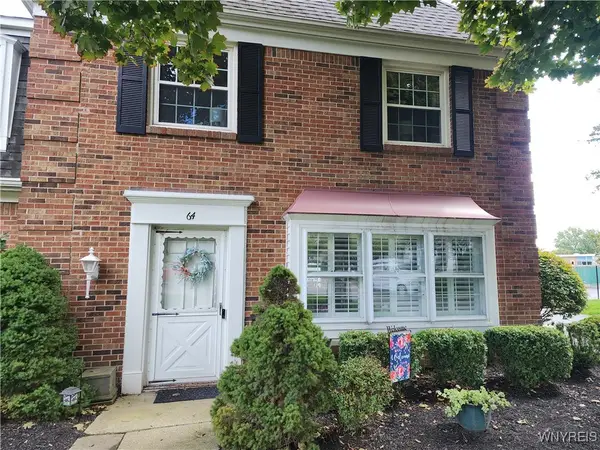 Listed by ERA$359,900Active3 beds 3 baths1,608 sq. ft.
Listed by ERA$359,900Active3 beds 3 baths1,608 sq. ft.64 Hickory Hill Road, Buffalo, NY 14221
MLS# B1653489Listed by: HUNT REAL ESTATE CORPORATION - New
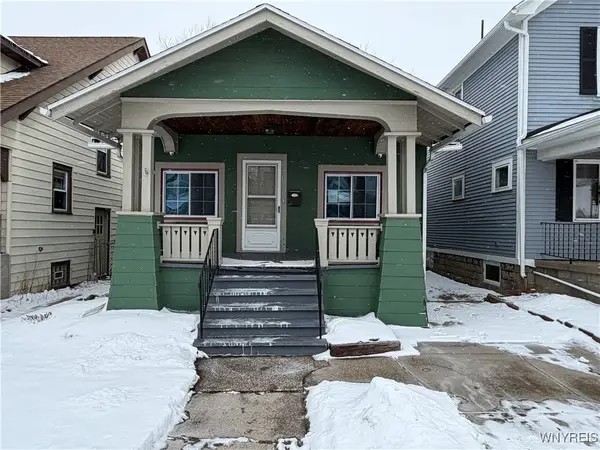 $139,900Active2 beds 1 baths792 sq. ft.
$139,900Active2 beds 1 baths792 sq. ft.30 Enola Avenue, Buffalo, NY 14217
MLS# B1654656Listed by: S.A.W. COMMISSION CUTTERS - New
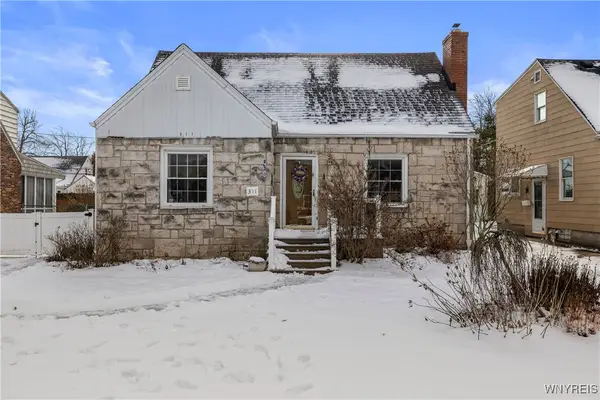 $219,900Active3 beds 2 baths1,306 sq. ft.
$219,900Active3 beds 2 baths1,306 sq. ft.311 Clark Street, Buffalo, NY 14223
MLS# B1654279Listed by: ICONIC REAL ESTATE - Open Sat, 1 to 3pmNew
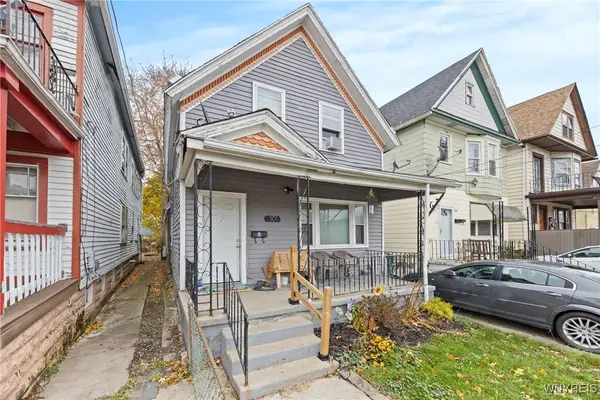 Listed by ERA$199,999Active4 beds 2 baths1,528 sq. ft.
Listed by ERA$199,999Active4 beds 2 baths1,528 sq. ft.301 Plymouth Avenue, Buffalo, NY 14213
MLS# B1654938Listed by: HUNT REAL ESTATE CORPORATION
