1105 Youngs Road #B, Buffalo, NY 14221
Local realty services provided by:ERA Team VP Real Estate
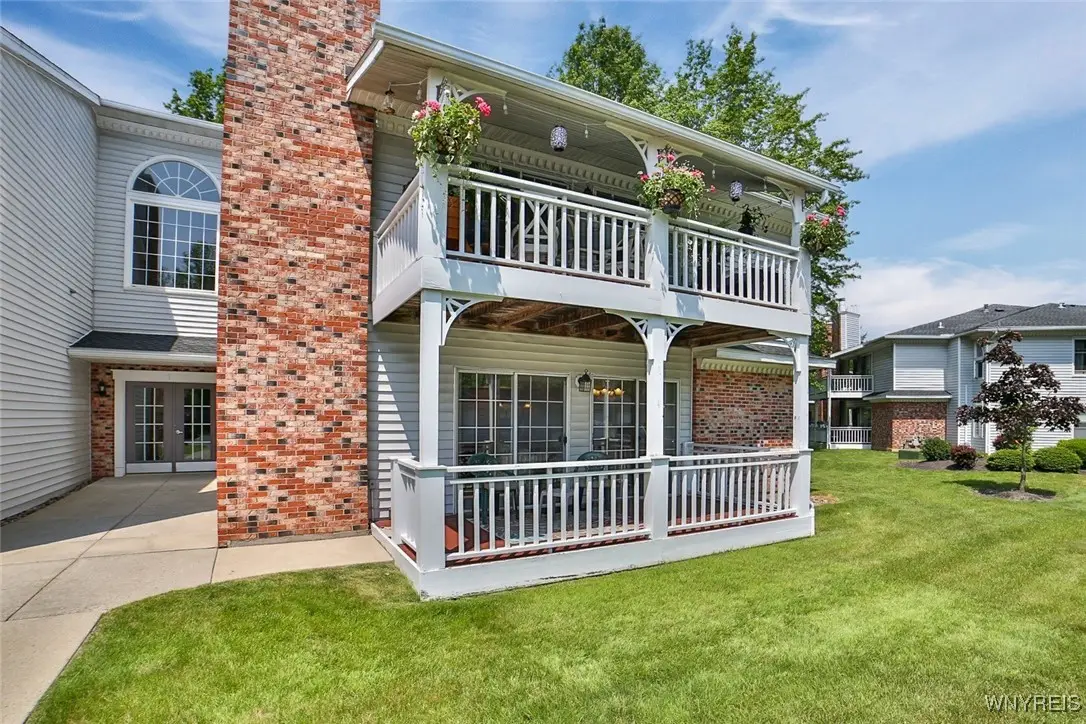
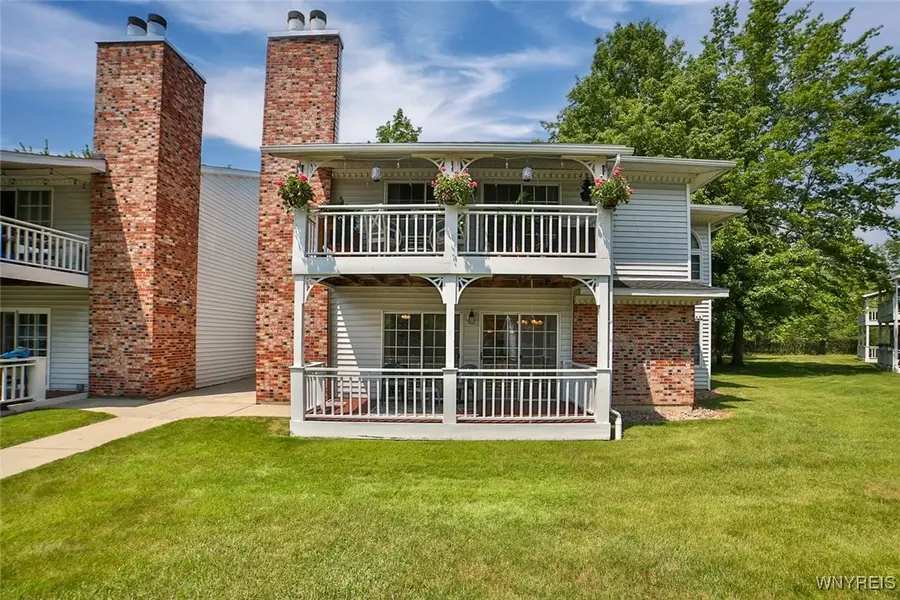
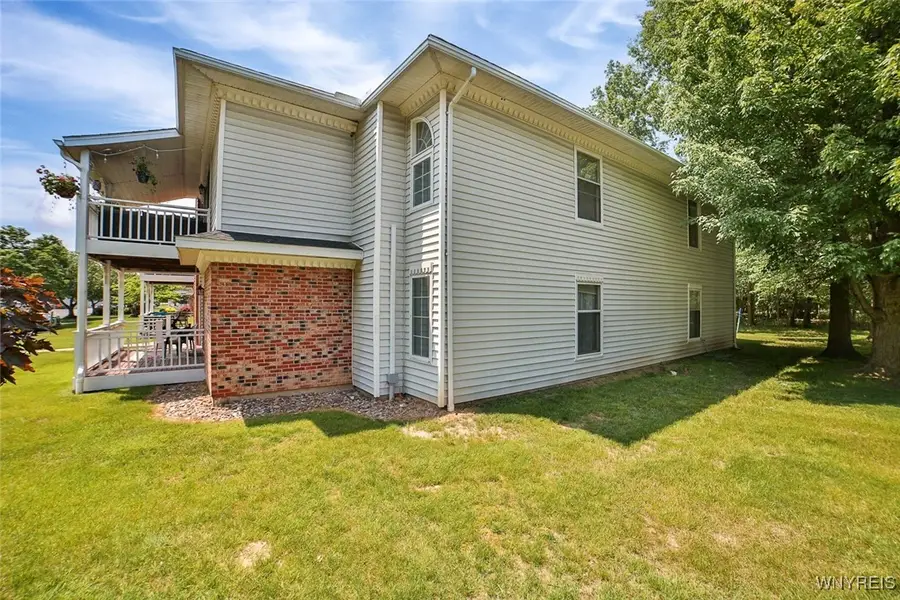
1105 Youngs Road #B,Buffalo, NY 14221
$249,900
- 2 Beds
- 2 Baths
- 1,234 sq. ft.
- Condominium
- Pending
Listed by:michael a nappo
Office:chubb-aubrey leonard real estate
MLS#:B1615533
Source:NY_GENRIS
Price summary
- Price:$249,900
- Price per sq. ft.:$202.51
- Monthly HOA dues:$270
About this home
Welcome to Park Place Condominiums - 1st floor, 2-bedroom, 2 full bath, well maintained, open floor plan Condo with many updates. Lots of natural light in the 18x14 living room with gas fireplace, ceiling fan, sliding glass doors to large front porch, 15x10 dining area that also has sliding glass doors to front porch, updated kitchen with new cupboards (easy pullout shelves), counters, lighting, all appliances included, 1st floor laundry with new washer & dryer included, updated bathrooms with master bath having a walk-in shower, new double sinks and faucets, 14x11 master bedroom with large walk-in closet and 10x9 second bedroom with built-in cupboards. Unit comes with intercom and buzzer to allow guests to enter the locked secure building entrance door. This building has no stairs to enter the large entrance foyer or any stairs in this unit. Unit also comes with a storage locker. Association takes care of all the common areas, so you don't have to. Condo status, so lower taxes. Ideally located near stores, schools, park and 10 minutes to airport. No showings until Open House on Sun, June 22, 2025 from 1:00-3:00 pm. Negotiations start at 1:00 pm on Wed, June 25, 2025. No dogs, no rentals.
Contact an agent
Home facts
- Year built:1985
- Listing Id #:B1615533
- Added:60 day(s) ago
- Updated:August 16, 2025 at 07:27 AM
Rooms and interior
- Bedrooms:2
- Total bathrooms:2
- Full bathrooms:2
- Living area:1,234 sq. ft.
Heating and cooling
- Cooling:Central Air
- Heating:Forced Air, Gas
Structure and exterior
- Roof:Asphalt
- Year built:1985
- Building area:1,234 sq. ft.
- Lot area:0.03 Acres
Schools
- High school:Williamsville East High
- Middle school:Transit Middle
- Elementary school:Maple East Elementary
Utilities
- Water:Connected, Public, Water Connected
Finances and disclosures
- Price:$249,900
- Price per sq. ft.:$202.51
- Tax amount:$2,327
New listings near 1105 Youngs Road #B
- New
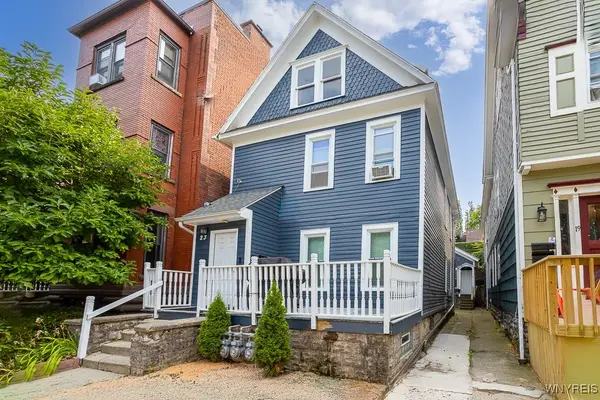 $399,000Active4 beds 3 baths2,500 sq. ft.
$399,000Active4 beds 3 baths2,500 sq. ft.23 Mariner Street, Buffalo, NY 14201
MLS# B1629063Listed by: CENTURY 21 NORTH EAST - New
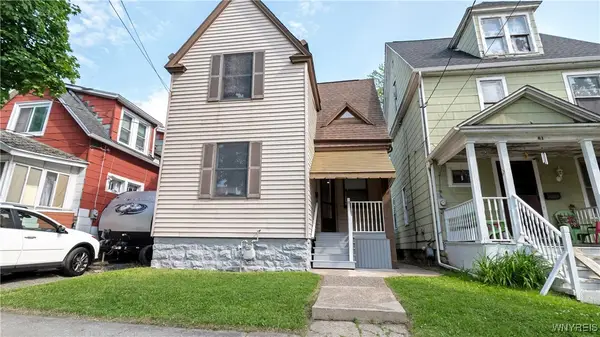 $150,000Active2 beds 1 baths974 sq. ft.
$150,000Active2 beds 1 baths974 sq. ft.63 Briggs Avenue, Buffalo, NY 14207
MLS# B1630955Listed by: WNY METRO ROBERTS REALTY - New
 $175,000Active4 beds 2 baths1,756 sq. ft.
$175,000Active4 beds 2 baths1,756 sq. ft.17 Proctor Avenue, Buffalo, NY 14215
MLS# B1630674Listed by: AVANT REALTY LLC - Open Wed, 5 to 7pmNew
 $229,000Active3 beds 2 baths1,335 sq. ft.
$229,000Active3 beds 2 baths1,335 sq. ft.98 Peoria Avenue, Buffalo, NY 14206
MLS# B1630719Listed by: KELLER WILLIAMS REALTY WNY - Open Sun, 1 to 3pmNew
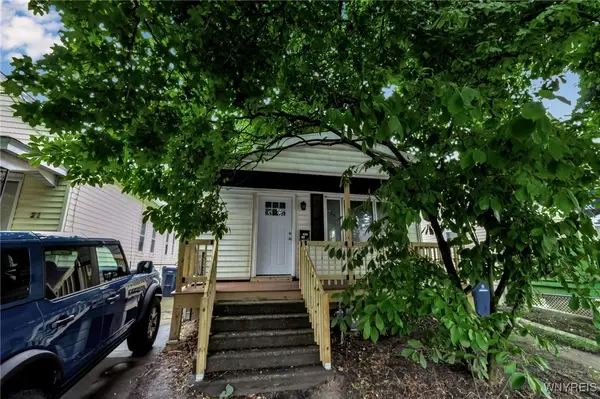 $169,900Active4 beds 1 baths1,210 sq. ft.
$169,900Active4 beds 1 baths1,210 sq. ft.19 Laux Street, Buffalo, NY 14206
MLS# B1630720Listed by: CAAAP REALTY - New
 $180,000Active5 beds 2 baths2,112 sq. ft.
$180,000Active5 beds 2 baths2,112 sq. ft.323 Holly Street, Buffalo, NY 14206
MLS# B1630758Listed by: WNY METRO ROBERTS REALTY - Open Sun, 1 to 3pmNew
 $449,900Active3 beds 3 baths1,848 sq. ft.
$449,900Active3 beds 3 baths1,848 sq. ft.54 Admiral Road, Buffalo, NY 14216
MLS# B1630778Listed by: HOWARD HANNA WNY INC. - Open Sun, 1 to 3pmNew
 $399,900Active5 beds 3 baths2,611 sq. ft.
$399,900Active5 beds 3 baths2,611 sq. ft.334 Baynes Street, Buffalo, NY 14213
MLS# B1630784Listed by: KELLER WILLIAMS REALTY WNY - New
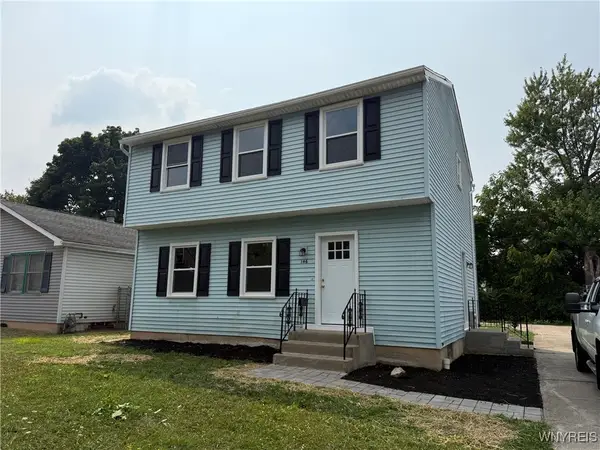 $219,900Active3 beds 2 baths1,456 sq. ft.
$219,900Active3 beds 2 baths1,456 sq. ft.146 Waverly Street, Buffalo, NY 14208
MLS# B1630843Listed by: WNY METRO ROBERTS REALTY - New
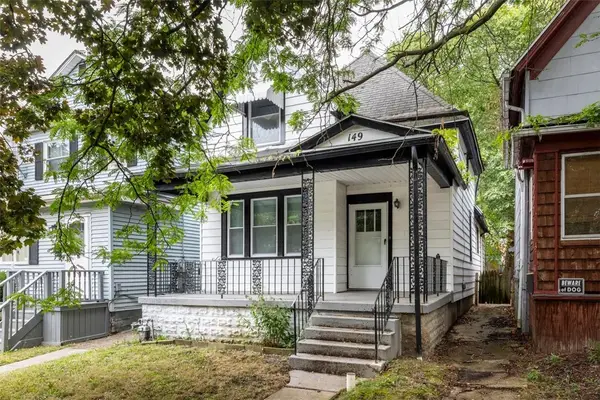 $165,000Active3 beds 2 baths1,097 sq. ft.
$165,000Active3 beds 2 baths1,097 sq. ft.149 Howell Street, Buffalo, NY 14207
MLS# R1630473Listed by: RE/MAX PLUS

