111 Cimarand Drive, Buffalo, NY 14221
Local realty services provided by:HUNT Real Estate ERA
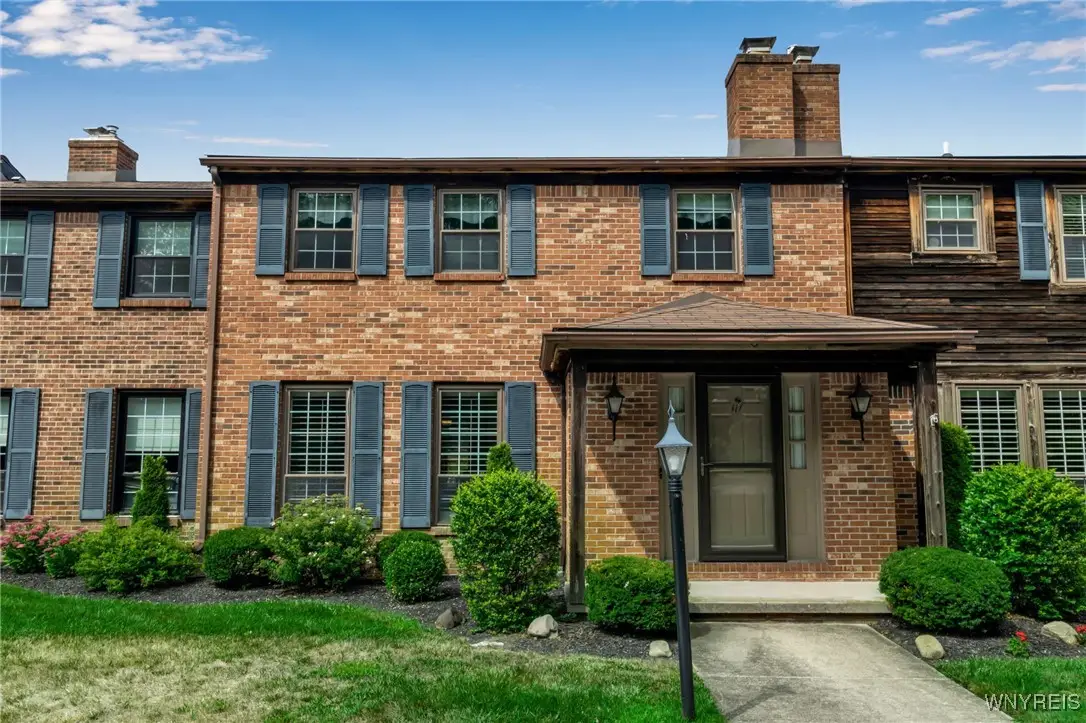

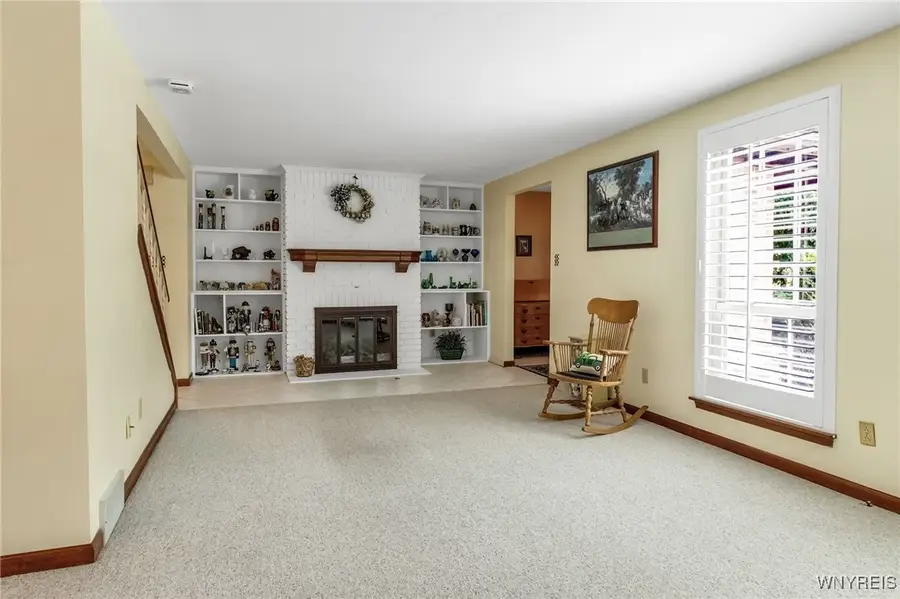
111 Cimarand Drive,Buffalo, NY 14221
$330,000
- 3 Beds
- 3 Baths
- 1,739 sq. ft.
- Condominium
- Active
Upcoming open houses
- Sat, Aug 2311:00 am - 01:00 pm
Listed by:amanda taborda
Office:danahy real estate
MLS#:B1631621
Source:NY_GENRIS
Price summary
- Price:$330,000
- Price per sq. ft.:$189.76
- Monthly HOA dues:$450
About this home
The newest listing now available in Wedgewood Commons! This 3-bedroom, 2.5-bathroom townhome is ideally located near the tennis courts, pool, and clubhouse. The eat-in kitchen features granite countertops, white cabinetry, and included stainless steel appliances. This bright space overlooks the back patio and garden, leading to your private two-car garage. You'll also appreciate that the HOA covers snow removal from your garage to your back door! For your convenience, the laundry is located on the first floor. The primary suite offers three closets, including a walk-in off the primary bath. Throughout the home, you'll find plentiful storage and closets. The basement is also partially finished, providing a great space for a recreation room or office. Open House Saturday August 23rd 11a-1pm.
Contact an agent
Home facts
- Year built:1982
- Listing Id #:B1631621
- Added:1 day(s) ago
- Updated:August 19, 2025 at 02:50 PM
Rooms and interior
- Bedrooms:3
- Total bathrooms:3
- Full bathrooms:2
- Half bathrooms:1
- Living area:1,739 sq. ft.
Heating and cooling
- Cooling:Central Air
- Heating:Forced Air, Gas
Structure and exterior
- Roof:Asphalt
- Year built:1982
- Building area:1,739 sq. ft.
- Lot area:13.8 Acres
Schools
- High school:Williamsville North High
- Middle school:Heim Middle
- Elementary school:Maple West Elementary
Utilities
- Water:Connected, Public, Water Connected
- Sewer:Connected, Sewer Connected
Finances and disclosures
- Price:$330,000
- Price per sq. ft.:$189.76
- Tax amount:$4,170
New listings near 111 Cimarand Drive
- New
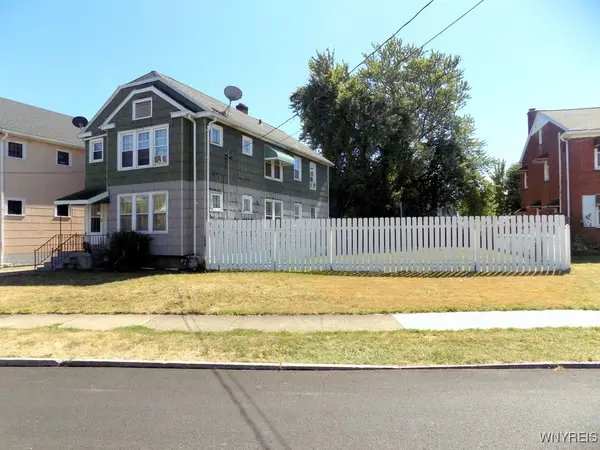 $159,900Active4 beds 2 baths1,896 sq. ft.
$159,900Active4 beds 2 baths1,896 sq. ft.138 Ross Avenue, Buffalo, NY 14207
MLS# B1627599Listed by: EXP REALTY - Open Sun, 1 to 3pmNew
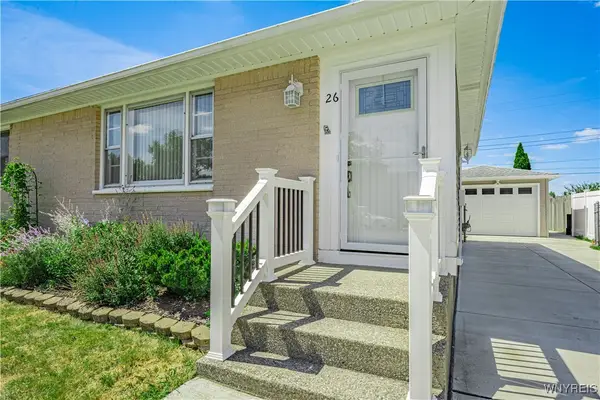 Listed by ERA$250,000Active3 beds 1 baths1,064 sq. ft.
Listed by ERA$250,000Active3 beds 1 baths1,064 sq. ft.26 Louise Drive, Buffalo, NY 14227
MLS# B1631507Listed by: HUNT REAL ESTATE CORPORATION - New
 $2,150,000Active13 beds -- baths15,264 sq. ft.
$2,150,000Active13 beds -- baths15,264 sq. ft.786 Kenmore Avenue, Buffalo, NY 14216
MLS# B1613855Listed by: HOWARD HANNA WNY INC - Open Sun, 1 to 3pmNew
 $429,900Active4 beds 3 baths2,528 sq. ft.
$429,900Active4 beds 3 baths2,528 sq. ft.1215 Elmwood Avenue, Buffalo, NY 14222
MLS# B1630816Listed by: MJ PETERSON REAL ESTATE INC. - New
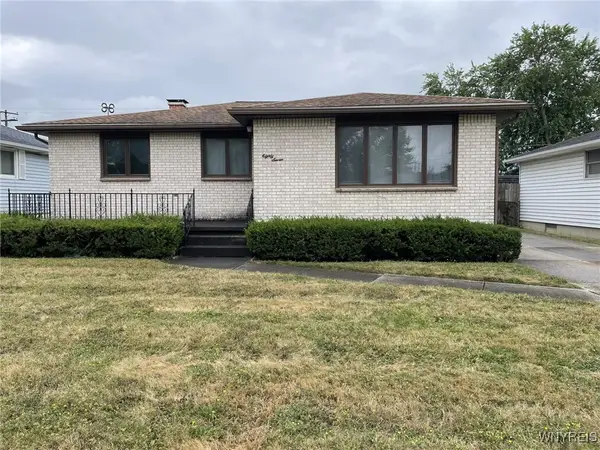 $234,900Active3 beds 1 baths1,041 sq. ft.
$234,900Active3 beds 1 baths1,041 sq. ft.87 Crandon Boulevard, Buffalo, NY 14225
MLS# B1631384Listed by: HOWARD HANNA WNY INC. - New
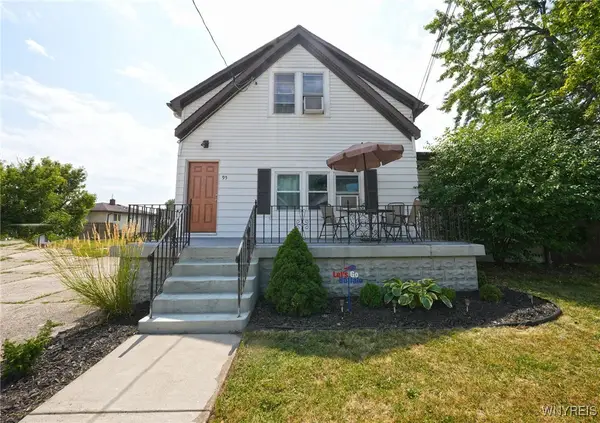 $199,999Active7 beds 3 baths2,410 sq. ft.
$199,999Active7 beds 3 baths2,410 sq. ft.95 Clover Place, Buffalo, NY 14225
MLS# B1631418Listed by: WNY METRO ROBERTS REALTY - Open Sat, 1 to 3pmNew
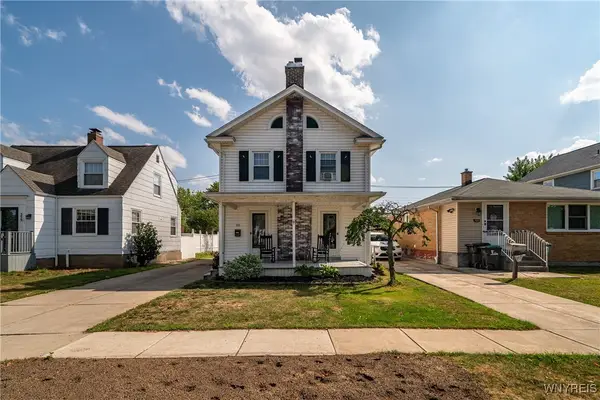 $259,900Active3 beds 2 baths1,656 sq. ft.
$259,900Active3 beds 2 baths1,656 sq. ft.311 Zimmerman Boulevard, Buffalo, NY 14223
MLS# B1631440Listed by: KELLER WILLIAMS REALTY WNY - New
 $699,900Active4 beds 4 baths3,463 sq. ft.
$699,900Active4 beds 4 baths3,463 sq. ft.81 Lexington Avenue, Buffalo, NY 14222
MLS# B1631445Listed by: DANAHY REAL ESTATE - Open Sat, 11am to 1pmNew
 $249,999Active3 beds 2 baths1,794 sq. ft.
$249,999Active3 beds 2 baths1,794 sq. ft.204 W Tupper Street, Buffalo, NY 14201
MLS# B1631494Listed by: TOWNE HOUSING REAL ESTATE - New
 Listed by ERA$399,000Active5 beds 3 baths2,851 sq. ft.
Listed by ERA$399,000Active5 beds 3 baths2,851 sq. ft.903 Amherst Street, Buffalo, NY 14216
MLS# B1631508Listed by: HUNT REAL ESTATE CORPORATION
