112 Parwood Drive, Buffalo, NY 14227
Local realty services provided by:HUNT Real Estate ERA
112 Parwood Drive,Buffalo, NY 14227
$299,900
- 3 Beds
- 2 Baths
- 1,276 sq. ft.
- Single family
- Pending
Listed by:christine dalfonso
Office:keller williams realty lancaster
MLS#:B1633133
Source:NY_GENRIS
Price summary
- Price:$299,900
- Price per sq. ft.:$235.03
About this home
Welcome home to this immaculate and move-in ready three bedroom ranch in the Depew school district! Great curb appeal greets you featuring professional landscaping and maintenance-free front porch added in 2018. Bright and open floorplan features luxury vinyl plank flooring and recessed lighting in main living area and gleaming refinished hardwoods in hallway and bedrooms. Kitchen was beautifully remodeled in 2022 and features spacious island, granite countertops & tile backsplash, all new lighting and fixtures and pantry with plenty of storage space. Front windows replaced in 2019. New A/C in 2025. Primary bedroom has two closets. Custom blinds throughout. Huge 40x13 space in basement was finished in 2022 with recessed lighting and extra kitchen area. Perfect entertaining space for the Bills games! Modern full bathroom added in basement in 2023. Plenty of storage pace in laundry and workshop area. Screened in garage is being used as a 3 season room and leads to back patio. Private and fully fenced backyard has covered patio and gazebo, perfect for entertaining. And shed for extra storage. Highly desirable neighborhood close to all conveniences and just a short walk to Dartwood Park. Truly nothing to do but move in! Any offers will be reviewed on Tuesday, 9/2 at 5PM.
Contact an agent
Home facts
- Year built:1972
- Listing ID #:B1633133
- Added:50 day(s) ago
- Updated:October 11, 2025 at 07:29 AM
Rooms and interior
- Bedrooms:3
- Total bathrooms:2
- Full bathrooms:2
- Living area:1,276 sq. ft.
Heating and cooling
- Cooling:Central Air
- Heating:Forced Air, Gas
Structure and exterior
- Roof:Asphalt
- Year built:1972
- Building area:1,276 sq. ft.
- Lot area:0.13 Acres
Schools
- High school:Depew High
- Middle school:Depew Middle
- Elementary school:Cayuga Heights Elementary
Utilities
- Water:Connected, Public, Water Connected
- Sewer:Connected, Sewer Connected
Finances and disclosures
- Price:$299,900
- Price per sq. ft.:$235.03
- Tax amount:$6,227
New listings near 112 Parwood Drive
- New
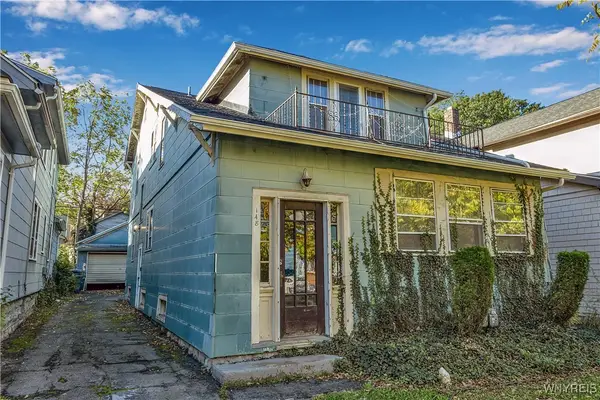 $209,900Active5 beds 2 baths2,112 sq. ft.
$209,900Active5 beds 2 baths2,112 sq. ft.148 W Winspear Avenue #S, Buffalo, NY 14214
MLS# B1644419Listed by: BUFFALO HOME REALTY - New
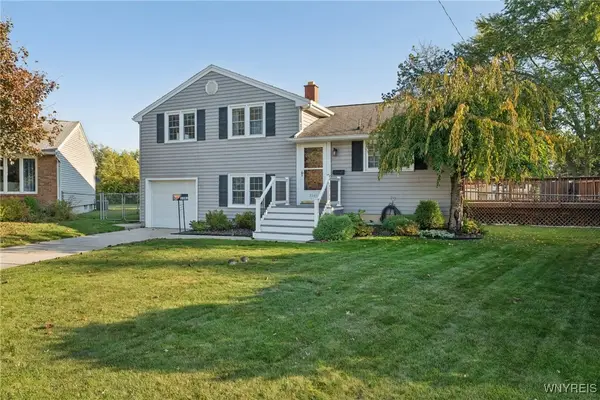 $339,900Active5 beds 2 baths2,127 sq. ft.
$339,900Active5 beds 2 baths2,127 sq. ft.3341 Carol Ct, Buffalo, NY 14219
MLS# B1645187Listed by: HOWARD HANNA WNY INC. - New
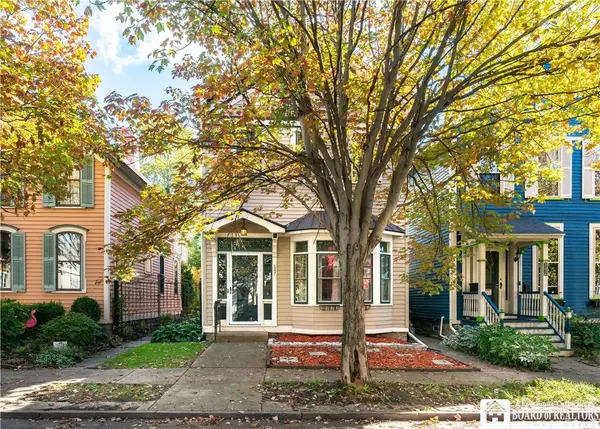 $379,900Active4 beds 3 baths2,098 sq. ft.
$379,900Active4 beds 3 baths2,098 sq. ft.147 Mariner Street, Buffalo, NY 14201
MLS# R1644813Listed by: REALTY ONE GROUP EMPOWER - New
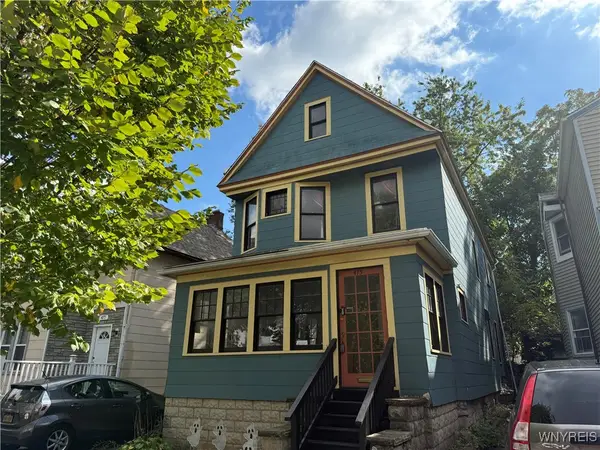 Listed by ERA$230,000Active3 beds 2 baths1,740 sq. ft.
Listed by ERA$230,000Active3 beds 2 baths1,740 sq. ft.475 W Ferry Street, Buffalo, NY 14213
MLS# B1640336Listed by: HUNT REAL ESTATE CORPORATION - New
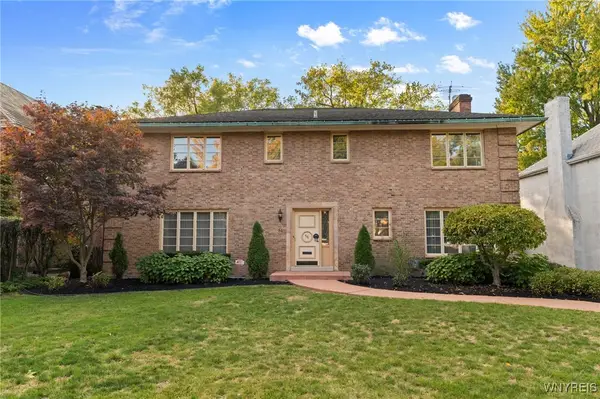 $799,900Active4 beds 4 baths3,635 sq. ft.
$799,900Active4 beds 4 baths3,635 sq. ft.56 Hallam Road, Buffalo, NY 14216
MLS# B1643887Listed by: KELLER WILLIAMS REALTY WNY - New
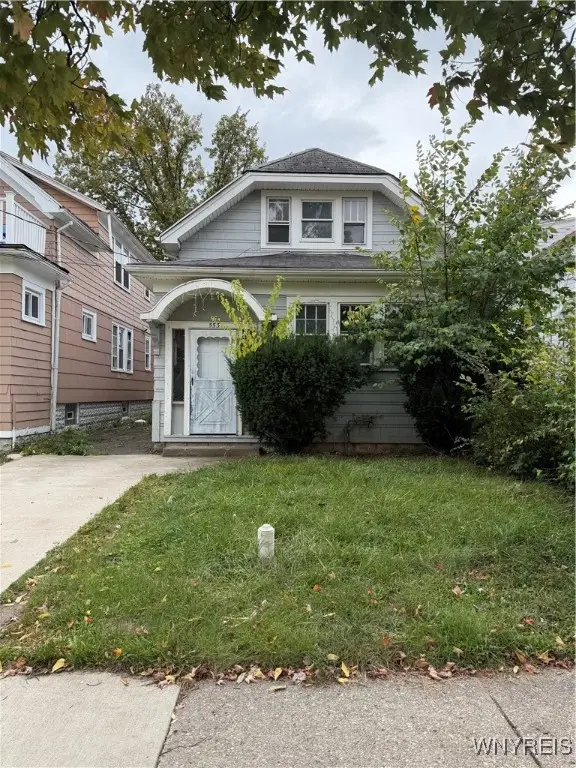 $199,900Active4 beds 2 baths1,570 sq. ft.
$199,900Active4 beds 2 baths1,570 sq. ft.553 Lasalle Avenue, Buffalo, NY 14215
MLS# B1644391Listed by: MOOTRY MURPHY & BURGIN REALTY GROUP LLC - New
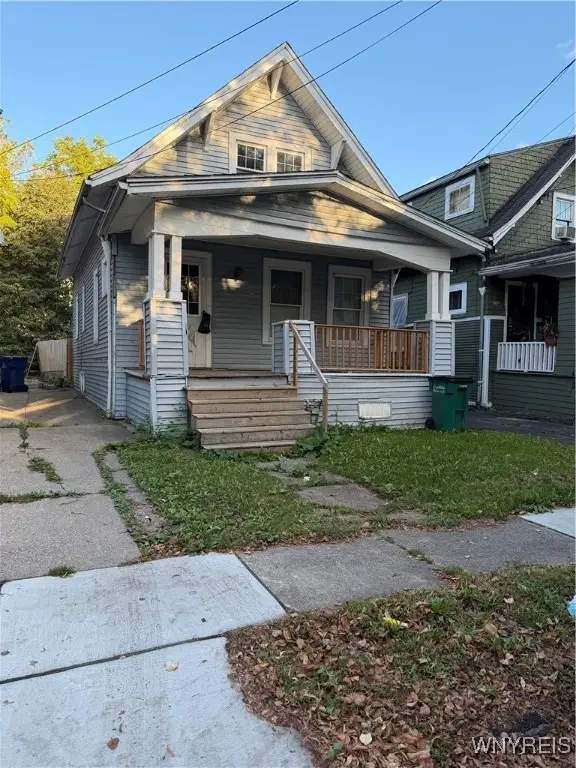 $149,900Active3 beds 1 baths936 sq. ft.
$149,900Active3 beds 1 baths936 sq. ft.27 Stevens Avenue, Buffalo, NY 14215
MLS# B1644395Listed by: MOOTRY MURPHY & BURGIN REALTY GROUP LLC - New
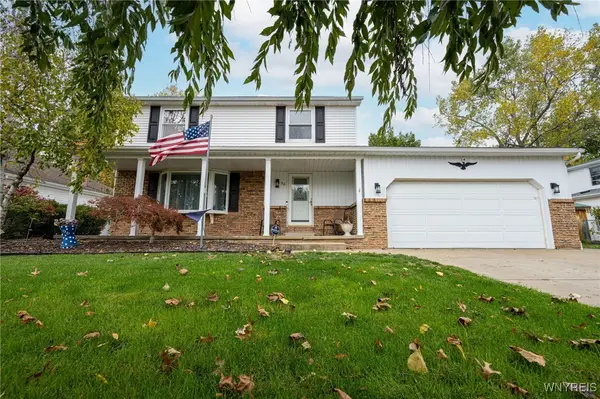 $329,900Active4 beds 2 baths1,816 sq. ft.
$329,900Active4 beds 2 baths1,816 sq. ft.96 Tobey Hill Drive, Buffalo, NY 14224
MLS# B1644576Listed by: WNY METRO ROBERTS REALTY - New
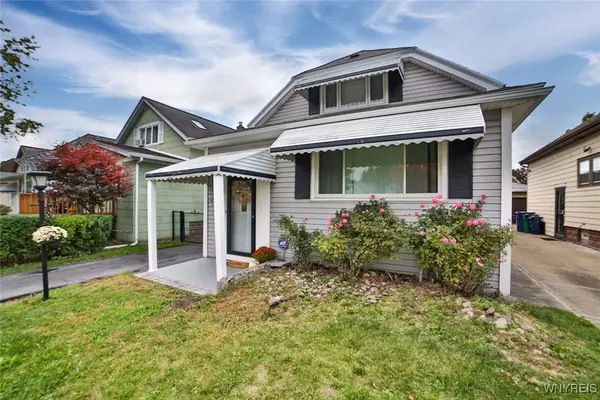 $179,000Active3 beds 1 baths1,342 sq. ft.
$179,000Active3 beds 1 baths1,342 sq. ft.70 Eggert Road, Buffalo, NY 14215
MLS# B1644837Listed by: MOOTRY MURPHY & BURGIN REALTY GROUP LLC - New
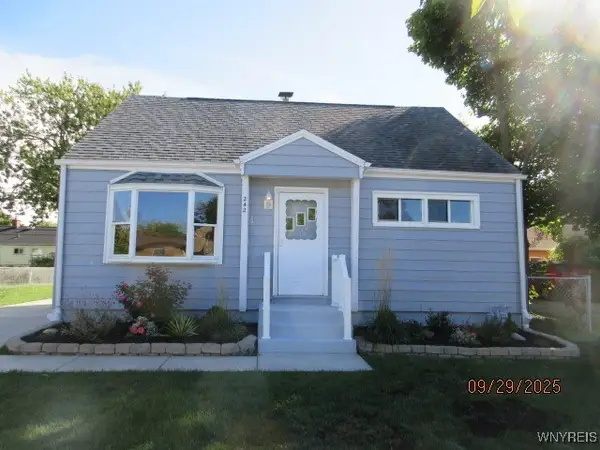 $229,900Active3 beds 1 baths1,035 sq. ft.
$229,900Active3 beds 1 baths1,035 sq. ft.242 Hoover Avenue, Buffalo, NY 14217
MLS# B1645049Listed by: WNY METRO ROBERTS REALTY
