114 Hampton Hill Drive, Buffalo, NY 14221
Local realty services provided by:HUNT Real Estate ERA
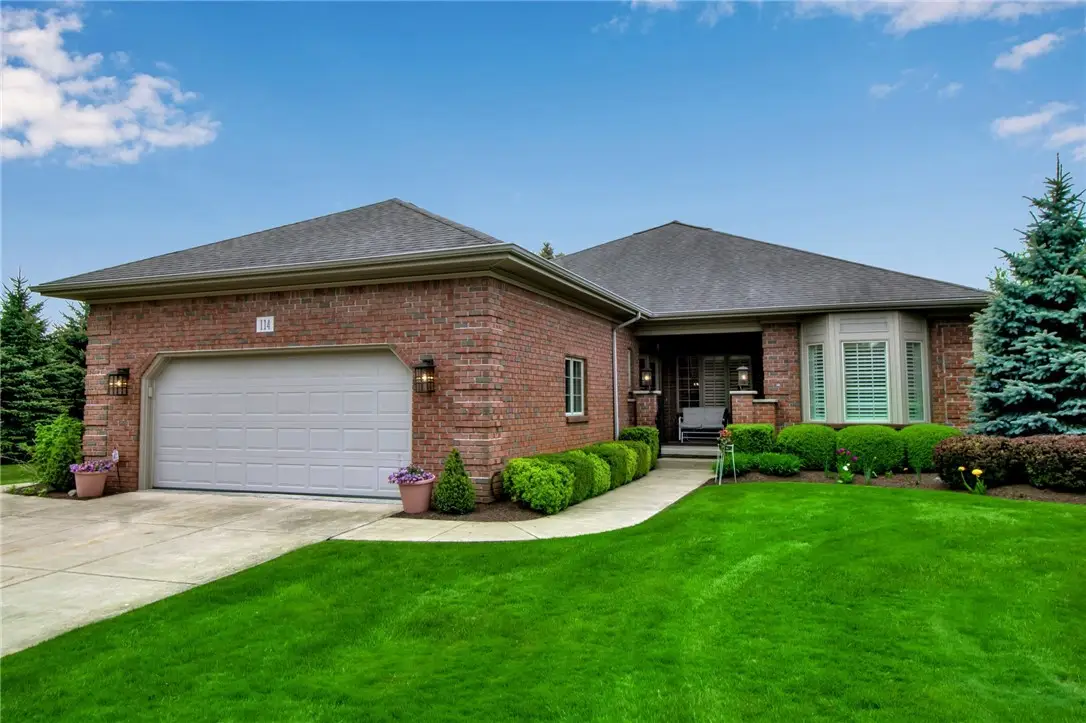
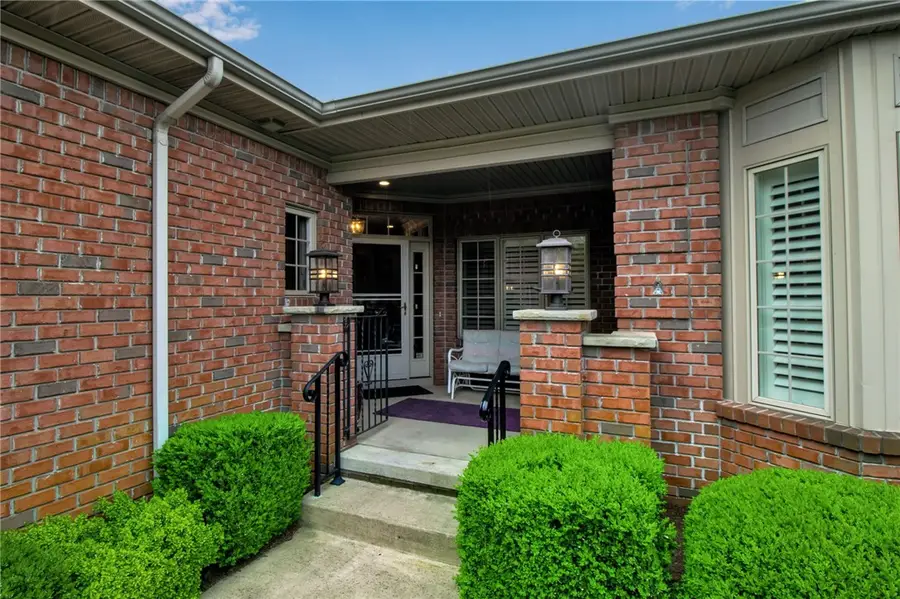

114 Hampton Hill Drive,Buffalo, NY 14221
$749,900
- 2 Beds
- 3 Baths
- 2,373 sq. ft.
- Single family
- Pending
Listed by:jean-michel reed
Office:wego together
MLS#:R1607010
Source:NY_GENRIS
Price summary
- Price:$749,900
- Price per sq. ft.:$316.01
- Monthly HOA dues:$540
About this home
OUTSTANDING TESMER BUILT HAMPTON HILL PATIO HOME! THIS WONDERFUL HOME HAS BEEN IMPECCABLY MAINTAINED BY ALL OWNERS. UPON ENTERING THE FRONT DOOR THERE IS A DEN / OFFICE WITH BUILT-INS AS WELL AS A POWDER ROOM AND ENTRY CLOSET. THE HALL LEADS TO THE DINING / LIIVNG ROOM WITH GAS FIREPLACE AND FABULOUS BUILT-INS AND CATHEDRAL CEILING. THE EAT-IN KITCHEN OPENS TO THE PATIO AS WELL AS THE LAUNDRY ROOM AND 2 CAR GARAGE. THE MASTER BEDROOM HAS A WALK-IN CLOSET AS WELL AS AN ADDITIONAL BUILT-IN WARDROBE. THE SECOND BEDROOM ALSO FEATURES AMPLE CLOSET SPACE. THE OAK HARDWOOD FLOORS WERE JUST REFINISHED. THIS IS A FREESTANDING END UNIT WITH A WONDERFUL SIDE PATIO THAT LOOKS TO EVERGREENS MAKING IT MORE PRIVATE. **OFFERS DUE MONDAY MAY 19 AT 5PM**
Contact an agent
Home facts
- Year built:2004
- Listing Id #:R1607010
- Added:93 day(s) ago
- Updated:August 16, 2025 at 07:27 AM
Rooms and interior
- Bedrooms:2
- Total bathrooms:3
- Full bathrooms:2
- Half bathrooms:1
- Living area:2,373 sq. ft.
Heating and cooling
- Cooling:Central Air
- Heating:Forced Air, Gas
Structure and exterior
- Roof:Asphalt
- Year built:2004
- Building area:2,373 sq. ft.
- Lot area:0.05 Acres
Schools
- High school:Williamsville South High
- Middle school:Mill Middle
- Elementary school:Forest Elementary
Utilities
- Water:Connected, Public, Water Connected
- Sewer:Connected, Sewer Connected
Finances and disclosures
- Price:$749,900
- Price per sq. ft.:$316.01
- Tax amount:$8,120
New listings near 114 Hampton Hill Drive
- New
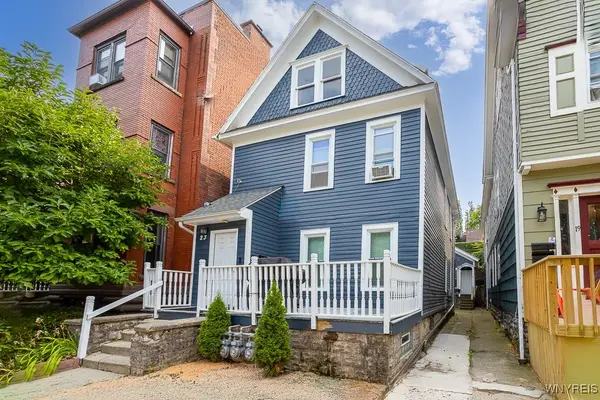 $399,000Active4 beds 3 baths2,500 sq. ft.
$399,000Active4 beds 3 baths2,500 sq. ft.23 Mariner Street, Buffalo, NY 14201
MLS# B1629063Listed by: CENTURY 21 NORTH EAST - New
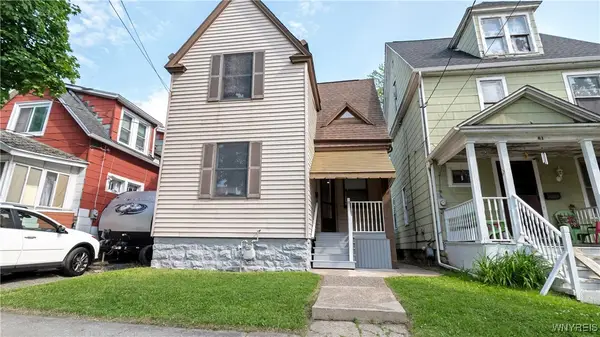 $150,000Active2 beds 1 baths974 sq. ft.
$150,000Active2 beds 1 baths974 sq. ft.63 Briggs Avenue, Buffalo, NY 14207
MLS# B1630955Listed by: WNY METRO ROBERTS REALTY - New
 $175,000Active4 beds 2 baths1,756 sq. ft.
$175,000Active4 beds 2 baths1,756 sq. ft.17 Proctor Avenue, Buffalo, NY 14215
MLS# B1630674Listed by: AVANT REALTY LLC - Open Wed, 5 to 7pmNew
 $229,000Active3 beds 2 baths1,335 sq. ft.
$229,000Active3 beds 2 baths1,335 sq. ft.98 Peoria Avenue, Buffalo, NY 14206
MLS# B1630719Listed by: KELLER WILLIAMS REALTY WNY - Open Sun, 1 to 3pmNew
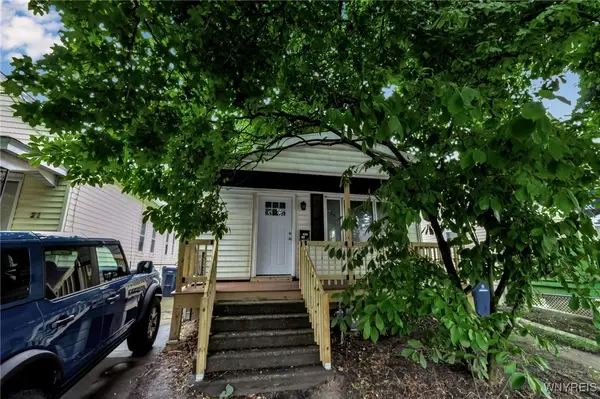 $169,900Active4 beds 1 baths1,210 sq. ft.
$169,900Active4 beds 1 baths1,210 sq. ft.19 Laux Street, Buffalo, NY 14206
MLS# B1630720Listed by: CAAAP REALTY - New
 $180,000Active5 beds 2 baths2,112 sq. ft.
$180,000Active5 beds 2 baths2,112 sq. ft.323 Holly Street, Buffalo, NY 14206
MLS# B1630758Listed by: WNY METRO ROBERTS REALTY - Open Sun, 1 to 3pmNew
 $449,900Active3 beds 3 baths1,848 sq. ft.
$449,900Active3 beds 3 baths1,848 sq. ft.54 Admiral Road, Buffalo, NY 14216
MLS# B1630778Listed by: HOWARD HANNA WNY INC. - Open Sun, 1 to 3pmNew
 $399,900Active5 beds 3 baths2,611 sq. ft.
$399,900Active5 beds 3 baths2,611 sq. ft.334 Baynes Street, Buffalo, NY 14213
MLS# B1630784Listed by: KELLER WILLIAMS REALTY WNY - New
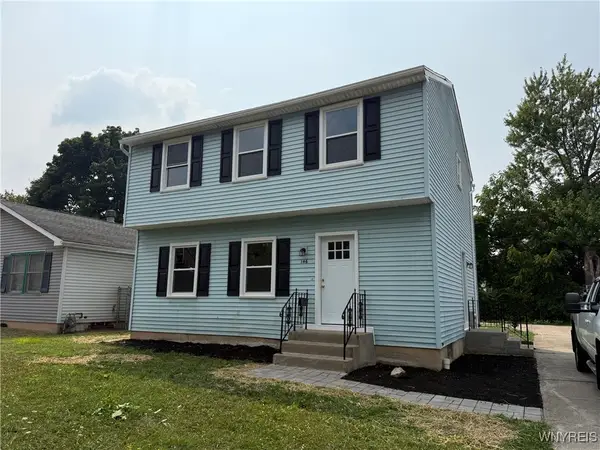 $219,900Active3 beds 2 baths1,456 sq. ft.
$219,900Active3 beds 2 baths1,456 sq. ft.146 Waverly Street, Buffalo, NY 14208
MLS# B1630843Listed by: WNY METRO ROBERTS REALTY - New
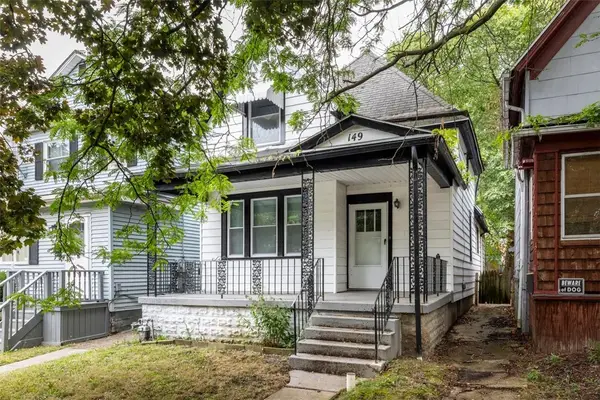 $165,000Active3 beds 2 baths1,097 sq. ft.
$165,000Active3 beds 2 baths1,097 sq. ft.149 Howell Street, Buffalo, NY 14207
MLS# R1630473Listed by: RE/MAX PLUS

