116 The Paddock, Buffalo, NY 14221
Local realty services provided by:HUNT Real Estate ERA
Listed by: merredith m levin
Office: keller williams realty wny
MLS#:B1648983
Source:NY_GENRIS
Price summary
- Price:$514,900
- Price per sq. ft.:$212.07
About this home
Nestled in the sought-after Village Green neighborhood, this inviting Colonial is ready to welcome you home! With 4 bedrooms, 2.5 baths, and over 2,400 square feet, there’s space for everyone to spread out and enjoy. The bright two-story foyer welcomes you with tons of natural light. The updated eat-in kitchen is truly the heart of the home, featuring Aristokraft maple cabinetry, hardwood floors, gas cooktop, double ovens, walk-in pantry, and newer appliances. It flows right into a cozy family room with a gas fireplace (NRTC) — perfect for movie nights, lazy Sunday mornings, or hosting game-day gatherings! Entertain with ease in the sun-drenched formal Living and Dining Rooms, ideal for holiday dinners or casual get-togethers. Upstairs, the oversized Primary Suite offers a true retreat with a generously-sized walk-in closet and ensuite bath featuring double sinks, and a step-in shower. Three additional generously sized bedrooms and a lovely hall bath provide plenty of comfort and privacy for everyone. The full, partially finished basement adds even more versatility; a second family room/playroom, office area, huge walk-in closet, laundry zone, and plenty of storage. Outside, a large concrete patio overlooks the fully fenced and beautifully landscaped backyard; your own private escape! Lovingly updated & meticulously cared for: Tankless Hot Water '25, Architectural Roof '21, Gutters '21, Front Entry Patio '23, Sump pump with water-powered back up '22, Updated 200 amp Electrical Service & Tesla Charger '20, HE Lennox Furnace '19, Central Air Coil '17, Stockade Fencing '13, Backyard Drain Tile '13, Recessed Lighting, Interior Drain Tile, Vinyl Replacement Windows, Glass Block Windows, Ceramic tile mudroom, 2.5+ car garage, & more! Close to all major conveniences yet tucked away on a tree-lined street, this home in Williamsville Schools is perfect for you to call home! Private showings begin Friday 11/14 & Open House Saturday 11/15 from 1pm-3pm. Negotiations will take place 11/18 at 10am. Welcome home to 116 The Paddock! You've met your perfect MATCH!
Contact an agent
Home facts
- Year built:1968
- Listing ID #:B1648983
- Added:45 day(s) ago
- Updated:December 31, 2025 at 08:44 AM
Rooms and interior
- Bedrooms:4
- Total bathrooms:3
- Full bathrooms:2
- Half bathrooms:1
- Living area:2,428 sq. ft.
Heating and cooling
- Cooling:Central Air
- Heating:Forced Air, Gas
Structure and exterior
- Roof:Asphalt, Shingle
- Year built:1968
- Building area:2,428 sq. ft.
- Lot area:0.24 Acres
Schools
- High school:Williamsville South High
- Middle school:Mill Middle
- Elementary school:Maple West Elementary
Utilities
- Water:Connected, Public, Water Connected
- Sewer:Connected, Sewer Connected
Finances and disclosures
- Price:$514,900
- Price per sq. ft.:$212.07
- Tax amount:$9,038
New listings near 116 The Paddock
- Open Sat, 1 to 3pmNew
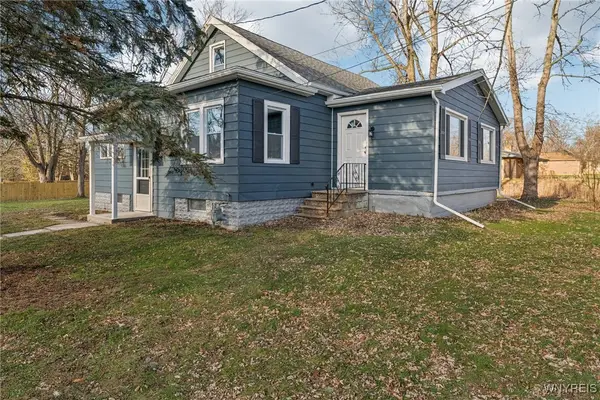 $299,900Active3 beds 2 baths1,675 sq. ft.
$299,900Active3 beds 2 baths1,675 sq. ft.24 Broadway Street, Buffalo, NY 14224
MLS# B1656026Listed by: WNY METRO ROBERTS REALTY - New
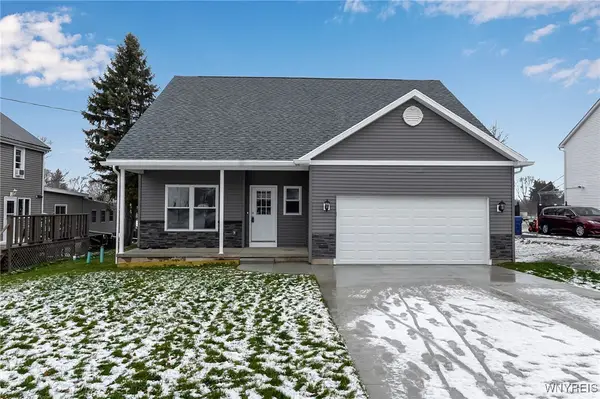 $489,999Active3 beds 2 baths2,082 sq. ft.
$489,999Active3 beds 2 baths2,082 sq. ft.5200 Berg Road, Buffalo, NY 14218
MLS# B1655877Listed by: SHOWTIME REALTY NEW YORK INC - New
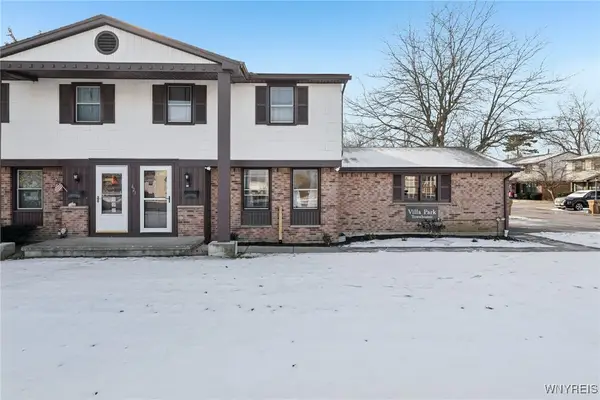 $163,000Active2 beds 2 baths1,148 sq. ft.
$163,000Active2 beds 2 baths1,148 sq. ft.621 French Road #R, Buffalo, NY 14227
MLS# B1656017Listed by: HOWARD HANNA WNY INC - New
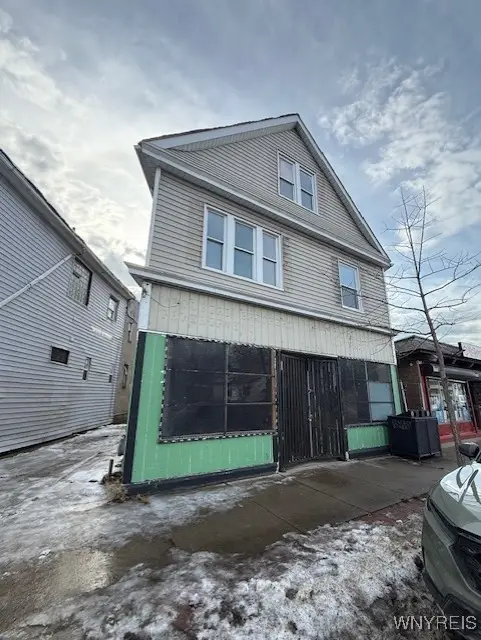 $279,900Active3 beds 2 baths3,315 sq. ft.
$279,900Active3 beds 2 baths3,315 sq. ft.2255 Genesee Street, Buffalo, NY 14211
MLS# B1655856Listed by: HOWARD HANNA WNY INC - New
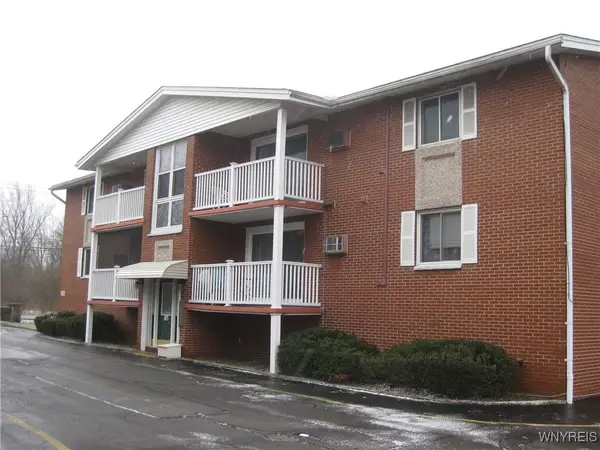 $124,900Active2 beds 1 baths744 sq. ft.
$124,900Active2 beds 1 baths744 sq. ft.1150 Indian Church Road #3, Buffalo, NY 14224
MLS# B1655799Listed by: REMAX NORTH - New
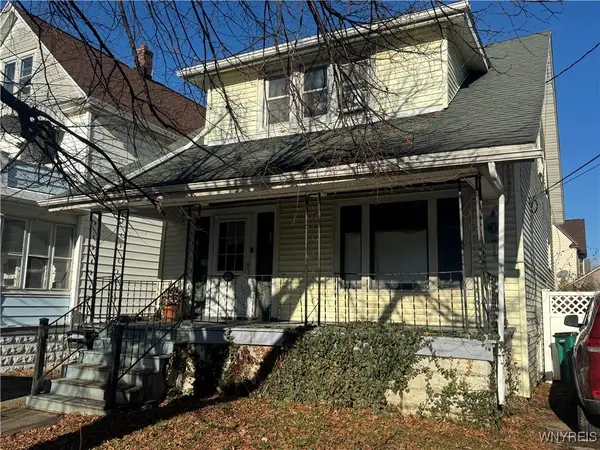 $129,900Active3 beds 2 baths1,056 sq. ft.
$129,900Active3 beds 2 baths1,056 sq. ft.28 Bloomfield Avenue, Buffalo, NY 14220
MLS# B1655936Listed by: SUPERLATIVE REAL ESTATE, INC. - Open Sat, 11am to 1pmNew
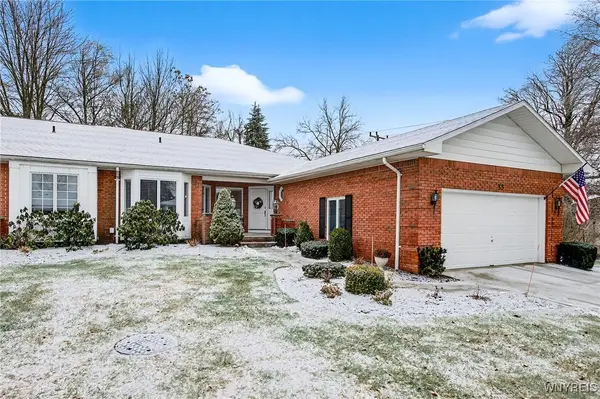 $560,000Active2 beds 3 baths2,030 sq. ft.
$560,000Active2 beds 3 baths2,030 sq. ft.35 Hampton Hill Drive, Buffalo, NY 14221
MLS# B1655825Listed by: EXP REALTY - Open Sat, 11am to 2pmNew
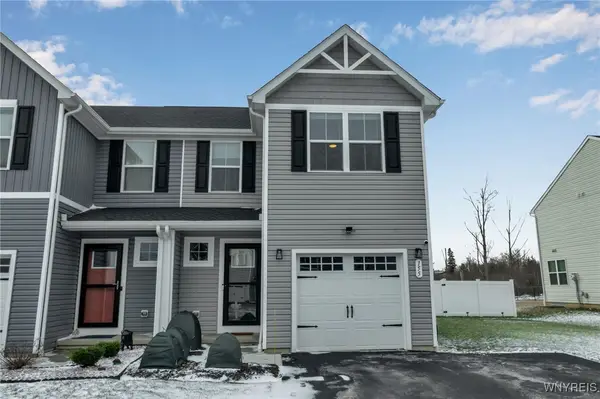 $325,000Active3 beds 3 baths1,498 sq. ft.
$325,000Active3 beds 3 baths1,498 sq. ft.155 Grant Boulevard, Buffalo, NY 14218
MLS# B1655121Listed by: HUNT REAL ESTATE CORPORATION - New
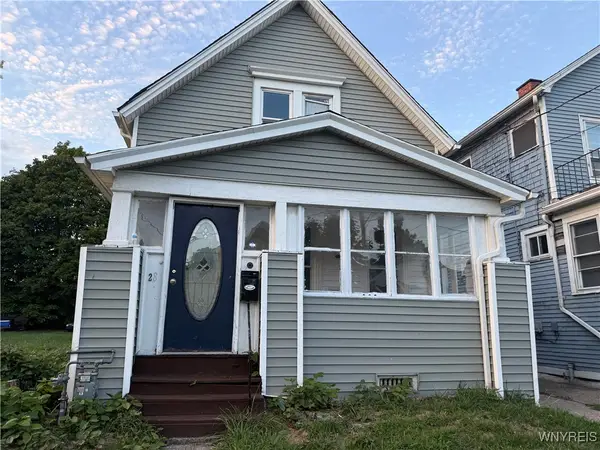 $79,000Active4 beds 1 baths1,064 sq. ft.
$79,000Active4 beds 1 baths1,064 sq. ft.28 Dignity Circle, Buffalo, NY 14211
MLS# B1655801Listed by: KELLER WILLIAMS REALTY WNY - New
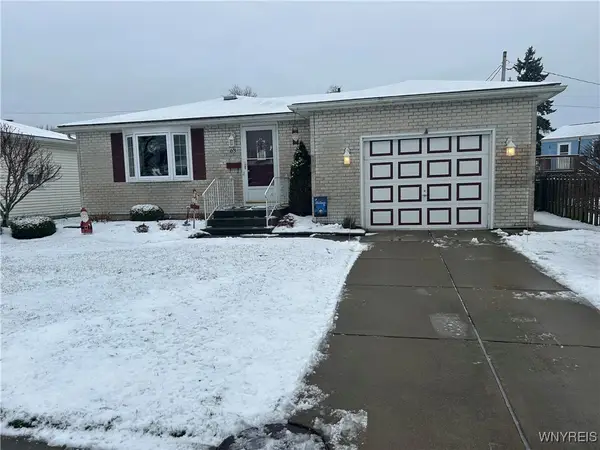 $269,900Active3 beds 2 baths960 sq. ft.
$269,900Active3 beds 2 baths960 sq. ft.63 W Cherbourg Drive, Buffalo, NY 14227
MLS# B1655752Listed by: HOMECOIN.COM
