117 Lord Byron Lane, Buffalo, NY 14221
Local realty services provided by:HUNT Real Estate ERA
117 Lord Byron Lane,Buffalo, NY 14221
$534,900
- 3 Beds
- 3 Baths
- 2,121 sq. ft.
- Single family
- Pending
Listed by: christopher m pulinski
Office: century 21 north east
MLS#:B1624956
Source:NY_GENRIS
Price summary
- Price:$534,900
- Price per sq. ft.:$252.19
- Monthly HOA dues:$240
About this home
Welcome to this beautifully maintained, 2100 sq.ft. centrally located and thoughtfully updated 3-bedroom, 2.5-bath patio home that offers both comfort and convenience in every detail. Located in a desirable and quiet community of Nottingham Village East in Williamsville, this home features an open-concept layout with modern touches throughout. Step into the updated kitchen, complete with stainless steel appliances, granite countertops, kitchen island and ample cabinetry—perfect for everyday cooking or entertaining. The spacious living and dining area flows seamlessly into a bright 3-season sunroom, ideal for morning coffee, reading, or simply relaxing in natural light. Enjoy the ease of first-floor living with a generous primary bedroom suite featuring a walk-in closet and a renovated en-suite bath. The first-floor laundry, powder room and attached garage add everyday practicality and convenience. Upstairs, you'll find a 2-bedrooms, loft-style area, and an updated full bath—perfect for guests, a home office, or additional living space. Additional highlights include: • Kitchen remodel – 2025 • Generator, Central AC, Alarm System, keyless garage entry • Water purification system - 2017 • Hard woods • Utech basement – 2025 • Sprinkler system • Updated bathrooms (primary 2017) (second floor 2024) with modern fixtures and finishes • Plenty of closet/storage space throughout • Low maintenance living with HOA($240 per month) covering– lawn mowing and feeding, snow removal and street maintenance, common area maintenance, trash/garbage collection, water/sewer fee Whether you're downsizing, investing, or looking for your next forever home, this move-in ready property checks all the boxes. Schedule your private showing today and discover the perfect blend of style and function! Showings begin at Open house and offers due on Thursday, August 14th at noon. Also listed B1624956
Contact an agent
Home facts
- Year built:2005
- Listing ID #:B1624956
- Added:191 day(s) ago
- Updated:October 11, 2025 at 07:29 AM
Rooms and interior
- Bedrooms:3
- Total bathrooms:3
- Full bathrooms:2
- Half bathrooms:1
- Living area:2,121 sq. ft.
Heating and cooling
- Cooling:Central Air
- Heating:Gas
Structure and exterior
- Year built:2005
- Building area:2,121 sq. ft.
- Lot area:0.14 Acres
Utilities
- Water:Connected, Public, Water Connected
- Sewer:Connected, Sewer Connected
Finances and disclosures
- Price:$534,900
- Price per sq. ft.:$252.19
- Tax amount:$5,493
New listings near 117 Lord Byron Lane
- New
 $975,000Active1 beds -- baths7,255 sq. ft.
$975,000Active1 beds -- baths7,255 sq. ft.829 Fillmore Avenue, Buffalo, NY 14212
MLS# B1660841Listed by: GURNEY BECKER & BOURNE - New
 $169,900Active6 beds 2 baths2,438 sq. ft.
$169,900Active6 beds 2 baths2,438 sq. ft.208 Stevenson Street, Buffalo, NY 14210
MLS# B1661928Listed by: LOVALLO REAL ESTATE - Open Sat, 11am to 1pmNew
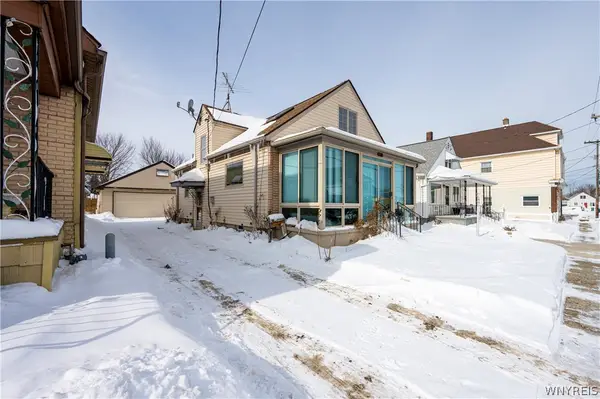 $169,900Active2 beds 1 baths1,050 sq. ft.
$169,900Active2 beds 1 baths1,050 sq. ft.358 Weimar Street, Buffalo, NY 14206
MLS# B1661542Listed by: WNY METRO ROBERTS REALTY - New
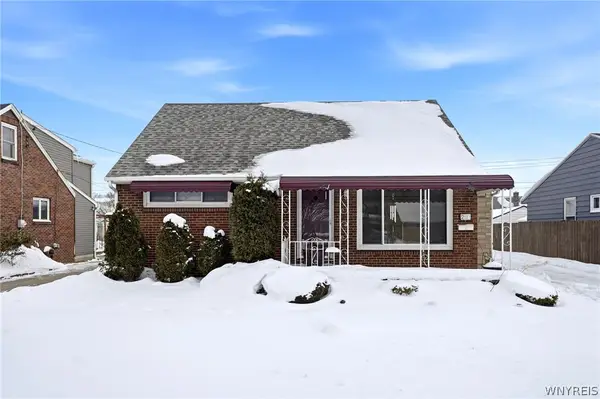 $199,900Active2 beds 1 baths1,776 sq. ft.
$199,900Active2 beds 1 baths1,776 sq. ft.291 N Willowlawn Parkway, Buffalo, NY 14206
MLS# B1661849Listed by: OWN NY REAL ESTATE LLC - Open Sat, 11am to 1pmNew
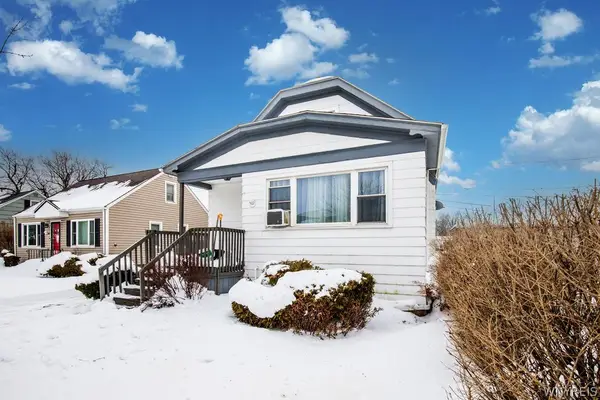 $249,900Active4 beds 2 baths1,481 sq. ft.
$249,900Active4 beds 2 baths1,481 sq. ft.502 W Hazeltine Avenue, Buffalo, NY 14217
MLS# B1661025Listed by: KELLER WILLIAMS REALTY WNY - Open Sat, 1 to 3pmNew
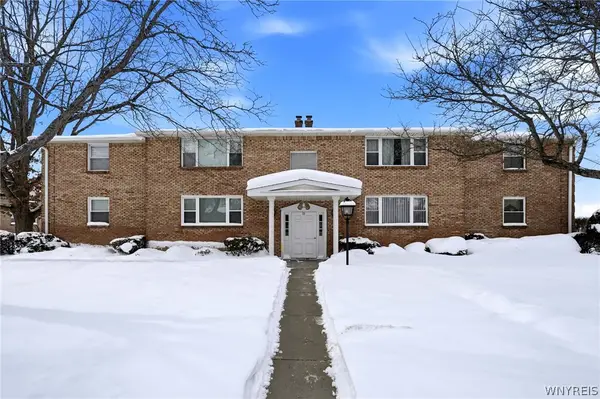 $149,900Active2 beds 2 baths1,135 sq. ft.
$149,900Active2 beds 2 baths1,135 sq. ft.72 Old Lyme Drive #2, Buffalo, NY 14221
MLS# B1661748Listed by: WNY METRO ROBERTS REALTY - New
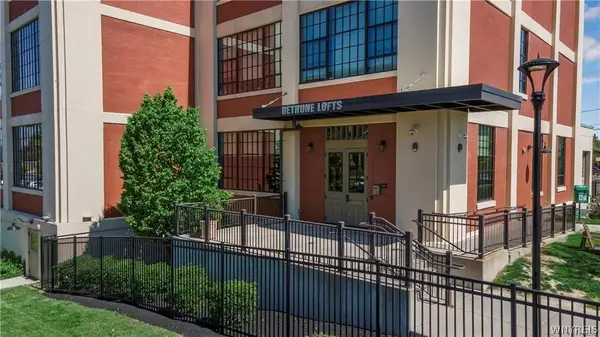 Listed by ERA$304,900Active2 beds 2 baths1,185 sq. ft.
Listed by ERA$304,900Active2 beds 2 baths1,185 sq. ft.2917 Main Street, Buffalo, NY 14214
MLS# B1661836Listed by: HUNT REAL ESTATE CORPORATION - New
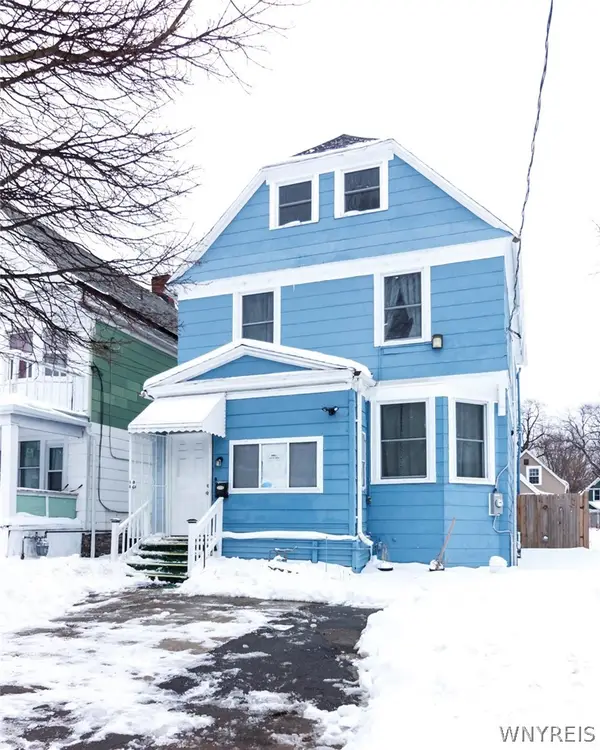 $170,000Active4 beds 3 baths1,234 sq. ft.
$170,000Active4 beds 3 baths1,234 sq. ft.263 Sumner Place, Buffalo, NY 14211
MLS# B1661559Listed by: ICONIC REAL ESTATE - New
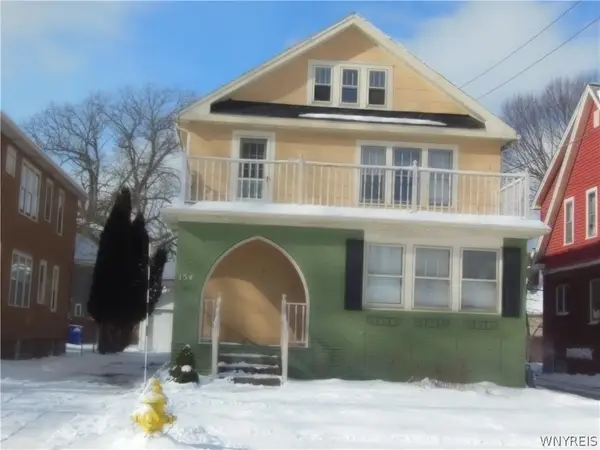 $244,900Active5 beds 2 baths2,182 sq. ft.
$244,900Active5 beds 2 baths2,182 sq. ft.154 Chamberlin Drive, Buffalo, NY 14210
MLS# B1661507Listed by: CENTURY 21 BALESTERI REAL ESTATE - New
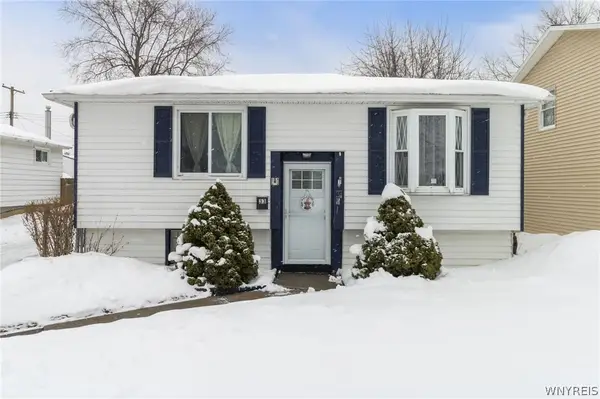 Listed by ERA$270,000Active3 beds 1 baths1,494 sq. ft.
Listed by ERA$270,000Active3 beds 1 baths1,494 sq. ft.33 John Brian Lane, Buffalo, NY 14227
MLS# B1661786Listed by: HUNT REAL ESTATE CORPORATION

