12 Hampton Hill Drive, Buffalo, NY 14221
Local realty services provided by:HUNT Real Estate ERA
12 Hampton Hill Drive,Buffalo, NY 14221
$529,900
- 2 Beds
- 3 Baths
- 2,030 sq. ft.
- Single family
- Pending
Listed by:
MLS#:B1645038
Source:NY_GENRIS
Price summary
- Price:$529,900
- Price per sq. ft.:$261.03
- Monthly HOA dues:$595
About this home
Experience the charm of Hampton Hill Villas with this beautifully updated ranch offering over 2000 sq feet of stylish living space and abundant natural light. Unwind on the inviting covered front porch with scenic neighborhood views or retreat to the private back deck featuring a retractable awning for added comfort. The kitchen is tastefully renovated with gorgeous white cabinets, solid surface countertops, a granite island, ceramic tile backsplash, and flooring. A banquet sized dining room flows seamlessly into the elegant living room, complete with a cozy fireplace, built in shelving, and a wall of windows that opens to the rear deck, flooding the space with light. Enjoy the convenience of a den with dual entry for smooth traffic flow. The generous primary bedroom offers direct access to rear deck, a spacious updated bathroom, and a large walk-in closet. The second bedroom features a charming front bay window. Additional highlights include first-floor laundry and a finished basement with ample storage. The HOA covers snow removal, lawn and shrub maintenance, water/sewer fee, trash pick up, and a sprinkler system. Also listed as B1645042. Open House Sat., November 8 1-3 PM
Contact an agent
Home facts
- Year built:1989
- Listing ID #:B1645038
- Added:120 day(s) ago
- Updated:February 15, 2026 at 08:27 AM
Rooms and interior
- Bedrooms:2
- Total bathrooms:3
- Full bathrooms:2
- Half bathrooms:1
- Living area:2,030 sq. ft.
Heating and cooling
- Cooling:Central Air
- Heating:Forced Air, Gas
Structure and exterior
- Roof:Asphalt
- Year built:1989
- Building area:2,030 sq. ft.
- Lot area:0.05 Acres
Utilities
- Water:Connected, Public, Water Connected
- Sewer:Connected, Sewer Connected
Finances and disclosures
- Price:$529,900
- Price per sq. ft.:$261.03
- Tax amount:$6,295
New listings near 12 Hampton Hill Drive
- New
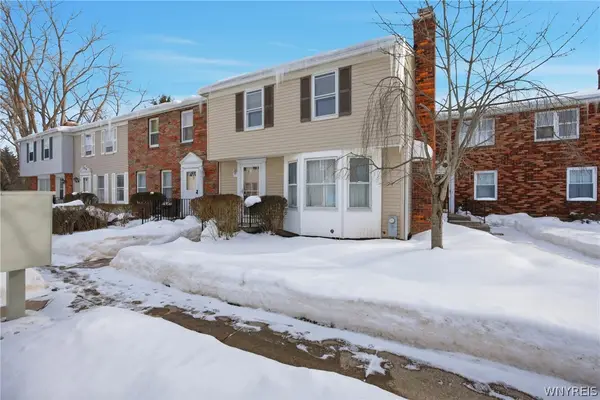 Listed by ERA$242,900Active3 beds 2 baths1,368 sq. ft.
Listed by ERA$242,900Active3 beds 2 baths1,368 sq. ft.77 Sundridge Drive, Buffalo, NY 14228
MLS# B1662132Listed by: HUNT REAL ESTATE CORPORATION - New
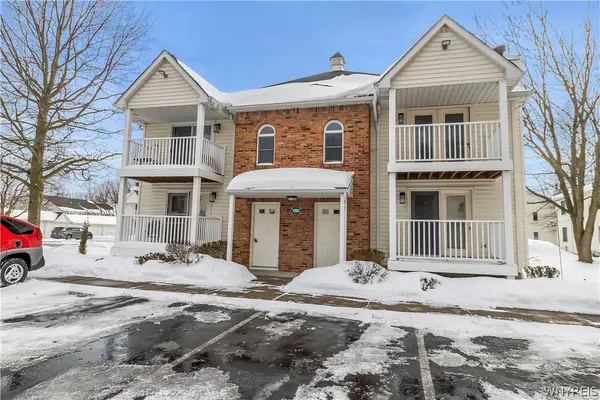 $179,900Active2 beds 2 baths797 sq. ft.
$179,900Active2 beds 2 baths797 sq. ft.4611 Chestnut Ridge Road #C, Buffalo, NY 14228
MLS# B1662249Listed by: KELLER WILLIAMS REALTY WNY - New
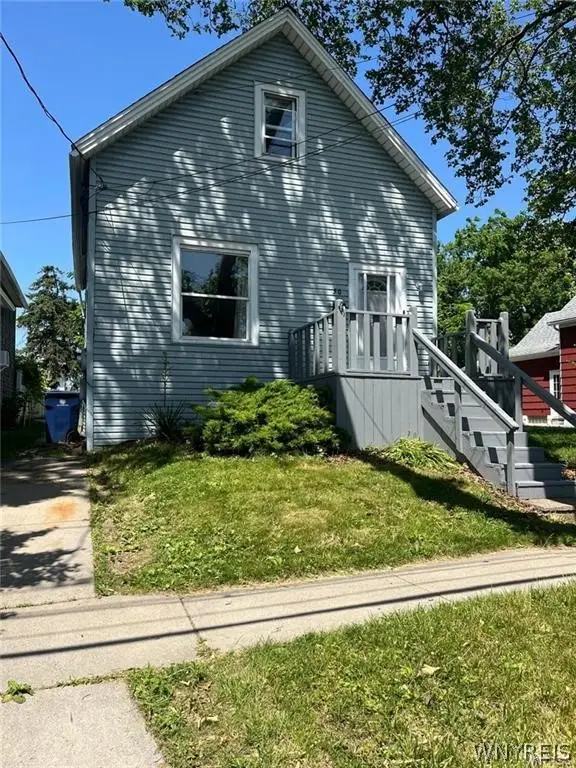 $135,000Active4 beds 1 baths1,558 sq. ft.
$135,000Active4 beds 1 baths1,558 sq. ft.50 Ideal Street, Buffalo, NY 14206
MLS# B1661986Listed by: HOWARD HANNA WNY INC. - New
 $239,900Active3 beds 2 baths1,280 sq. ft.
$239,900Active3 beds 2 baths1,280 sq. ft.9 Marann Terrace, Buffalo, NY 14206
MLS# B1662180Listed by: KELLER WILLIAMS REALTY WNY - New
 Listed by ERA$324,900Active7 beds 2 baths2,953 sq. ft.
Listed by ERA$324,900Active7 beds 2 baths2,953 sq. ft.189 Hughes Avenue, Buffalo, NY 14208
MLS# B1662206Listed by: HUNT REAL ESTATE CORPORATION - New
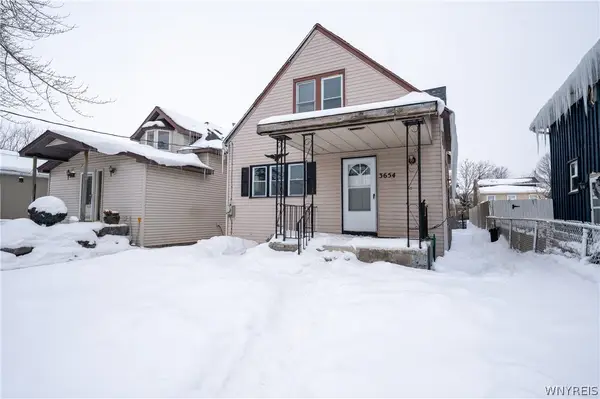 $199,000Active3 beds 2 baths1,269 sq. ft.
$199,000Active3 beds 2 baths1,269 sq. ft.3654 7th Street, Buffalo, NY 14219
MLS# B1660556Listed by: WNY METRO ROBERTS REALTY - New
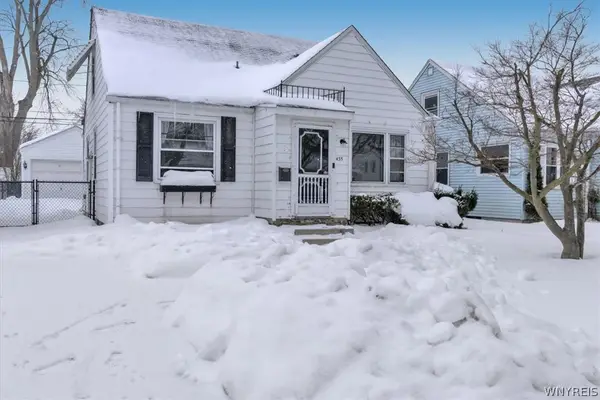 $199,900Active3 beds 1 baths1,254 sq. ft.
$199,900Active3 beds 1 baths1,254 sq. ft.435 Zimmerman Boulevard, Buffalo, NY 14223
MLS# B1661839Listed by: KELLER WILLIAMS REALTY WNY - New
 $99,900Active6 beds 2 baths2,380 sq. ft.
$99,900Active6 beds 2 baths2,380 sq. ft.497-499 Riley Street, Buffalo, NY 14208
MLS# B1662192Listed by: ARROWHEAD PROPERTY MANAGEMENT, LLC 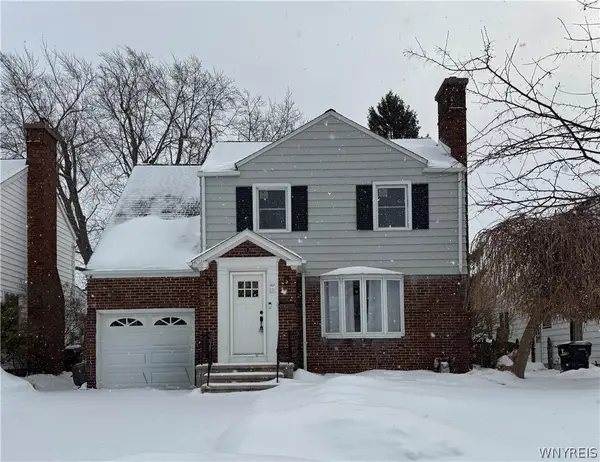 Listed by ERA$283,500Pending3 beds 2 baths1,200 sq. ft.
Listed by ERA$283,500Pending3 beds 2 baths1,200 sq. ft.65 Fairbanks Avenue, Buffalo, NY 14223
MLS# B1660360Listed by: HUNT REAL ESTATE CORPORATION- Open Sun, 11am to 1pmNew
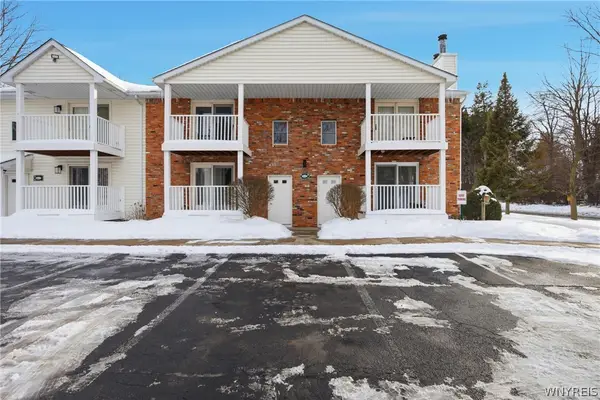 $189,000Active2 beds 2 baths797 sq. ft.
$189,000Active2 beds 2 baths797 sq. ft.4623 Chestnut Ridge Road #D, Buffalo, NY 14228
MLS# B1661758Listed by: SYMPHONY REAL ESTATE LLC

