121 Willow Breeze Road, Buffalo, NY 14223
Local realty services provided by:ERA Team VP Real Estate
121 Willow Breeze Road,Buffalo, NY 14223
$104,900
- 3 Beds
- 1 Baths
- 1,170 sq. ft.
- Single family
- Pending
Listed by: laura j nightingale, james j conley
Office: mj peterson real estate inc.
MLS#:B1650130
Source:NY_GENRIS
Price summary
- Price:$104,900
- Price per sq. ft.:$89.66
About this home
This 3 bedroom Colonial offers an excellent opportunity to reimagine the space and make it your own! Set on a quiet, tree-lined neighborhood street, it features a brick-front accent, detached 1.5-car garage w/vinyl siding and a cozy yard adding charm to the home’s setting. The first floor includes a living/dining combo w/hardwood flooring and an eat-in kitchen that lends itself to several possibilities for reconfiguration when remodeling. Upstairs, you’ll find all three bedrooms and a full bath w/tiled tub surround. The largest bedroom features a walk-in closet as well as attic access. Additional features included an architectural roof, full basement w/poured walls, an updated furnace and central air. The potential with this home is endless – make your appointment today! Cash or 203K loans only. Purchaser will be responsible for the time of sale waiver required from the town for closing. Showings begin immediately. Offers are due Wednesday, 11/19 @ 10am.
Contact an agent
Home facts
- Year built:1951
- Listing ID #:B1650130
- Added:46 day(s) ago
- Updated:December 31, 2025 at 08:44 AM
Rooms and interior
- Bedrooms:3
- Total bathrooms:1
- Full bathrooms:1
- Living area:1,170 sq. ft.
Heating and cooling
- Cooling:Central Air
- Heating:Forced Air, Gas
Structure and exterior
- Roof:Shingle
- Year built:1951
- Building area:1,170 sq. ft.
- Lot area:0.15 Acres
Schools
- High school:Kenmore West Senior High
- Middle school:Herbert Hoover Middle
- Elementary school:Ben Franklin Elementary
Utilities
- Water:Connected, Public, Water Connected
- Sewer:Connected, Sewer Connected
Finances and disclosures
- Price:$104,900
- Price per sq. ft.:$89.66
- Tax amount:$5,395
New listings near 121 Willow Breeze Road
- Open Sat, 1 to 3pmNew
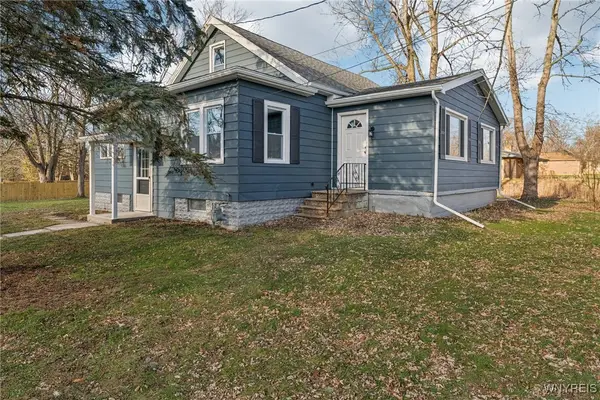 $299,900Active3 beds 2 baths1,675 sq. ft.
$299,900Active3 beds 2 baths1,675 sq. ft.24 Broadway Street, Buffalo, NY 14224
MLS# B1656026Listed by: WNY METRO ROBERTS REALTY - New
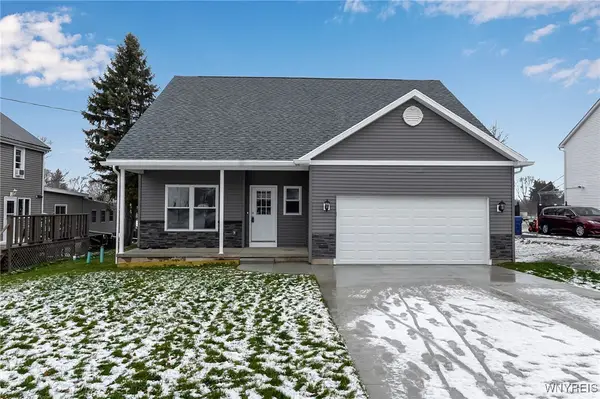 $489,999Active3 beds 2 baths2,082 sq. ft.
$489,999Active3 beds 2 baths2,082 sq. ft.5200 Berg Road, Buffalo, NY 14218
MLS# B1655877Listed by: SHOWTIME REALTY NEW YORK INC - New
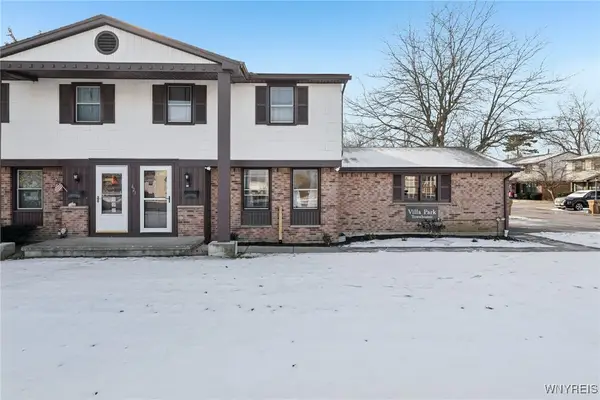 $163,000Active2 beds 2 baths1,148 sq. ft.
$163,000Active2 beds 2 baths1,148 sq. ft.621 French Road #R, Buffalo, NY 14227
MLS# B1656017Listed by: HOWARD HANNA WNY INC - New
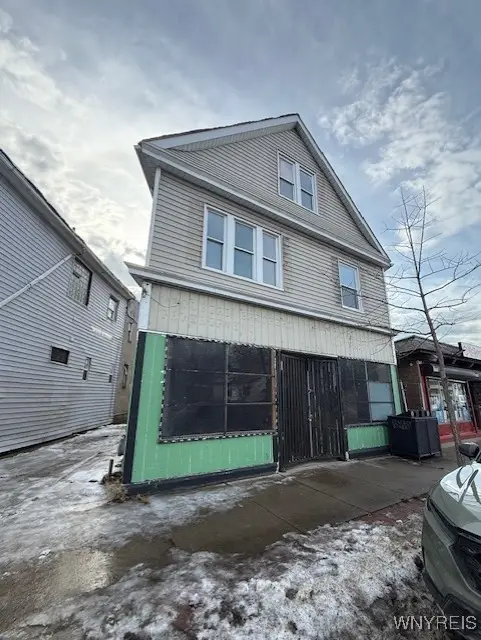 $279,900Active3 beds 2 baths3,315 sq. ft.
$279,900Active3 beds 2 baths3,315 sq. ft.2255 Genesee Street, Buffalo, NY 14211
MLS# B1655856Listed by: HOWARD HANNA WNY INC - New
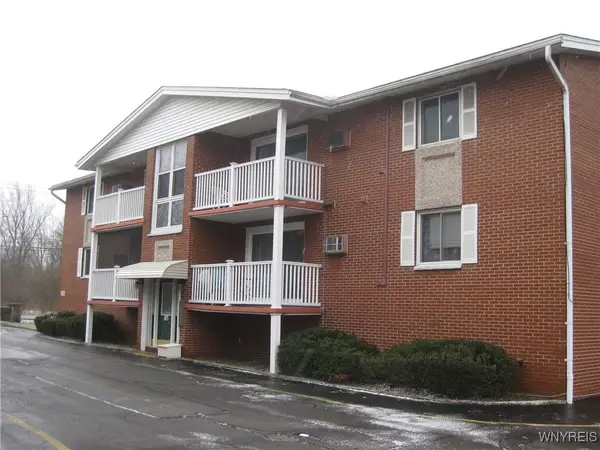 $124,900Active2 beds 1 baths744 sq. ft.
$124,900Active2 beds 1 baths744 sq. ft.1150 Indian Church Road #3, Buffalo, NY 14224
MLS# B1655799Listed by: REMAX NORTH - New
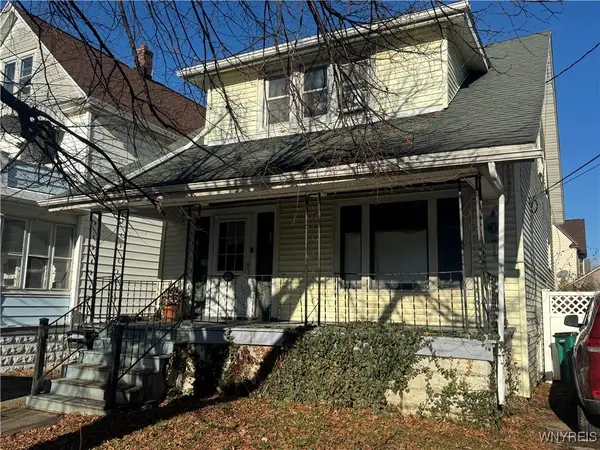 $129,900Active3 beds 2 baths1,056 sq. ft.
$129,900Active3 beds 2 baths1,056 sq. ft.28 Bloomfield Avenue, Buffalo, NY 14220
MLS# B1655936Listed by: SUPERLATIVE REAL ESTATE, INC. - Open Sat, 11am to 1pmNew
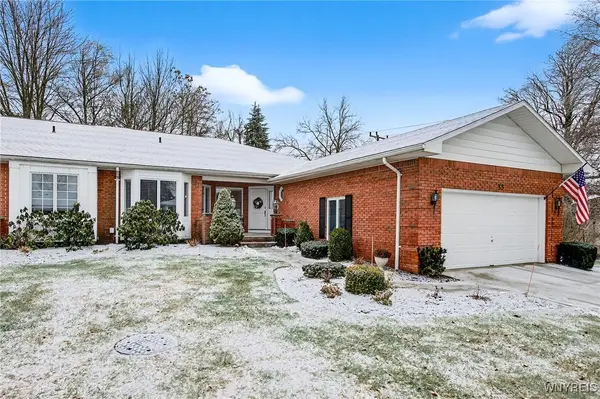 $560,000Active2 beds 3 baths2,030 sq. ft.
$560,000Active2 beds 3 baths2,030 sq. ft.35 Hampton Hill Drive, Buffalo, NY 14221
MLS# B1655825Listed by: EXP REALTY - Open Sat, 11am to 2pmNew
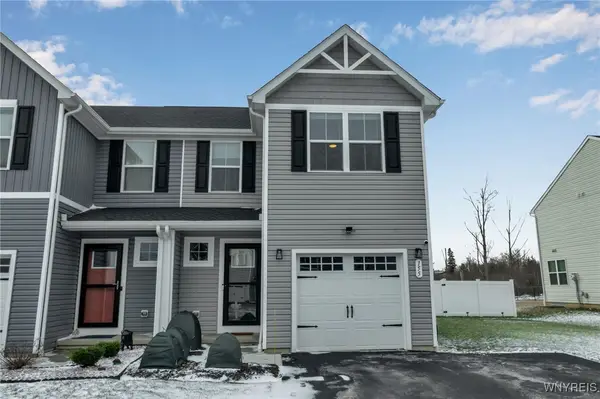 $325,000Active3 beds 3 baths1,498 sq. ft.
$325,000Active3 beds 3 baths1,498 sq. ft.155 Grant Boulevard, Buffalo, NY 14218
MLS# B1655121Listed by: HUNT REAL ESTATE CORPORATION - New
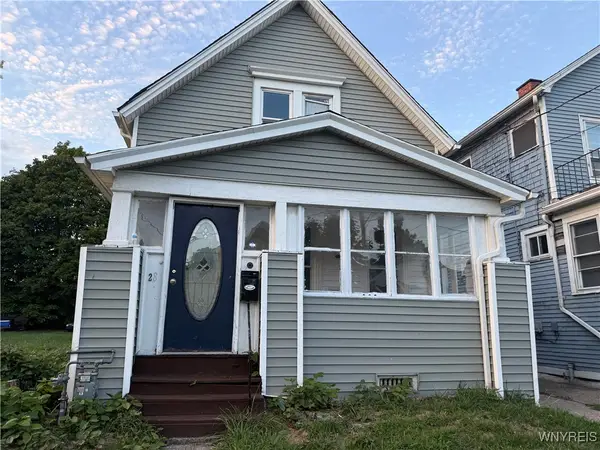 $79,000Active4 beds 1 baths1,064 sq. ft.
$79,000Active4 beds 1 baths1,064 sq. ft.28 Dignity Circle, Buffalo, NY 14211
MLS# B1655801Listed by: KELLER WILLIAMS REALTY WNY - New
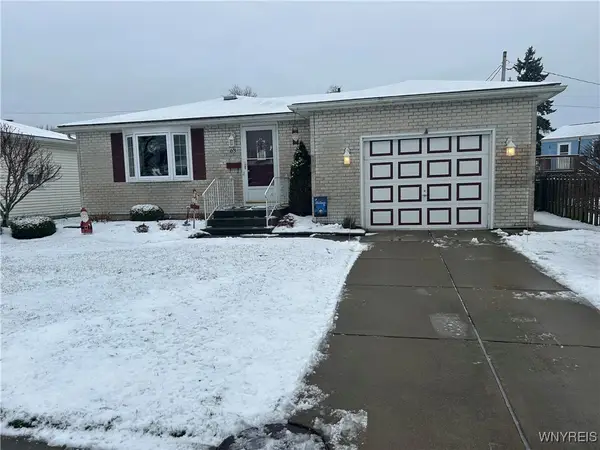 $269,900Active3 beds 2 baths960 sq. ft.
$269,900Active3 beds 2 baths960 sq. ft.63 W Cherbourg Drive, Buffalo, NY 14227
MLS# B1655752Listed by: HOMECOIN.COM
