132 Fairbanks Avenue, Buffalo, NY 14223
Local realty services provided by:ERA Team VP Real Estate
132 Fairbanks Avenue,Buffalo, NY 14223
$269,000
- 3 Beds
- 2 Baths
- - sq. ft.
- Single family
- Sold
Listed by: meghan parsons
Office: wny metro roberts realty
MLS#:B1646054
Source:NY_GENRIS
Sorry, we are unable to map this address
Price summary
- Price:$269,000
About this home
Move-In Ready 3 Bedroom, 1.5 Bath Home in the Town of Tonawanda, NY Welcome to this beautifully updated single-family home that perfectly blends modern style with classic comfort. Step into the sleek, contemporary eat-in kitchen featuring ample counter space and abundant storage—ideal for both casual meals and culinary creativity. The adjoining dining room offers a warm setting for both formal gatherings and relaxed dinners with friends. Just around the corner, unwind by the cozy wood-burning fireplace in the inviting living room, perfect for quiet evenings at home.You’ll love the sun-filled family room, framed by large bay windows that bathe the space in natural light and offer serene views of the lush gardens and mature shade trees. From here, step out onto the newly finished backyard deck, your own private outdoor oasis—perfect for morning coffee, summer barbecues, or peaceful relaxation.This move-in ready home has been meticulously maintained and thoughtfully designed for comfort, convenience, and timeless appeal.
Contact an agent
Home facts
- Year built:1941
- Listing ID #:B1646054
- Added:94 day(s) ago
- Updated:January 23, 2026 at 09:40 PM
Rooms and interior
- Bedrooms:3
- Total bathrooms:2
- Full bathrooms:1
- Half bathrooms:1
Heating and cooling
- Cooling:Central Air
- Heating:Forced Air, Gas
Structure and exterior
- Roof:Asphalt, Shingle
- Year built:1941
Schools
- High school:Kenmore East Senior High
- Middle school:Ben Franklin Middle
- Elementary school:Ben Franklin Elementary
Utilities
- Water:Connected, Public, Water Connected
- Sewer:Connected, Sewer Connected
Finances and disclosures
- Price:$269,000
- Tax amount:$6,010
New listings near 132 Fairbanks Avenue
- New
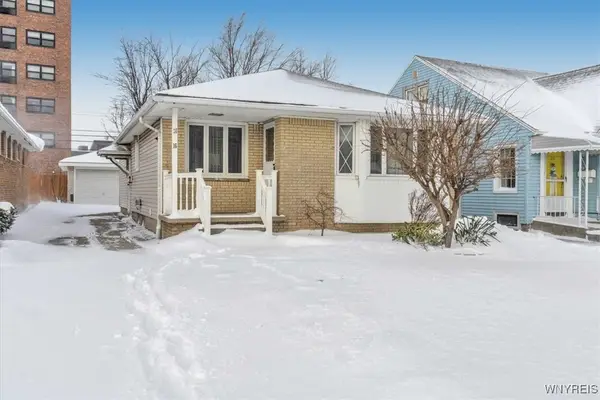 $215,000Active3 beds 1 baths1,009 sq. ft.
$215,000Active3 beds 1 baths1,009 sq. ft.16 Zimmerman Boulevard, Buffalo, NY 14223
MLS# B1659359Listed by: 716 REALTY GROUP WNY LLC - New
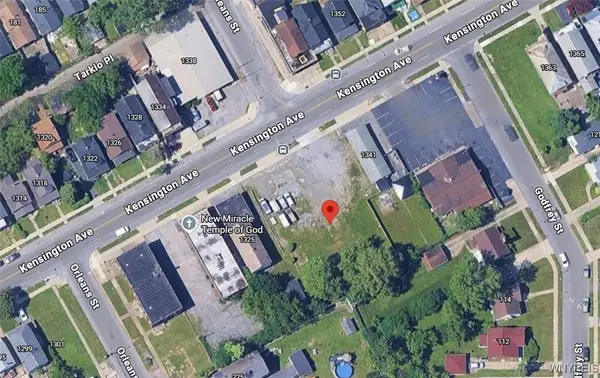 $49,900Active0.38 Acres
$49,900Active0.38 Acres1327 Kensington Ave, Buffalo, NY 14215
MLS# B1659466Listed by: HUNT COMMERCIAL REAL ESTATE CORP. OF BUFFALO NEW YORK 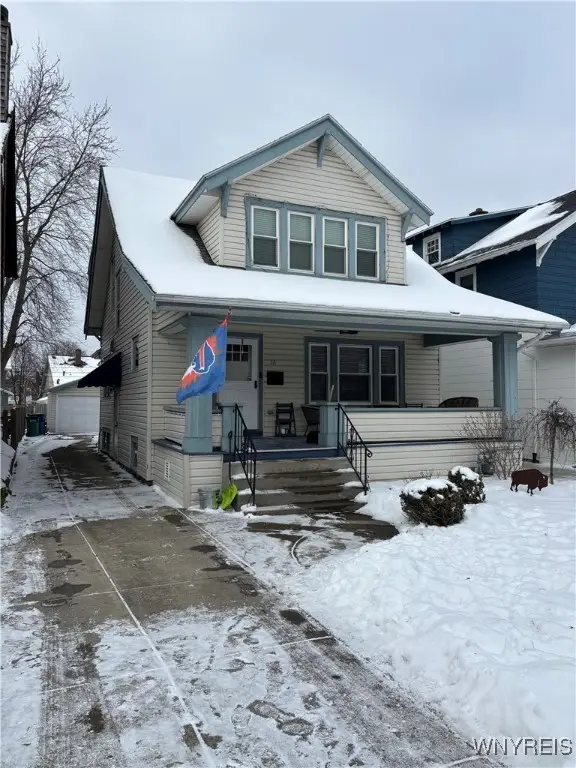 Listed by ERA$390,000Pending3 beds 2 baths1,560 sq. ft.
Listed by ERA$390,000Pending3 beds 2 baths1,560 sq. ft.56 Frontenac Avenue, Buffalo, NY 14216
MLS# B1658379Listed by: HUNT REAL ESTATE CORPORATION- New
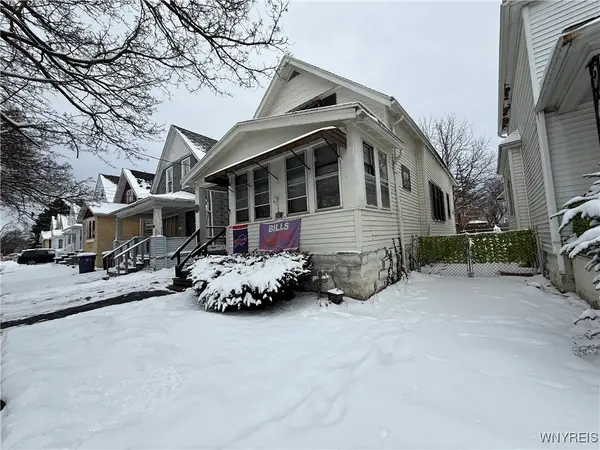 $129,900Active4 beds 1 baths1,505 sq. ft.
$129,900Active4 beds 1 baths1,505 sq. ft.97 Eller Avenue, Buffalo, NY 14211
MLS# B1658353Listed by: WNY METRO ROBERTS REALTY - New
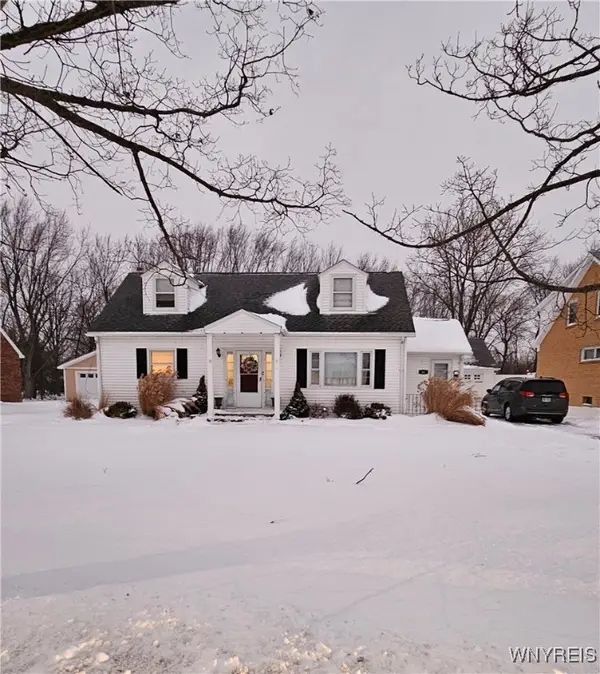 $294,800Active4 beds 2 baths1,422 sq. ft.
$294,800Active4 beds 2 baths1,422 sq. ft.60 Grant Boulevard, Buffalo, NY 14218
MLS# B1659310Listed by: CHUBB-AUBREY LEONARD REAL ESTATE - New
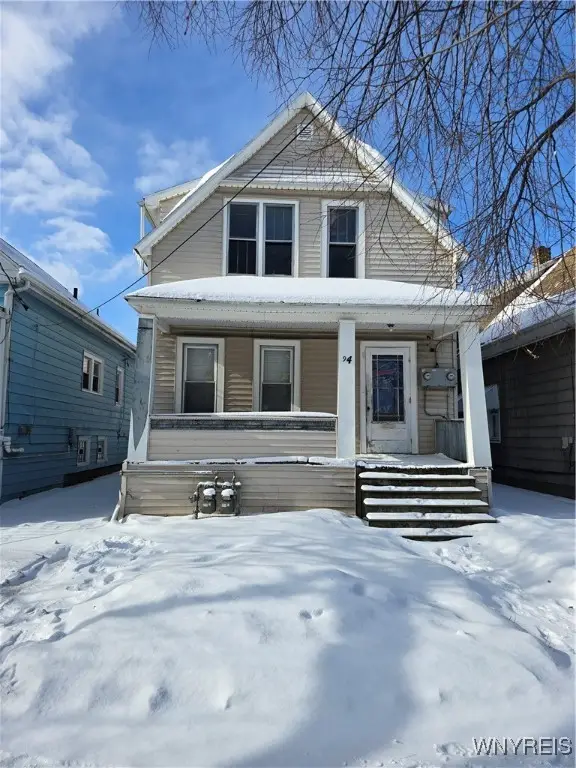 $69,000Active6 beds 2 baths1,974 sq. ft.
$69,000Active6 beds 2 baths1,974 sq. ft.94 Ericson Avenue, Buffalo, NY 14215
MLS# B1659415Listed by: SCOTT REALTY GROUP LLC - New
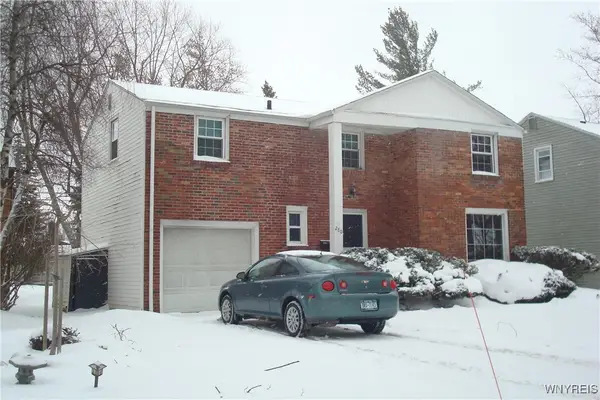 $270,000Active4 beds 3 baths1,968 sq. ft.
$270,000Active4 beds 3 baths1,968 sq. ft.280 Roycroft Boulevard, Buffalo, NY 14226
MLS# B1659027Listed by: HOWARD HANNA WNY INC. - New
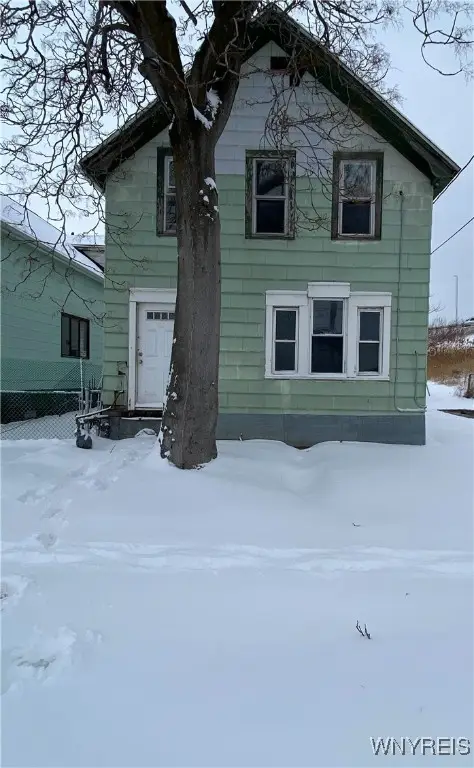 $40,000Active4 beds 2 baths1,575 sq. ft.
$40,000Active4 beds 2 baths1,575 sq. ft.66 Selkirk Street, Buffalo, NY 14210
MLS# B1657932Listed by: RED DOOR REAL ESTATE WNY LLC - New
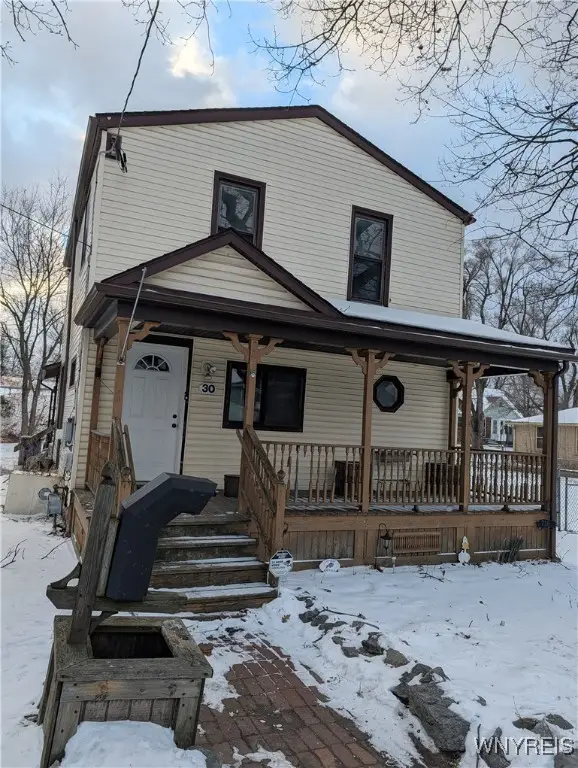 $89,900Active4 beds 2 baths1,876 sq. ft.
$89,900Active4 beds 2 baths1,876 sq. ft.30 Dwyer Street, Buffalo, NY 14224
MLS# B1659364Listed by: AVANT REALTY LLC - Open Sun, 11am to 1pmNew
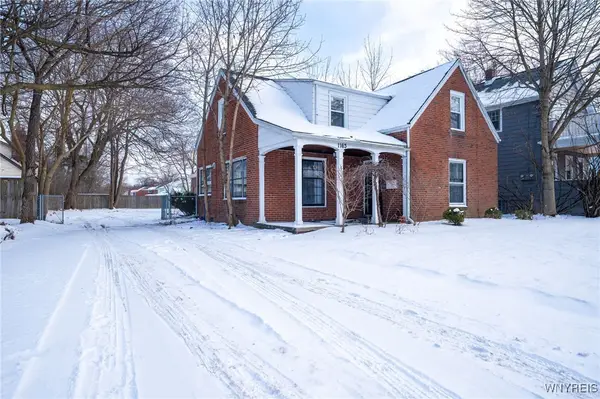 $409,900Active3 beds 2 baths2,420 sq. ft.
$409,900Active3 beds 2 baths2,420 sq. ft.1163 Eggert Road, Buffalo, NY 14226
MLS# B1659304Listed by: WNY METRO ROBERTS REALTY
