134 Crestwood Lane, Buffalo, NY 14221
Local realty services provided by:HUNT Real Estate ERA
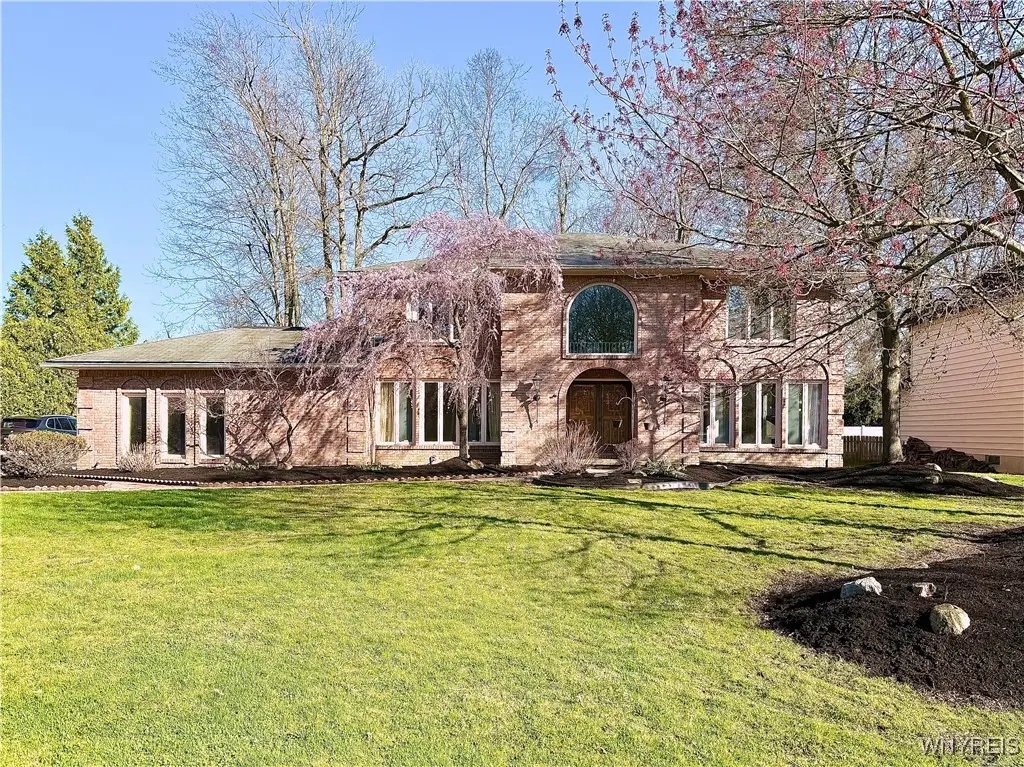


134 Crestwood Lane,Buffalo, NY 14221
$557,700
- 4 Beds
- 4 Baths
- 3,891 sq. ft.
- Single family
- Pending
Listed by:shufen judy lee
Office:remax north
MLS#:B1601424
Source:NY_GENRIS
Price summary
- Price:$557,700
- Price per sq. ft.:$143.33
About this home
Stately all-brick home in prestigious Forest Heights offering 3,891 sq ft of refined living in a highly sought-after neighborhood within the Williamsville School District. This 4-bedroom, 2 full and 2 half bath residence includes a versatile first-floor den with build-in bookcases—perfect for remote work or easily converted into a 5th bedroom. A dramatic 2-story foyer welcomes you with a sweeping circular staircase and solid brass railing.
The spacious primary suite boasts two walk-in closets and a fully renovated spa-inspired bath featuring a Jacuzzi tub and separate shower and an entrance to a loft with a large picture window. An additional space for morning coffee and birdwatching. The stunning brick exterior surrounds all four sides of the home, complemented by a newly installed double-wide concrete driveway and a side-load garage for enhanced curb appeal.
With solid construction, timeless features, and a prime location near UB North Campus, 263 Millersport Hwy, I-290, and I-990, this home offers full potential to customize to your own taste. With a few personal touches and updates, it can become your dream home.
Offers are due on Wednesday, May 7 at 5pm.
Contact an agent
Home facts
- Year built:1975
- Listing Id #:B1601424
- Added:108 day(s) ago
- Updated:August 16, 2025 at 07:27 AM
Rooms and interior
- Bedrooms:4
- Total bathrooms:4
- Full bathrooms:2
- Half bathrooms:2
- Living area:3,891 sq. ft.
Heating and cooling
- Cooling:Central Air, Zoned
- Heating:Gas, Zoned
Structure and exterior
- Roof:Asphalt, Shingle
- Year built:1975
- Building area:3,891 sq. ft.
- Lot area:0.41 Acres
Utilities
- Water:Connected, Public, Water Connected
- Sewer:Connected, Sewer Connected
Finances and disclosures
- Price:$557,700
- Price per sq. ft.:$143.33
- Tax amount:$13,616
New listings near 134 Crestwood Lane
- New
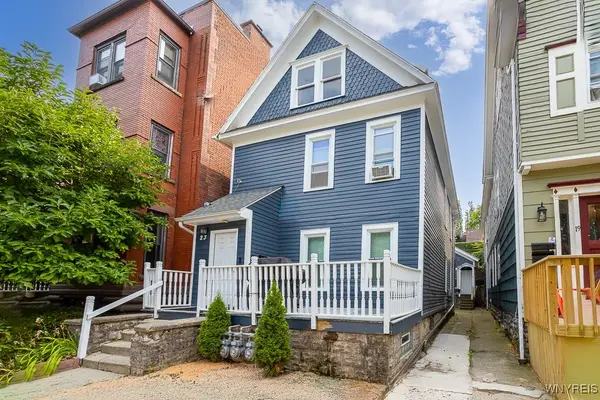 $399,000Active4 beds 3 baths2,500 sq. ft.
$399,000Active4 beds 3 baths2,500 sq. ft.23 Mariner Street, Buffalo, NY 14201
MLS# B1629063Listed by: CENTURY 21 NORTH EAST - New
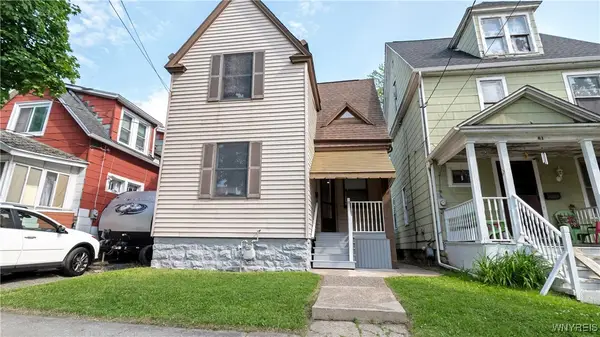 $150,000Active2 beds 1 baths974 sq. ft.
$150,000Active2 beds 1 baths974 sq. ft.63 Briggs Avenue, Buffalo, NY 14207
MLS# B1630955Listed by: WNY METRO ROBERTS REALTY - New
 $175,000Active4 beds 2 baths1,756 sq. ft.
$175,000Active4 beds 2 baths1,756 sq. ft.17 Proctor Avenue, Buffalo, NY 14215
MLS# B1630674Listed by: AVANT REALTY LLC - Open Wed, 5 to 7pmNew
 $229,000Active3 beds 2 baths1,335 sq. ft.
$229,000Active3 beds 2 baths1,335 sq. ft.98 Peoria Avenue, Buffalo, NY 14206
MLS# B1630719Listed by: KELLER WILLIAMS REALTY WNY - Open Sun, 1 to 3pmNew
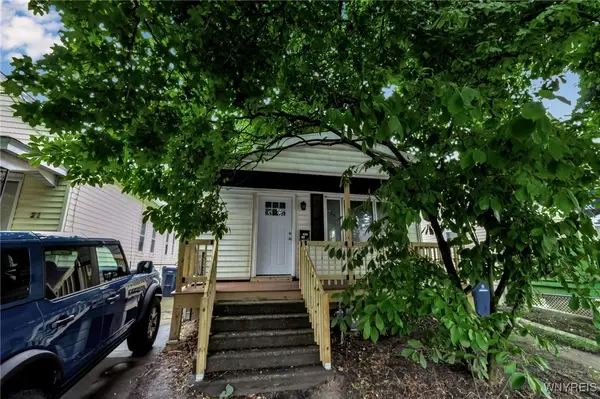 $169,900Active4 beds 1 baths1,210 sq. ft.
$169,900Active4 beds 1 baths1,210 sq. ft.19 Laux Street, Buffalo, NY 14206
MLS# B1630720Listed by: CAAAP REALTY - New
 $180,000Active5 beds 2 baths2,112 sq. ft.
$180,000Active5 beds 2 baths2,112 sq. ft.323 Holly Street, Buffalo, NY 14206
MLS# B1630758Listed by: WNY METRO ROBERTS REALTY - Open Sun, 1 to 3pmNew
 $449,900Active3 beds 3 baths1,848 sq. ft.
$449,900Active3 beds 3 baths1,848 sq. ft.54 Admiral Road, Buffalo, NY 14216
MLS# B1630778Listed by: HOWARD HANNA WNY INC. - Open Sun, 1 to 3pmNew
 $399,900Active5 beds 3 baths2,611 sq. ft.
$399,900Active5 beds 3 baths2,611 sq. ft.334 Baynes Street, Buffalo, NY 14213
MLS# B1630784Listed by: KELLER WILLIAMS REALTY WNY - New
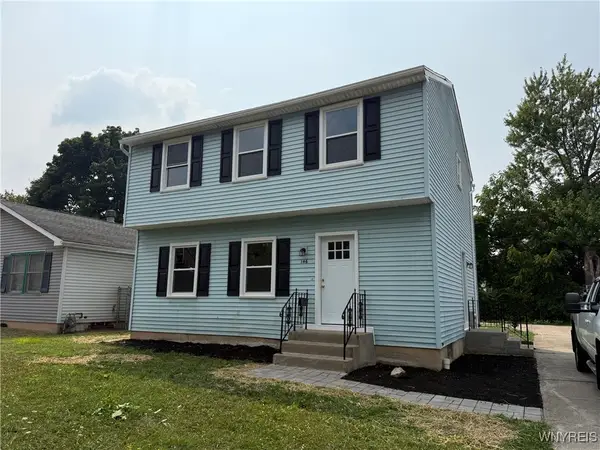 $219,900Active3 beds 2 baths1,456 sq. ft.
$219,900Active3 beds 2 baths1,456 sq. ft.146 Waverly Street, Buffalo, NY 14208
MLS# B1630843Listed by: WNY METRO ROBERTS REALTY - New
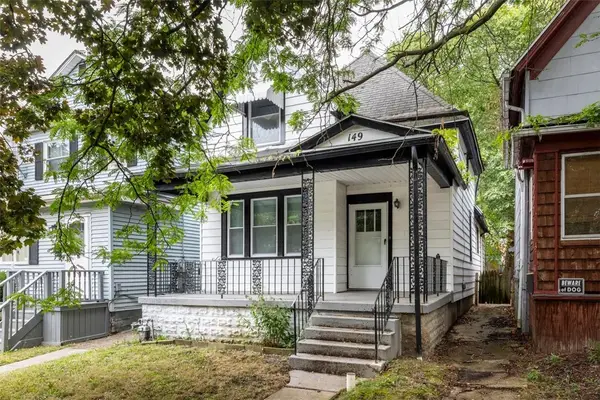 $165,000Active3 beds 2 baths1,097 sq. ft.
$165,000Active3 beds 2 baths1,097 sq. ft.149 Howell Street, Buffalo, NY 14207
MLS# R1630473Listed by: RE/MAX PLUS

