134 Roycroft Drive, Buffalo, NY 14224
Local realty services provided by:HUNT Real Estate ERA
134 Roycroft Drive,Buffalo, NY 14224
$259,900
- 3 Beds
- 3 Baths
- 1,680 sq. ft.
- Single family
- Pending
Listed by: daniel vaillancourt, denise vaillancourt
Office: wny metro roberts realty
MLS#:B1648789
Source:NY_GENRIS
Price summary
- Price:$259,900
- Price per sq. ft.:$154.7
About this home
Welcome to this spacious raised ranch perfectly situated on a quiet cul-de-sac in the highly sought-after West Seneca School District. This home offers a bright and inviting layout with generous living and dining spaces, 3 bedrooms, and 2.5 baths, creating a comfortable and versatile floor plan ideal for everyday living and entertaining.
Enjoy additional living space in the beautifully finished partial basement, perfect for a cozy family room, home office, gym, or media area. A large two-car garage with dedicated workspace offers excellent storage and room for tools, hobbies, or projects.
Step outside and experience an expansive outdoor setting rarely found in the area. The oversized fully fenced yard provides endless space for play, pets, gardening, and gatherings. A spacious concrete patio, large wooden deck, and inviting above-ground pool create the perfect backdrop for summer fun. The 3-season room stands out with a built-in bar, a fantastic indoor-outdoor space for hosting friends, enjoying morning coffee, or unwinding in a relaxed setting.
Conveniently located close to shopping, dining, parks, and major routes for an easy commute. This home blends space, flexibility, and lifestyle in an unbeatable location.
Offers will be reviewed as they are received. Seller reserves the right to set a review date. OPEN HOUSE Sat. 11/8 12-2pm
Contact an agent
Home facts
- Year built:1975
- Listing ID #:B1648789
- Added:55 day(s) ago
- Updated:December 31, 2025 at 08:44 AM
Rooms and interior
- Bedrooms:3
- Total bathrooms:3
- Full bathrooms:2
- Half bathrooms:1
- Living area:1,680 sq. ft.
Heating and cooling
- Cooling:Central Air
- Heating:Forced Air, Gas
Structure and exterior
- Roof:Asphalt
- Year built:1975
- Building area:1,680 sq. ft.
- Lot area:0.22 Acres
Utilities
- Water:Connected, Public, Water Connected
- Sewer:Connected, Sewer Connected
Finances and disclosures
- Price:$259,900
- Price per sq. ft.:$154.7
- Tax amount:$4,449
New listings near 134 Roycroft Drive
- Open Sat, 1 to 3pmNew
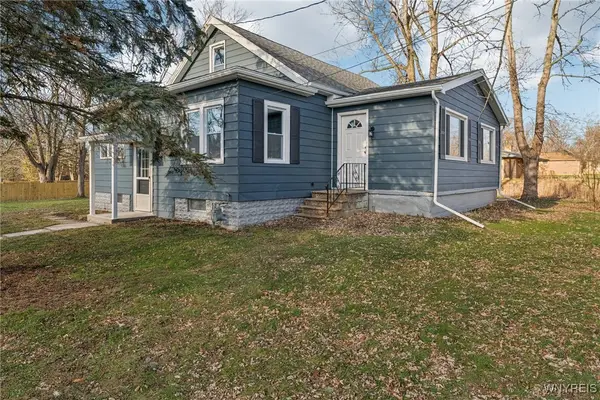 $299,900Active3 beds 2 baths1,675 sq. ft.
$299,900Active3 beds 2 baths1,675 sq. ft.24 Broadway Street, Buffalo, NY 14224
MLS# B1656026Listed by: WNY METRO ROBERTS REALTY - New
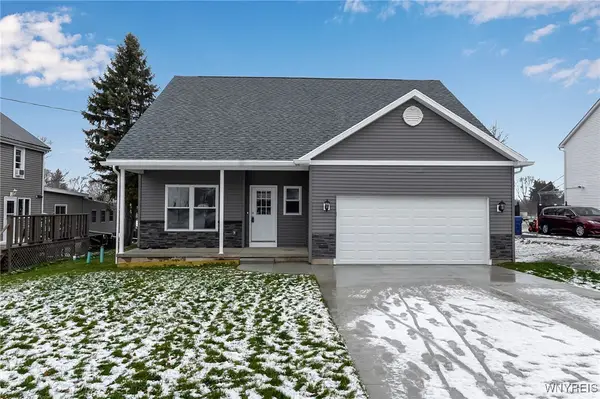 $489,999Active3 beds 2 baths2,082 sq. ft.
$489,999Active3 beds 2 baths2,082 sq. ft.5200 Berg Road, Buffalo, NY 14218
MLS# B1655877Listed by: SHOWTIME REALTY NEW YORK INC - New
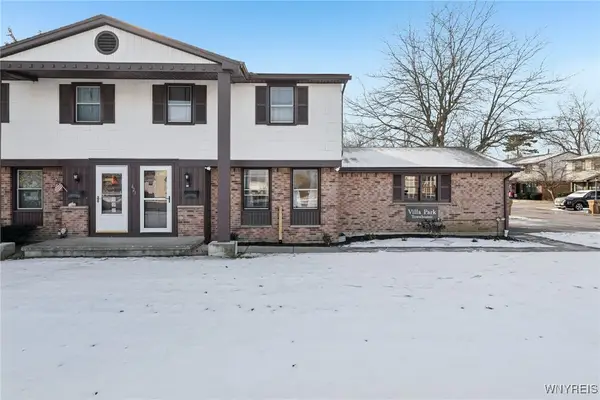 $163,000Active2 beds 2 baths1,148 sq. ft.
$163,000Active2 beds 2 baths1,148 sq. ft.621 French Road #R, Buffalo, NY 14227
MLS# B1656017Listed by: HOWARD HANNA WNY INC - New
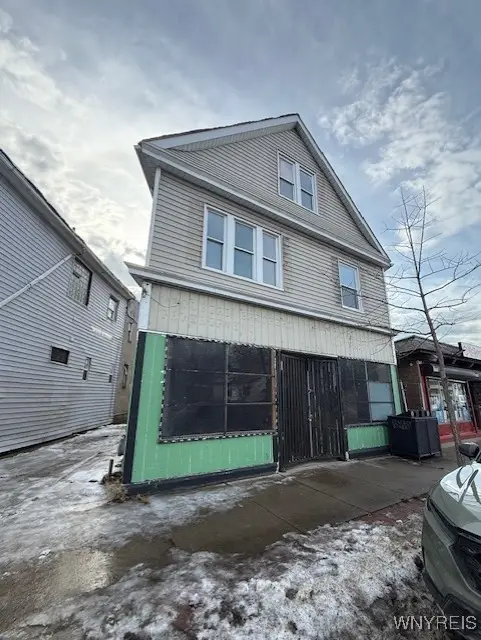 $279,900Active3 beds 2 baths3,315 sq. ft.
$279,900Active3 beds 2 baths3,315 sq. ft.2255 Genesee Street, Buffalo, NY 14211
MLS# B1655856Listed by: HOWARD HANNA WNY INC - New
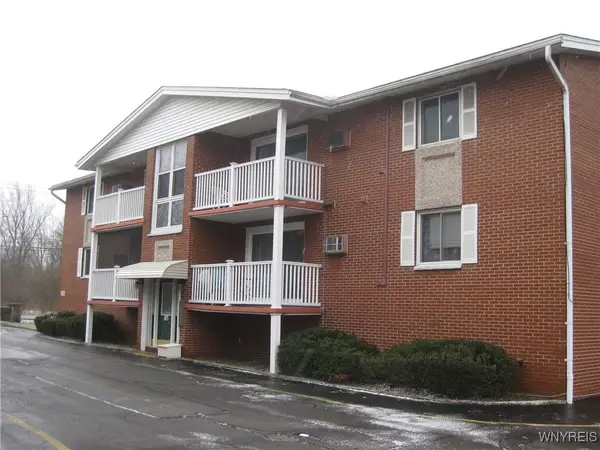 $124,900Active2 beds 1 baths744 sq. ft.
$124,900Active2 beds 1 baths744 sq. ft.1150 Indian Church Road #3, Buffalo, NY 14224
MLS# B1655799Listed by: REMAX NORTH - New
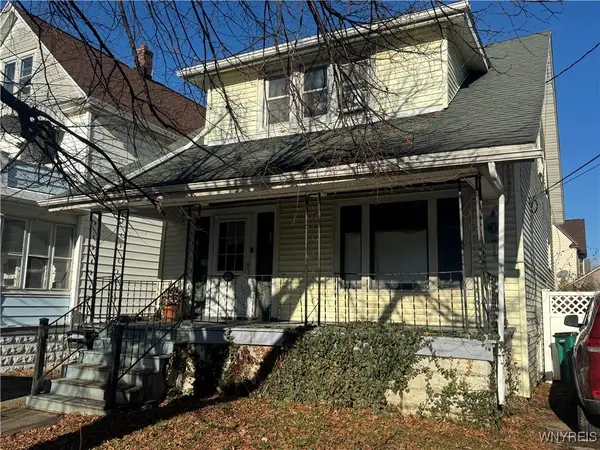 $129,900Active3 beds 2 baths1,056 sq. ft.
$129,900Active3 beds 2 baths1,056 sq. ft.28 Bloomfield Avenue, Buffalo, NY 14220
MLS# B1655936Listed by: SUPERLATIVE REAL ESTATE, INC. - Open Sat, 11am to 1pmNew
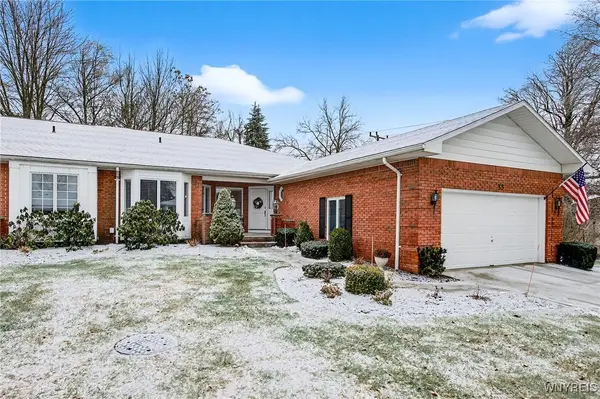 $560,000Active2 beds 3 baths2,030 sq. ft.
$560,000Active2 beds 3 baths2,030 sq. ft.35 Hampton Hill Drive, Buffalo, NY 14221
MLS# B1655825Listed by: EXP REALTY - Open Sat, 11am to 2pmNew
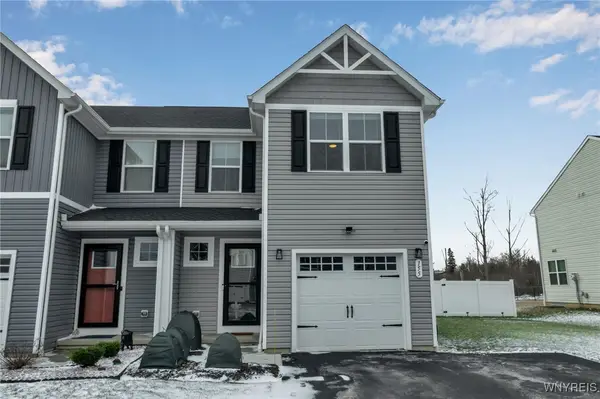 $325,000Active3 beds 3 baths1,498 sq. ft.
$325,000Active3 beds 3 baths1,498 sq. ft.155 Grant Boulevard, Buffalo, NY 14218
MLS# B1655121Listed by: HUNT REAL ESTATE CORPORATION - New
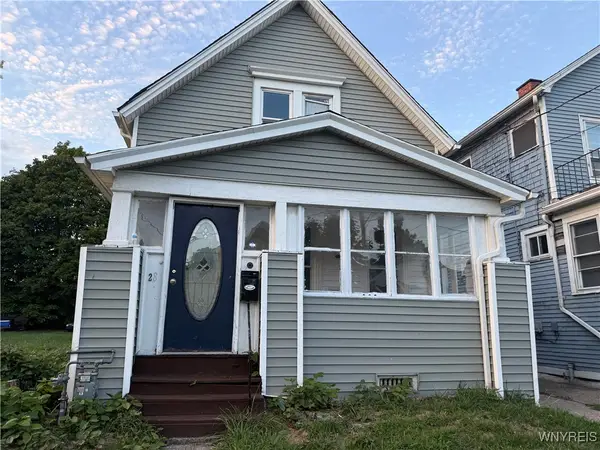 $79,000Active4 beds 1 baths1,064 sq. ft.
$79,000Active4 beds 1 baths1,064 sq. ft.28 Dignity Circle, Buffalo, NY 14211
MLS# B1655801Listed by: KELLER WILLIAMS REALTY WNY - New
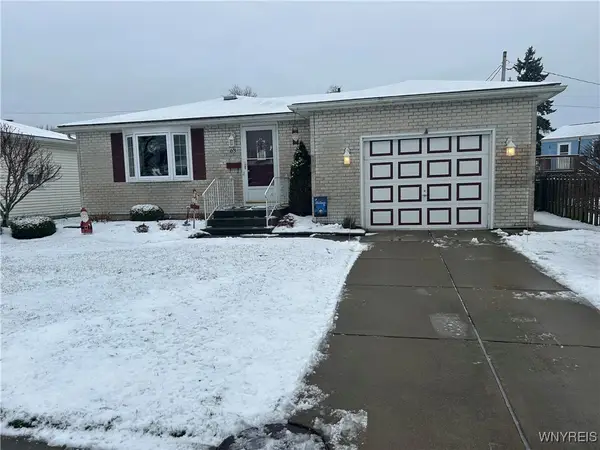 $269,900Active3 beds 2 baths960 sq. ft.
$269,900Active3 beds 2 baths960 sq. ft.63 W Cherbourg Drive, Buffalo, NY 14227
MLS# B1655752Listed by: HOMECOIN.COM
