1370 Maple Road #1, Buffalo, NY 14221
Local realty services provided by:ERA Team VP Real Estate
1370 Maple Road #1,Buffalo, NY 14221
$184,900
- 2 Beds
- 2 Baths
- 1,160 sq. ft.
- Condominium
- Pending
Listed by: christine t greiner
Office: howard hanna wny inc.
MLS#:B1660167
Source:NY_GENRIS
Price summary
- Price:$184,900
- Price per sq. ft.:$159.4
- Monthly HOA dues:$408
About this home
Welcome Home! You Must see THIS 1st FLOOR CONDO WITH NO STEP ENTRY in sought after Oakbrook community! All one floor living WITH IN-UNIT LAUNDRY! As you step inside, you will appreciate a sunny open living space! Bright and spacious living room with bay window, and gorgeous natural hardwood flooring! A timeless galley style kitchen has plenty of counter space and comes equipped with most appliances! The dining room is perfect for casual meals or for entertaining! Full bathroom with walk large walk-in shower is a big Plus! 2nd bedroom with neutral carpeting and lots of natural light! The Primary bedroom you will love! Not only can it easily fit a king-sized bed, but also has a walk-in closet, a 2nd closet and has its own private half bathroom! This unit has neutral decor, generous sized bedrooms and most rooms have drapes and sheers! Central air is a plus! 2 windows have been updated! This unit also comes with 2 sizable basement storage units which you will find to be a huge bonus! Plenty of off- street parking! Oakbrook Condominium is a premier community! Pickle ball or Tennis anyone? Oakbrook has it! Here at Oakbrook, you will see beautifully manicured grounds, a heated pool, a community center/clubhouse with full kitchen that can be rented for private special events and has 2 guest efficiency suites that can be rented for a small fee (if available) for when guests come to visit! Condo living means Carefree and low maintenance Living! Oakbrook is the Premier community to be at! Low Taxes! HOA includes water. Delayed negotiations. Offers due Wednesday 2/4 at 2pm.
Contact an agent
Home facts
- Year built:1968
- Listing ID #:B1660167
- Added:86 day(s) ago
- Updated:February 16, 2026 at 08:30 AM
Rooms and interior
- Bedrooms:2
- Total bathrooms:2
- Full bathrooms:1
- Half bathrooms:1
- Living area:1,160 sq. ft.
Heating and cooling
- Cooling:Central Air
- Heating:Forced Air, Gas
Structure and exterior
- Roof:Asphalt
- Year built:1968
- Building area:1,160 sq. ft.
- Lot area:10.9 Acres
Schools
- High school:Williamsville East High
- Middle school:Transit Middle
- Elementary school:Maple East Elementary
Utilities
- Water:Connected, Public, Water Connected
- Sewer:Connected, Sewer Connected
Finances and disclosures
- Price:$184,900
- Price per sq. ft.:$159.4
- Tax amount:$2,951
New listings near 1370 Maple Road #1
- New
 $299,900Active3 beds 2 baths1,272 sq. ft.
$299,900Active3 beds 2 baths1,272 sq. ft.1530 Center Road, Buffalo, NY 14224
MLS# B1662152Listed by: WNY METRO ROBERTS REALTY - Open Sat, 1 to 3pmNew
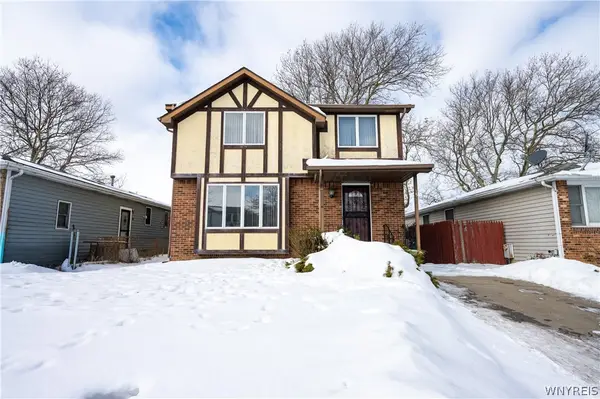 $199,999Active3 beds 2 baths1,574 sq. ft.
$199,999Active3 beds 2 baths1,574 sq. ft.15 John Paul Court, Buffalo, NY 14206
MLS# B1662279Listed by: WNY METRO ROBERTS REALTY - New
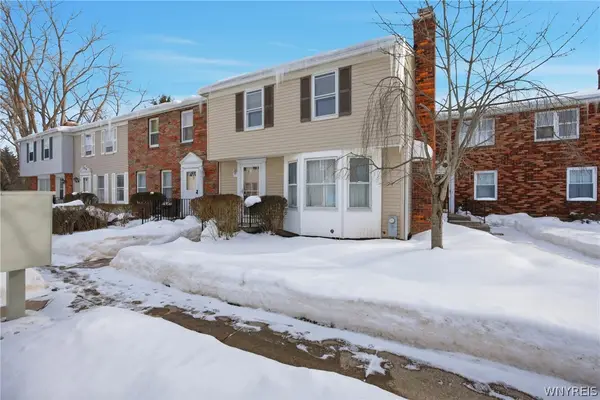 Listed by ERA$242,900Active3 beds 2 baths1,368 sq. ft.
Listed by ERA$242,900Active3 beds 2 baths1,368 sq. ft.77 Sundridge Drive, Buffalo, NY 14228
MLS# B1662132Listed by: HUNT REAL ESTATE CORPORATION - New
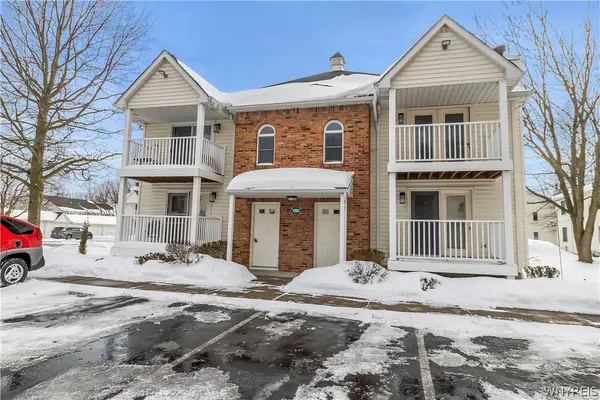 $179,900Active2 beds 2 baths797 sq. ft.
$179,900Active2 beds 2 baths797 sq. ft.4611 Chestnut Ridge Road #C, Buffalo, NY 14228
MLS# B1662249Listed by: KELLER WILLIAMS REALTY WNY - New
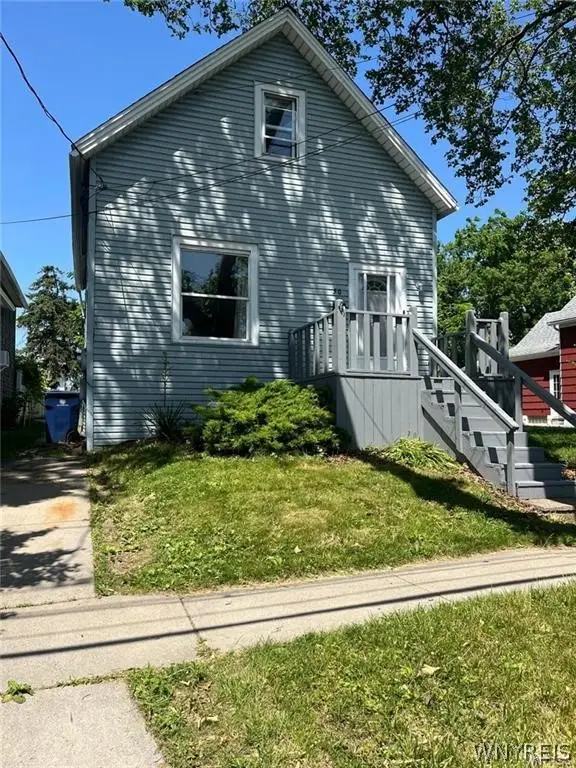 $135,000Active4 beds 1 baths1,558 sq. ft.
$135,000Active4 beds 1 baths1,558 sq. ft.50 Ideal Street, Buffalo, NY 14206
MLS# B1661986Listed by: HOWARD HANNA WNY INC. - New
 $239,900Active3 beds 2 baths1,280 sq. ft.
$239,900Active3 beds 2 baths1,280 sq. ft.9 Marann Terrace, Buffalo, NY 14206
MLS# B1662180Listed by: KELLER WILLIAMS REALTY WNY - New
 Listed by ERA$324,900Active7 beds 2 baths2,953 sq. ft.
Listed by ERA$324,900Active7 beds 2 baths2,953 sq. ft.189 Hughes Avenue, Buffalo, NY 14208
MLS# B1662206Listed by: HUNT REAL ESTATE CORPORATION - New
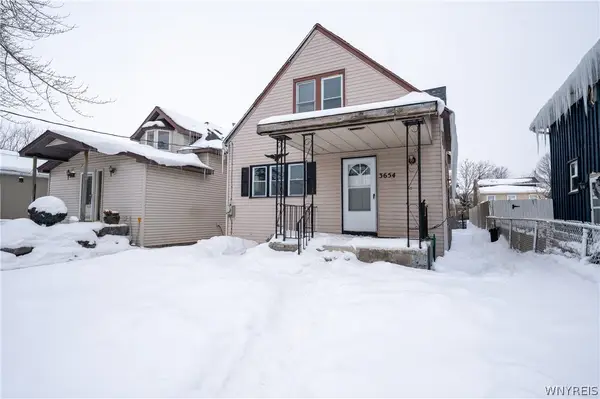 $199,000Active3 beds 2 baths1,269 sq. ft.
$199,000Active3 beds 2 baths1,269 sq. ft.3654 7th Street, Buffalo, NY 14219
MLS# B1660556Listed by: WNY METRO ROBERTS REALTY - New
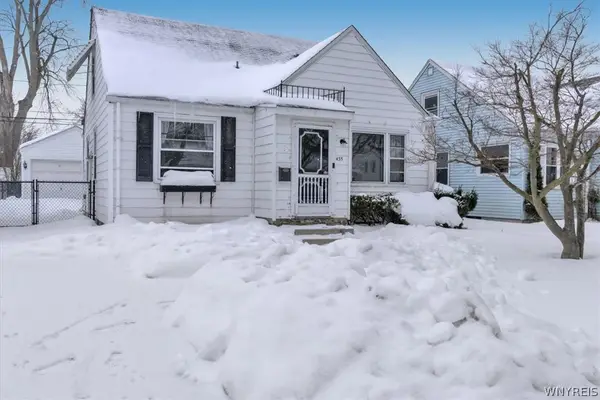 $199,900Active3 beds 1 baths1,254 sq. ft.
$199,900Active3 beds 1 baths1,254 sq. ft.435 Zimmerman Boulevard, Buffalo, NY 14223
MLS# B1661839Listed by: KELLER WILLIAMS REALTY WNY - New
 $99,900Active6 beds 2 baths2,380 sq. ft.
$99,900Active6 beds 2 baths2,380 sq. ft.497-499 Riley Street, Buffalo, NY 14208
MLS# B1662192Listed by: ARROWHEAD PROPERTY MANAGEMENT, LLC

