139 Dorchester Road, Buffalo, NY 14213
Local realty services provided by:HUNT Real Estate ERA
139 Dorchester Road,Buffalo, NY 14213
$650,000
- 4 Beds
- 3 Baths
- 2,003 sq. ft.
- Single family
- Pending
Listed by: kristan c andersen, tracy heneghan
Office: gurney becker & bourne
MLS#:B1648765
Source:NY_GENRIS
Price summary
- Price:$650,000
- Price per sq. ft.:$324.51
About this home
Ideal city setting in the heart of the Elmwood Village with a three block garden corridor, vintage street lights and a community oriented street. Classic American four square in beautiful condition, boasting an inviting front porch. Many architectural features include stained and leaded glass windows. The first-floor layout includes formal living and dining rooms, each with a gas fireplace, an inviting den with many built-in bookshelves, wainscoting and hardwood floors throughout. An updated fully-applianced kitchen, with an island, white cabinetry, an eating area and a large walk-in butler's pantry. There is also a powder room. The second floor has 4 bedrooms and an updated full bath. The exciting third floor has a vaulted ceiling and could have many uses including a Family Room, Media Room, work out space or home office. There is a large walk-in closewt and a full bathroom with spa like features including a soaking tub and a walk-in shower. There is a dedicated indoor sprinkler system. Updated mechanicals, loads of basement storage and a laundry room make up the full basement.
Fenced-in fully landscaped sunny yard includes a large deck and a former garage which is great for storage. The updates are extensive including the following:
- Kitchen renovation with new electrical 2018
-2nd floor bath renovation with new plumbing stack 2018
-New concrete for driveway and front walk 2019
-replaced front steps 2019
-Backyard deck and fence 2020
-Complete third floor renovation with new plumbing, HVAC split units and new additional electrical 2021
-Garage gutters replaced 2021
-Repointing of fireplaces and gas inserts 2023
-Tear off roof, new gutters and copper flashing 2023
-New appliances (dishwasher, washer and dryer) 2025
-Tankless hot water system-2025
Offers if any are due by 4PM on Tuesday November 11. 2025.
Contact an agent
Home facts
- Year built:1908
- Listing ID #:B1648765
- Added:43 day(s) ago
- Updated:December 19, 2025 at 08:31 AM
Rooms and interior
- Bedrooms:4
- Total bathrooms:3
- Full bathrooms:2
- Half bathrooms:1
- Living area:2,003 sq. ft.
Heating and cooling
- Cooling:Central Air, Wall Units
- Heating:Forced Air, Gas
Structure and exterior
- Roof:Asphalt
- Year built:1908
- Building area:2,003 sq. ft.
Utilities
- Water:Connected, Public, Water Connected
- Sewer:Connected, Sewer Connected
Finances and disclosures
- Price:$650,000
- Price per sq. ft.:$324.51
- Tax amount:$5,430
New listings near 139 Dorchester Road
- New
 $169,900Active5 beds 2 baths1,454 sq. ft.
$169,900Active5 beds 2 baths1,454 sq. ft.203 Sprenger Avenue, Buffalo, NY 14211
MLS# B1655160Listed by: HOWARD HANNA WNY INC. - New
 $269,900Active5 beds 2 baths1,606 sq. ft.
$269,900Active5 beds 2 baths1,606 sq. ft.25 Proctor Avenue, Buffalo, NY 14215
MLS# B1655182Listed by: HOWARD HANNA WNY INC. - New
 $109,900Active2 beds 1 baths1,498 sq. ft.
$109,900Active2 beds 1 baths1,498 sq. ft.50 Alpine Place, Buffalo, NY 14225
MLS# B1655274Listed by: S.A.W. COMMISSION CUTTERS - New
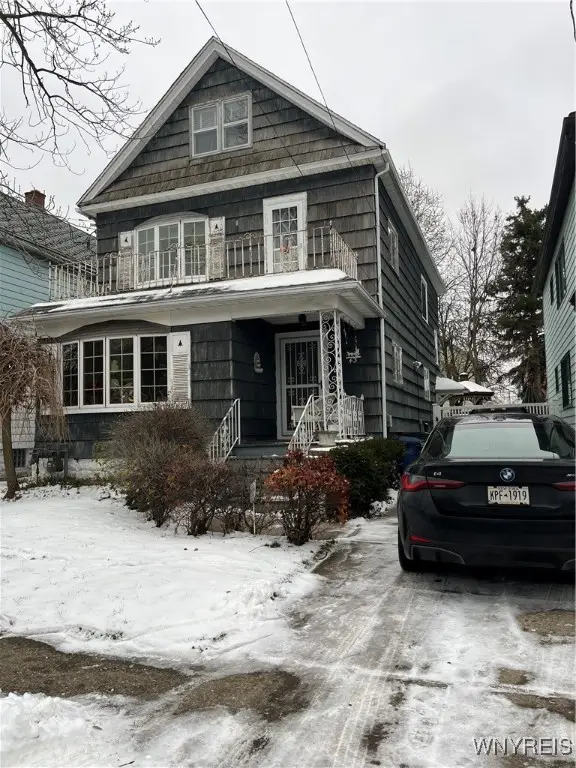 $159,900Active6 beds 2 baths2,271 sq. ft.
$159,900Active6 beds 2 baths2,271 sq. ft.43 Sunset Street, Buffalo, NY 14207
MLS# B1655252Listed by: HOOPER REALTY - New
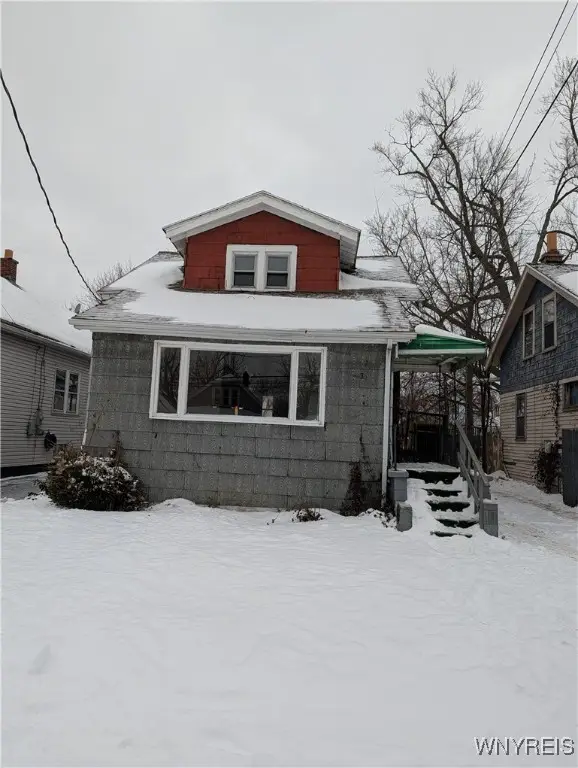 $119,900Active4 beds 1 baths1,364 sq. ft.
$119,900Active4 beds 1 baths1,364 sq. ft.36 Connelly Avenue, Buffalo, NY 14215
MLS# B1655195Listed by: THE GREENE REALTY GROUP - New
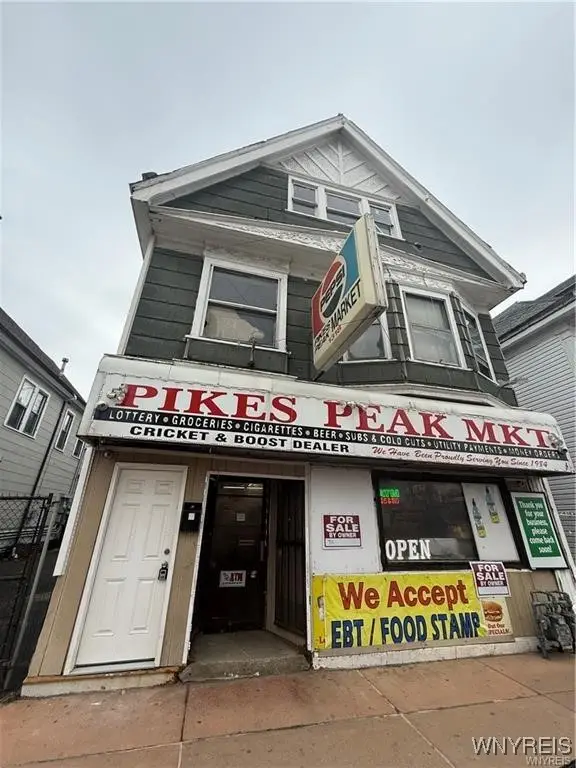 $149,900Active3 beds 1 baths4,167 sq. ft.
$149,900Active3 beds 1 baths4,167 sq. ft.1318 Fillmore Avenue, Buffalo, NY 14211
MLS# B1654446Listed by: HOWARD HANNA WNY INC. - New
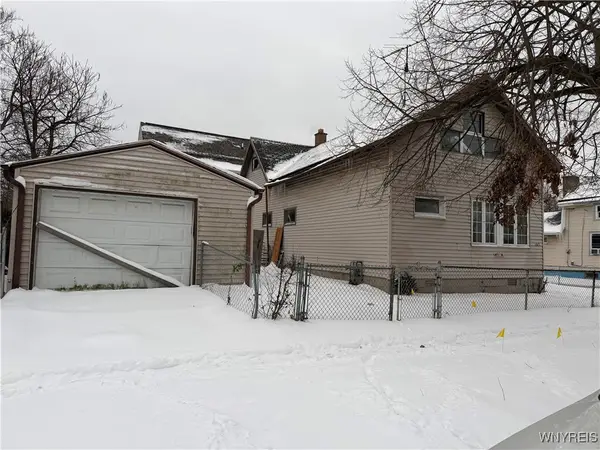 $62,500Active2 beds 1 baths1,600 sq. ft.
$62,500Active2 beds 1 baths1,600 sq. ft.103 Austin Street, Buffalo, NY 14207
MLS# B1655060Listed by: WNY METRO ROBERTS REALTY - Open Sat, 11am to 1pmNew
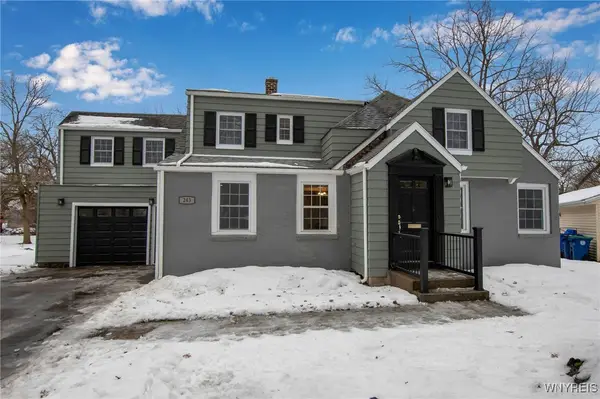 $529,000Active3 beds 3 baths2,900 sq. ft.
$529,000Active3 beds 3 baths2,900 sq. ft.243 Lehn Springs Drive, Buffalo, NY 14221
MLS# B1655155Listed by: KELLER WILLIAMS REALTY LANCASTER - New
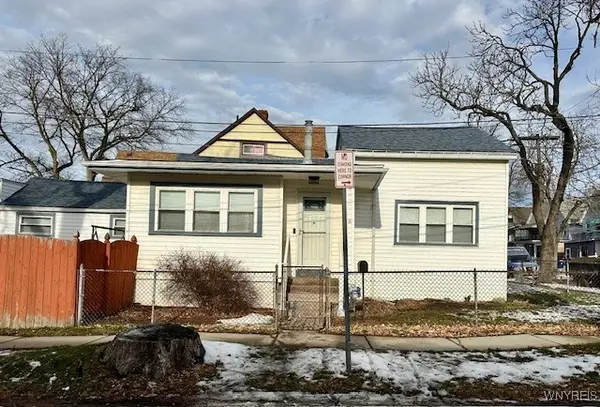 $170,000Active3 beds 1 baths1,209 sq. ft.
$170,000Active3 beds 1 baths1,209 sq. ft.144 Dearborn Street, Buffalo, NY 14207
MLS# B1655193Listed by: HOWARD HANNA WNY INC - New
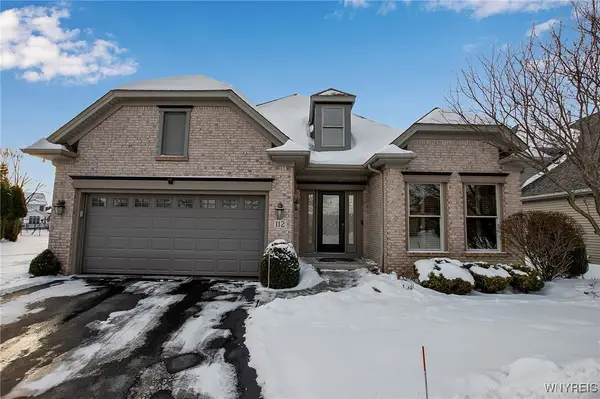 $659,900Active3 beds 3 baths2,198 sq. ft.
$659,900Active3 beds 3 baths2,198 sq. ft.112 Haverford Lane, Buffalo, NY 14221
MLS# B1655222Listed by: SUPERLATIVE REAL ESTATE, INC.
